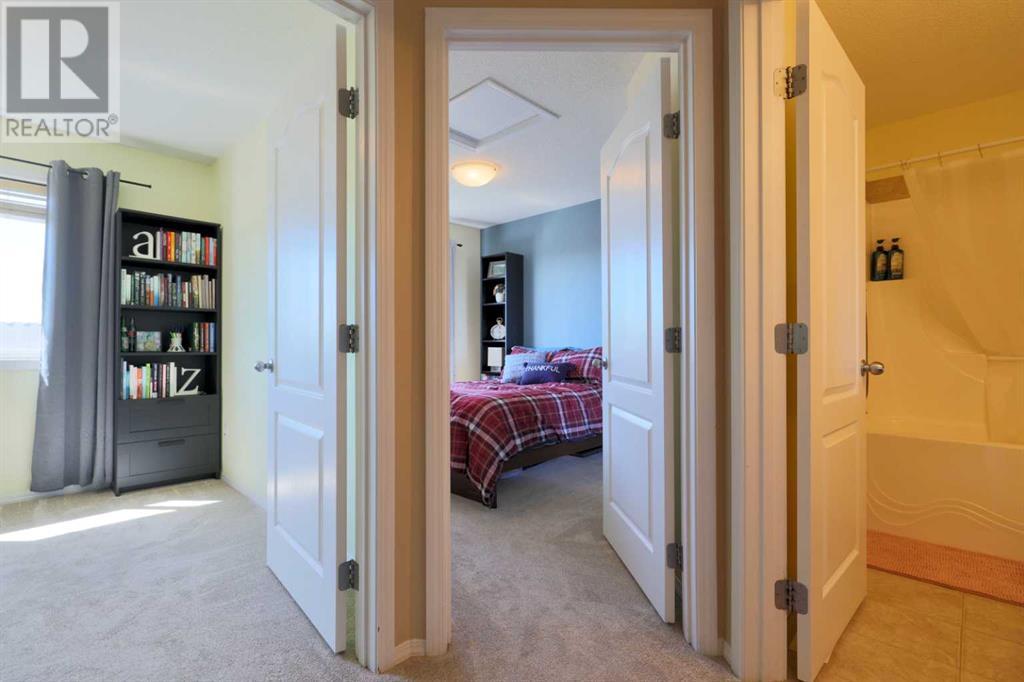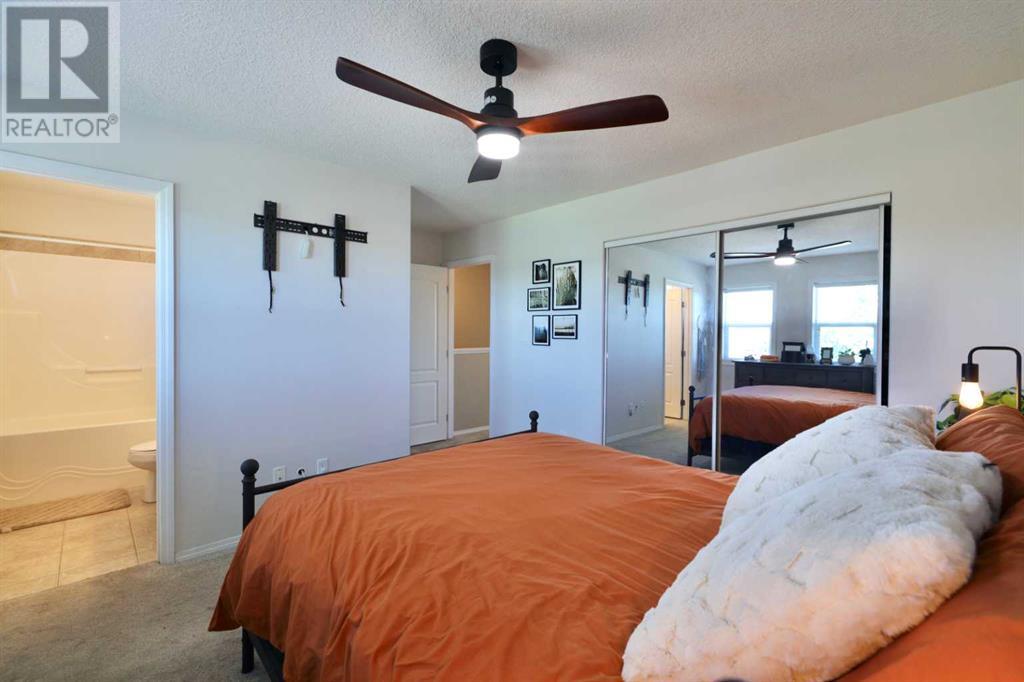2405c Valleyview Drive Camrose, Alberta T4V 1V6
Interested?
Contact us for more information
$250,000Maintenance, Ground Maintenance, Property Management, Reserve Fund Contributions
$360 Monthly
Maintenance, Ground Maintenance, Property Management, Reserve Fund Contributions
$360 MonthlyWelcome to Carefree Condo Living in one of the Nicest Areas in Camrose ... close to miles and miles of trails! This Valleyview home offers a cozy gas fireplace in the living room, spacious kitchen with island, pantry and view out to the back deck & yard, spacious front & back entries and a 2 pc. powder room that completes the main level. Head up the stairs to the 3 bedrooms where you'll discover a lovely view over the man-made lake (a great view to wake up to each morning) as well as two 4 pc. washrooms. p.s. the primary bedroom boasts lots of closet space too. The basement has the laundry space (NEW washer & dryer in 2022, and NEW hot water tank in 2021) and is open for a work-out space, storage, or development if you wish. There's a 20'wx21'l garage just steps off the back deck, through your small yard. Like we mentioned earlier, this quiet home is close to trails through the valley and around the man-made lake. (id:43352)
Property Details
| MLS® Number | A2145615 |
| Property Type | Single Family |
| Community Name | Valleyview |
| Community Features | Pets Allowed, Pets Allowed With Restrictions |
| Features | Back Lane, Pvc Window |
| Parking Space Total | 2 |
| Plan | 0740320 |
| Structure | Deck |
Building
| Bathroom Total | 3 |
| Bedrooms Above Ground | 3 |
| Bedrooms Total | 3 |
| Appliances | See Remarks |
| Basement Development | Unfinished |
| Basement Type | Full (unfinished) |
| Constructed Date | 2007 |
| Construction Material | Wood Frame |
| Construction Style Attachment | Attached |
| Cooling Type | None |
| Exterior Finish | Vinyl Siding |
| Fireplace Present | Yes |
| Fireplace Total | 1 |
| Flooring Type | Carpeted, Ceramic Tile, Laminate |
| Foundation Type | Poured Concrete |
| Half Bath Total | 1 |
| Heating Fuel | Natural Gas |
| Heating Type | Other, Forced Air |
| Stories Total | 2 |
| Size Interior | 1328 Sqft |
| Total Finished Area | 1328 Sqft |
| Type | Row / Townhouse |
Parking
| Detached Garage | 2 |
Land
| Acreage | No |
| Fence Type | Fence |
| Size Total Text | Unknown |
| Zoning Description | R3 |
Rooms
| Level | Type | Length | Width | Dimensions |
|---|---|---|---|---|
| Main Level | Living Room | 15.25 Ft x 11.92 Ft | ||
| Main Level | Other | 16.67 Ft x 16.33 Ft | ||
| Main Level | 2pc Bathroom | .00 Ft x .00 Ft | ||
| Upper Level | Primary Bedroom | 13.33 Ft x 10.92 Ft | ||
| Upper Level | 4pc Bathroom | .00 Ft x .00 Ft | ||
| Upper Level | Bedroom | 9.42 Ft x 9.42 Ft | ||
| Upper Level | Bedroom | 9.58 Ft x 9.33 Ft | ||
| Upper Level | 4pc Bathroom | .00 Ft x .00 Ft |
https://www.realtor.ca/real-estate/27116270/2405c-valleyview-drive-camrose-valleyview












































