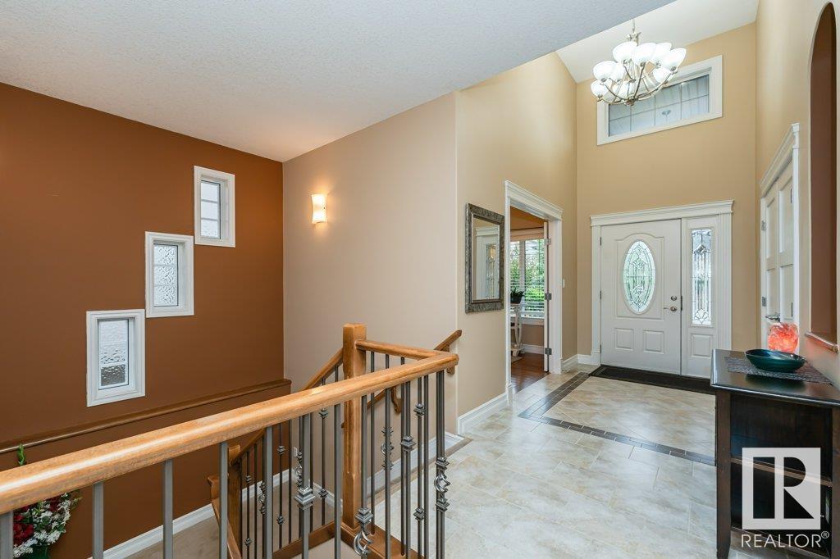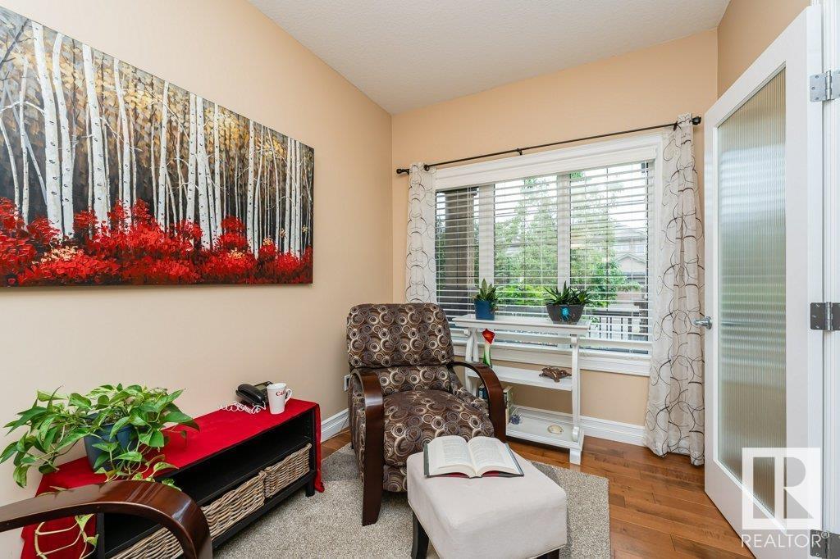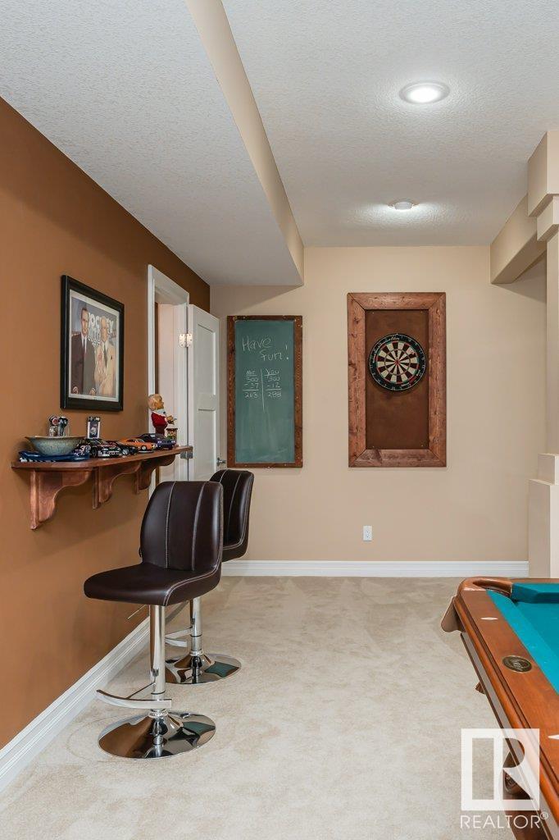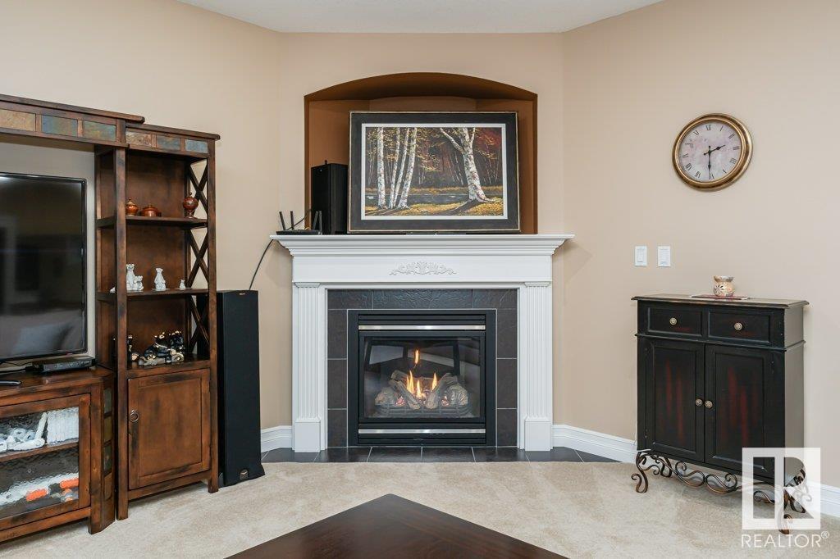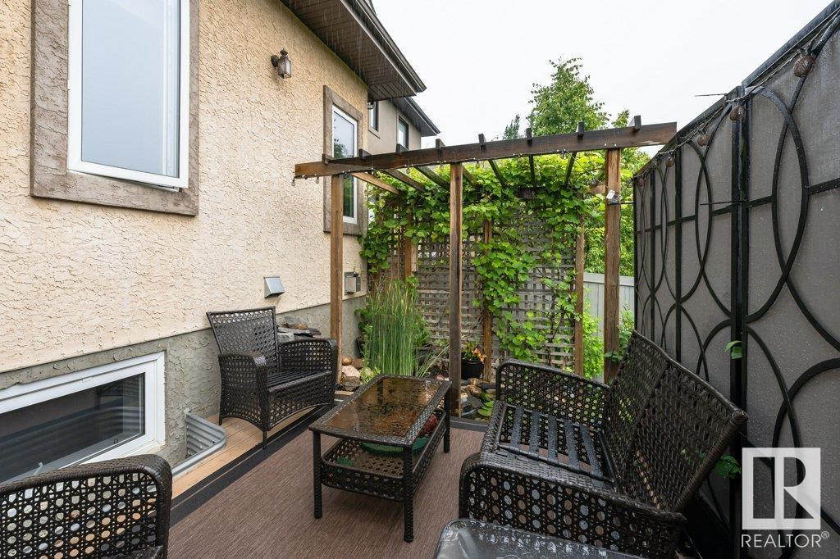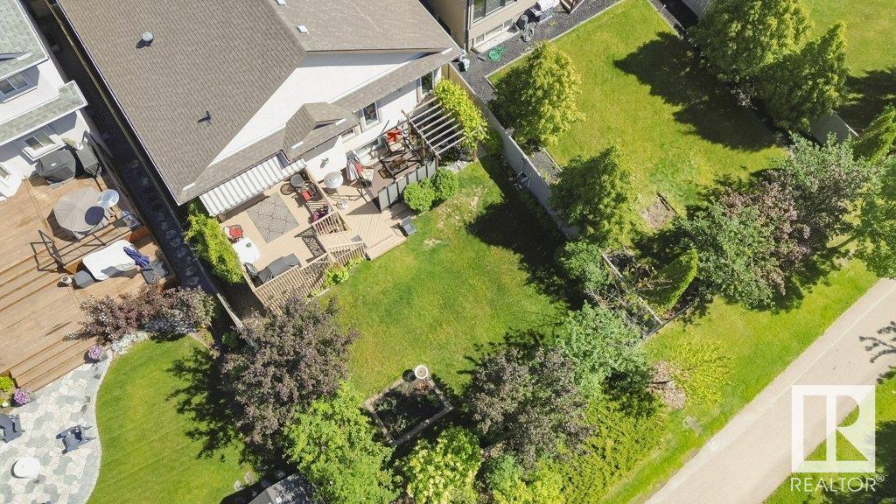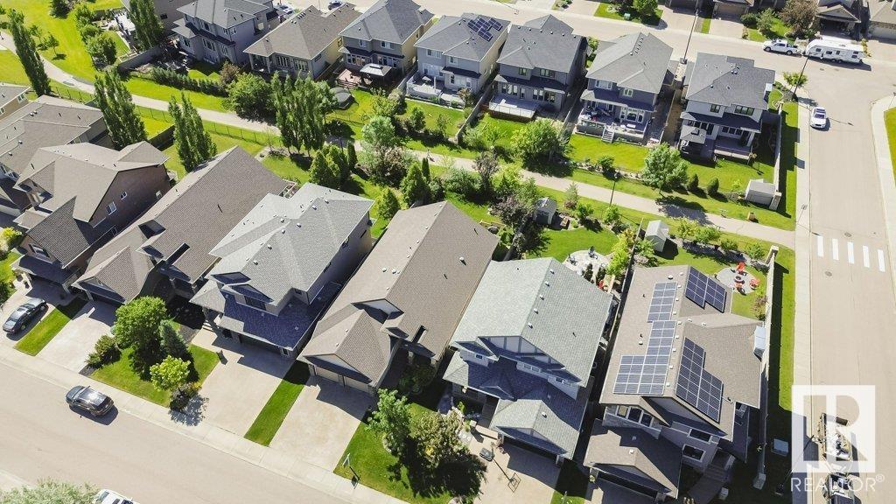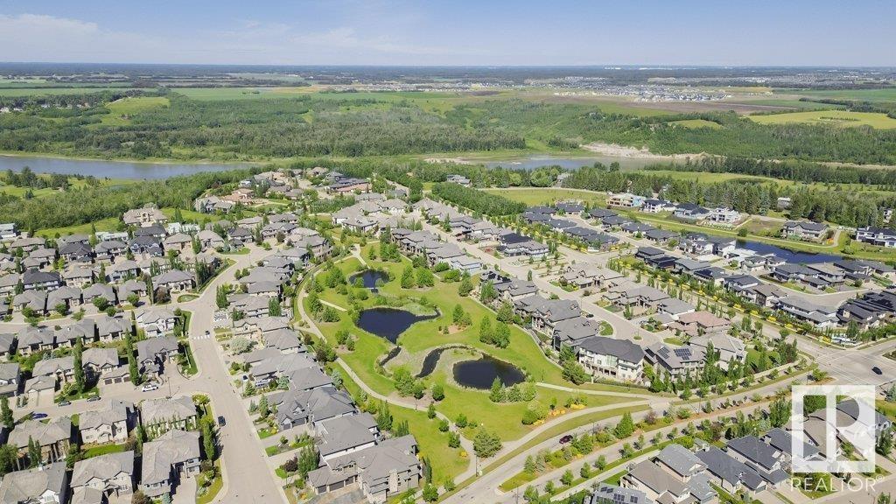4 Bedroom
5 Bathroom
1822.33 sqft
Bungalow
Fireplace
Central Air Conditioning
Forced Air
$868,000
This unique executive bungalow in Upper Windermere reflects a strong sense of pride in ownership. O/S garage & over 3600 Sq.Ft. of living space, it offers ample room for the whole family. The grand foyer opens to find flex space that can be tailored to your liking, yoga/office... Floor-to-ceiling maple kitchen cabinets are a standout feature, ideal for hosting, seamlessly connects to the living room & deck w/ powered awning. The yard showcases various fruit trees, trellis of grapes, & water feature/fish pond on lower patio. Backing a path, the property is enveloped in greenery, creating a private retreat. On the main is the primary suite with spacious spa-like ensuite, 2nd bedroom, full bath, & laundry. The lower level is a haven with a large recreation room, fireplace, pool table, wet bar & half bath; 3rd bedroom with en-suite, 4th bedroom with private access to another full bath! Nearby is the private leisure centre w/ outdoor pool,rink,courts,etc. Located near shopping, schools & transit. Exceptional! (id:43352)
Property Details
|
MLS® Number
|
E4394982 |
|
Property Type
|
Single Family |
|
Neigbourhood
|
Windermere |
|
Amenities Near By
|
Park, Golf Course, Playground, Public Transit, Schools |
|
Features
|
Cul-de-sac, See Remarks, No Back Lane, Wet Bar, Skylight, Recreational |
|
Structure
|
Deck, Dog Run - Fenced In, Porch, Patio(s) |
Building
|
Bathroom Total
|
5 |
|
Bedrooms Total
|
4 |
|
Amenities
|
Ceiling - 10ft, Vinyl Windows |
|
Appliances
|
Dishwasher, Dryer, Fan, Garage Door Opener Remote(s), Garage Door Opener, Microwave Range Hood Combo, Refrigerator, Stove, Central Vacuum, Washer, Window Coverings, See Remarks |
|
Architectural Style
|
Bungalow |
|
Basement Development
|
Finished |
|
Basement Type
|
Full (finished) |
|
Constructed Date
|
2010 |
|
Construction Style Attachment
|
Detached |
|
Cooling Type
|
Central Air Conditioning |
|
Fireplace Fuel
|
Gas |
|
Fireplace Present
|
Yes |
|
Fireplace Type
|
Insert |
|
Half Bath Total
|
1 |
|
Heating Type
|
Forced Air |
|
Stories Total
|
1 |
|
Size Interior
|
1822.33 Sqft |
|
Type
|
House |
Parking
|
Attached Garage
|
|
|
Heated Garage
|
|
|
Oversize
|
|
Land
|
Acreage
|
No |
|
Fence Type
|
Fence |
|
Land Amenities
|
Park, Golf Course, Playground, Public Transit, Schools |
|
Size Irregular
|
582.53 |
|
Size Total
|
582.53 M2 |
|
Size Total Text
|
582.53 M2 |
|
Surface Water
|
Ponds |
Rooms
| Level |
Type |
Length |
Width |
Dimensions |
|
Lower Level |
Bedroom 3 |
4.02 m |
3.61 m |
4.02 m x 3.61 m |
|
Lower Level |
Bedroom 4 |
4.05 m |
3.42 m |
4.05 m x 3.42 m |
|
Lower Level |
Recreation Room |
6.73 m |
8.64 m |
6.73 m x 8.64 m |
|
Main Level |
Living Room |
3.92 m |
5.47 m |
3.92 m x 5.47 m |
|
Main Level |
Dining Room |
3.11 m |
3.34 m |
3.11 m x 3.34 m |
|
Main Level |
Kitchen |
4.79 m |
5.62 m |
4.79 m x 5.62 m |
|
Main Level |
Den |
2.44 m |
3.64 m |
2.44 m x 3.64 m |
|
Main Level |
Primary Bedroom |
4.21 m |
4.37 m |
4.21 m x 4.37 m |
|
Main Level |
Bedroom 2 |
3.07 m |
3.34 m |
3.07 m x 3.34 m |
|
Main Level |
Laundry Room |
2.32 m |
3.38 m |
2.32 m x 3.38 m |
https://www.realtor.ca/real-estate/27106886/2407-warry-place-pl-sw-edmonton-windermere









