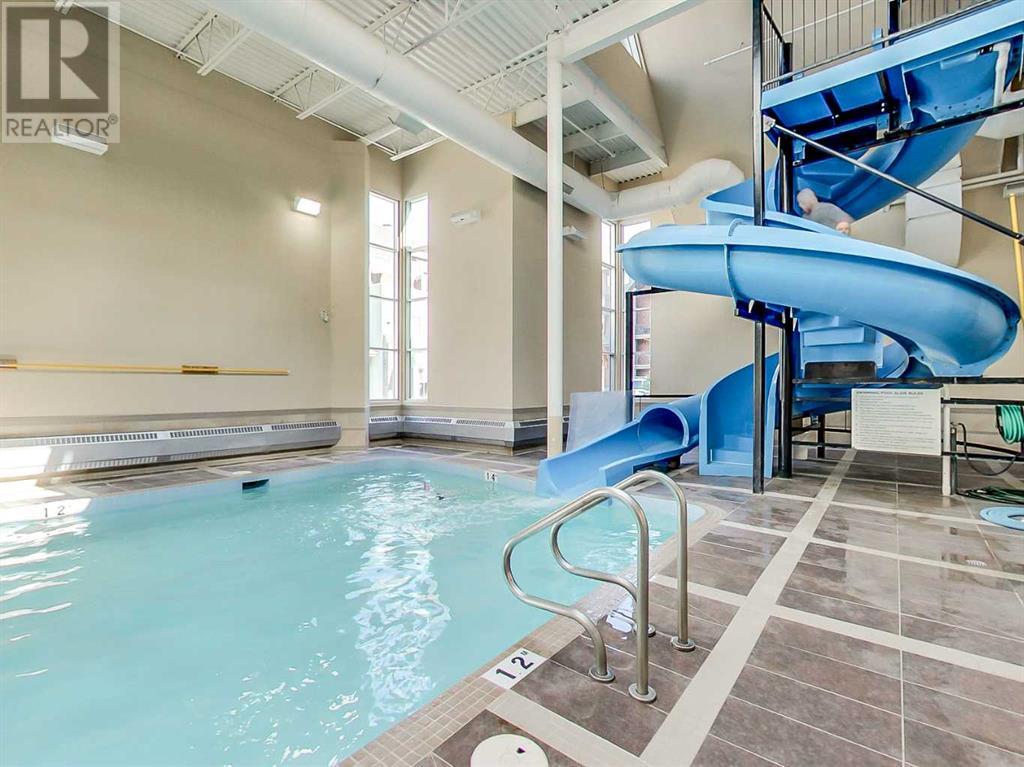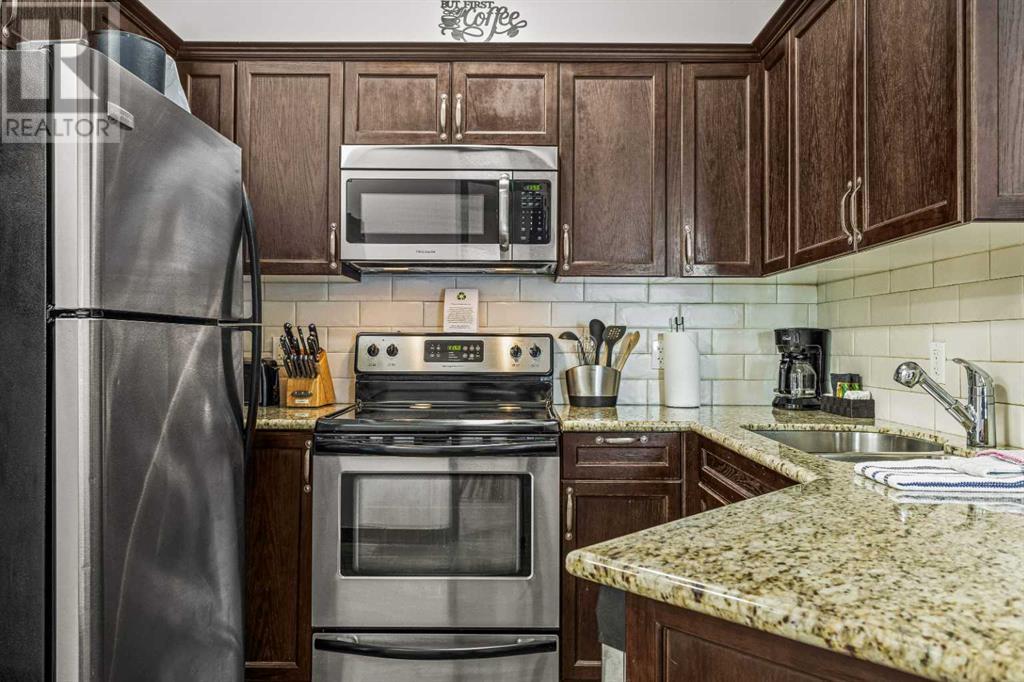241, 901 Mountain Street Canmore, Alberta T1W 0C9
Interested?
Contact us for more information

Ryan Houston
Associate
(403) 648-2765
https://www.liveworkplaycanmore.com/
https://www.facebook.com/liveworkplaycanmore/
https://www.linkedin.com/in/liveworkplay
https://twitter.com/liveworkplaybv
https://instagram.com/liveworkplaycanmore

Donna Houston
Associate
(403) 648-2765
www.liveworkplaycanmore.com/
https://www.facebook.com/liveworkplaycanmore
https://www.linkedin.com/in/liveworkplaycanmore/
https://www.instagram.com/liveworkplaycanmore/
$766,000Maintenance, Condominium Amenities, Cable TV, Common Area Maintenance, Heat, Ground Maintenance, Property Management, Reserve Fund Contributions, Security, Sewer, Waste Removal, Water
$715 Monthly
Maintenance, Condominium Amenities, Cable TV, Common Area Maintenance, Heat, Ground Maintenance, Property Management, Reserve Fund Contributions, Security, Sewer, Waste Removal, Water
$715 MonthlyWelcome to this charming 2-bedroom, 2-bathroom rare TOURIST-ZONED hotel condo located on the 2nd floor of one of Canmore’s most desired getaways, the Grande Rockies Resort. Offering the most flexible zoning type giving the owner a wide range of options as a personal mountain retreat, or rent it out for either long-term, or short-term stays.Enjoy the convenience of a fully furnished suite offering a kitchen, laundry, and a private balcony equipped with a BBQ. The Grand Rockies Resort offers fantastic amenities such as an indoor swimming pool with a water slide, a kiddie pool with a frog slide and waterfall, an indoor and outdoor hot tub, a fitness room, and the full-service restaurant on-site: The Grande Kitchen + Bar.The suite boasts elegant finishes, including granite countertops, stainless steel kitchen appliances, and a cozy fireplace. Updates include newly renovated bathrooms, luxury vinyl plank flooring, lighting, and fresh paint. Perfectly situated in the heart of Canmore, this Rocky Mountain resort is just a short stroll or bike ride to every amenity in town; just minutes to downtown, where you'll find an array of unique shops and delightful restaurants. The location is truly unbeatable.This suite is attractively priced for everything it offers. (PRICE INCLUDES GST). (id:43352)
Property Details
| MLS® Number | A2177569 |
| Property Type | Single Family |
| Community Name | Bow Valley Trail |
| Amenities Near By | Golf Course, Park, Playground, Recreation Nearby, Schools, Shopping |
| Community Features | Golf Course Development, Pets Allowed With Restrictions |
| Features | Other, Pvc Window, No Animal Home, No Smoking Home, Parking |
| Parking Space Total | 1 |
| Plan | 0912188 |
Building
| Bathroom Total | 2 |
| Bedrooms Above Ground | 2 |
| Bedrooms Total | 2 |
| Amenities | Exercise Centre, Swimming, Whirlpool |
| Appliances | Refrigerator, Dishwasher, Stove, Microwave Range Hood Combo, Window Coverings, Washer & Dryer |
| Constructed Date | 2010 |
| Construction Material | Poured Concrete, Steel Frame |
| Construction Style Attachment | Attached |
| Cooling Type | See Remarks |
| Exterior Finish | Concrete |
| Fireplace Present | Yes |
| Fireplace Total | 1 |
| Flooring Type | Slate, Tile |
| Heating Type | Central Heating, Other |
| Stories Total | 4 |
| Size Interior | 775 Sqft |
| Total Finished Area | 775 Sqft |
| Type | Apartment |
Parking
| Garage | |
| Heated Garage | |
| Underground |
Land
| Acreage | No |
| Land Amenities | Golf Course, Park, Playground, Recreation Nearby, Schools, Shopping |
| Size Total Text | Unknown |
| Zoning Description | Tourist |
Rooms
| Level | Type | Length | Width | Dimensions |
|---|---|---|---|---|
| Main Level | Kitchen | 11.25 Ft x 9.00 Ft | ||
| Main Level | Living Room | 9.25 Ft x 12.50 Ft | ||
| Main Level | Dining Room | 6.58 Ft x 12.50 Ft | ||
| Main Level | Primary Bedroom | 13.42 Ft x 11.92 Ft | ||
| Main Level | Bedroom | 11.17 Ft x 9.75 Ft | ||
| Main Level | 3pc Bathroom | 9.08 Ft x 5.00 Ft | ||
| Main Level | 4pc Bathroom | 5.17 Ft x 10.50 Ft |
https://www.realtor.ca/real-estate/27636125/241-901-mountain-street-canmore-bow-valley-trail































