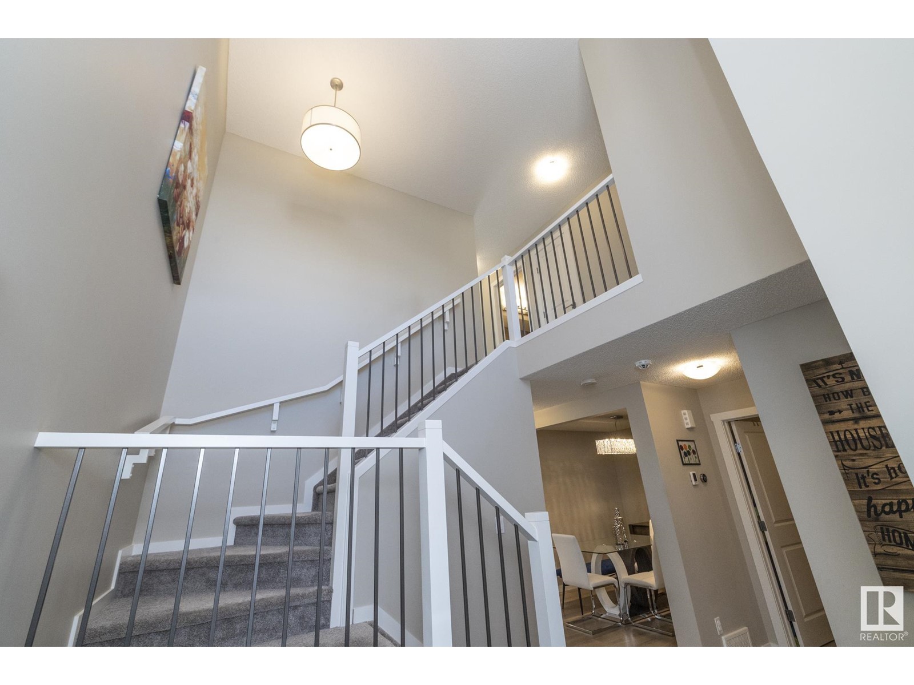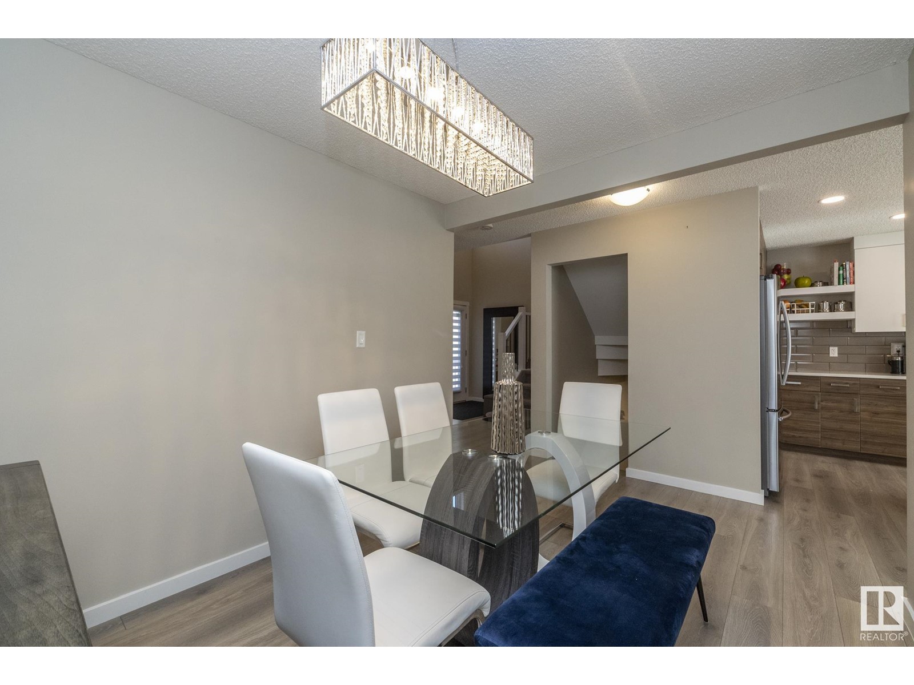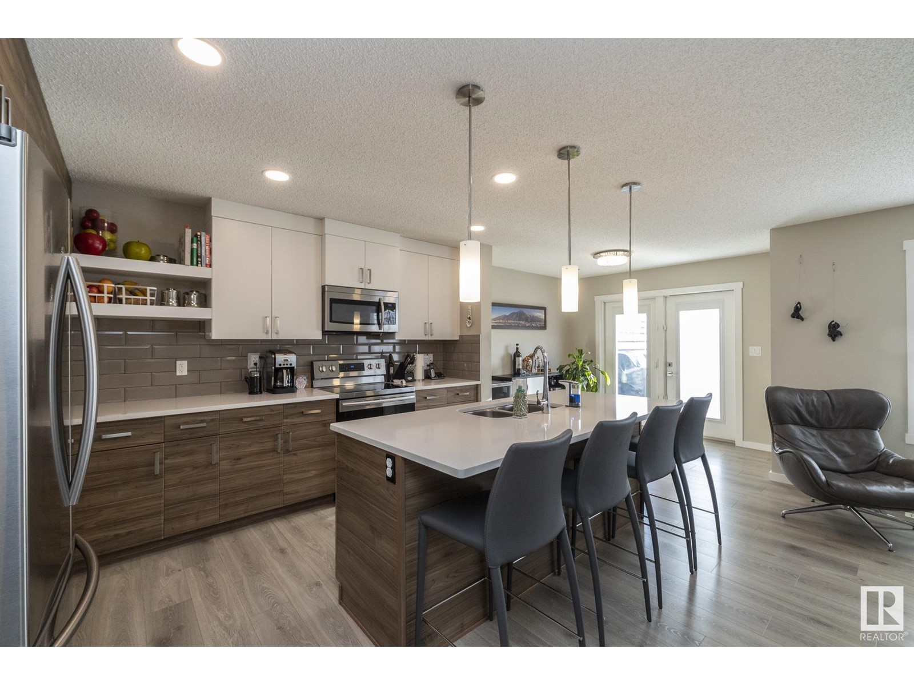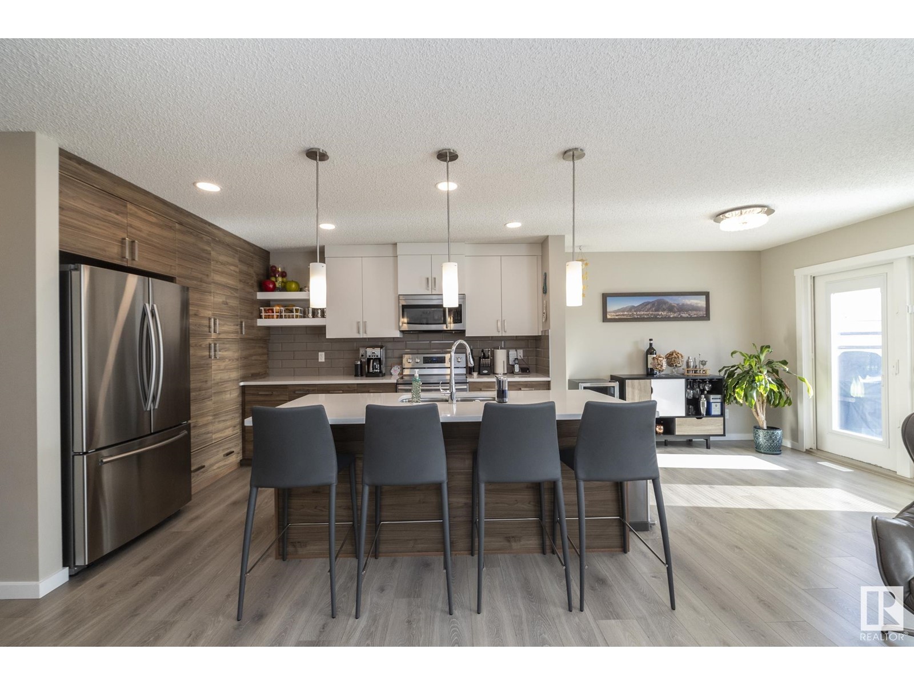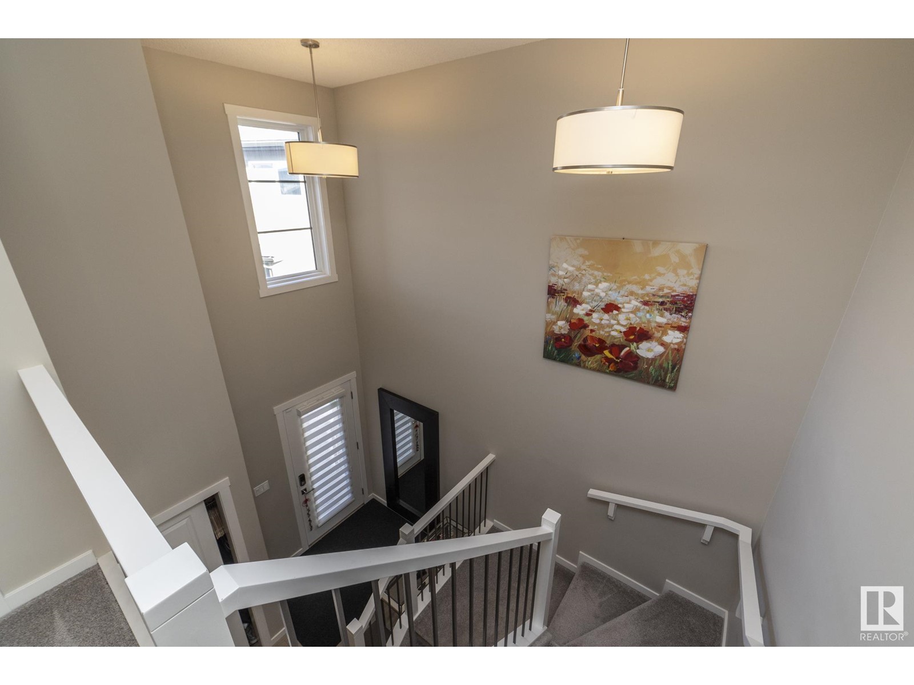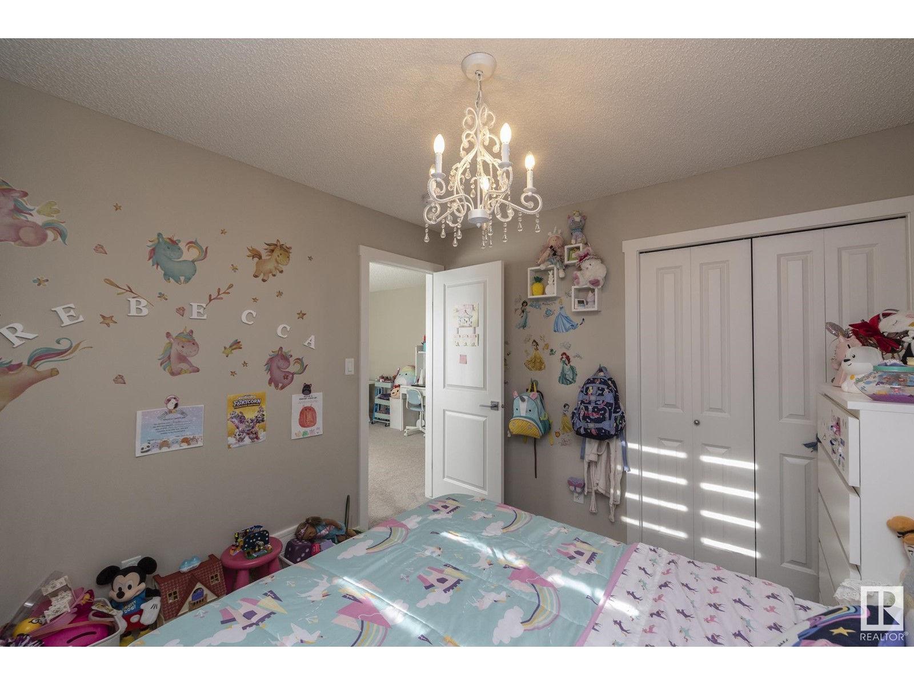2442 Kelly Ci Sw Edmonton, Alberta T6W 3S3
Interested?
Contact us for more information

Eddie J. Castillo
Associate
edmontonfirsttimehomebuyers.ca/
https://www.facebook.com/eddiecastillorealestate
$559,900
Welcome to this spacious 1800+ SQ.FT duplex in ONE AT KESWICK. The terrific home has a double attached garage, a FULLY FINISHED BASEMENT, CENTRAL A/C, a back yard oasis and sits a HUGE PIE SHAPED LOT. As you enter you are greeted with 16 foot ceilings and a terrific layout. The main floor has a modern kitchen featuring a wall of cabinetry, quartz countertops, and an island! There is also a mud room with laundry, a formal dining room, a living room with fireplace, another potential dining area, and a powder room. The upstairs has a HUGE BONUS ROOM and 3 good sized bedrooms including the primary bedroom with full ensuite and walk-in closet with built-ins. The FULLY FINISHED BASEMENT has another full bathroom, bedroom and large rec room. The massive back yard is perfect for entertaining and is nicely manicured, ready for you to enjoy this summer! Amazing location close to everything, and in a great location of Keswick. Welcome home:) (id:43352)
Property Details
| MLS® Number | E4428990 |
| Property Type | Single Family |
| Neigbourhood | Keswick Area |
| Amenities Near By | Playground, Public Transit, Schools, Shopping, Ski Hill |
| Community Features | Public Swimming Pool |
| Features | No Smoking Home |
| Structure | Deck |
Building
| Bathroom Total | 4 |
| Bedrooms Total | 4 |
| Appliances | Dishwasher, Dryer, Microwave Range Hood Combo, Refrigerator, Stove, Washer |
| Basement Development | Finished |
| Basement Type | Full (finished) |
| Constructed Date | 2018 |
| Construction Style Attachment | Semi-detached |
| Fireplace Fuel | Electric |
| Fireplace Present | Yes |
| Fireplace Type | Insert |
| Half Bath Total | 1 |
| Heating Type | Forced Air |
| Stories Total | 2 |
| Size Interior | 1808.9828 Sqft |
| Type | Duplex |
Parking
| Attached Garage |
Land
| Acreage | No |
| Land Amenities | Playground, Public Transit, Schools, Shopping, Ski Hill |
| Size Irregular | 441.86 |
| Size Total | 441.86 M2 |
| Size Total Text | 441.86 M2 |
Rooms
| Level | Type | Length | Width | Dimensions |
|---|---|---|---|---|
| Basement | Bedroom 4 | 3.79 m | 2.67 m | 3.79 m x 2.67 m |
| Upper Level | Primary Bedroom | 4.64 m | 4.2 m | 4.64 m x 4.2 m |
| Upper Level | Bedroom 2 | 3.14 m | 3.02 m | 3.14 m x 3.02 m |
| Upper Level | Bedroom 3 | 3.03 m | 3.02 m | 3.03 m x 3.02 m |
https://www.realtor.ca/real-estate/28119351/2442-kelly-ci-sw-edmonton-keswick-area





