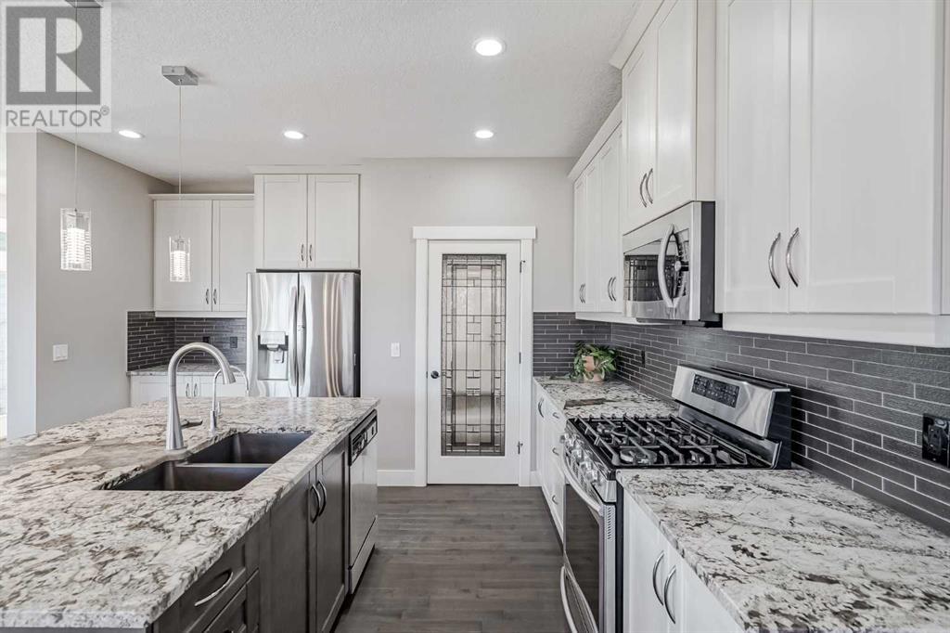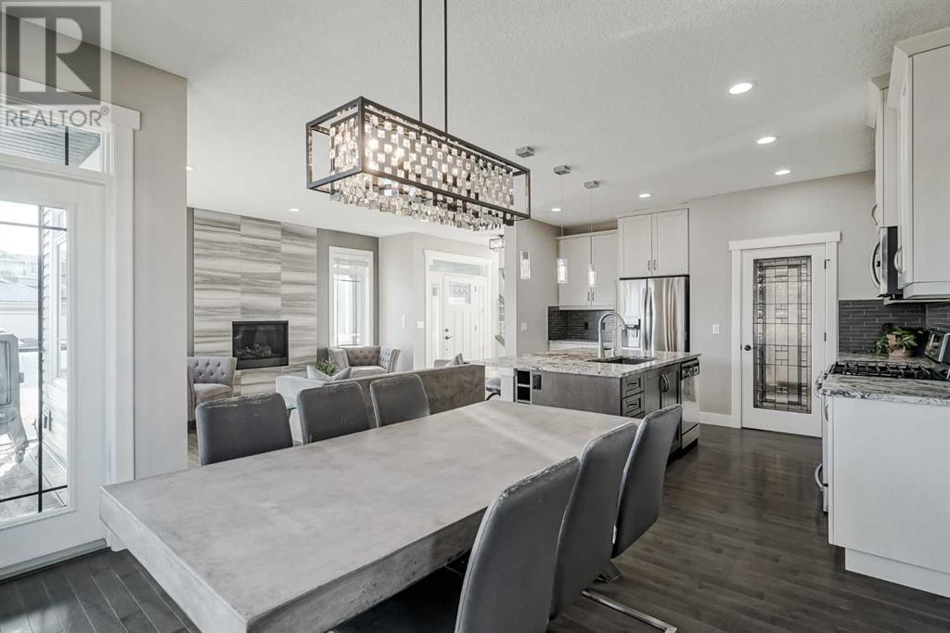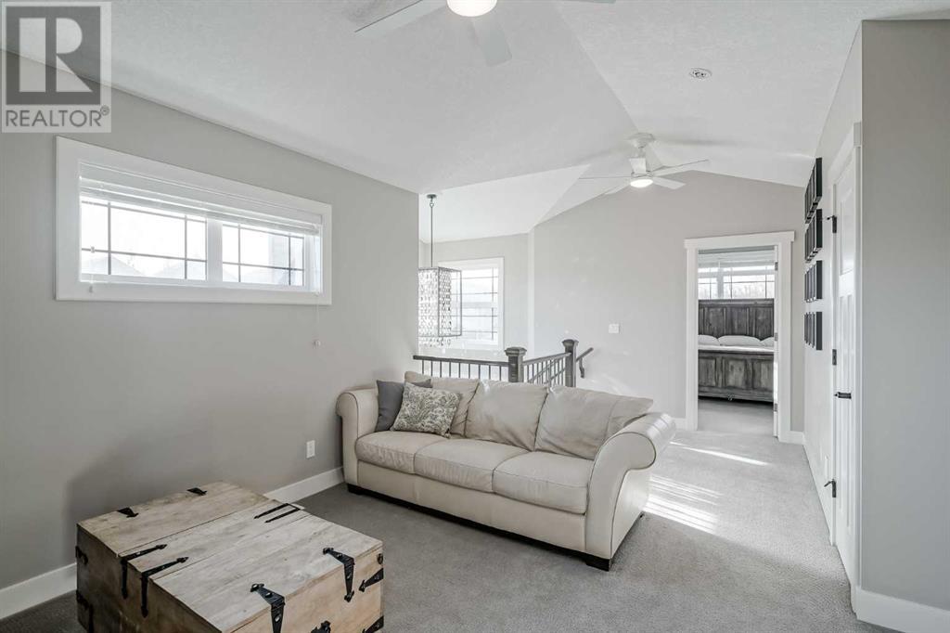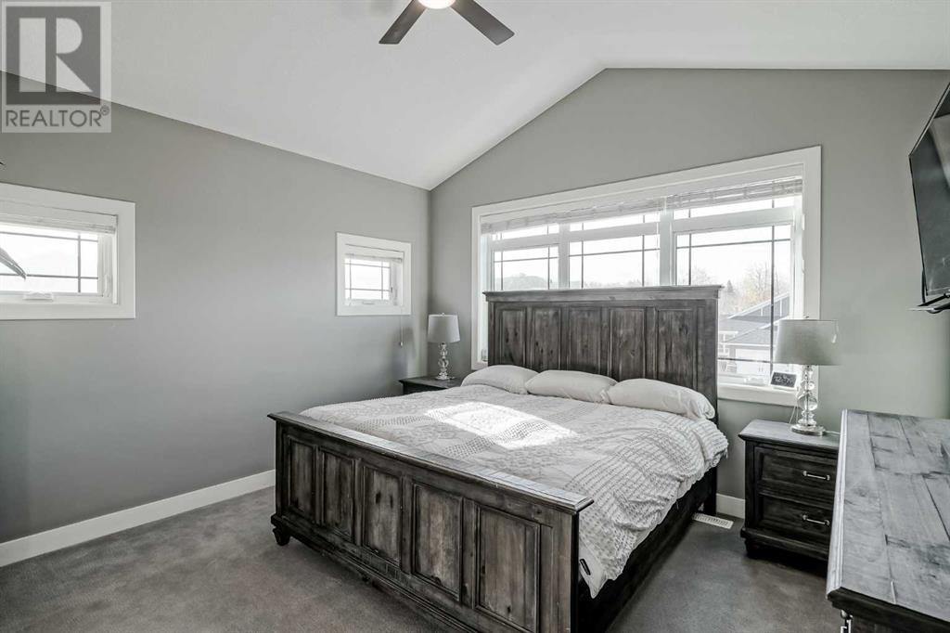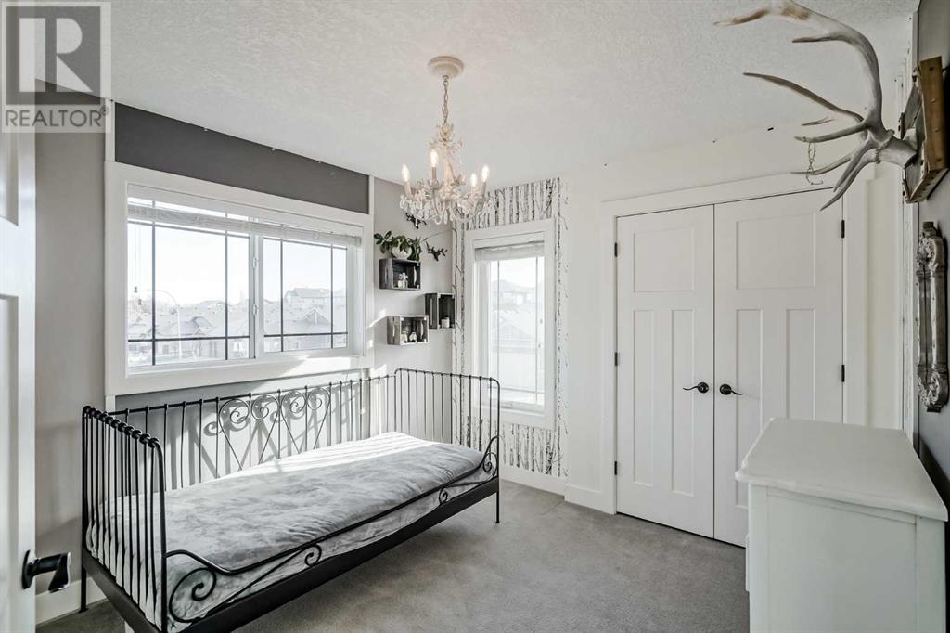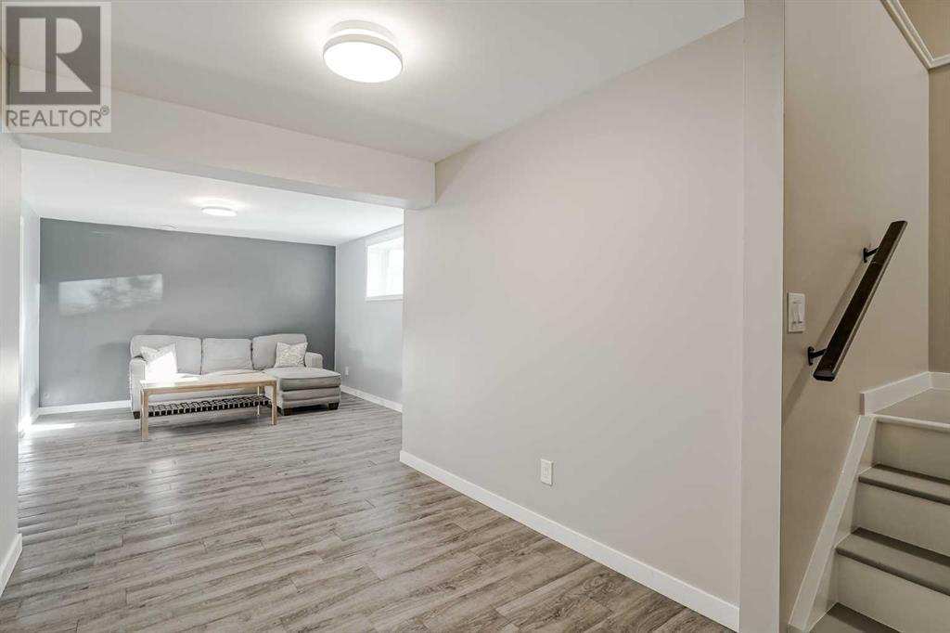245 Riverwood Crescent Sw Diamond Valley, Alberta T0L 0H0
Interested?
Contact us for more information

Justin Havre
Associate
(403) 648-2765
www.justinhavre.com/
www.facebook.com/justinhavre
https://www.linkedin.com/in/justinhavre/
www.twitter.com/justinhavre
https://www.youtube.com/embed/LDglWZ57T-A

Jolene Boyer
Associate
(403) 648-2765
$725,000
This stunning custom-built home by Timber Creek boasts numerous upgrades and thoughtful design elements. You'll love the oversized windows that fill the space with abundant southern light, smoky grey maple floors, and full-height cabinets. The kitchen is beautifully appointed with extra-thick granite countertops, a large island with a walk-through pantry, and reverse osmosis water piped to the fridge and granite kitchen sink. The open-concept layout seamlessly connects the kitchen, living, and dining areas. Additional highlights include high baseboards, thick window casings, and maple floors throughout. Upstairs, you’ll find a spacious primary bedroom with a luxurious 5-piece ensuite, along with two well-sized additional bedrooms featuring custom wallpaper, a 4-piece bathroom, and a convenient laundry room. The fully developed basement offers in-floor heating, a family room, and a fourth bedroom, with a 3-piece bathroom awaiting the final touches of a cabinet and shower installation. Step outside to enjoy the enclosed 12x12 glass deck and an irrigated garden with rock-retained, raised beds filled with perennials. Situated in a prime location on the peaceful southwest corner of Black Diamond, this home is close to scenic pathways, schools, and recreational amenities. The triple garage provides over 900 square feet of space with large south-facing windows and two man doors, and the driveway accommodates 3-4 vehicles, complemented by ample curbside parking—perfect for hosting friends and family! Schedule your showing today. (id:43352)
Property Details
| MLS® Number | A2177062 |
| Property Type | Single Family |
| Community Name | Riverwood |
| Amenities Near By | Golf Course, Park, Playground, Schools |
| Community Features | Golf Course Development |
| Features | No Smoking Home |
| Parking Space Total | 6 |
| Plan | 1312949 |
| Structure | Deck, Porch, Porch, Porch |
Building
| Bathroom Total | 4 |
| Bedrooms Above Ground | 3 |
| Bedrooms Below Ground | 2 |
| Bedrooms Total | 5 |
| Appliances | Washer, Refrigerator, Gas Stove(s), Dryer, Microwave Range Hood Combo, Window Coverings |
| Basement Development | Finished |
| Basement Type | Full (finished) |
| Constructed Date | 2015 |
| Construction Style Attachment | Detached |
| Cooling Type | None |
| Exterior Finish | Stone, Vinyl Siding |
| Fireplace Present | Yes |
| Fireplace Total | 1 |
| Flooring Type | Carpeted, Hardwood, Vinyl |
| Foundation Type | Poured Concrete |
| Half Bath Total | 1 |
| Heating Type | Forced Air |
| Stories Total | 2 |
| Size Interior | 1920.84 Sqft |
| Total Finished Area | 1920.84 Sqft |
| Type | House |
Parking
| Attached Garage | 3 |
Land
| Acreage | No |
| Fence Type | Fence |
| Land Amenities | Golf Course, Park, Playground, Schools |
| Landscape Features | Landscaped |
| Size Depth | 33.01 M |
| Size Frontage | 12.83 M |
| Size Irregular | 496.38 |
| Size Total | 496.38 M2|4,051 - 7,250 Sqft |
| Size Total Text | 496.38 M2|4,051 - 7,250 Sqft |
| Zoning Description | Rc 1 |
Rooms
| Level | Type | Length | Width | Dimensions |
|---|---|---|---|---|
| Basement | Family Room | 11.67 Ft x 13.17 Ft | ||
| Basement | Bedroom | 9.58 Ft x 10.67 Ft | ||
| Basement | Bedroom | 7.83 Ft x 11.83 Ft | ||
| Basement | 3pc Bathroom | 6.00 Ft x 10.75 Ft | ||
| Main Level | Other | 6.42 Ft x 7.67 Ft | ||
| Main Level | Living Room | 12.00 Ft x 14.42 Ft | ||
| Main Level | Dining Room | 10.92 Ft x 11.92 Ft | ||
| Main Level | Kitchen | 12.83 Ft x 13.83 Ft | ||
| Main Level | Other | 6.00 Ft x 8.67 Ft | ||
| Main Level | 2pc Bathroom | 4.92 Ft x 5.00 Ft | ||
| Upper Level | Bonus Room | 7.50 Ft x 11.50 Ft | ||
| Upper Level | Primary Bedroom | 13.17 Ft x 13.42 Ft | ||
| Upper Level | Bedroom | 8.92 Ft x 11.75 Ft | ||
| Upper Level | Bedroom | 9.92 Ft x 11.17 Ft | ||
| Upper Level | Laundry Room | 4.92 Ft x 9.00 Ft | ||
| Upper Level | 4pc Bathroom | 4.92 Ft x 8.92 Ft | ||
| Upper Level | 5pc Bathroom | 10.50 Ft x 14.08 Ft |
https://www.realtor.ca/real-estate/27626359/245-riverwood-crescent-sw-diamond-valley-riverwood













