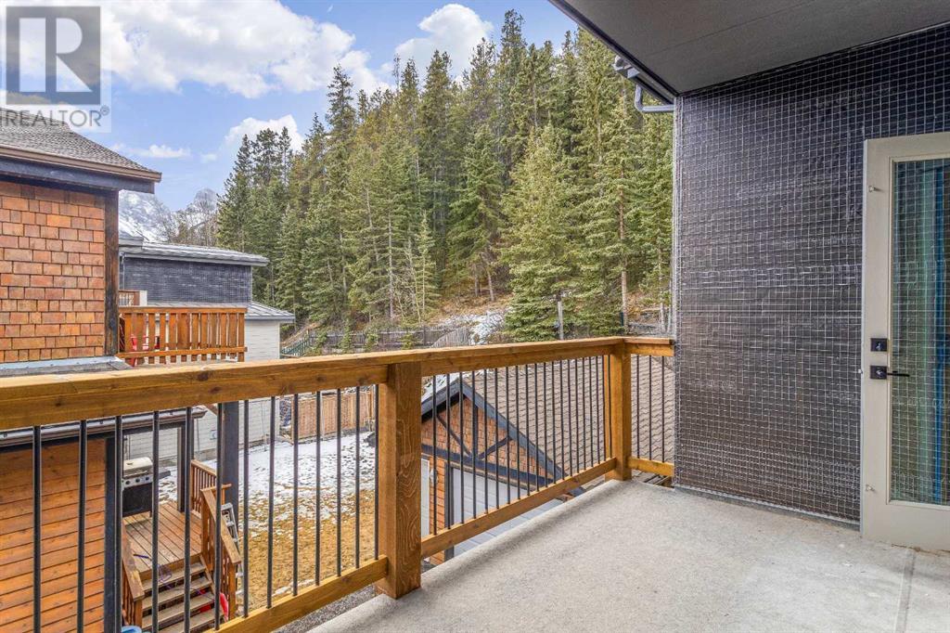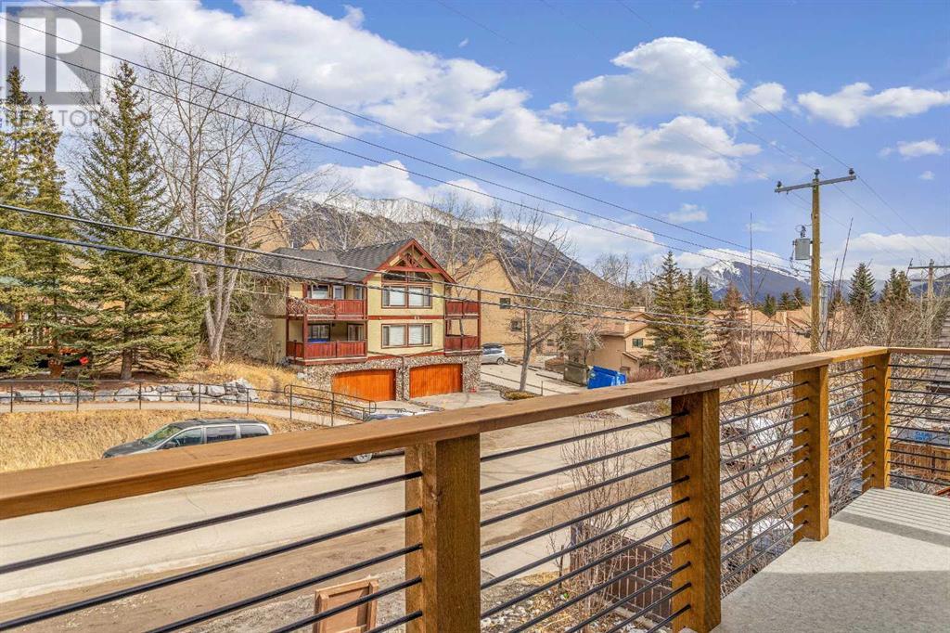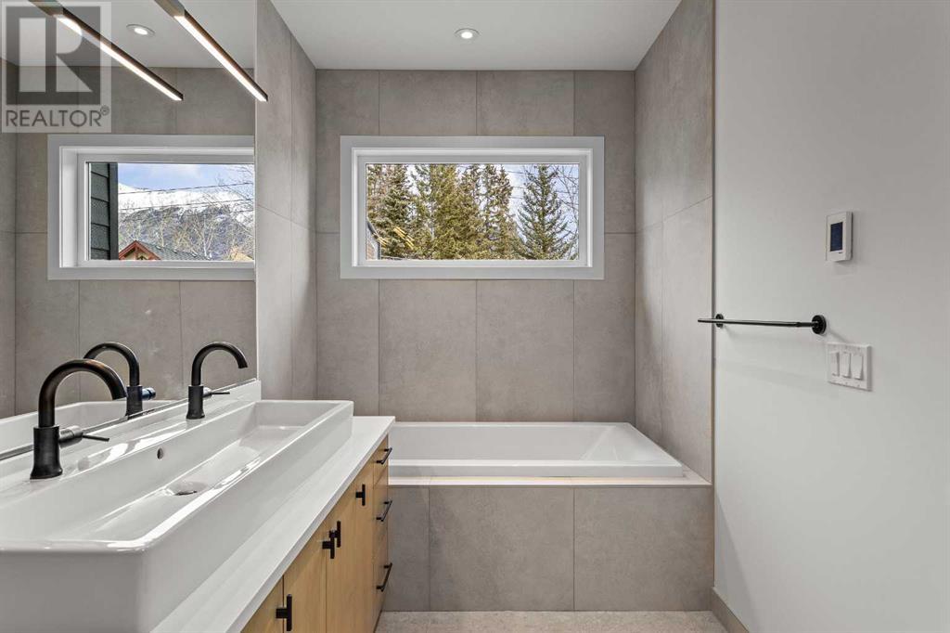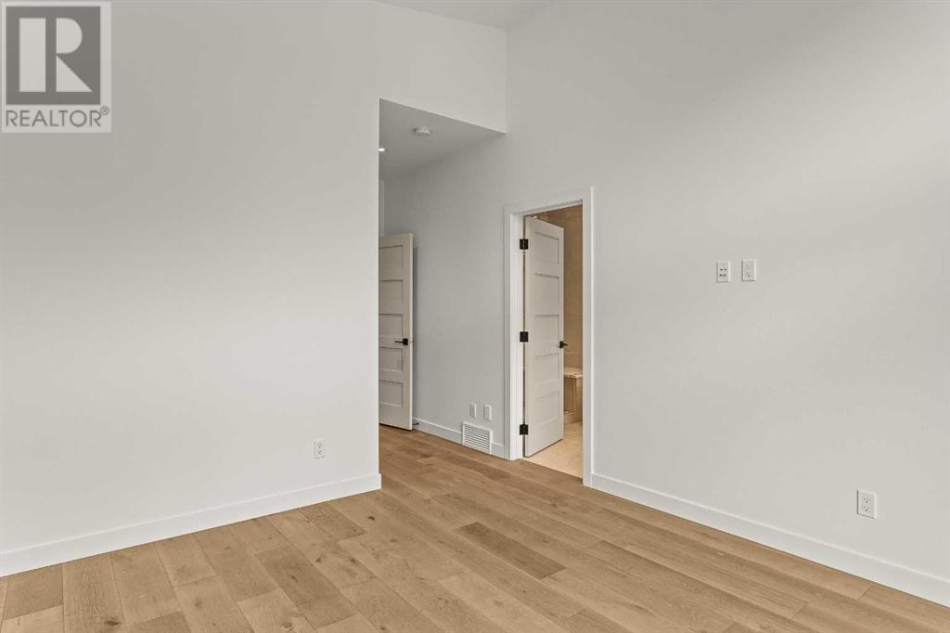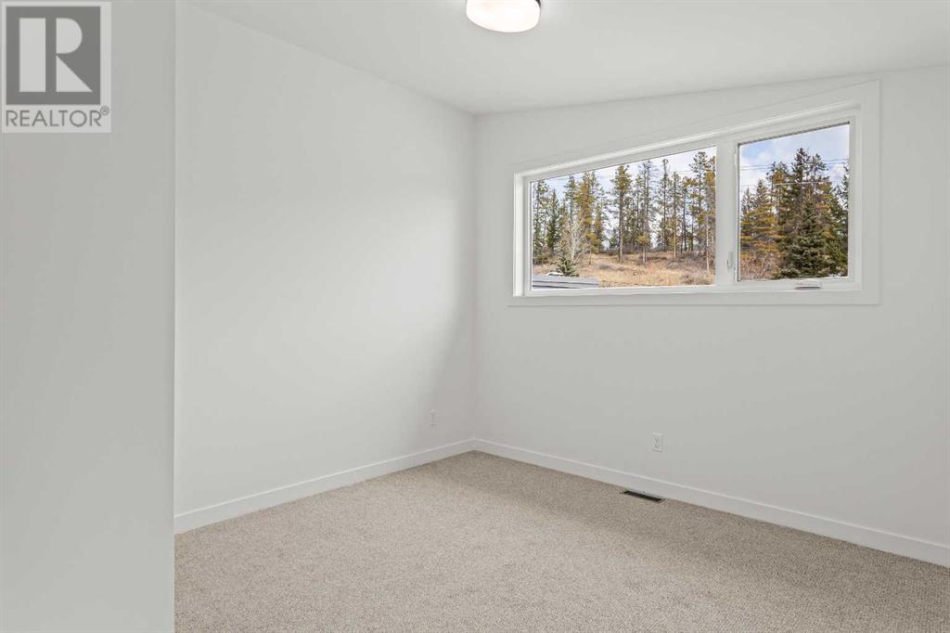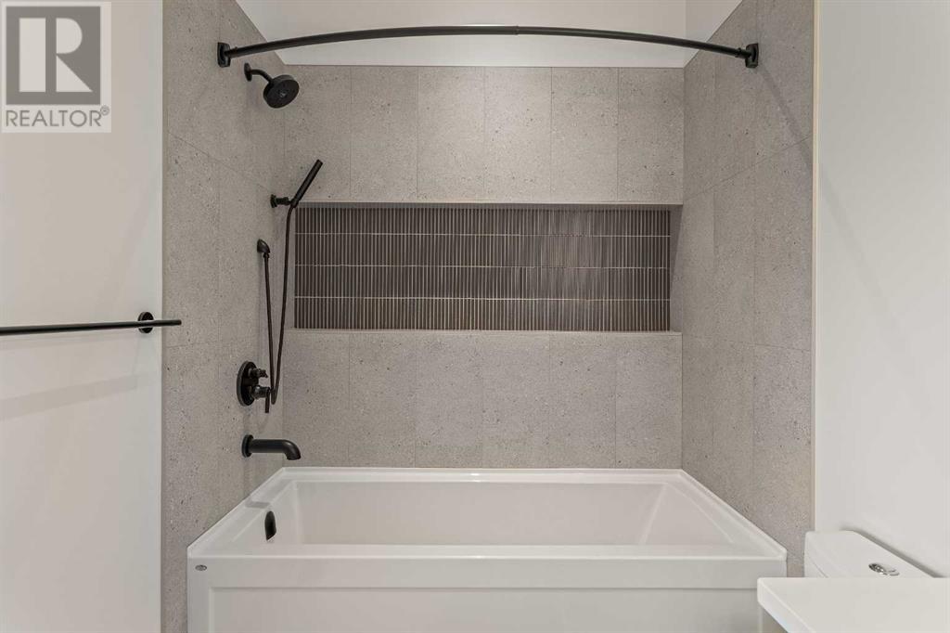249a Three Sisters Drive Canmore, Alberta T1W 2M4
Interested?
Contact us for more information

Alex Kocian-Affleck
Associate
(403) 678-6524
www.canmoreagent.com/
https://www.facebook.com/canmoreagent
https://www.instagram.com/canmoreagent/
https://www.youtube.com/@canmoreagent2646
$2,264,000
This BRAND NEW, 2800SF, 4 bedroom half duplex effortlessly combines elegance, practicality, and the beauty of nature! The gourmet kitchen, with its custom cabinetry, Fulgor Milano appliances, and sprawling quartz countertops - a dream for any chef - while the lower-level rec room & built-in storage solutions ensure entertaining & everyday living are stylish & convenient. Enjoy not 1, not 2, but 4 outdoor living areas plus a covered back porch off the ground level. Gorgeous hardwood floors & a vaulted wood ceiling add warmth & charm, framing the serene privacy in the treed backyard with no neighbors. Situated on a quiet street just minutes from downtown Canmore, this home offers unparalleled access to outdoor adventures like the Canmore Nordic Center and Bow River trails, all while providing a serene space to unwind and enjoy the surrounding tranquility. Don’t miss the chance to make this extraordinary lifestyle your own! (id:43352)
Property Details
| MLS® Number | A2205470 |
| Property Type | Single Family |
| Community Name | Hospital Hill |
| Amenities Near By | Schools, Shopping |
| Features | No Neighbours Behind, Closet Organizers, No Animal Home, No Smoking Home, Gas Bbq Hookup |
| Parking Space Total | 4 |
| Plan | 2412468 |
| Structure | Deck |
| View Type | View |
Building
| Bathroom Total | 4 |
| Bedrooms Above Ground | 3 |
| Bedrooms Below Ground | 1 |
| Bedrooms Total | 4 |
| Age | New Building |
| Appliances | Washer, Refrigerator, Range - Gas, Dishwasher, Dryer, Microwave, Garburator, Hood Fan, Washer & Dryer, Water Heater - Tankless |
| Basement Development | Finished |
| Basement Type | Full (finished) |
| Construction Material | Poured Concrete, Wood Frame |
| Construction Style Attachment | Semi-detached |
| Cooling Type | See Remarks |
| Exterior Finish | Concrete, Stucco |
| Fireplace Present | Yes |
| Fireplace Total | 1 |
| Flooring Type | Carpeted, Ceramic Tile, Vinyl Plank |
| Foundation Type | Poured Concrete |
| Half Bath Total | 1 |
| Heating Fuel | Natural Gas |
| Heating Type | Forced Air, In Floor Heating |
| Stories Total | 3 |
| Size Interior | 2801 Sqft |
| Total Finished Area | 2801 Sqft |
| Type | Duplex |
Parking
| Attached Garage | 2 |
Land
| Acreage | No |
| Fence Type | Not Fenced |
| Land Amenities | Schools, Shopping |
| Size Depth | 36.27 M |
| Size Frontage | 10.97 M |
| Size Irregular | 3595.00 |
| Size Total | 3595 Sqft|0-4,050 Sqft |
| Size Total Text | 3595 Sqft|0-4,050 Sqft |
| Zoning Description | R2 |
Rooms
| Level | Type | Length | Width | Dimensions |
|---|---|---|---|---|
| Lower Level | Recreational, Games Room | 12.58 Ft x 19.92 Ft | ||
| Lower Level | Bedroom | 10.83 Ft x 14.92 Ft | ||
| Lower Level | 4pc Bathroom | .00 Ft x .00 Ft | ||
| Lower Level | Other | 13.17 Ft x 9.25 Ft | ||
| Main Level | Living Room | 14.92 Ft x 17.08 Ft | ||
| Main Level | Dining Room | 10.83 Ft x 10.17 Ft | ||
| Main Level | Kitchen | 11.08 Ft x 14.83 Ft | ||
| Main Level | 2pc Bathroom | .00 Ft x .00 Ft | ||
| Main Level | Laundry Room | 6.58 Ft x 7.33 Ft | ||
| Main Level | Other | 12.50 Ft x 8.42 Ft | ||
| Main Level | Primary Bedroom | 11.50 Ft x 19.33 Ft | ||
| Main Level | 5pc Bathroom | .00 Ft x .00 Ft | ||
| Main Level | Other | 13.00 Ft x 11.83 Ft | ||
| Main Level | Other | 7.92 Ft x 14.33 Ft | ||
| Main Level | Other | 19.58 Ft x 8.33 Ft | ||
| Upper Level | Bedroom | 10.92 Ft x 12.08 Ft | ||
| Upper Level | Bedroom | 12.50 Ft x 12.83 Ft | ||
| Upper Level | 4pc Bathroom | .00 Ft x .00 Ft | ||
| Upper Level | Other | 11.08 Ft x 13.67 Ft |
https://www.realtor.ca/real-estate/28071418/249a-three-sisters-drive-canmore-hospital-hill























