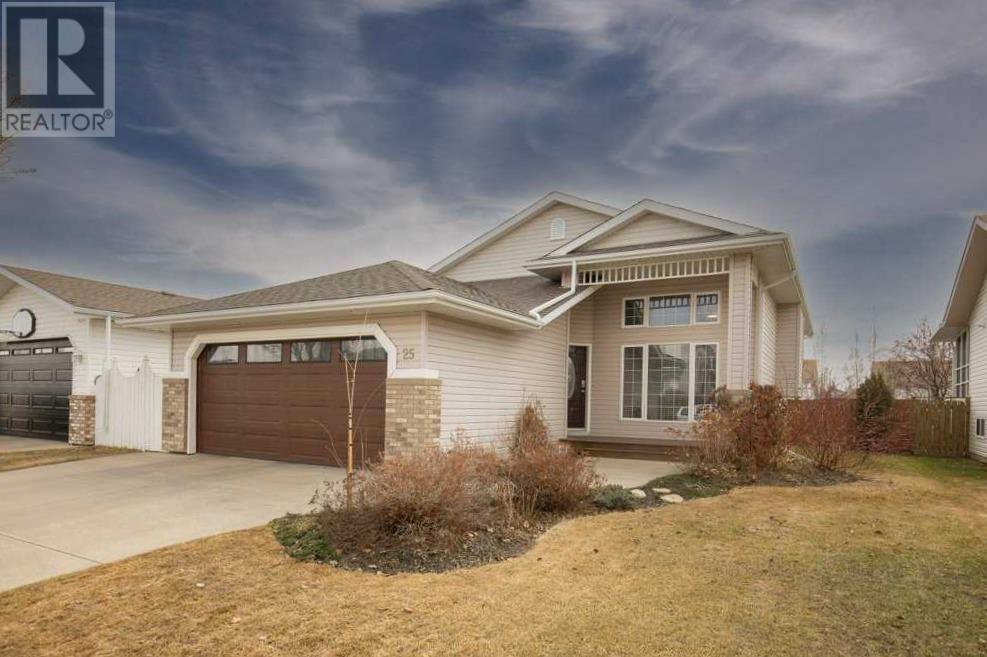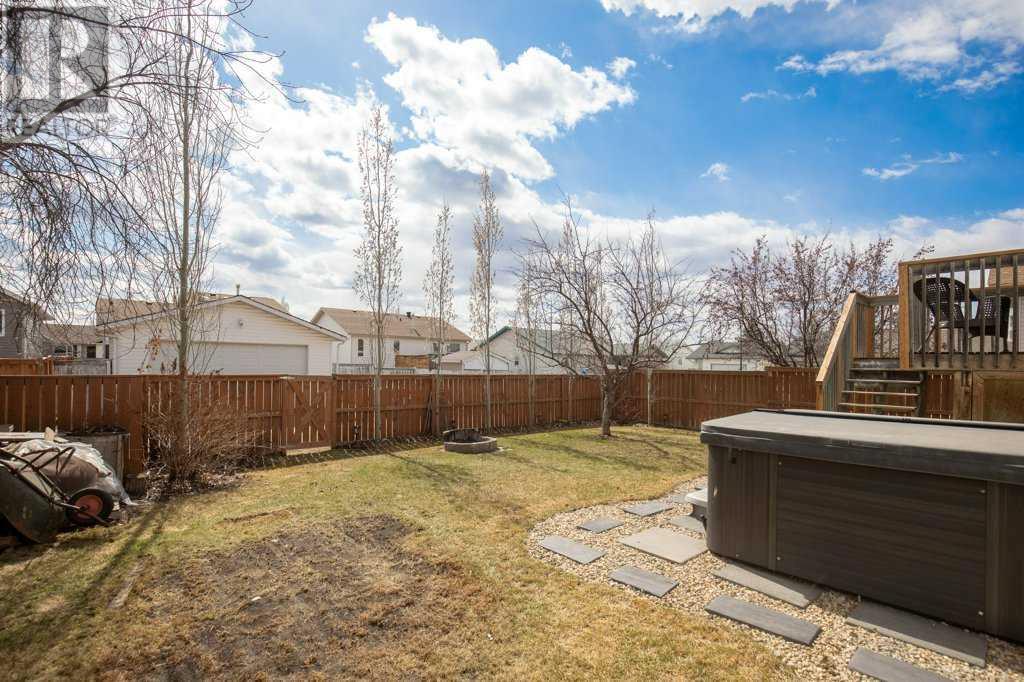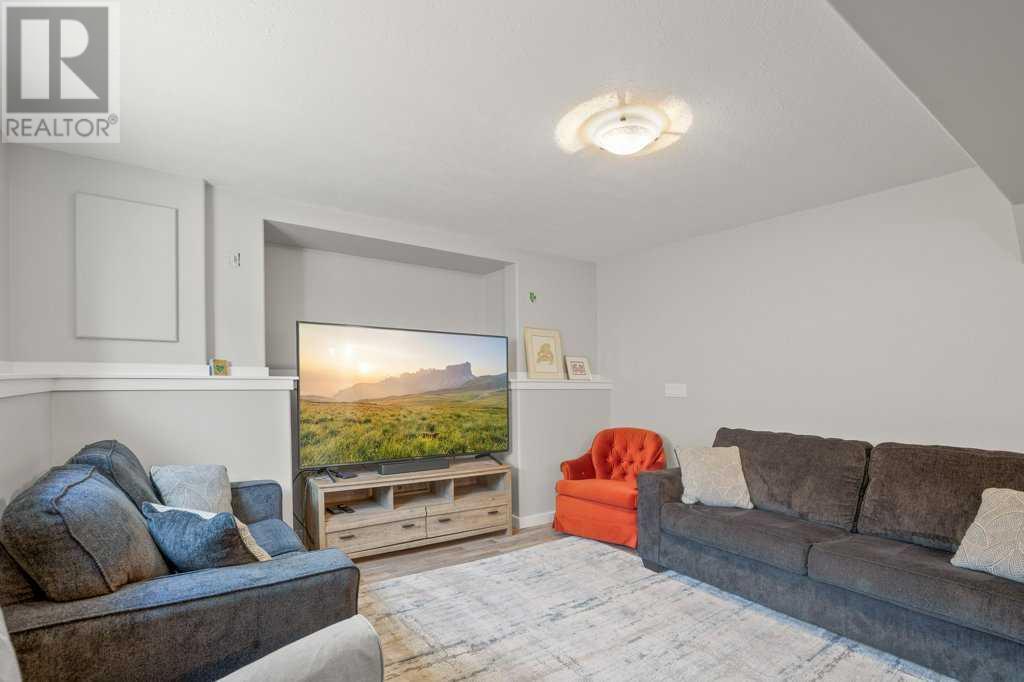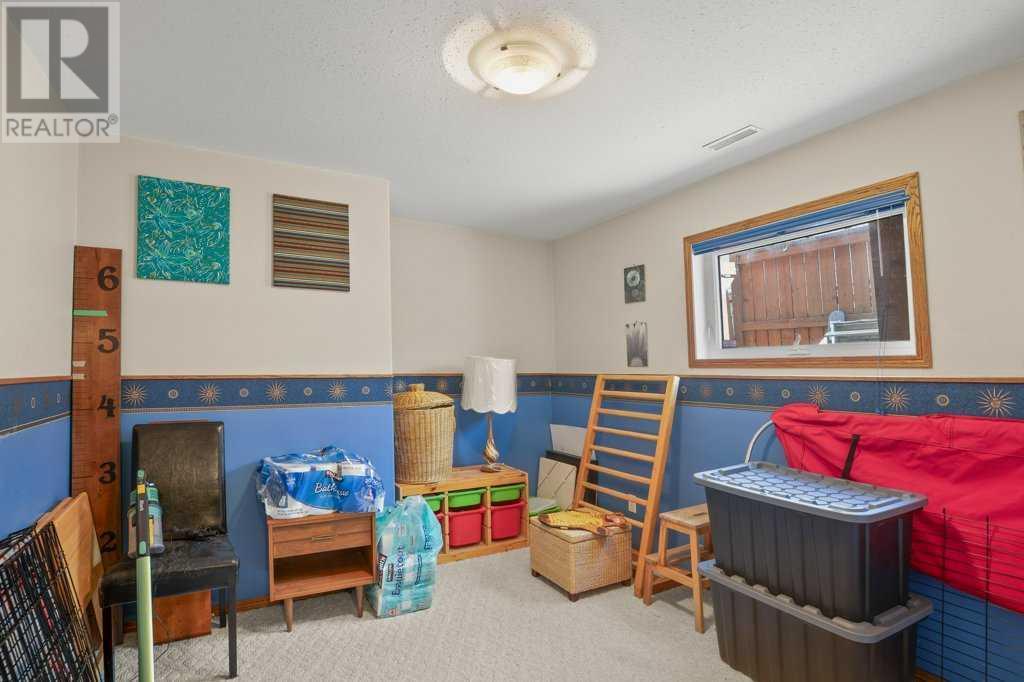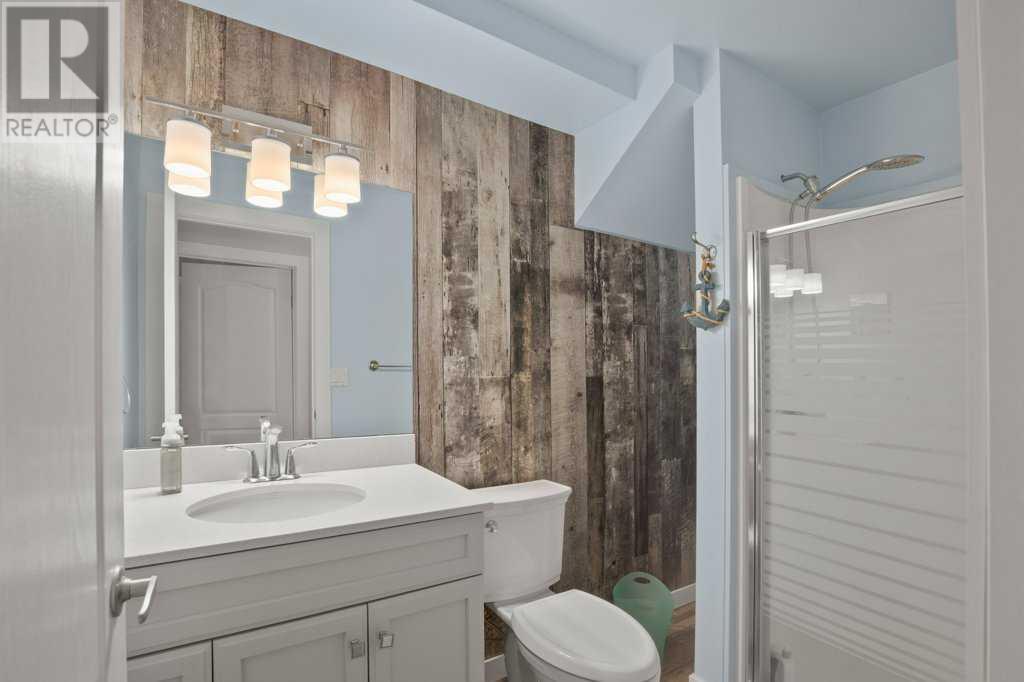5 Bedroom
3 Bathroom
1216 sqft
Bi-Level
None
Forced Air
$469,000
The curb appeal and location of this lovely home couldn't be better, nestled on beautiful close in the family friendly neighborhood of Lancaster. Conveniently close to several schools, shopping, and the Collicut Centre! This beautiful bi-level features 5 bedrooms (3 up 2 down) and 3 full bathrooms. The double attached garage provides plenty of indoor parking. Greet your guests from the grand veranda in to the large foyer and formal living room. The gorgeous wall of windows and high ceilings offer an airy feel to this great room. A few steps up to the kitchen and dining room, featuring warm oak cabinetry and a wood accent wall. The stainless steel appliances include a brand new dishwasher. Step out on to the large deck and enjoy lounging during those summer days with the south-facing sunshine. The beautiful backyard is fully fenced and boasts maturing trees for added privacy. The spacious primary bedroom provides a relaxing escape, along with the 4-piece ensuite. An additional two bedrooms on this floor could also be utilized for your growing family or a home office. The basement of this bi-level design offers large windows and loads of natural light. Two generous bedrooms and a 3-piece bathroom are perfect for older children. Laundry and storage can also be found on this lower floor. Recent upgrades include new shingles and a new hot water tank. This wonderful home is well maintained and could work great for you and your whole family. Don't miss out, make that showing appointment today! (id:43352)
Property Details
|
MLS® Number
|
A2211442 |
|
Property Type
|
Single Family |
|
Community Name
|
Lancaster Meadows |
|
Amenities Near By
|
Golf Course, Park, Playground, Recreation Nearby, Schools, Shopping |
|
Community Features
|
Golf Course Development |
|
Features
|
See Remarks, Back Lane, Gas Bbq Hookup |
|
Parking Space Total
|
6 |
|
Plan
|
9723318 |
|
Structure
|
Deck |
Building
|
Bathroom Total
|
3 |
|
Bedrooms Above Ground
|
3 |
|
Bedrooms Below Ground
|
2 |
|
Bedrooms Total
|
5 |
|
Appliances
|
Refrigerator, Dishwasher, Stove, Washer & Dryer |
|
Architectural Style
|
Bi-level |
|
Basement Development
|
Finished |
|
Basement Type
|
Full (finished) |
|
Constructed Date
|
1998 |
|
Construction Style Attachment
|
Detached |
|
Cooling Type
|
None |
|
Flooring Type
|
Carpeted, Ceramic Tile, Linoleum |
|
Foundation Type
|
Poured Concrete |
|
Heating Type
|
Forced Air |
|
Size Interior
|
1216 Sqft |
|
Total Finished Area
|
1216 Sqft |
|
Type
|
House |
Parking
Land
|
Acreage
|
No |
|
Fence Type
|
Fence |
|
Land Amenities
|
Golf Course, Park, Playground, Recreation Nearby, Schools, Shopping |
|
Size Depth
|
36.57 M |
|
Size Frontage
|
14.63 M |
|
Size Irregular
|
5776.00 |
|
Size Total
|
5776 Sqft|4,051 - 7,250 Sqft |
|
Size Total Text
|
5776 Sqft|4,051 - 7,250 Sqft |
|
Zoning Description
|
R1 |
Rooms
| Level |
Type |
Length |
Width |
Dimensions |
|
Lower Level |
Family Room |
|
|
13.33 Ft x 26.50 Ft |
|
Lower Level |
Bedroom |
|
|
14.08 Ft x 13.50 Ft |
|
Lower Level |
Bedroom |
|
|
10.00 Ft x 12.33 Ft |
|
Lower Level |
3pc Bathroom |
|
|
8.58 Ft x 4.83 Ft |
|
Lower Level |
Furnace |
|
|
4.92 Ft x 6.33 Ft |
|
Lower Level |
Laundry Room |
|
|
5.08 Ft x 10.25 Ft |
|
Main Level |
Living Room |
|
|
15.08 Ft x 13.42 Ft |
|
Main Level |
Dining Room |
|
|
16.50 Ft x 9.83 Ft |
|
Main Level |
Kitchen |
|
|
11.75 Ft x 13.25 Ft |
|
Main Level |
Primary Bedroom |
|
|
11.42 Ft x 14.08 Ft |
|
Main Level |
4pc Bathroom |
|
|
7.42 Ft x 4.83 Ft |
|
Main Level |
Bedroom |
|
|
10.42 Ft x 8.75 Ft |
|
Main Level |
4pc Bathroom |
|
|
4.75 Ft x 8.58 Ft |
|
Main Level |
Bedroom |
|
|
10.00 Ft x 10.00 Ft |
https://www.realtor.ca/real-estate/28164792/25-lamont-close-red-deer-lancaster-meadows

