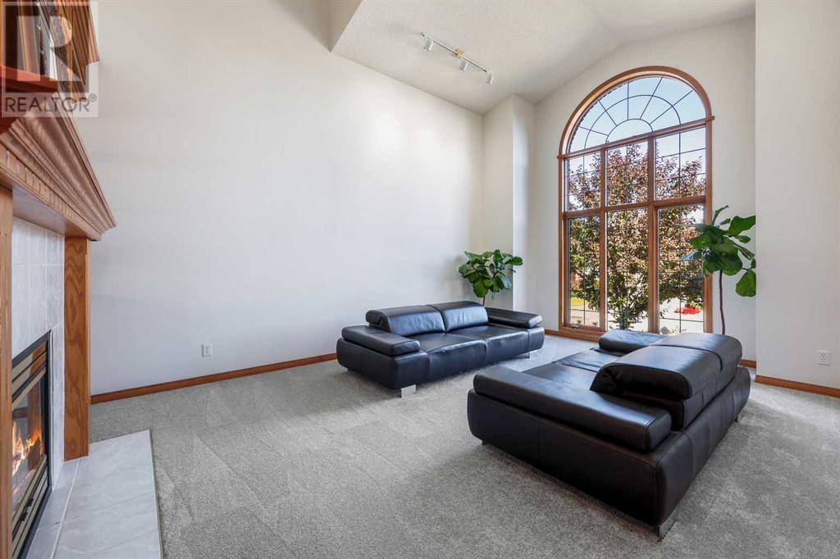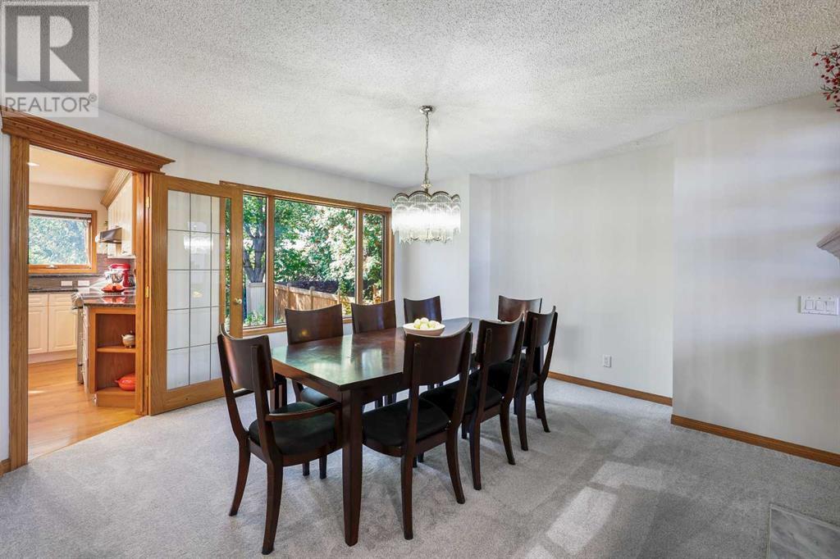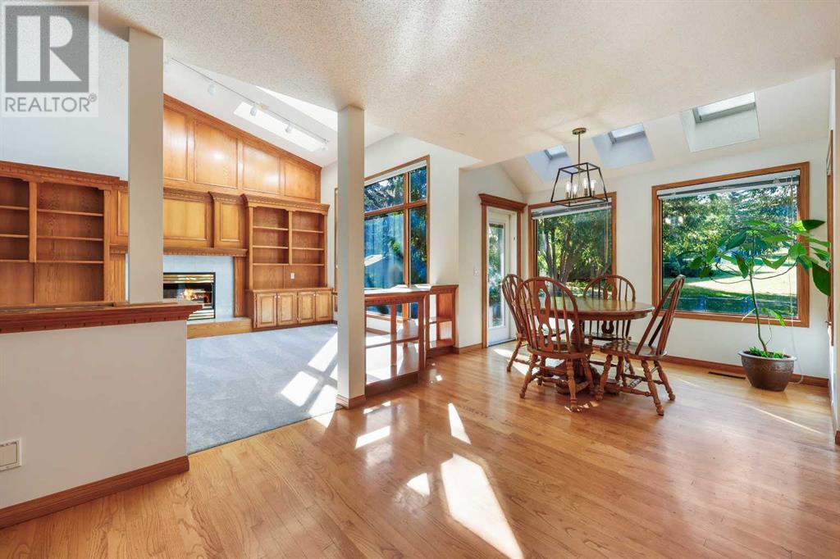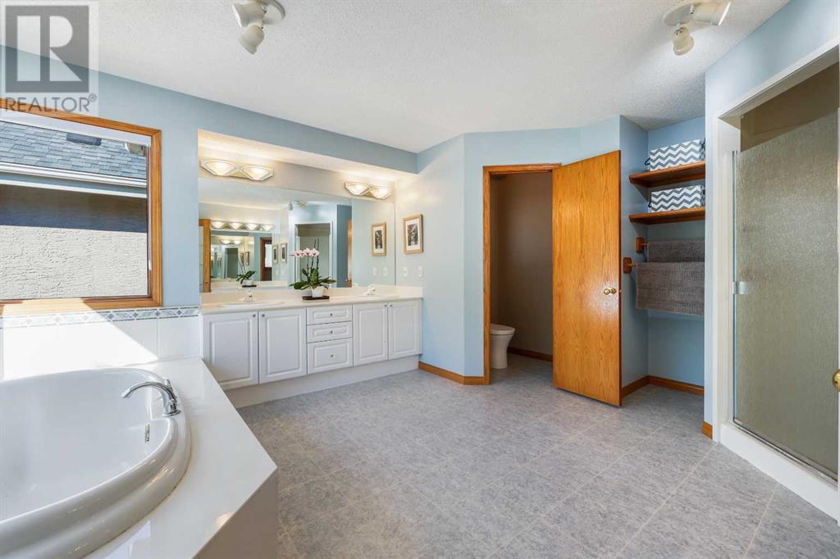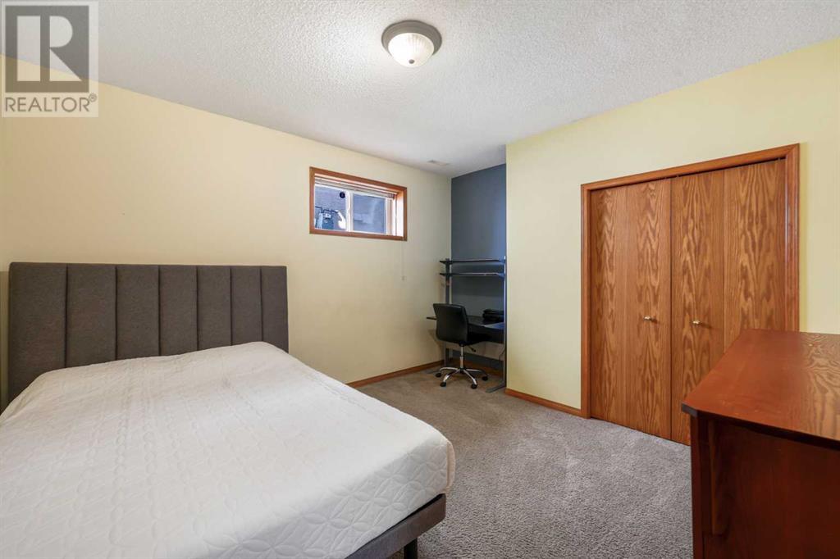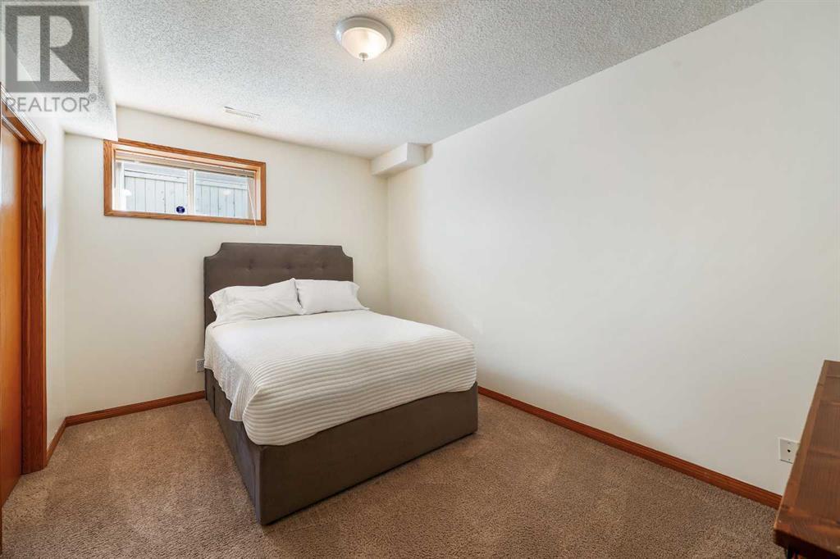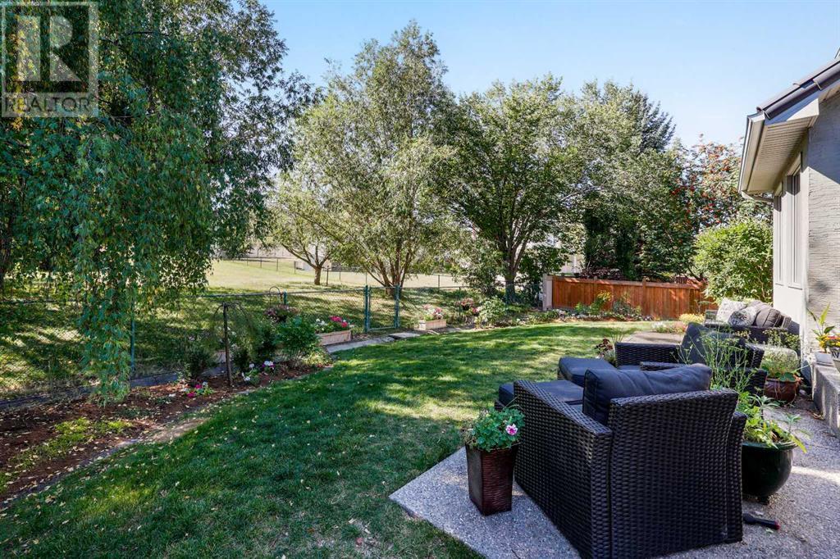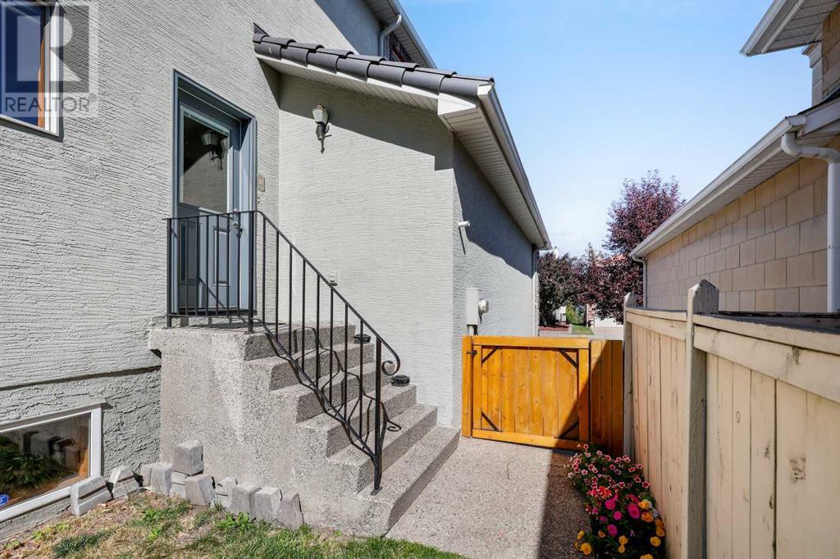25 Patterson Park Sw Calgary, Alberta T3H 3C7
Interested?
Contact us for more information

Justin Wiechnik
Associate
www.realtyaces.ca/
https://www.facebook.com/realtyaces
https://www.instagram.com/realty.aces/
$1,250,000
Welcome to this executive estate home in Patterson with 6 bedrooms, 3.5 bathrooms that is BACKING ONTO A PRIVATE GREENSPACE, has a TRIPLE GARAGE with epoxy floors + an ELEVATOR in the garage & over 4000 sq ft of developed living space. With incredible craftsmanship & extensive custom millwork this is arguably one of Calgary's best locations on this estate street in Patterson - this well built home is a rare find in West Calgary! The main floor is thoughtfully designed with a soaring 17'1" foyer ceiling height & hardwood floors piecing the rooms together to perfectly complement the large bright windows & skylights which fill the main floor with tons of natural sunlight. The large main front floor living room space boasts a gas fireplace feature wall that flows seamlessly into the dining room with the double sided fireplace & adjacent through french doors is the kitchen with white cabinetry, pantry, granite countertops & stainless steel appliances. Across from the kitchen is a second dining area and another large rear living room with custom built-in shelving & cabinetry, another gas fireplace and skylights with remote powered blinds! The main floor also has a large front office with french doors that is perfect for an executive or working professional, a spacious garage entryway with a seperate entrance, a half bathroom, main floor laundry including a sink & access to the well manicured backyard with irrigation that backs onto greenspace & exuberates a unique sense of privacy and peacefulness that is incredibly hard to find in Calgary. The incredible staircase brings you to the upper level that greets you with the spacious primary bedroom retreat that has a large walk-in closet and a large 5 piece ensuite bathroom that comes with a deep soaker jet tub, shower, dual sink vanity & a dedicated makeup vanity space. The 2nd, 3rd, and 4th upstairs bedrooms (all with large closets) are conveniently located down the hall adjacent to the upstairs full bathroom. The basement hosts the 5th and 6th bedrooms, another full bathroom & a large family room with another gas fireplace (That's correct, 3 fireplaces total!) that is perfect for entertaining, as an exercise space or for movie nights. The mechanical in this home is outstanding with dual furnaces to service multiple zones, dual A/C units, “in slab” heat in the basement, new plumbing lines on the upper floors and on demand water heater. Other features to note are the central vacuum, Boral Claymax Tile roof (installed May 2015), a large storage room & extensive shelving in the garage. This luxury estate home shows is a rare find, especially to be backing onto green space & it must be viewed to fully appreciate its incredible craftsmanship, layout design and location! (id:43352)
Property Details
| MLS® Number | A2161296 |
| Property Type | Single Family |
| Community Name | Patterson |
| Amenities Near By | Park, Playground, Recreation Nearby, Schools, Shopping |
| Features | See Remarks, Elevator, No Neighbours Behind, French Door, Closet Organizers, No Animal Home, No Smoking Home |
| Parking Space Total | 6 |
| Plan | 9212480 |
| Structure | Porch, Porch, Porch |
Building
| Bathroom Total | 4 |
| Bedrooms Above Ground | 4 |
| Bedrooms Below Ground | 2 |
| Bedrooms Total | 6 |
| Appliances | Refrigerator, Dishwasher, Stove, Freezer, Garburator, Oven - Built-in, Hood Fan, Window Coverings, Garage Door Opener, Washer & Dryer |
| Basement Development | Finished |
| Basement Type | Full (finished) |
| Constructed Date | 1996 |
| Construction Material | Wood Frame |
| Construction Style Attachment | Detached |
| Cooling Type | Central Air Conditioning |
| Exterior Finish | Brick, Stucco |
| Fireplace Present | Yes |
| Fireplace Total | 3 |
| Flooring Type | Carpeted, Hardwood, Laminate |
| Foundation Type | Poured Concrete |
| Half Bath Total | 1 |
| Heating Fuel | Natural Gas |
| Heating Type | Forced Air, In Floor Heating |
| Stories Total | 2 |
| Size Interior | 3074.87 Sqft |
| Total Finished Area | 3074.87 Sqft |
| Type | House |
Parking
| Attached Garage | 3 |
Land
| Acreage | No |
| Fence Type | Fence |
| Land Amenities | Park, Playground, Recreation Nearby, Schools, Shopping |
| Landscape Features | Landscaped |
| Size Depth | 31.99 M |
| Size Frontage | 18.45 M |
| Size Irregular | 586.00 |
| Size Total | 586 M2|4,051 - 7,250 Sqft |
| Size Total Text | 586 M2|4,051 - 7,250 Sqft |
| Zoning Description | R-c1 |
Rooms
| Level | Type | Length | Width | Dimensions |
|---|---|---|---|---|
| Basement | Recreational, Games Room | 22.08 Ft x 15.67 Ft | ||
| Basement | Bedroom | 11.83 Ft x 11.75 Ft | ||
| Basement | Bedroom | 14.42 Ft x 9.92 Ft | ||
| Basement | Other | 7.42 Ft x 5.50 Ft | ||
| Basement | Storage | 10.67 Ft x 9.08 Ft | ||
| Basement | 4pc Bathroom | 9.42 Ft x 4.92 Ft | ||
| Basement | Storage | 18.50 Ft x 11.92 Ft | ||
| Main Level | Foyer | 10.17 Ft x 6.42 Ft | ||
| Main Level | Living Room | 17.83 Ft x 12.92 Ft | ||
| Main Level | Family Room | 16.08 Ft x 14.42 Ft | ||
| Main Level | Kitchen | 15.00 Ft x 10.00 Ft | ||
| Main Level | Dining Room | 14.17 Ft x 12.42 Ft | ||
| Main Level | Breakfast | 11.50 Ft x 10.33 Ft | ||
| Main Level | Den | 14.42 Ft x 10.33 Ft | ||
| Main Level | Laundry Room | 16.17 Ft x 7.42 Ft | ||
| Main Level | 2pc Bathroom | 5.00 Ft x 5.00 Ft | ||
| Upper Level | Primary Bedroom | 17.83 Ft x 15.25 Ft | ||
| Upper Level | Other | 9.83 Ft x 6.00 Ft | ||
| Upper Level | 5pc Bathroom | 16.42 Ft x 14.00 Ft | ||
| Upper Level | Bedroom | 11.50 Ft x 10.58 Ft | ||
| Upper Level | Bedroom | 11.25 Ft x 10.08 Ft | ||
| Upper Level | Other | 5.08 Ft x 4.92 Ft | ||
| Upper Level | Bedroom | 12.33 Ft x 10.42 Ft | ||
| Upper Level | Other | 6.08 Ft x 4.42 Ft | ||
| Upper Level | 4pc Bathroom | 9.33 Ft x 4.92 Ft |
https://www.realtor.ca/real-estate/27379570/25-patterson-park-sw-calgary-patterson




