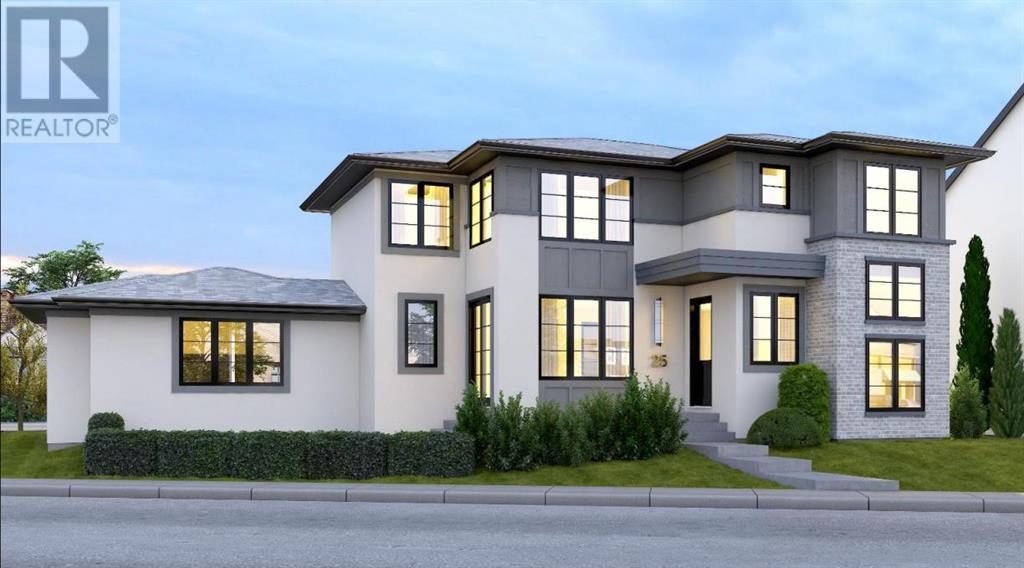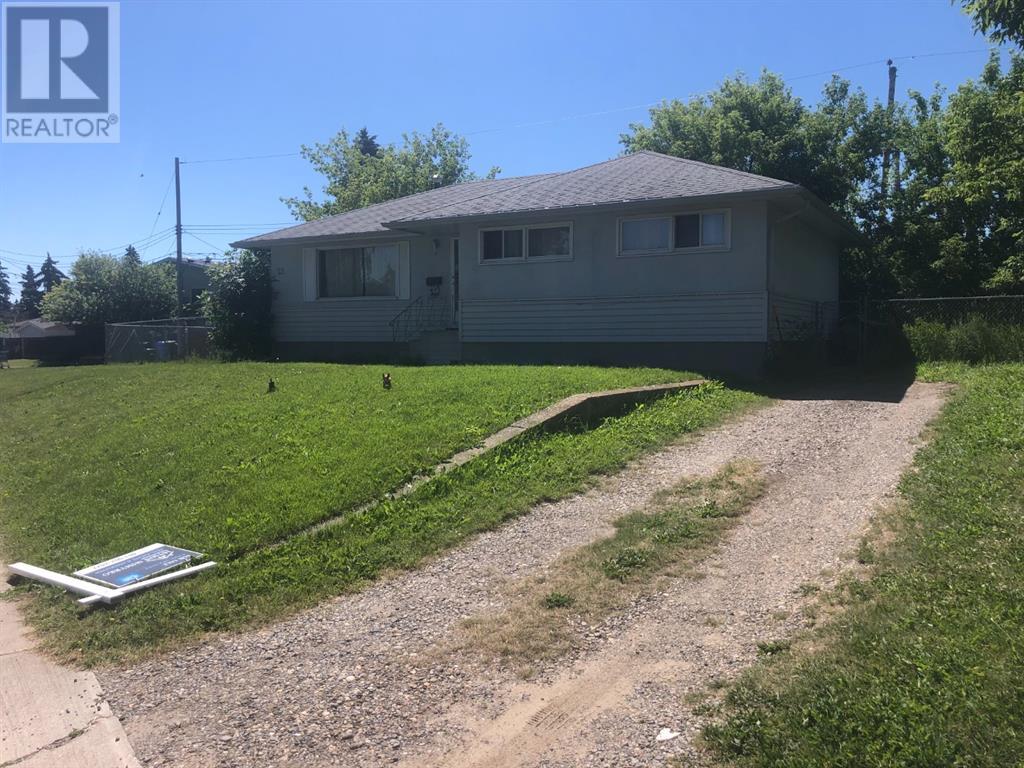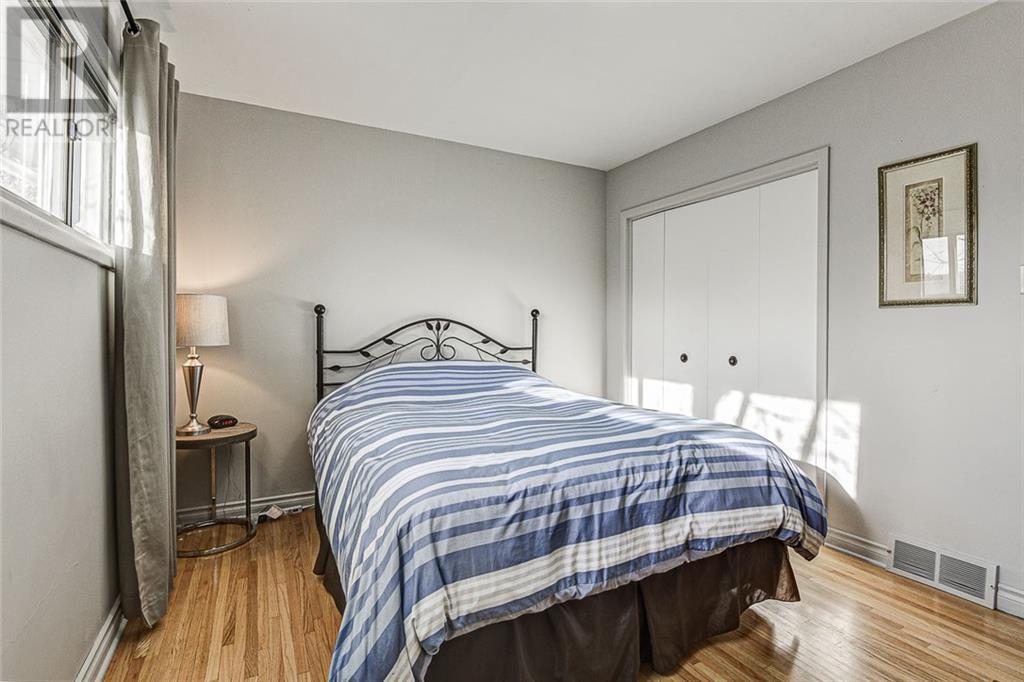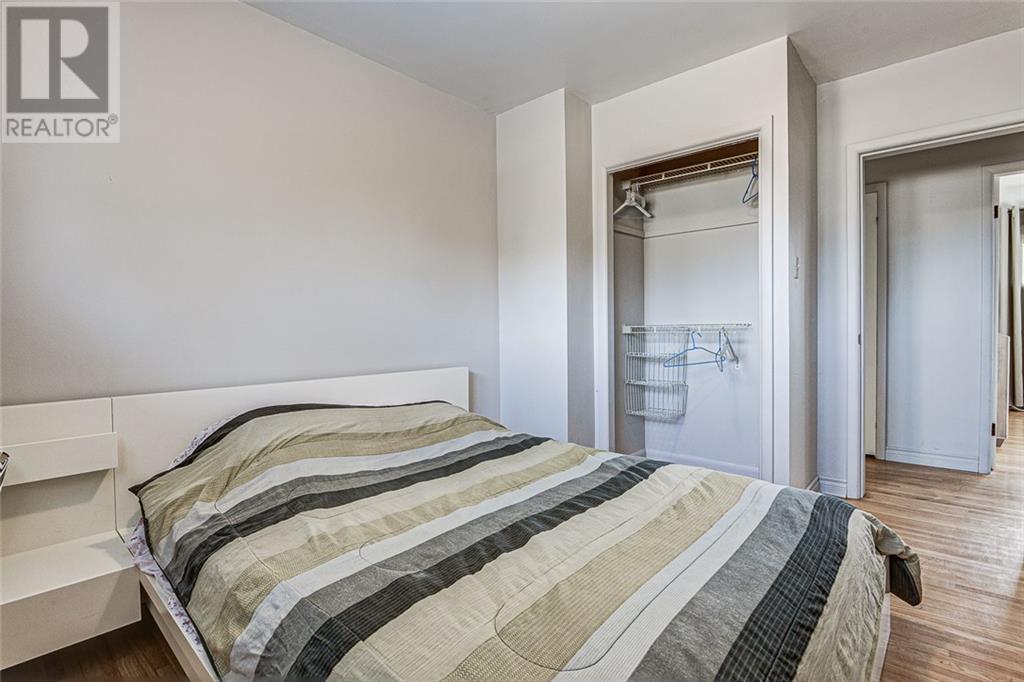25 Rossmount Road Sw Calgary, Alberta T3C 2P4
Interested?
Contact us for more information
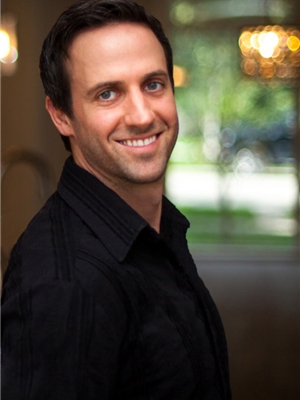
Jayson Shmyrko
Associate
(403) 266-0941
$695,000
Attached Drawings have passed Preliminary Assessment with City of Calgary and there are no objections from planning, utility, or mobility based on the these plans. Architects can still make changes to the floor plan and even add a bonus room above garages, add legal basement suites or carriage houses before submitting for DP. Existing house is in great condition and would make a great rental property while you are getting permit final approvals or if you want to hold and build a few years down the road. City planners also indicated town houses or multi family are also possibilities for this lot due to the size. Near down town, C-train, ring road access and all amenities. Priced to sell fast! (id:43352)
Property Details
| MLS® Number | A2187570 |
| Property Type | Single Family |
| Community Name | Rosscarrock |
| Amenities Near By | Playground |
| Features | See Remarks, Back Lane |
| Parking Space Total | 2 |
| Plan | 7856hd |
Building
| Bathroom Total | 2 |
| Bedrooms Above Ground | 3 |
| Bedrooms Below Ground | 1 |
| Bedrooms Total | 4 |
| Appliances | Washer, Refrigerator, Stove, Dryer, Hood Fan, Window Coverings |
| Architectural Style | Bungalow |
| Basement Development | Finished |
| Basement Type | Full (finished) |
| Constructed Date | 1959 |
| Construction Material | Wood Frame |
| Construction Style Attachment | Detached |
| Cooling Type | None |
| Exterior Finish | Asphalt, Composite Siding, Stucco |
| Flooring Type | Ceramic Tile, Hardwood, Linoleum, Tile |
| Foundation Type | Poured Concrete |
| Heating Fuel | Natural Gas |
| Heating Type | Forced Air |
| Stories Total | 1 |
| Size Interior | 1048 Sqft |
| Total Finished Area | 1048 Sqft |
| Type | House |
| Utility Water | Municipal Water |
Parking
| Parking Pad |
Land
| Acreage | No |
| Fence Type | Fence |
| Land Amenities | Playground |
| Size Frontage | 51.58 M |
| Size Irregular | 622.00 |
| Size Total | 622 M2|4,051 - 7,250 Sqft |
| Size Total Text | 622 M2|4,051 - 7,250 Sqft |
| Zoning Description | R-cg |
Rooms
| Level | Type | Length | Width | Dimensions |
|---|---|---|---|---|
| Basement | 3pc Bathroom | Measurements not available | ||
| Lower Level | Great Room | 15.00 Ft x 30.51 Ft | ||
| Lower Level | Bedroom | 9.42 Ft x 11.00 Ft | ||
| Lower Level | Laundry Room | 9.74 Ft x 11.09 Ft | ||
| Main Level | Living Room | 17.16 Ft x 11.75 Ft | ||
| Main Level | Dining Room | 7.00 Ft x 10.66 Ft | ||
| Main Level | Kitchen | 8.66 Ft x 10.07 Ft | ||
| Main Level | Primary Bedroom | 10.17 Ft x 12.83 Ft | ||
| Main Level | Bedroom | 11.00 Ft x 10.17 Ft | ||
| Main Level | Bedroom | 9.91 Ft x 9.15 Ft | ||
| Main Level | 4pc Bathroom | Measurements not available |
https://www.realtor.ca/real-estate/27819148/25-rossmount-road-sw-calgary-rosscarrock

