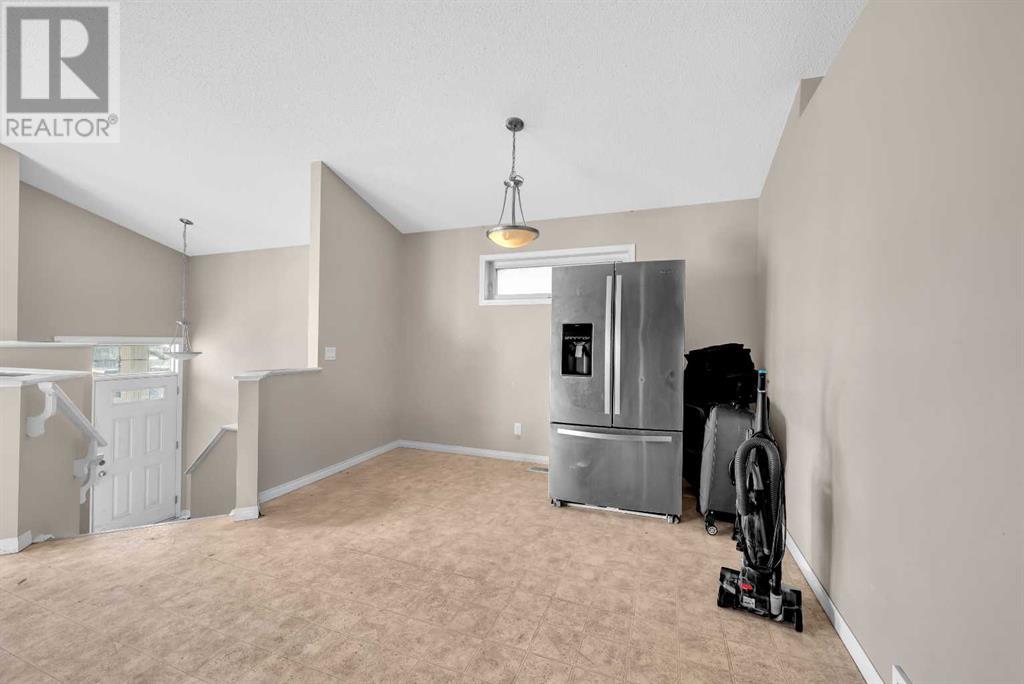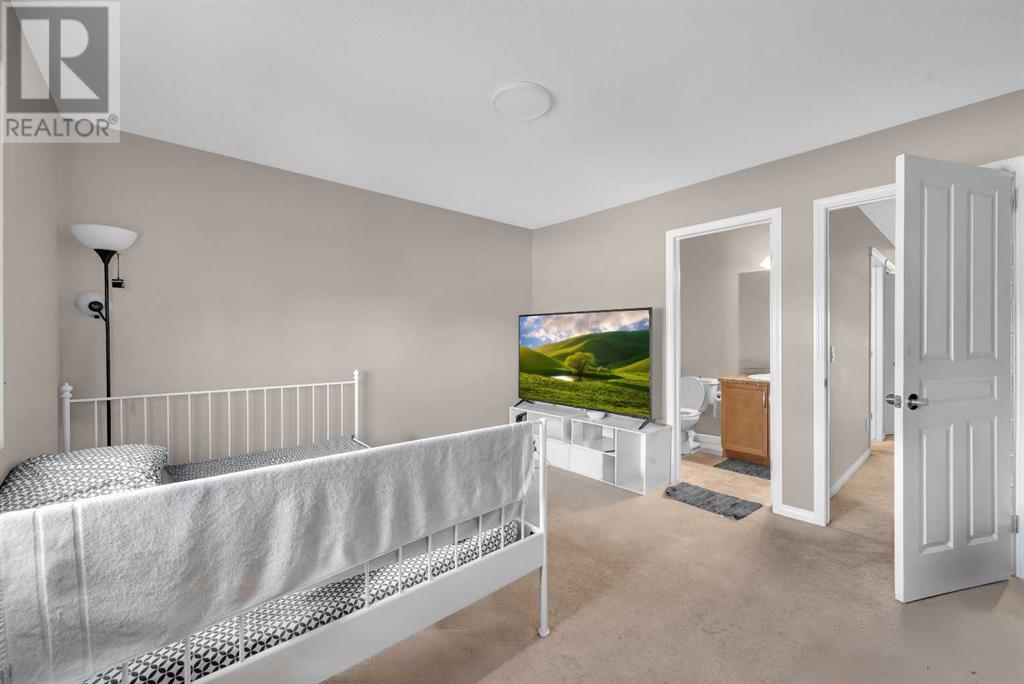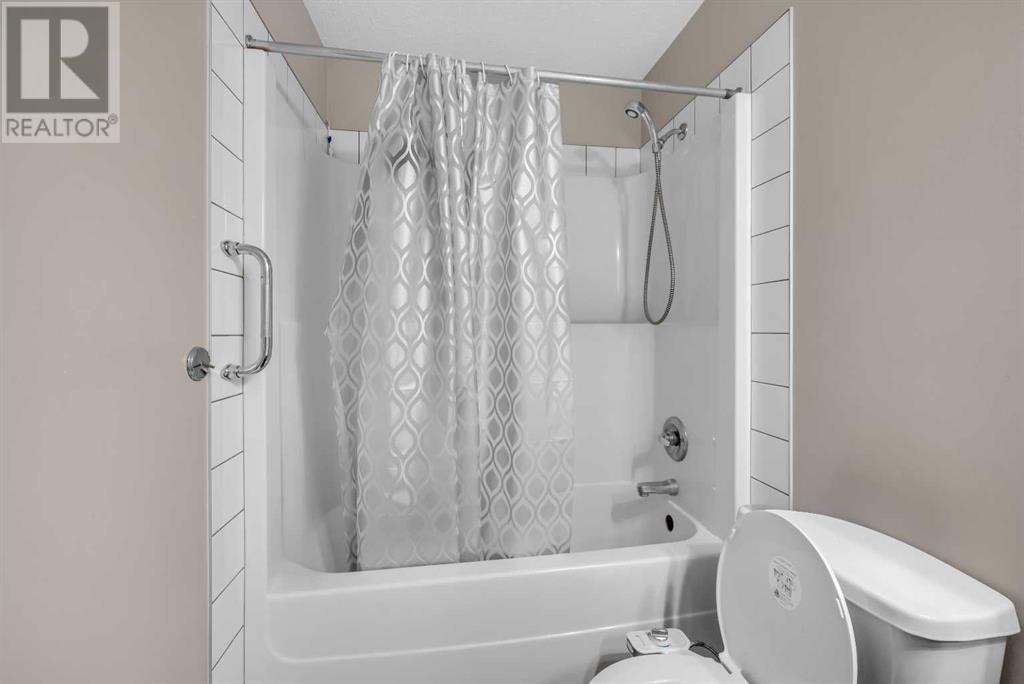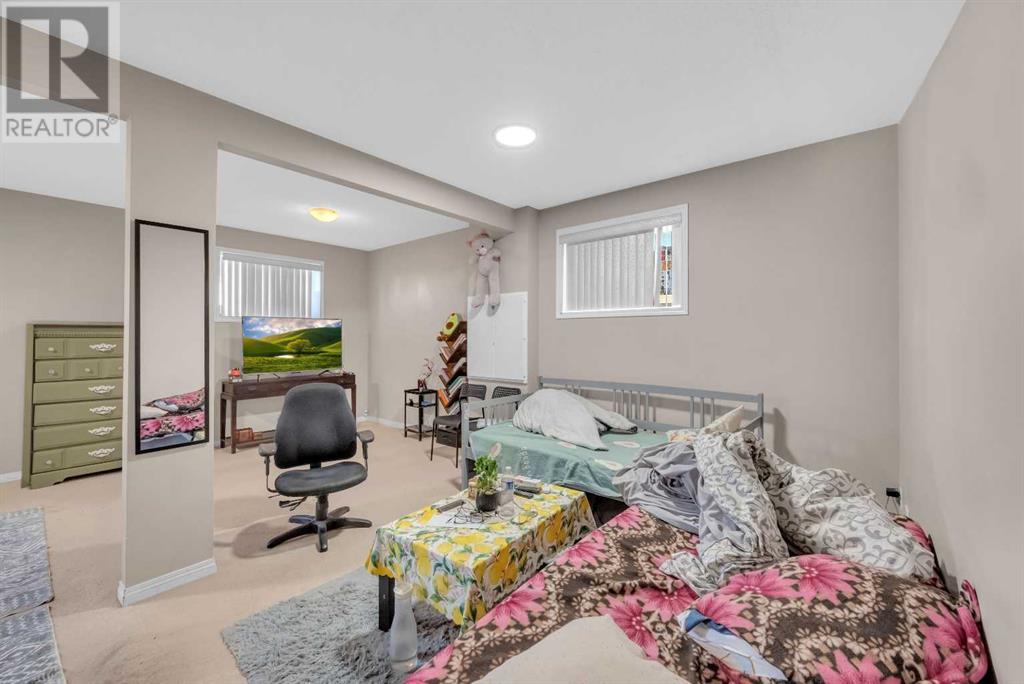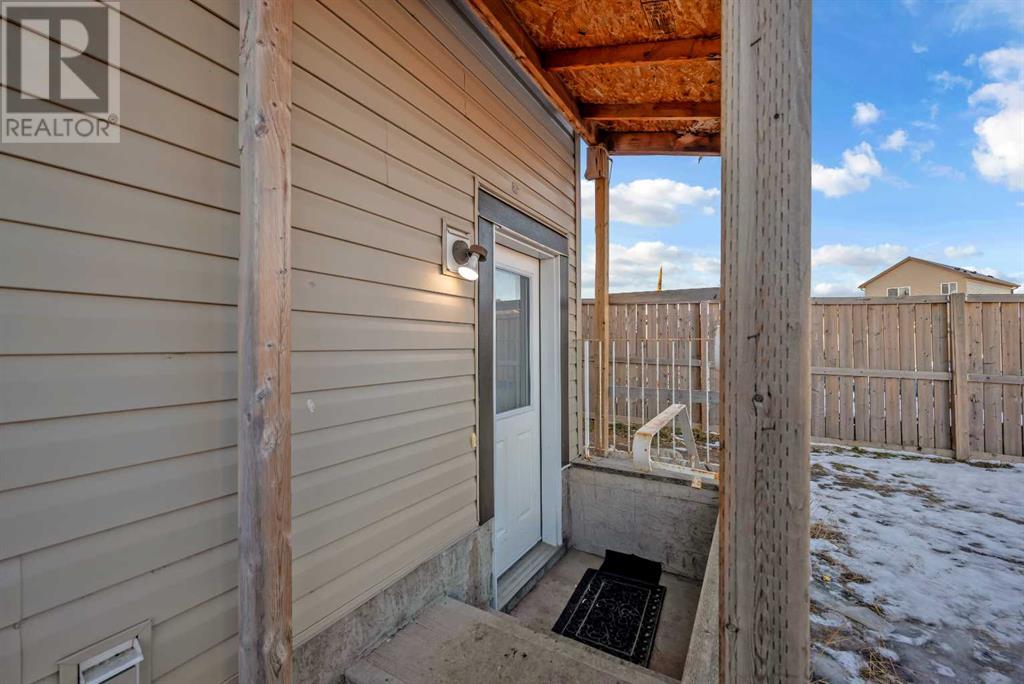5 Bedroom
3 Bathroom
1217.45 sqft
Bi-Level
Fireplace
None
Forced Air
$677,777
Welcome to this spacious 6 Bedroom Bi-Level house on RCG Lot in the most desired Community of Martindale in NE. This house is situated in a very convenient Location close to each and every facility like Transportation, Shopping, C-Train, School, YMCA and much more. Main level features 3 Bedrooms, 2 full bath, kitchen, Living and Dining Area with Loads of natural light. The basement (ILLEGAL SUITE) is fully finished with 2 bedroom , one bath, kitchen and living space. It has its own PRIVATE ENTRANCE , PRIVATE LAUNDRY. Great Investment Opportunity For Investors & First Time Home Buyers. WON'T LAST! Call your favorite Realtor today! (id:43352)
Property Details
|
MLS® Number
|
A2186437 |
|
Property Type
|
Single Family |
|
Community Name
|
Martindale |
|
Amenities Near By
|
Park, Playground, Schools, Shopping |
|
Features
|
Back Lane, Pvc Window |
|
Parking Space Total
|
4 |
|
Plan
|
1010055 |
Building
|
Bathroom Total
|
3 |
|
Bedrooms Above Ground
|
3 |
|
Bedrooms Below Ground
|
2 |
|
Bedrooms Total
|
5 |
|
Appliances
|
Washer, Refrigerator, Dishwasher, Stove, Dryer, Hood Fan |
|
Architectural Style
|
Bi-level |
|
Basement Development
|
Finished |
|
Basement Features
|
Separate Entrance, Walk Out, Suite |
|
Basement Type
|
Full (finished) |
|
Constructed Date
|
2009 |
|
Construction Material
|
Wood Frame |
|
Construction Style Attachment
|
Detached |
|
Cooling Type
|
None |
|
Exterior Finish
|
Vinyl Siding |
|
Fireplace Present
|
Yes |
|
Fireplace Total
|
1 |
|
Flooring Type
|
Carpeted, Tile |
|
Foundation Type
|
Poured Concrete |
|
Heating Fuel
|
Natural Gas |
|
Heating Type
|
Forced Air |
|
Size Interior
|
1217.45 Sqft |
|
Total Finished Area
|
1217.45 Sqft |
|
Type
|
House |
Parking
Land
|
Acreage
|
No |
|
Fence Type
|
Partially Fenced |
|
Land Amenities
|
Park, Playground, Schools, Shopping |
|
Size Frontage
|
3.66 M |
|
Size Irregular
|
607.00 |
|
Size Total
|
607 M2|4,051 - 7,250 Sqft |
|
Size Total Text
|
607 M2|4,051 - 7,250 Sqft |
|
Zoning Description
|
R-cg |
Rooms
| Level |
Type |
Length |
Width |
Dimensions |
|
Basement |
4pc Bathroom |
|
|
7.67 Ft x 4.92 Ft |
|
Basement |
Bedroom |
|
|
9.33 Ft x 13.67 Ft |
|
Basement |
Bedroom |
|
|
12.08 Ft x 11.42 Ft |
|
Basement |
Kitchen |
|
|
6.75 Ft x 16.92 Ft |
|
Basement |
Recreational, Games Room |
|
|
13.08 Ft x 19.92 Ft |
|
Basement |
Furnace |
|
|
6.42 Ft x 16.75 Ft |
|
Main Level |
4pc Bathroom |
|
|
8.17 Ft x 8.50 Ft |
|
Main Level |
4pc Bathroom |
|
|
8.25 Ft x 5.00 Ft |
|
Main Level |
Bedroom |
|
|
8.92 Ft x 9.92 Ft |
|
Main Level |
Bedroom |
|
|
8.92 Ft x 9.92 Ft |
|
Main Level |
Dining Room |
|
|
9.25 Ft x 11.75 Ft |
|
Main Level |
Foyer |
|
|
5.17 Ft x 7.83 Ft |
|
Main Level |
Kitchen |
|
|
14.75 Ft x 15.67 Ft |
|
Main Level |
Living Room |
|
|
13.00 Ft x 12.33 Ft |
|
Main Level |
Primary Bedroom |
|
|
11.75 Ft x 11.83 Ft |
|
Main Level |
Other |
|
|
8.83 Ft x 5.00 Ft |
https://www.realtor.ca/real-estate/27818547/250-martinwood-place-ne-calgary-martindale













