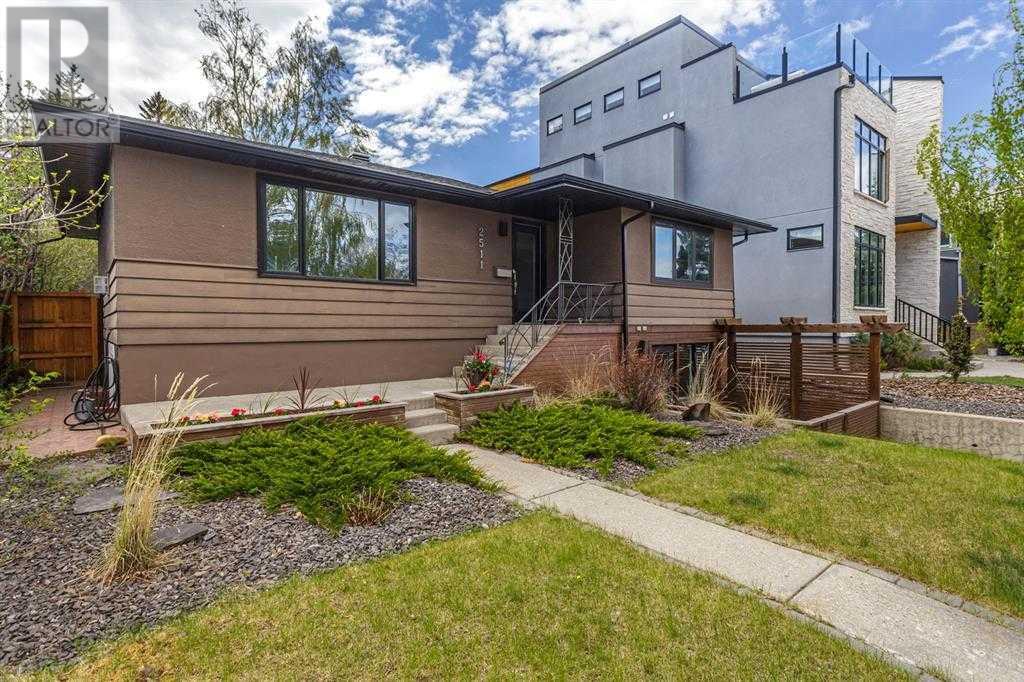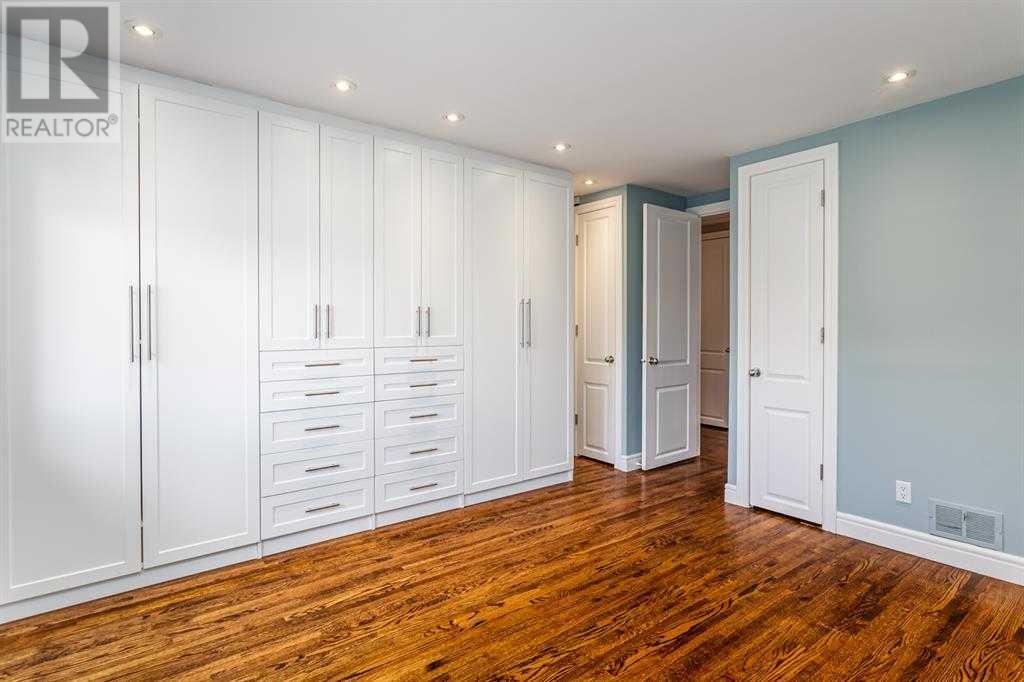2511 19a Street Sw Calgary, Alberta T2T 4Z1
Interested?
Contact us for more information

Margaret H. Markle
Associate
(403) 229-0239
$1,120,000
Dream Opportunity! Build your dream home on Richmond/Knob Hill's finest street. Featuring 49' frontage and 135' depth, this affords an opportunity to design and build your unique residence with a west facing back garden. Or move in, as a charming updated bungalow currently rests here with an updated granite kitchen, stainless appliances, rich hardwood floors, gas fireplace, 2 updated bathrooms, Primary Bedroom with custom built-ins. A lower level with a spacious family room, flex room, laundry, bath and third bedroom with walk out access to a private fenced patio. A 24'X28' detached double garage sits at the back of the property. Back garden is very private and has a lot of spaces for entertaining and relaxing. This location is unbeatable, steps away from all the fun in Mardo Loop without any of the inconvience, minutes to downtown and the rest of Calgary via Crowchild Trail and shops and eateries of 17th Ave. (id:43352)
Property Details
| MLS® Number | A2212211 |
| Property Type | Single Family |
| Community Name | Richmond |
| Amenities Near By | Playground, Schools, Shopping |
| Features | Treed, Back Lane |
| Parking Space Total | 3 |
| Plan | 8997gc |
| Structure | Deck |
Building
| Bathroom Total | 2 |
| Bedrooms Above Ground | 2 |
| Bedrooms Below Ground | 1 |
| Bedrooms Total | 3 |
| Appliances | Washer, Refrigerator, Cooktop - Gas, Dishwasher, Dryer, Oven - Built-in, Hood Fan, Window Coverings |
| Architectural Style | Bungalow |
| Basement Development | Finished |
| Basement Features | Separate Entrance |
| Basement Type | Full (finished) |
| Constructed Date | 1952 |
| Construction Material | Wood Frame |
| Construction Style Attachment | Detached |
| Cooling Type | None |
| Exterior Finish | Stucco, Wood Siding |
| Fireplace Present | Yes |
| Fireplace Total | 1 |
| Flooring Type | Carpeted, Ceramic Tile, Hardwood |
| Foundation Type | Poured Concrete |
| Heating Fuel | Natural Gas |
| Heating Type | Other, Forced Air |
| Stories Total | 1 |
| Size Interior | 1119 Sqft |
| Total Finished Area | 1119.45 Sqft |
| Type | House |
Parking
| Detached Garage | 2 |
| Parking Pad |
Land
| Acreage | No |
| Fence Type | Fence |
| Land Amenities | Playground, Schools, Shopping |
| Landscape Features | Landscaped, Lawn |
| Size Depth | 41.15 M |
| Size Frontage | 14.89 M |
| Size Irregular | 6598.28 |
| Size Total | 6598.28 Sqft|4,051 - 7,250 Sqft |
| Size Total Text | 6598.28 Sqft|4,051 - 7,250 Sqft |
| Zoning Description | R-cg |
Rooms
| Level | Type | Length | Width | Dimensions |
|---|---|---|---|---|
| Lower Level | Family Room | 7.21 M x 4.19 M | ||
| Lower Level | Bedroom | 3.53 M x 3.51 M | ||
| Lower Level | 4pc Bathroom | 3.12 M x 2.41 M | ||
| Lower Level | Other | 3.25 M x 3.02 M | ||
| Lower Level | Laundry Room | 3.61 M x 2.41 M | ||
| Lower Level | Other | 3.23 M x 1.96 M | ||
| Main Level | Living Room | 5.82 M x 4.01 M | ||
| Main Level | Dining Room | 3.86 M x 2.95 M | ||
| Main Level | Kitchen | 3.86 M x 2.92 M | ||
| Main Level | Primary Bedroom | 3.86 M x 3.28 M | ||
| Main Level | Bedroom | 3.58 M x 3.28 M | ||
| Main Level | 4pc Bathroom | 2.08 M x 2.08 M |
https://www.realtor.ca/real-estate/28186510/2511-19a-street-sw-calgary-richmond

























