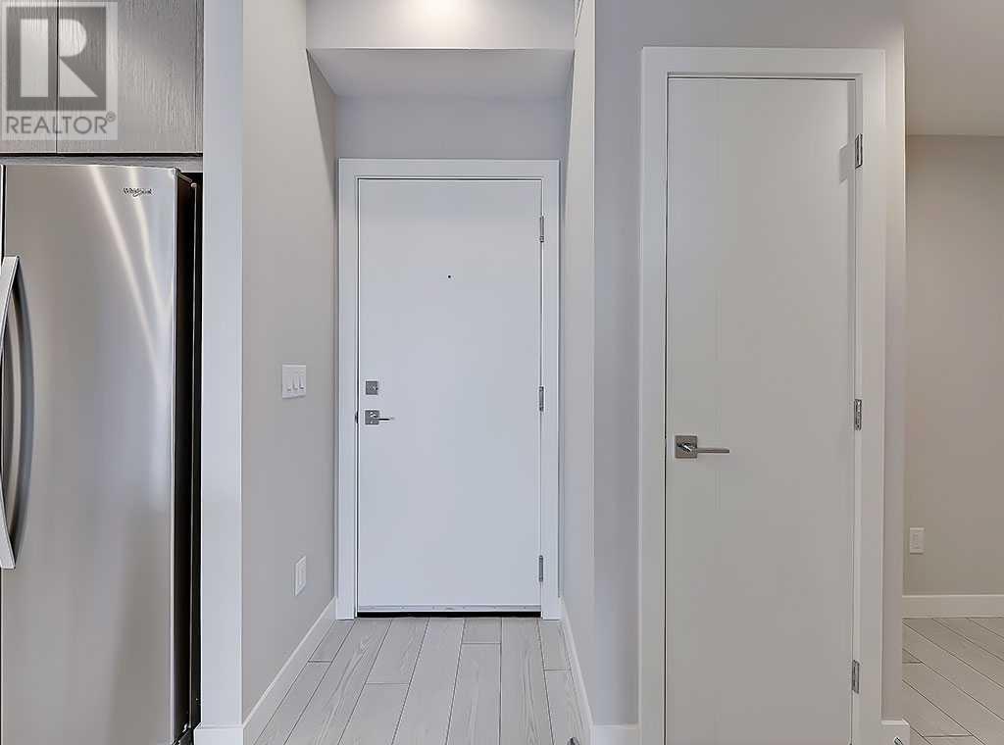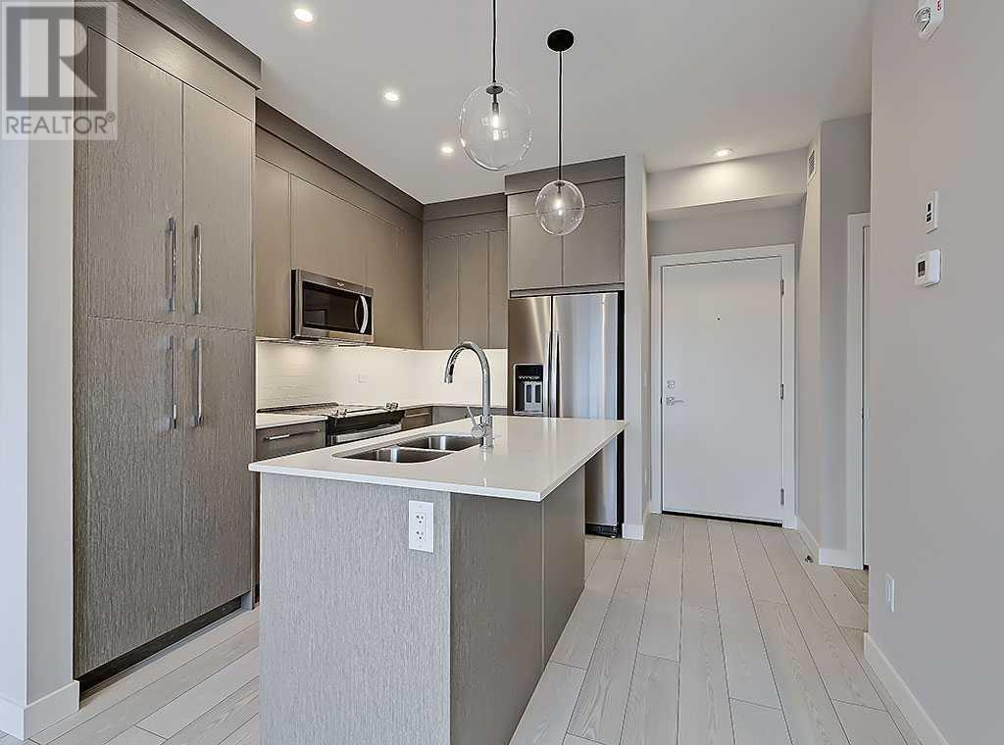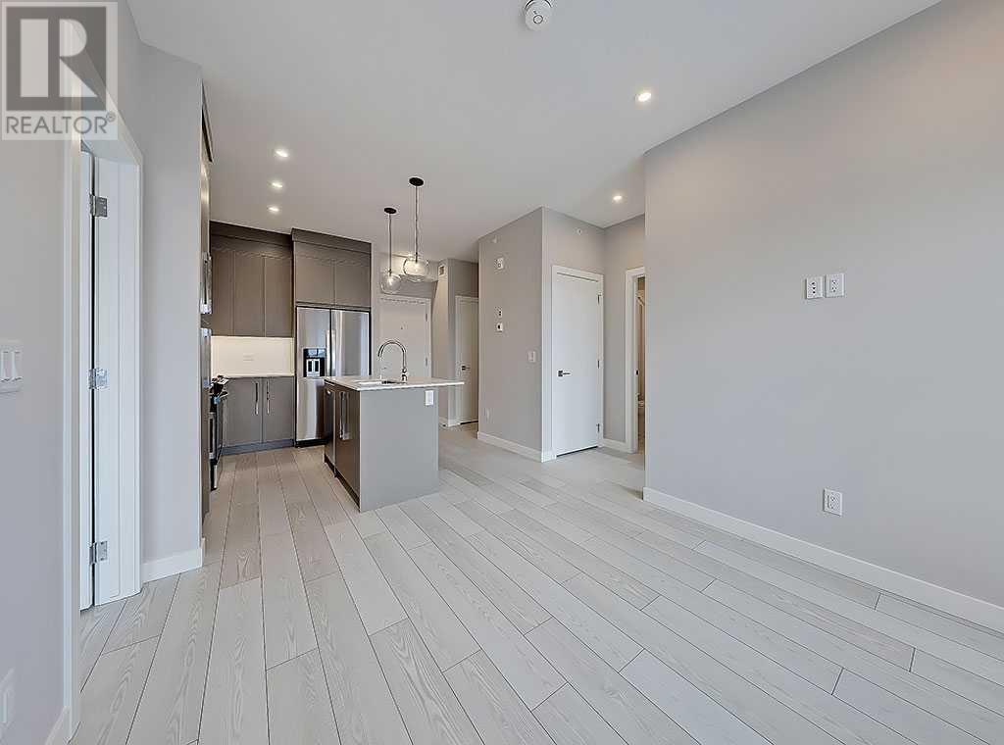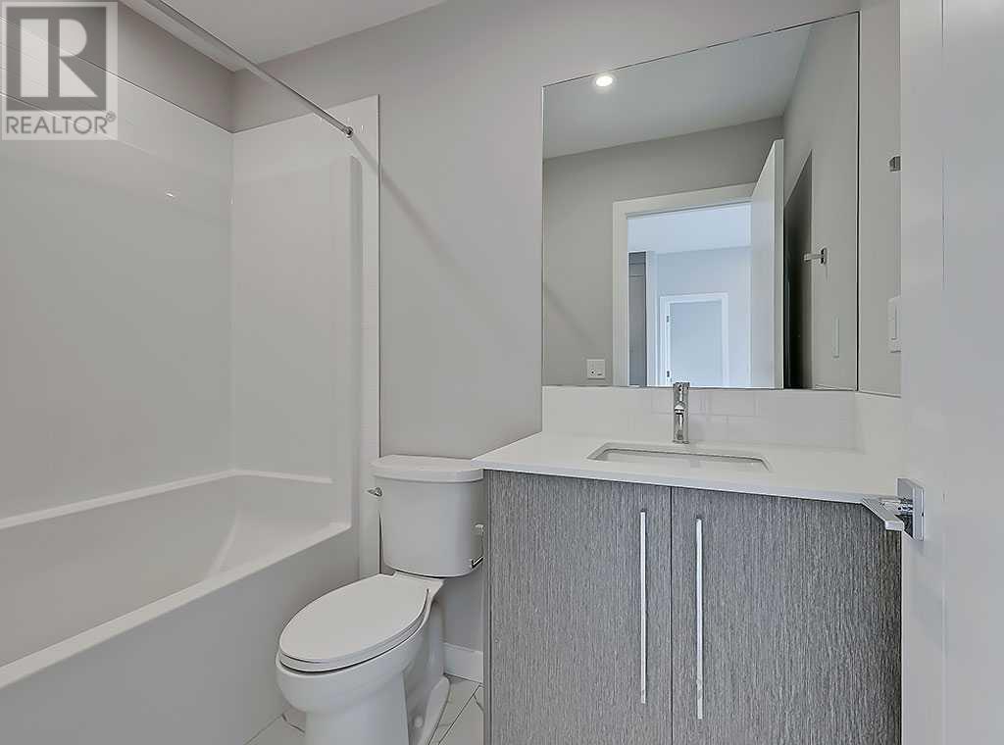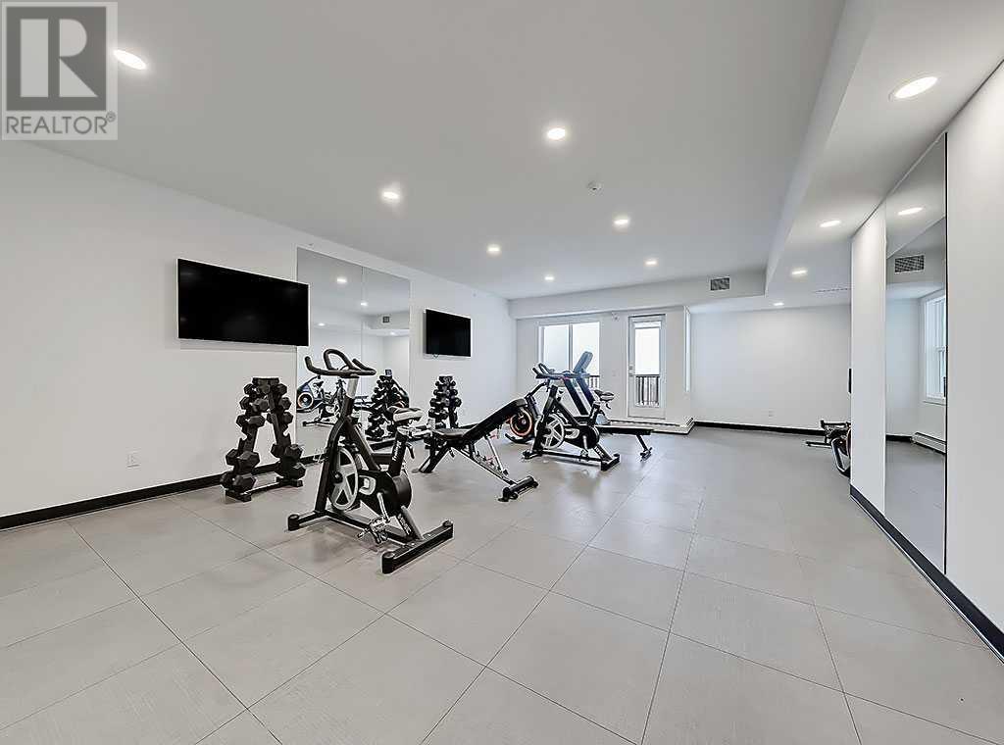2518, 395 Skyview Parkway Ne Calgary, Alberta T3N 2K1
Interested?
Contact us for more information
$348,900Maintenance, Condominium Amenities, Common Area Maintenance, Property Management, Reserve Fund Contributions, Sewer, Waste Removal, Water
$285.26 Monthly
Maintenance, Condominium Amenities, Common Area Maintenance, Property Management, Reserve Fund Contributions, Sewer, Waste Removal, Water
$285.26 MonthlyWelcome to Cavallo at Cityscape, a modern and vibrant community offering unparalleled convenience with easy access to schools, shopping, parks, and major roadways—ideal for families and professionals alike. This top-floor, 2-bedroom + den, 2-bathroom unit boasts breathtaking, unobstructed south-facing views of the downtown skyline and Rocky Mountains. As you step inside, a spacious entryway with a front hall closet sets the tone for the thoughtfully designed layout. Adjacent to the entrance, a versatile den provides the perfect space for a home office or study area. The chef-inspired kitchen is a true standout, featuring premium stainless steel appliances, quartz countertops, soft-close full-height cabinetry, and a pantry—offering both style and functionality. The open-concept living and dining area is bathed in natural light from its south-facing exposure, creating a warm and inviting space to entertain or unwind while soaking in the spectacular views. Designed with privacy in mind, the two bedrooms are strategically positioned on opposite sides of the unit. The primary suite is a luxurious retreat with a walk-in closet and a beautifully designed 3-piece ensuite. The secondary bedroom is generously sized, boasting extra-high ceilings and is conveniently located next to the in-suite laundry and a stunning 4-piece bathroom. Additional highlights include durable vinyl plank and tile flooring throughout, heated underground parking, and access to all the amenities this growing community has to offer. Don’t miss your chance to own this exceptional home—schedule your viewing today! (id:43352)
Property Details
| MLS® Number | A2188429 |
| Property Type | Single Family |
| Community Name | Cityscape |
| Amenities Near By | Park, Playground, Schools, Shopping |
| Community Features | Pets Allowed, Pets Allowed With Restrictions |
| Features | See Remarks, Other, Closet Organizers, No Animal Home, No Smoking Home, Gas Bbq Hookup |
| Parking Space Total | 1 |
| Plan | 2411038 |
| Structure | See Remarks |
Building
| Bathroom Total | 2 |
| Bedrooms Above Ground | 2 |
| Bedrooms Total | 2 |
| Age | New Building |
| Amenities | Exercise Centre |
| Appliances | Washer, Refrigerator, Oven - Electric, Dishwasher, Dryer, Microwave Range Hood Combo |
| Construction Style Attachment | Attached |
| Cooling Type | None |
| Exterior Finish | Composite Siding |
| Flooring Type | Tile, Vinyl Plank |
| Heating Type | Baseboard Heaters |
| Stories Total | 5 |
| Size Interior | 690.59 Sqft |
| Total Finished Area | 690.59 Sqft |
| Type | Apartment |
Parking
| Underground |
Land
| Acreage | No |
| Land Amenities | Park, Playground, Schools, Shopping |
| Size Total Text | Unknown |
| Zoning Description | M-x2 D111 |
Rooms
| Level | Type | Length | Width | Dimensions |
|---|---|---|---|---|
| Main Level | Living Room | 116.50 Ft x 10.08 Ft | ||
| Main Level | Kitchen | 11.42 Ft x 8.08 Ft | ||
| Main Level | Den | 5.92 Ft x 5.92 Ft | ||
| Main Level | Primary Bedroom | 11.08 Ft x 9.08 Ft | ||
| Main Level | Other | 7.42 Ft x 4.58 Ft | ||
| Main Level | Bedroom | 9.67 Ft x 9.00 Ft | ||
| Main Level | Laundry Room | 3.42 Ft x 3.00 Ft | ||
| Main Level | 4pc Bathroom | 8.33 Ft x 4.92 Ft | ||
| Main Level | 3pc Bathroom | 7.33 Ft x 5.33 Ft |
https://www.realtor.ca/real-estate/27819179/2518-395-skyview-parkway-ne-calgary-cityscape


