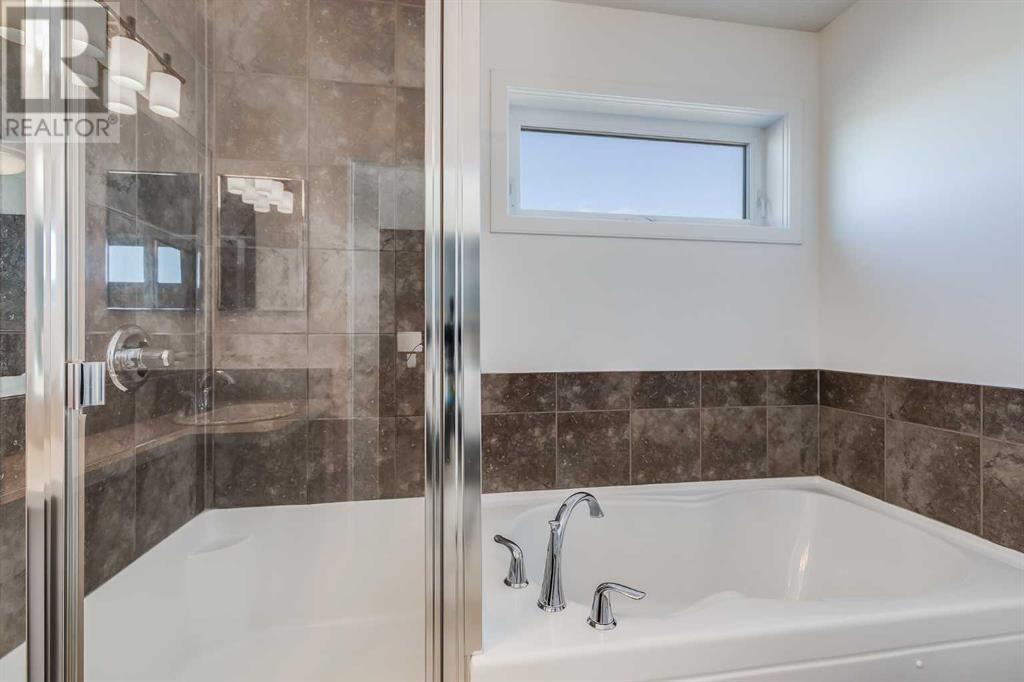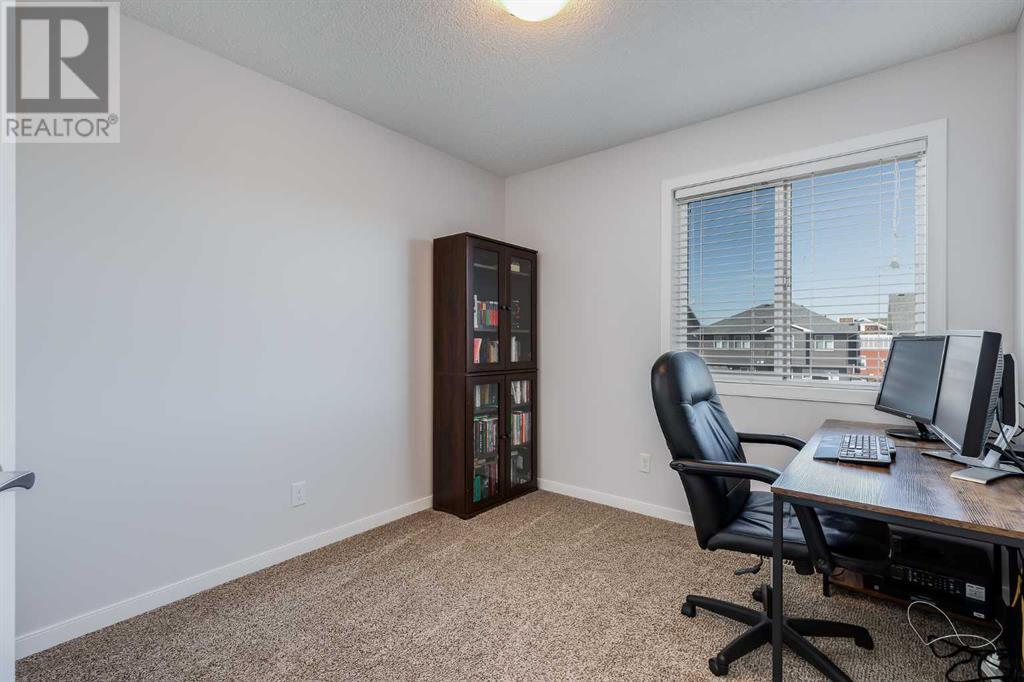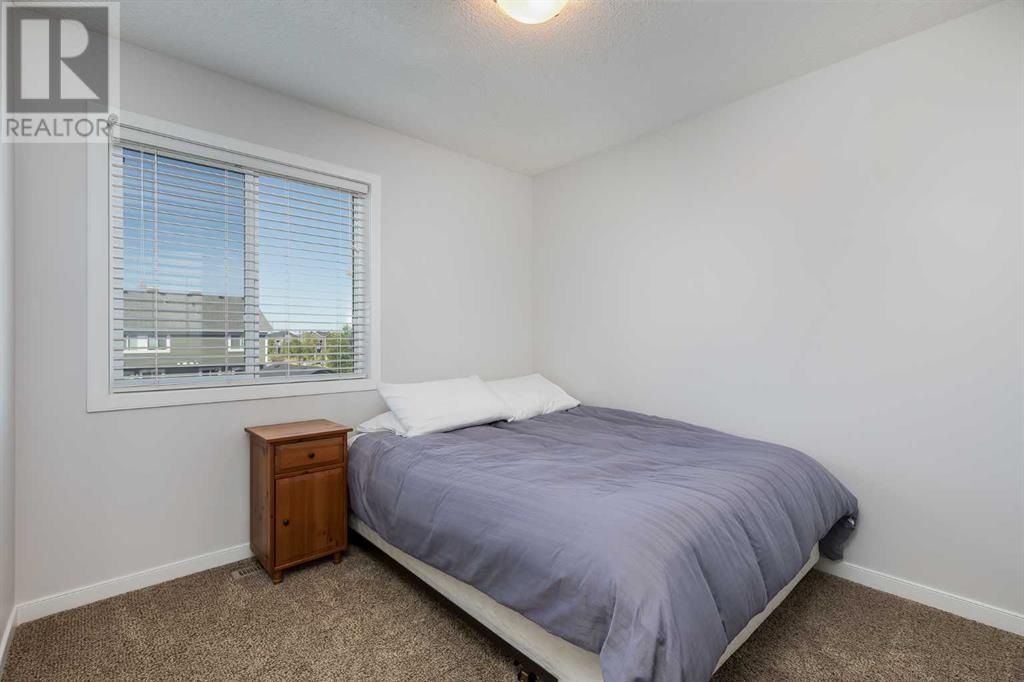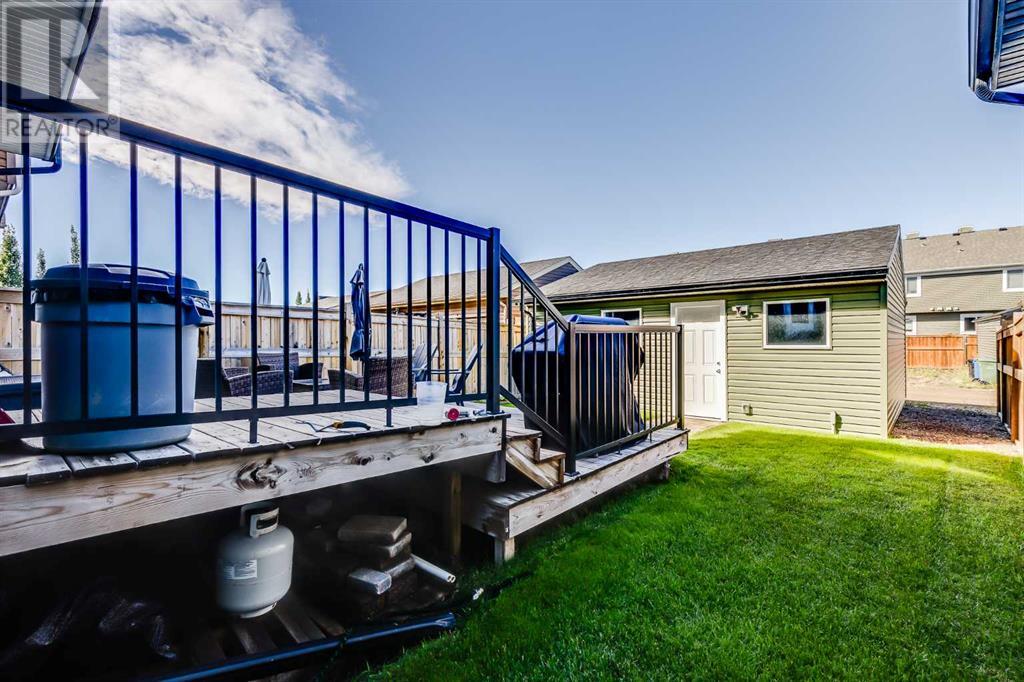3 Bedroom
3 Bathroom
1501 sqft
Fireplace
Central Air Conditioning
Central Heating
$599,900
This is your chance to purchase in the sought after lake community of Auburn Bay! This family home has been meticulously maintained and cared for. The popular Belvedere floor plan boasts a large family room, with electric fireplace. The kitchen is complimented by quartz counter tops and stainless steel appliances. The kitchen is open to above, providing a bright, airy, spacious environment, perfect for entertaining guests. The primary bedroom features a walk in closet, and ensuite bathroom. A total of three bedrooms means plenty of space for your growing family. A beautiful backyard, and double detached garage is the icing on the cake. This one will sell fast - call your favorite agent today to book a viewing. (id:43352)
Property Details
|
MLS® Number
|
A2212644 |
|
Property Type
|
Single Family |
|
Community Name
|
Auburn Bay |
|
Amenities Near By
|
Playground, Schools, Shopping, Water Nearby |
|
Community Features
|
Lake Privileges |
|
Features
|
Other, Back Lane, Pvc Window |
|
Parking Space Total
|
2 |
|
Plan
|
1413307 |
Building
|
Bathroom Total
|
3 |
|
Bedrooms Above Ground
|
3 |
|
Bedrooms Total
|
3 |
|
Amenities
|
Other |
|
Appliances
|
Refrigerator, Dishwasher, Stove, Microwave Range Hood Combo, Window Coverings, Washer & Dryer |
|
Basement Development
|
Unfinished |
|
Basement Type
|
Full (unfinished) |
|
Constructed Date
|
2014 |
|
Construction Style Attachment
|
Detached |
|
Cooling Type
|
Central Air Conditioning |
|
Exterior Finish
|
Vinyl Siding |
|
Fireplace Present
|
Yes |
|
Fireplace Total
|
1 |
|
Flooring Type
|
Carpeted, Laminate |
|
Foundation Type
|
Poured Concrete |
|
Half Bath Total
|
1 |
|
Heating Fuel
|
Natural Gas |
|
Heating Type
|
Central Heating |
|
Stories Total
|
2 |
|
Size Interior
|
1501 Sqft |
|
Total Finished Area
|
1501 Sqft |
|
Type
|
House |
Parking
Land
|
Acreage
|
No |
|
Fence Type
|
Partially Fenced |
|
Land Amenities
|
Playground, Schools, Shopping, Water Nearby |
|
Size Depth
|
34.09 M |
|
Size Frontage
|
7.53 M |
|
Size Irregular
|
281.00 |
|
Size Total
|
281 M2|0-4,050 Sqft |
|
Size Total Text
|
281 M2|0-4,050 Sqft |
|
Zoning Description
|
R-g |
Rooms
| Level |
Type |
Length |
Width |
Dimensions |
|
Main Level |
Living Room |
|
|
18.92 Ft x 17.33 Ft |
|
Main Level |
Kitchen |
|
|
13.00 Ft x 11.75 Ft |
|
Main Level |
Dining Room |
|
|
12.75 Ft x 9.83 Ft |
|
Main Level |
Foyer |
|
|
6.67 Ft x 5.00 Ft |
|
Main Level |
Other |
|
|
3.92 Ft x 3.25 Ft |
|
Main Level |
2pc Bathroom |
|
|
5.17 Ft x 4.08 Ft |
|
Upper Level |
Primary Bedroom |
|
|
13.67 Ft x 12.50 Ft |
|
Upper Level |
Other |
|
|
5.92 Ft x 4.33 Ft |
|
Upper Level |
4pc Bathroom |
|
|
8.92 Ft x 7.92 Ft |
|
Upper Level |
Bedroom |
|
|
9.75 Ft x 9.25 Ft |
|
Upper Level |
Bedroom |
|
|
9.58 Ft x 9.25 Ft |
|
Upper Level |
4pc Bathroom |
|
|
7.75 Ft x 4.92 Ft |
https://www.realtor.ca/real-estate/28179409/253-auburn-meadows-way-se-calgary-auburn-bay


























