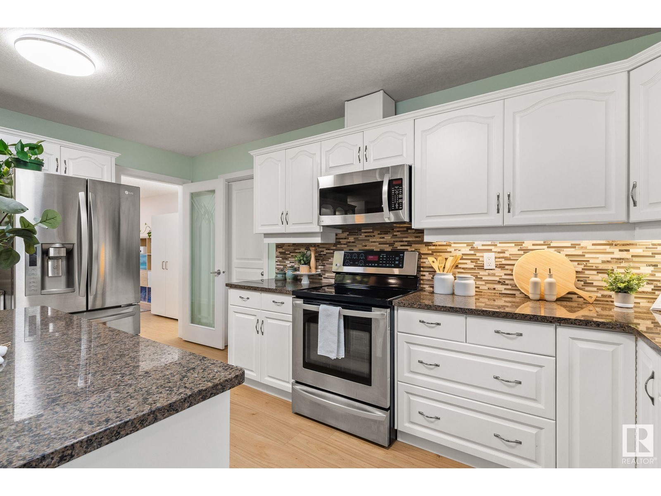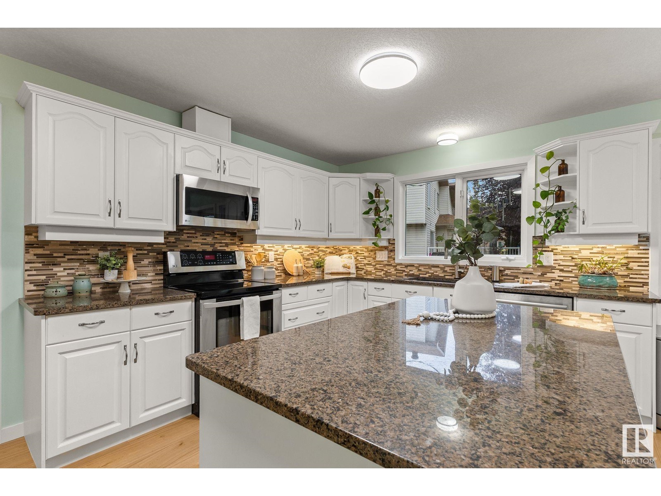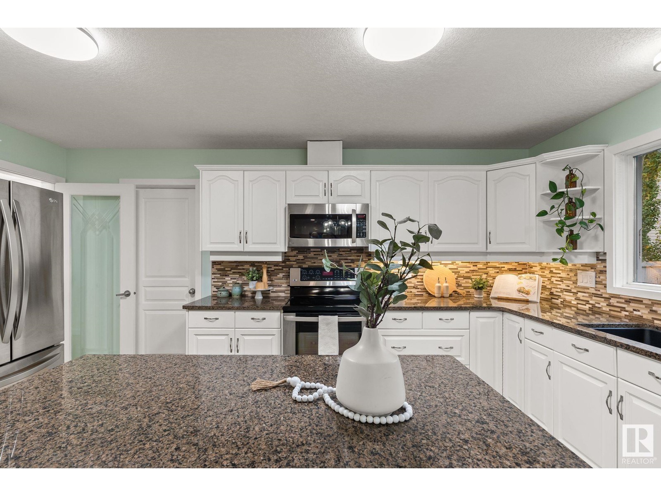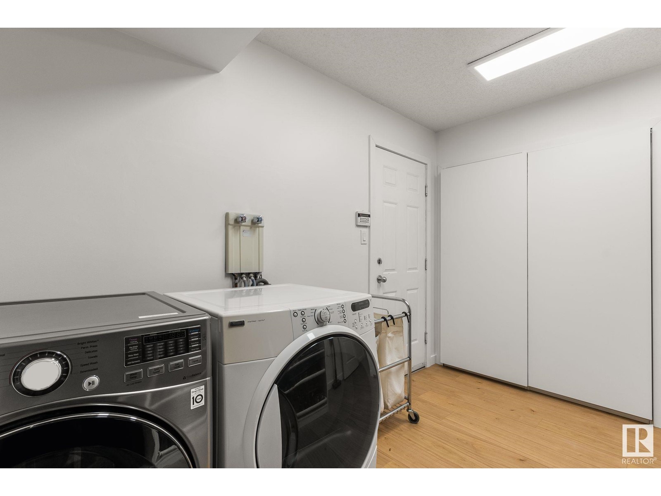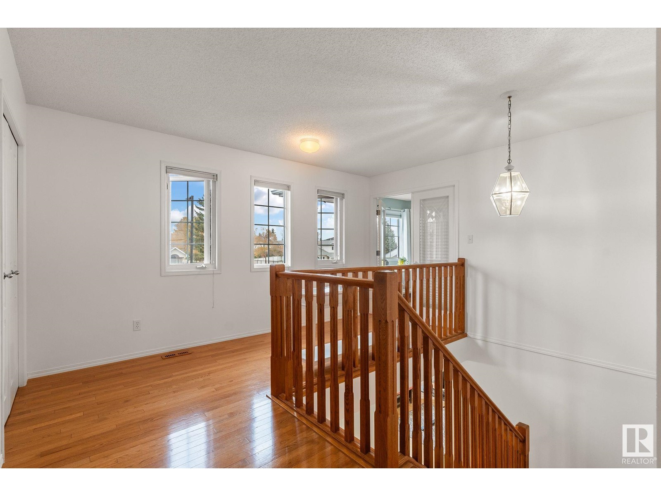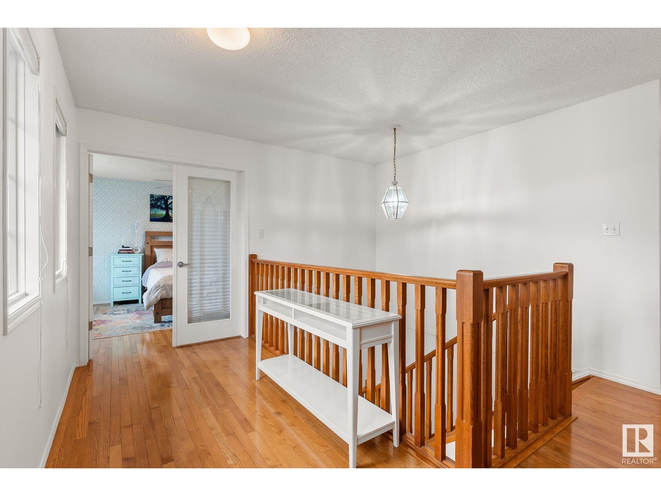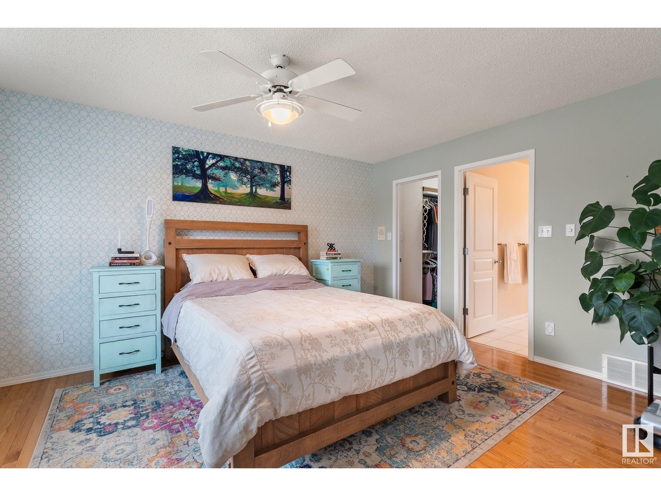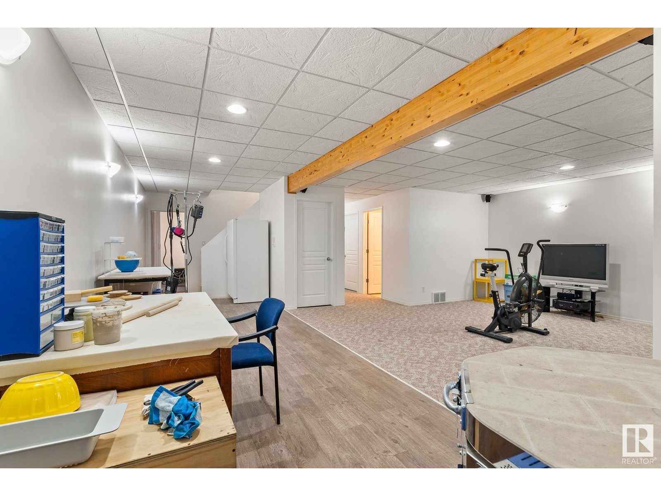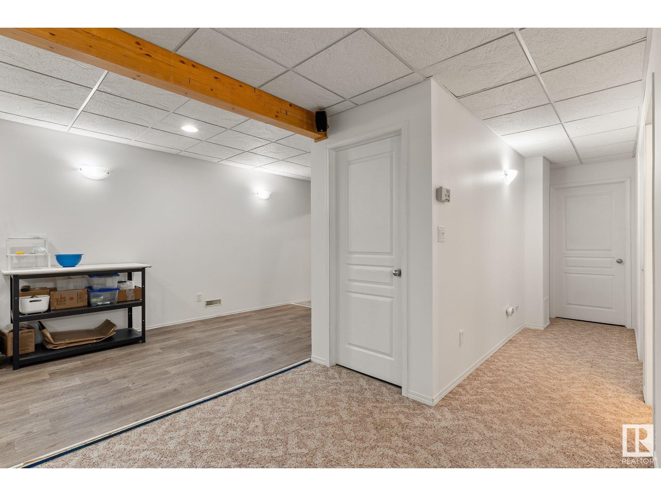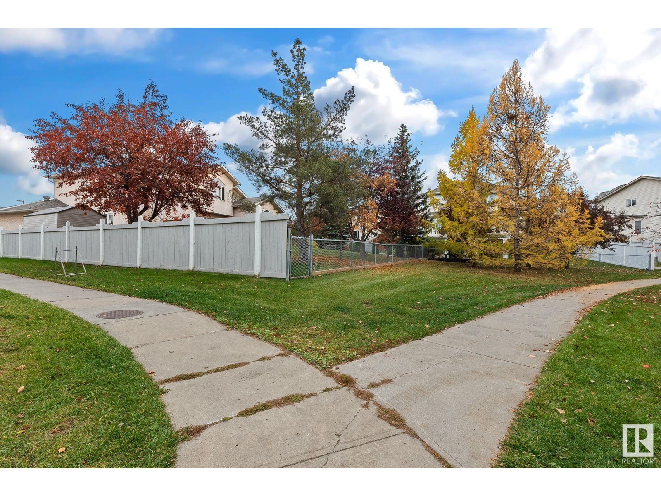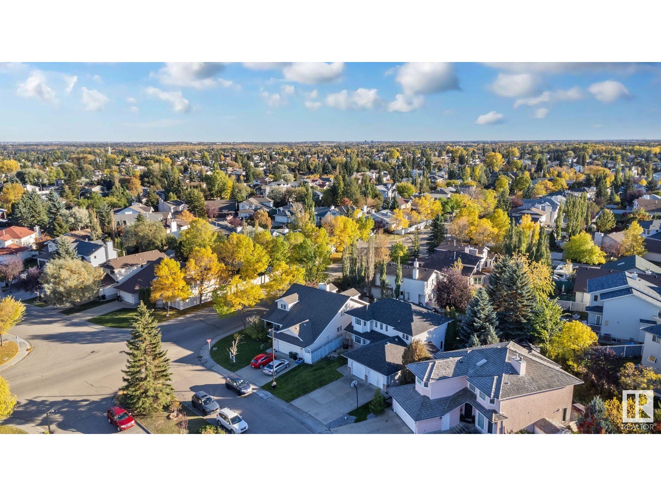257 Ormsby E Nw Edmonton, Alberta T5T 5X6
Interested?
Contact us for more information

Mark Barnes
Associate
(780) 988-4067
$598,700
Welcome Home! This 2,360 sqft home offers over 3300 sqft of fully developed living space, located on a large lot in the heart of the west end! Thoughtfully designed, this property seamlessly blends comfort, functionality, and privacy. The main floor boasts a bright open floor plan, featuring newer Vinyl plank flooring with fresh paint & baseboards. Upstairs, the primary suite awaits w a spa-like ensuite and a generous walk-in closet. 3 additional spacious bedrooms and a 4pc bathroom complete the upper level. You will find the 5th bedroom, a full bathroom, and a large rec space in the basement. Fire up the BBQ and enjoy your private deck overlooking the beautifully landscaped yard equipped w underground sprinklers. Completed w A/C & a large garage! (id:43352)
Property Details
| MLS® Number | E4410450 |
| Property Type | Single Family |
| Neigbourhood | Ormsby Place |
| Amenities Near By | Golf Course, Playground, Schools, Shopping, Ski Hill |
| Features | Flat Site, No Back Lane |
| Parking Space Total | 4 |
| Structure | Deck |
Building
| Bathroom Total | 4 |
| Bedrooms Total | 5 |
| Appliances | Dishwasher, Dryer, Garage Door Opener Remote(s), Garage Door Opener, Microwave Range Hood Combo, Refrigerator, Stove, Washer |
| Basement Development | Finished |
| Basement Type | Full (finished) |
| Constructed Date | 1992 |
| Construction Style Attachment | Detached |
| Half Bath Total | 1 |
| Heating Type | Forced Air |
| Stories Total | 2 |
| Size Interior | 2367.5221 Sqft |
| Type | House |
Parking
| Attached Garage |
Land
| Acreage | No |
| Fence Type | Fence |
| Land Amenities | Golf Course, Playground, Schools, Shopping, Ski Hill |
| Size Irregular | 679.79 |
| Size Total | 679.79 M2 |
| Size Total Text | 679.79 M2 |
Rooms
| Level | Type | Length | Width | Dimensions |
|---|---|---|---|---|
| Lower Level | Family Room | 27 m | 25 m | 27 m x 25 m |
| Lower Level | Utility Room | 8 m | 11 m | 8 m x 11 m |
| Lower Level | Storage | 9 m | 11 m | 9 m x 11 m |
| Lower Level | Bedroom 5 | Measurements not available | ||
| Main Level | Living Room | 16 m | 15 m | 16 m x 15 m |
| Main Level | Dining Room | 16 m | 9 m | 16 m x 9 m |
| Main Level | Kitchen | 16 m | 11 m | 16 m x 11 m |
| Main Level | Den | 17 m | 12 m | 17 m x 12 m |
| Main Level | Pantry | 12 m | 4 m | 12 m x 4 m |
| Upper Level | Primary Bedroom | 17 m | 12 m | 17 m x 12 m |
| Upper Level | Bedroom 2 | 14 m | 10 m | 14 m x 10 m |
| Upper Level | Bedroom 3 | 12 m | 12 m | 12 m x 12 m |
| Upper Level | Bedroom 4 | 12 m | 11 m | 12 m x 11 m |
https://www.realtor.ca/real-estate/27544396/257-ormsby-e-nw-edmonton-ormsby-place











