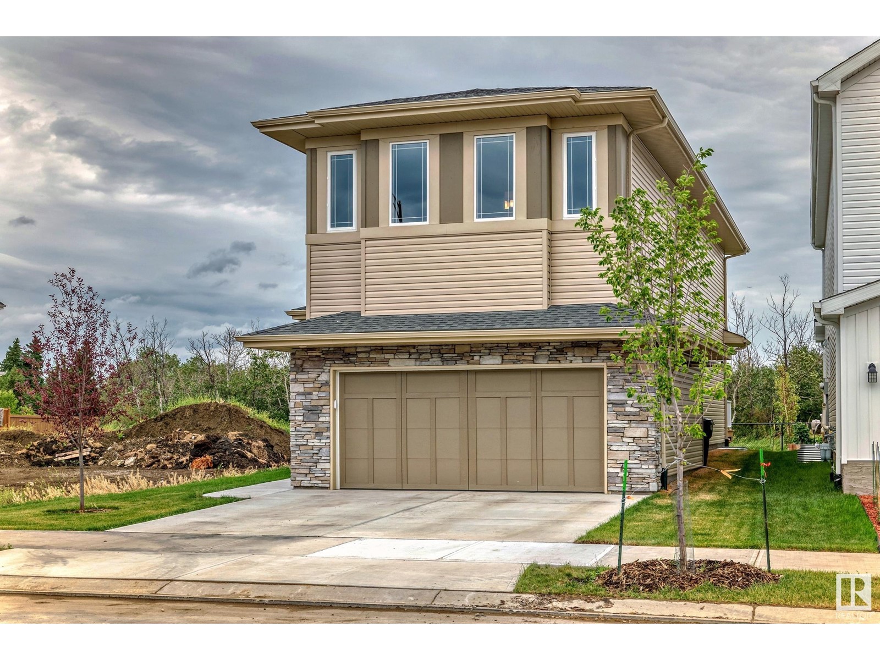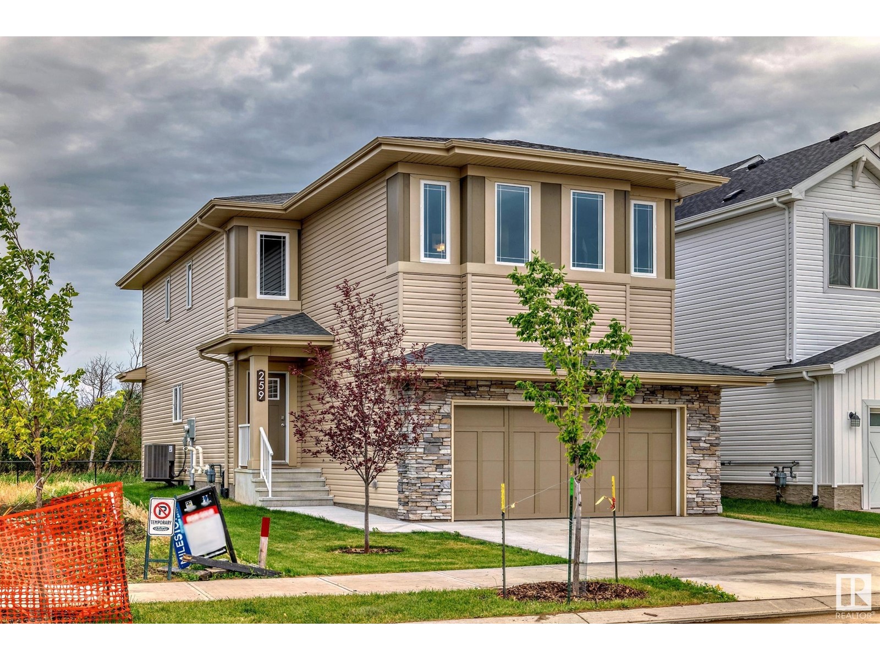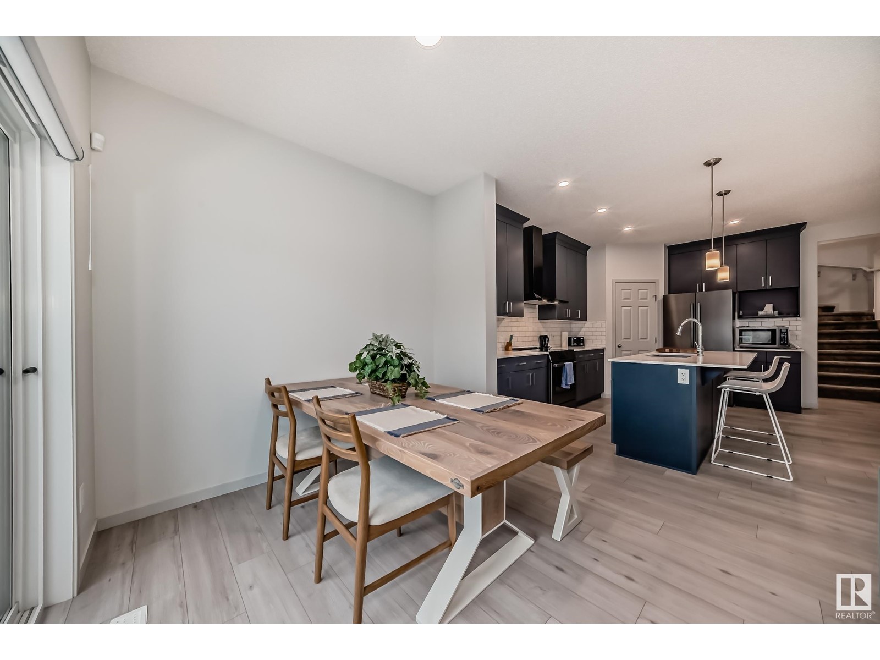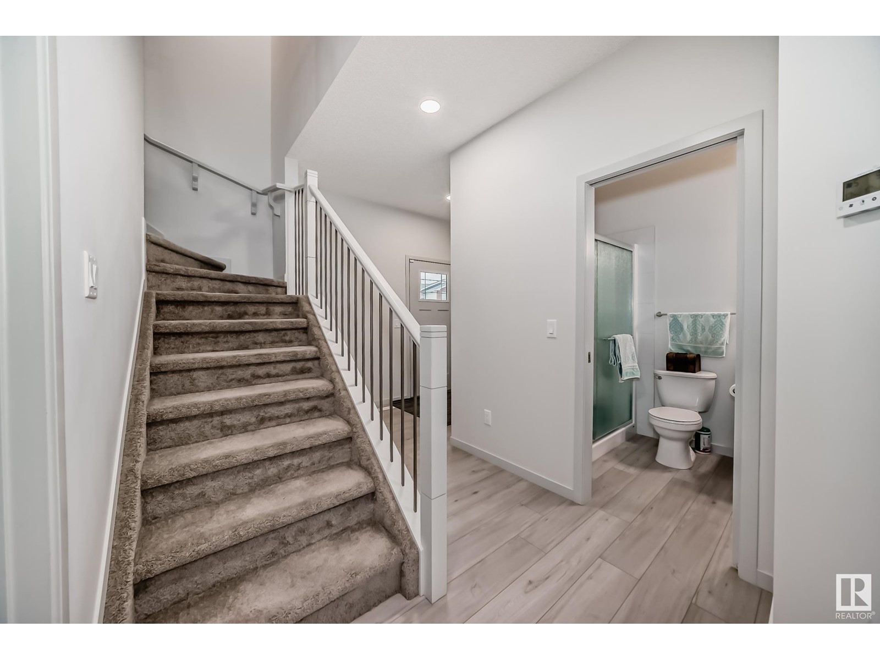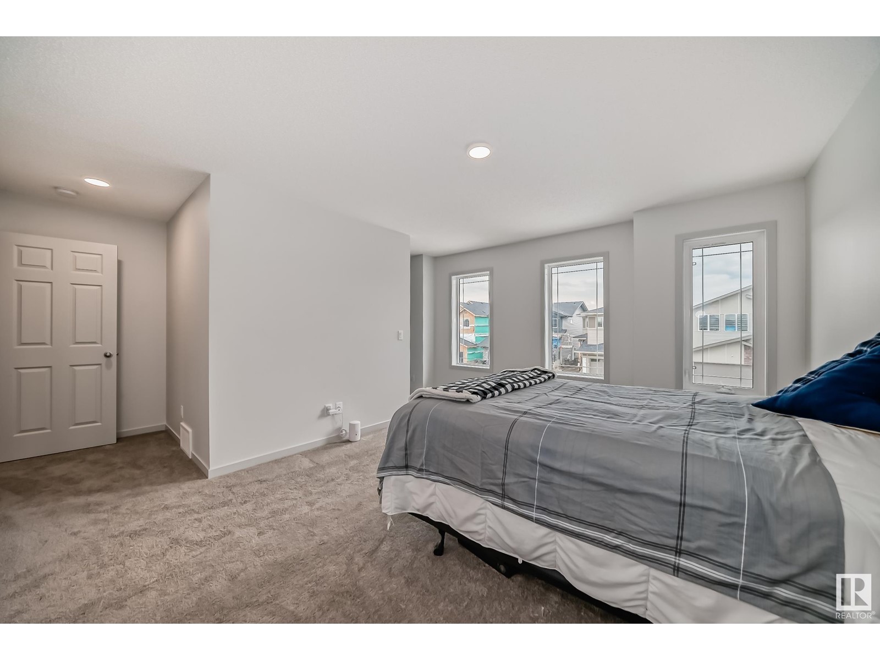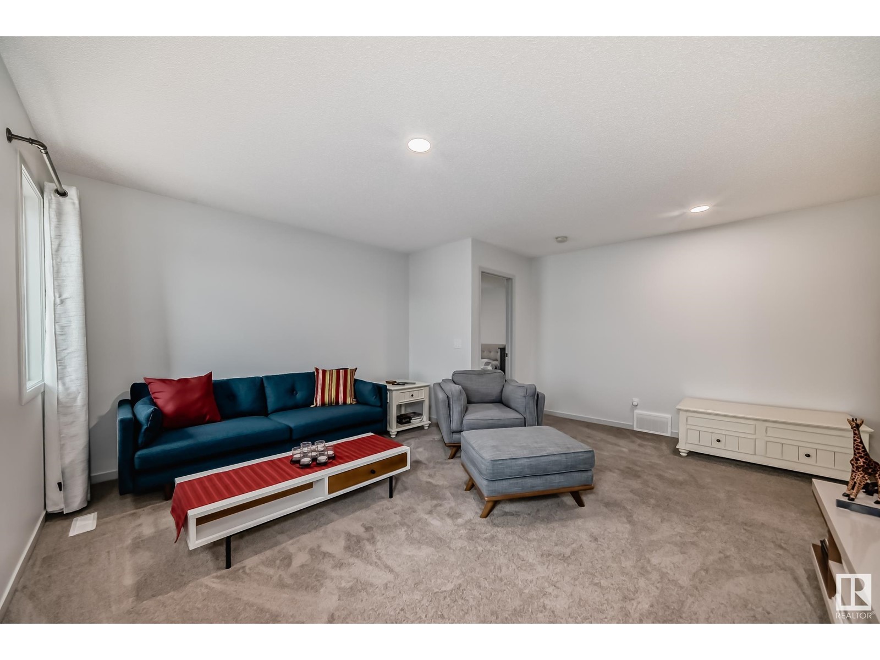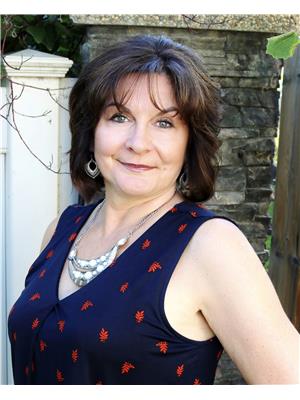4 Bedroom
4 Bathroom
2270.5393 sqft
Central Air Conditioning
Forced Air
$714,000
This beautiful home, just under 2300 sq ft, with double heated attached garage, backs onto a ravine and walking trails, offering a serene and picturesque setting. The main floor includes a bedroom with a full bath, perfect for guests or multi-generational living. The kitchen is equipped with upgraded black stainless steel appliances, quartz countertops, and a walk-through pantry. Enjoy the comfort of a water softener and A/C during hot summer days. Upstairs, the home features two large master suites with walk-in closets, a third bedroom, a spacious bonus room, and a laundry area. The fully finished basement includes a family room and a full bath, with a separate entrance and rough-in for a kitchen or wet bar, and second washer and dryer area. In total, the home boasts four full baths, providing ample convenience for a large family or guests. (id:43352)
Property Details
|
MLS® Number
|
E4399489 |
|
Property Type
|
Single Family |
|
Neigbourhood
|
Glenridding Ravine |
|
Amenities Near By
|
Airport, Park, Schools, Shopping |
|
Features
|
No Animal Home |
|
Structure
|
Deck |
Building
|
Bathroom Total
|
4 |
|
Bedrooms Total
|
4 |
|
Appliances
|
Dishwasher, Dryer, Garage Door Opener Remote(s), Garage Door Opener, Refrigerator, Stove, Washer, Water Softener, Window Coverings |
|
Basement Development
|
Finished |
|
Basement Type
|
Full (finished) |
|
Constructed Date
|
2022 |
|
Construction Style Attachment
|
Detached |
|
Cooling Type
|
Central Air Conditioning |
|
Heating Type
|
Forced Air |
|
Stories Total
|
2 |
|
Size Interior
|
2270.5393 Sqft |
|
Type
|
House |
Parking
Land
|
Acreage
|
No |
|
Land Amenities
|
Airport, Park, Schools, Shopping |
|
Size Irregular
|
389.88 |
|
Size Total
|
389.88 M2 |
|
Size Total Text
|
389.88 M2 |
Rooms
| Level |
Type |
Length |
Width |
Dimensions |
|
Basement |
Family Room |
|
|
7.35 6.49 |
|
Main Level |
Living Room |
|
|
4.09 3.69 |
|
Main Level |
Dining Room |
|
|
2.84 2.68 |
|
Main Level |
Kitchen |
|
|
4.26 2.95 |
|
Main Level |
Bedroom 2 |
|
|
3.05 2.62 |
|
Upper Level |
Primary Bedroom |
|
|
3.40 4.35 |
|
Upper Level |
Bedroom 3 |
|
|
3.64 4.63 |
|
Upper Level |
Bedroom 4 |
|
|
3.10 2.69 |
|
Upper Level |
Bonus Room |
|
|
3.93 4.42 |
https://www.realtor.ca/real-estate/27224420/259-glenridding-ravine-rd-sw-edmonton-glenridding-ravine


