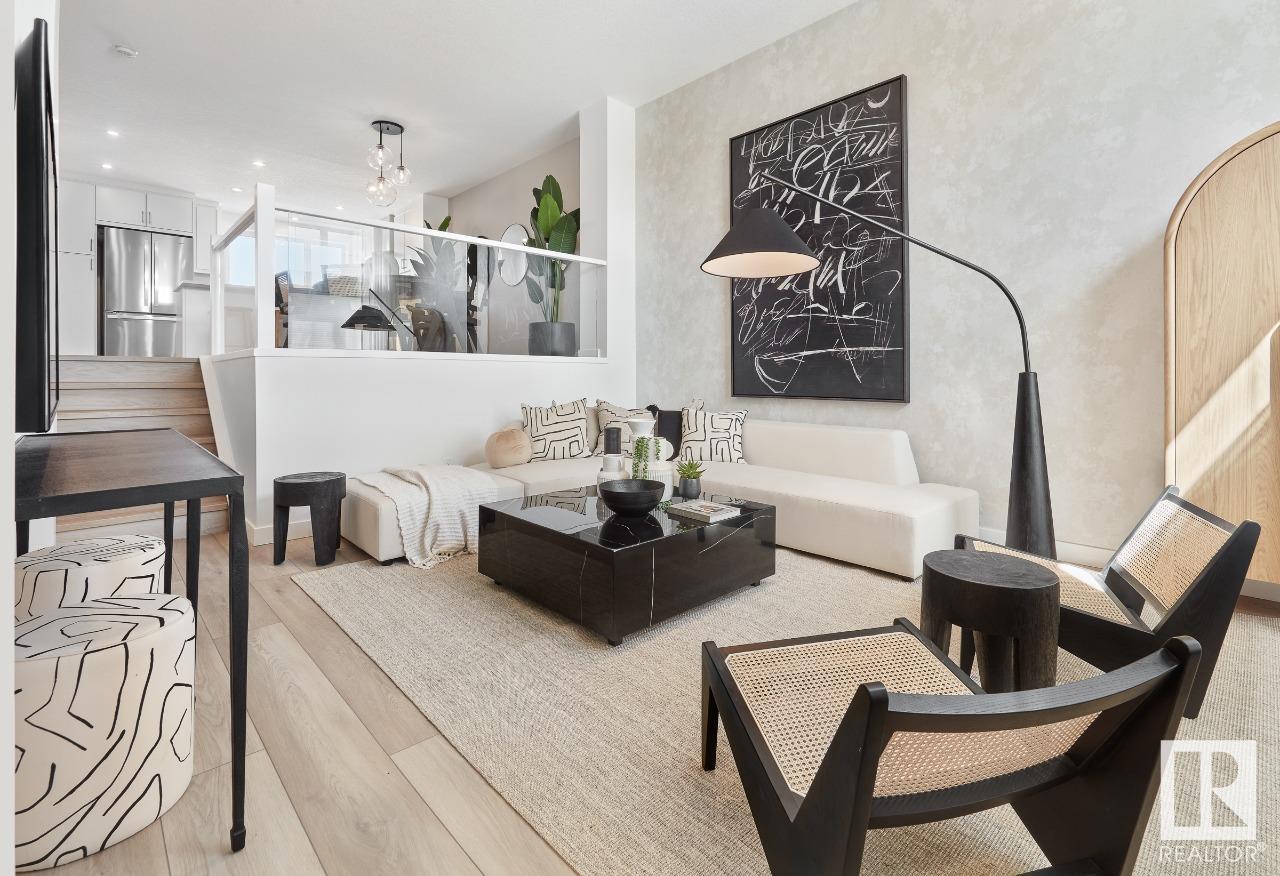3 Bedroom
3 Bathroom
165245 sqft
Forced Air
$640,900
Welcome to the exquisite world of The Sonata 18 Showhome, a masterpiece by Jayman BUILT. This show home by Jayman BUILT is now being offered for sale using their unique leaseback program. Discover a home that beautifully harmonizes comfort, style, and functionality. Step inside and be enchanted by the meticulously crafted open concept main floor. A seamless fusion of modern design and thoughtful layout awaits including SMART technology, Solar Panels and UV Air Purifier. The kitchen stands as a testament to culinary excellence, with stainless steel appliances that promise both form and function. The allure of quartz countertops gracefully extends throughout the home, reflecting elegance in every corner. Indulge in the sanctuary of the master bedroom. An ensuite bathroom becomes a private oasis, inviting you to unwind and rejuvenate. The generously sized walk-in closet ensures ample space for your wardrobe essentials, adding an element of convenience to your daily routine! Photos are representative' (id:43352)
Property Details
|
MLS® Number
|
E4367773 |
|
Property Type
|
Single Family |
|
Neigbourhood
|
North Ridge |
|
Amenities Near By
|
Playground, Schools, Shopping |
|
Features
|
Park/reserve, Lane, No Animal Home, No Smoking Home |
|
Parking Space Total
|
2 |
Building
|
Bathroom Total
|
3 |
|
Bedrooms Total
|
3 |
|
Appliances
|
Dishwasher, Microwave Range Hood Combo, Microwave, Refrigerator, Stove |
|
Basement Development
|
Unfinished |
|
Basement Type
|
Full (unfinished) |
|
Constructed Date
|
2023 |
|
Construction Style Attachment
|
Detached |
|
Half Bath Total
|
1 |
|
Heating Type
|
Forced Air |
|
Stories Total
|
2 |
|
Size Interior
|
165245 Sqft |
|
Type
|
House |
Parking
Land
|
Acreage
|
No |
|
Land Amenities
|
Playground, Schools, Shopping |
Rooms
| Level |
Type |
Length |
Width |
Dimensions |
|
Main Level |
Dining Room |
3.05 m |
3.66 m |
3.05 m x 3.66 m |
|
Main Level |
Kitchen |
2.74 m |
3.96 m |
2.74 m x 3.96 m |
|
Main Level |
Mud Room |
1.99 m |
1.09 m |
1.99 m x 1.09 m |
|
Main Level |
Great Room |
5.18 m |
3.66 m |
5.18 m x 3.66 m |
|
Upper Level |
Primary Bedroom |
3.66 m |
3.66 m |
3.66 m x 3.66 m |
|
Upper Level |
Bedroom 2 |
3.5 m |
3.35 m |
3.5 m x 3.35 m |
|
Upper Level |
Bedroom 3 |
3.35 m |
2.9 m |
3.35 m x 2.9 m |
https://www.realtor.ca/real-estate/26355564/26-nettle-cr-st-albert-north-ridge














