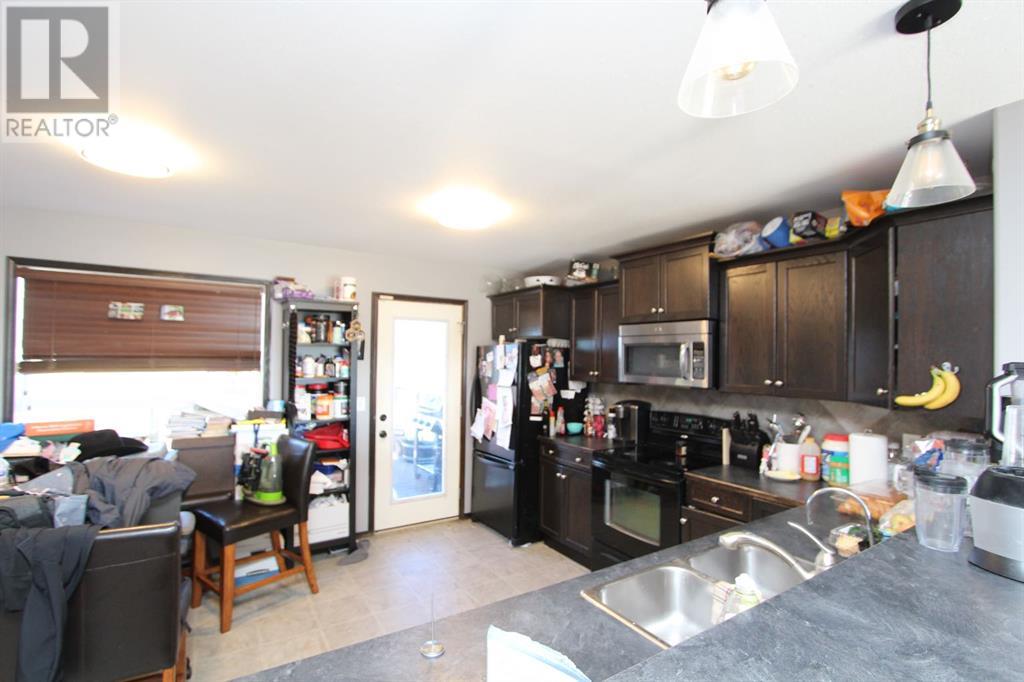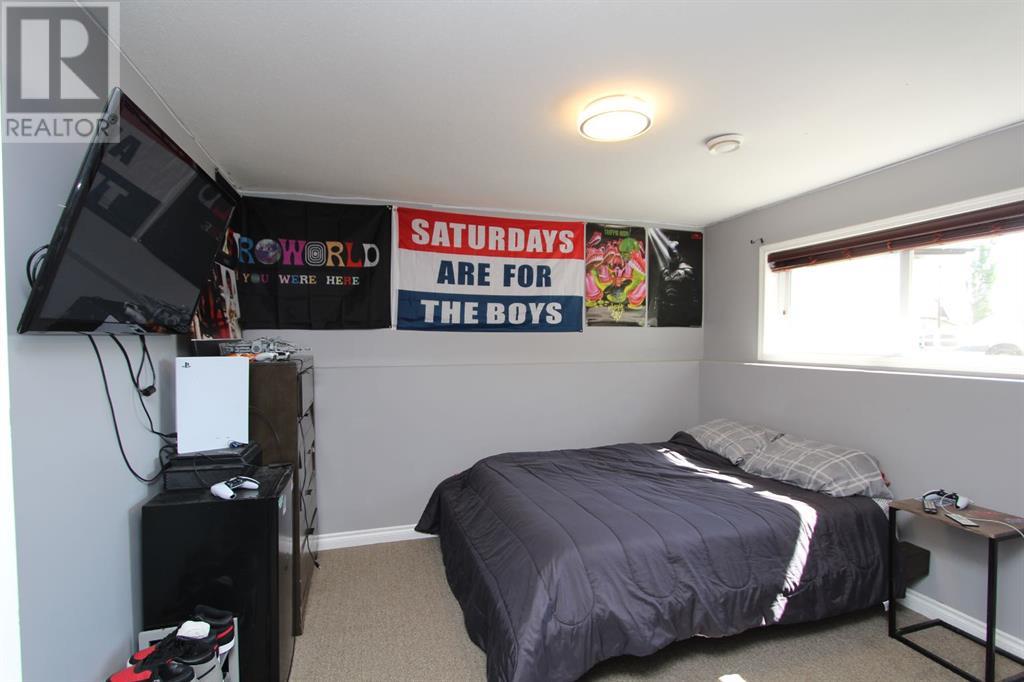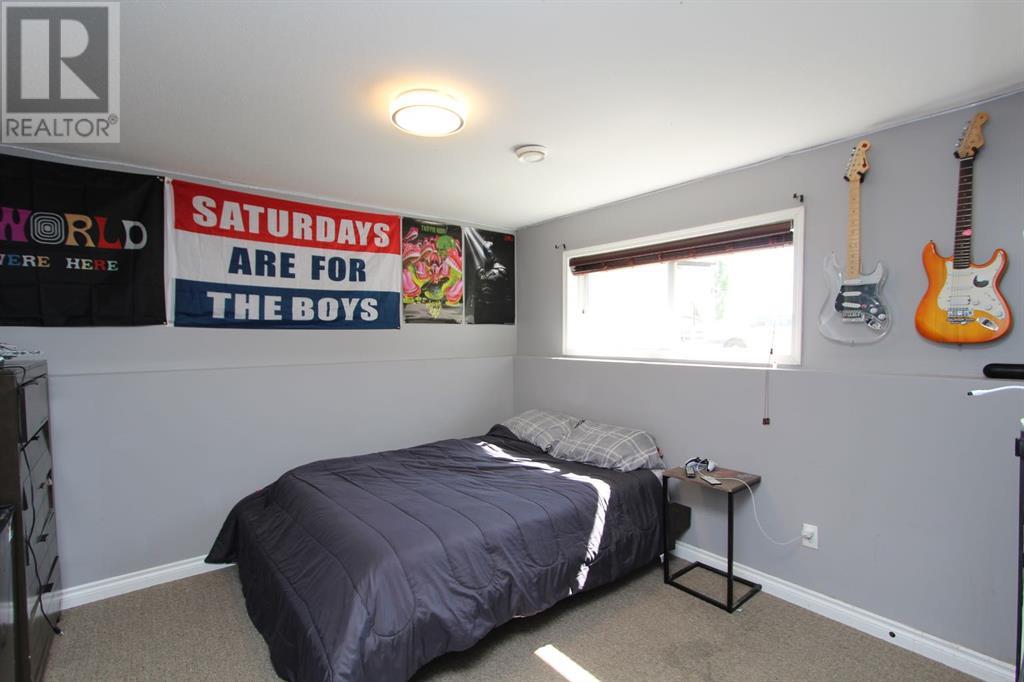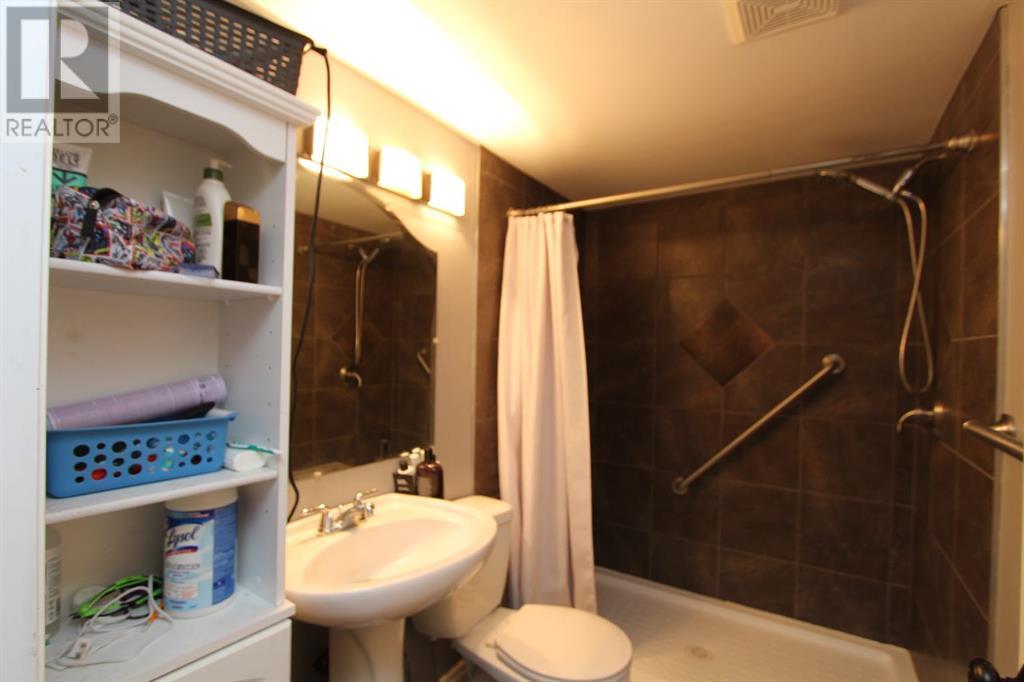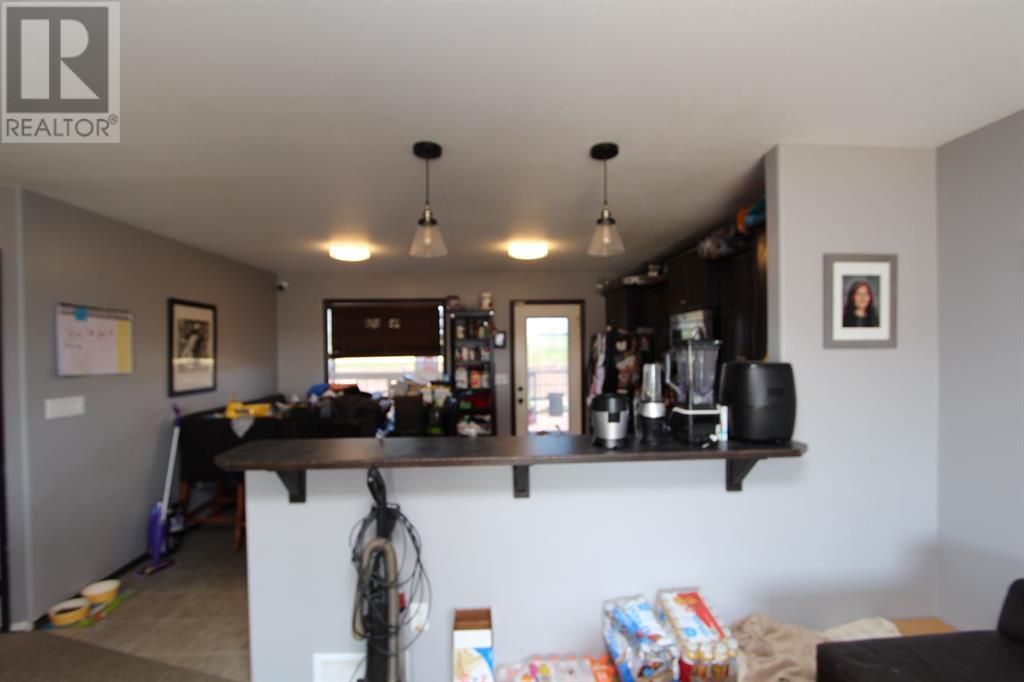26 Wilkinson Circle Sylvan Lake, Alberta T4S 2N7
Interested?
Contact us for more information
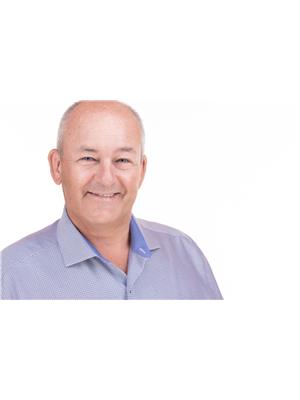
Tony Sankovic
Associate
(403) 340-3085
https://tonysankovic.remax.ca/
www.facebook.com/tonysankovicremax/
www.linkedin.com/pub/tony-sankovic/27/56a/5
$385,000
Located in Sylvan Lake in a quiet community close to most amenities, community parks, walking/biking trails with easy access to most commuter road and highways is where this home is located. Main floor hosts 2 good sized bedrooms, a 4pce bath, spacious living room, convenient dining area plus a very spacious oak kitchen featuring plenty of counter space, storage and eating bar. Step outside from the kitchen and enjoy the large pressure treated sundeck, RV parking, garden area and as a bonus a panoramic view to the West country. The lower level if finished with two bedrooms( no closets) , family room, laundry area and 3pce bath. The attached garage is fully finished. If you are looking for a home in a great area that needs some work…this, is it! (id:43352)
Property Details
| MLS® Number | A2212518 |
| Property Type | Single Family |
| Community Name | Willow Springs |
| Amenities Near By | Park, Playground, Schools, Shopping |
| Features | Closet Organizers |
| Parking Space Total | 2 |
| Plan | 0623782 |
| Structure | Deck |
Building
| Bathroom Total | 2 |
| Bedrooms Above Ground | 2 |
| Bedrooms Below Ground | 2 |
| Bedrooms Total | 4 |
| Appliances | See Remarks |
| Architectural Style | Bi-level |
| Basement Development | Finished |
| Basement Type | Full (finished) |
| Constructed Date | 2007 |
| Construction Style Attachment | Detached |
| Cooling Type | Central Air Conditioning |
| Exterior Finish | Vinyl Siding |
| Flooring Type | Carpeted, Linoleum |
| Foundation Type | Poured Concrete |
| Heating Type | Forced Air |
| Size Interior | 902 Sqft |
| Total Finished Area | 902 Sqft |
| Type | House |
Parking
| Attached Garage | 2 |
Land
| Acreage | No |
| Fence Type | Fence |
| Land Amenities | Park, Playground, Schools, Shopping |
| Size Depth | 44.8 M |
| Size Frontage | 10.06 M |
| Size Irregular | 6716.00 |
| Size Total | 6716 Sqft|4,051 - 7,250 Sqft |
| Size Total Text | 6716 Sqft|4,051 - 7,250 Sqft |
| Surface Water | Creek Or Stream |
| Zoning Description | R5 |
Rooms
| Level | Type | Length | Width | Dimensions |
|---|---|---|---|---|
| Basement | 3pc Bathroom | .00 Ft x .00 Ft | ||
| Basement | 3pc Bathroom | Measurements not available | ||
| Lower Level | Bedroom | 15.00 Ft x 12.00 Ft | ||
| Lower Level | Bedroom | 10.08 Ft x 12.00 Ft | ||
| Lower Level | Recreational, Games Room | 15.00 Ft x 13.00 Ft | ||
| Main Level | Kitchen | 10.00 Ft x 12.00 Ft | ||
| Main Level | Dining Room | 10.42 Ft x 6.58 Ft | ||
| Main Level | Living Room | 15.67 Ft x 11.50 Ft | ||
| Main Level | Primary Bedroom | 12.00 Ft x 11.75 Ft | ||
| Main Level | Bedroom | 13.00 Ft x 10.08 Ft |
https://www.realtor.ca/real-estate/28183106/26-wilkinson-circle-sylvan-lake-willow-springs












