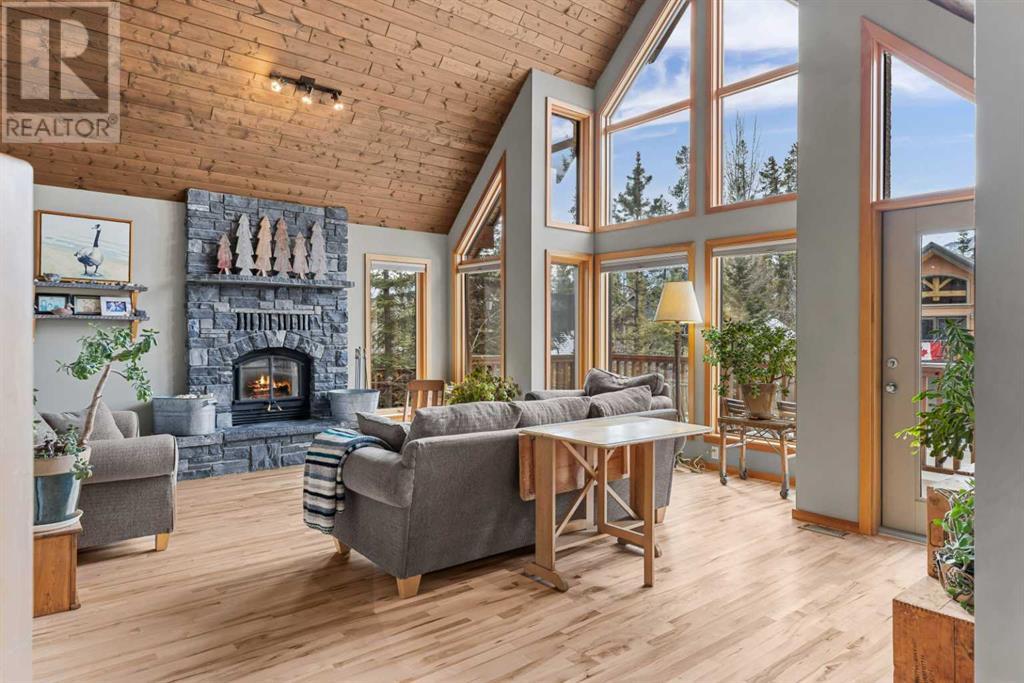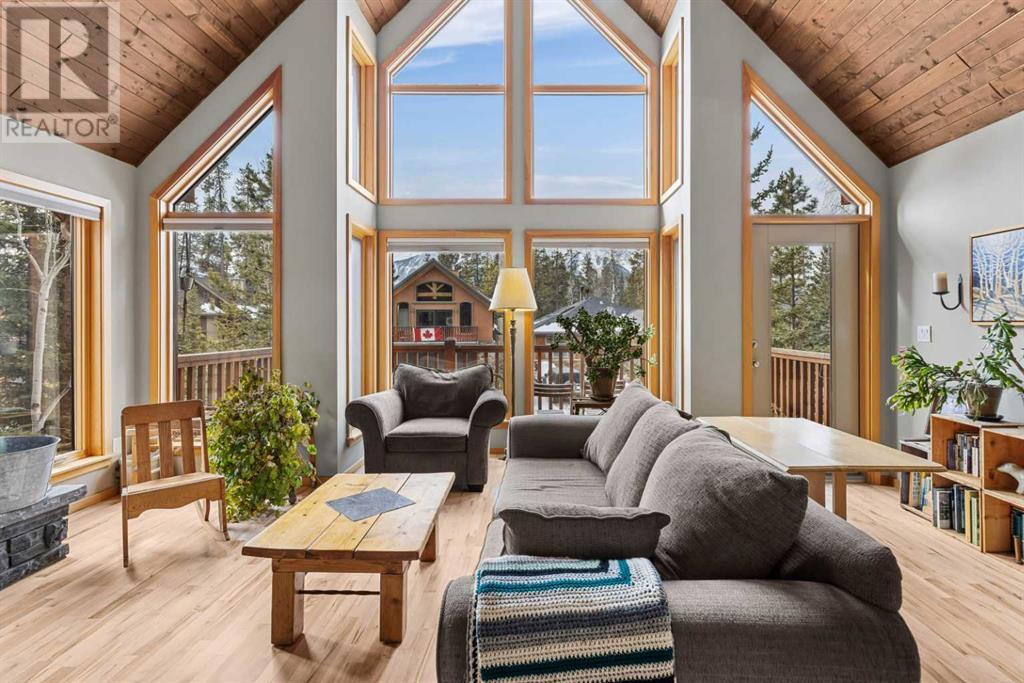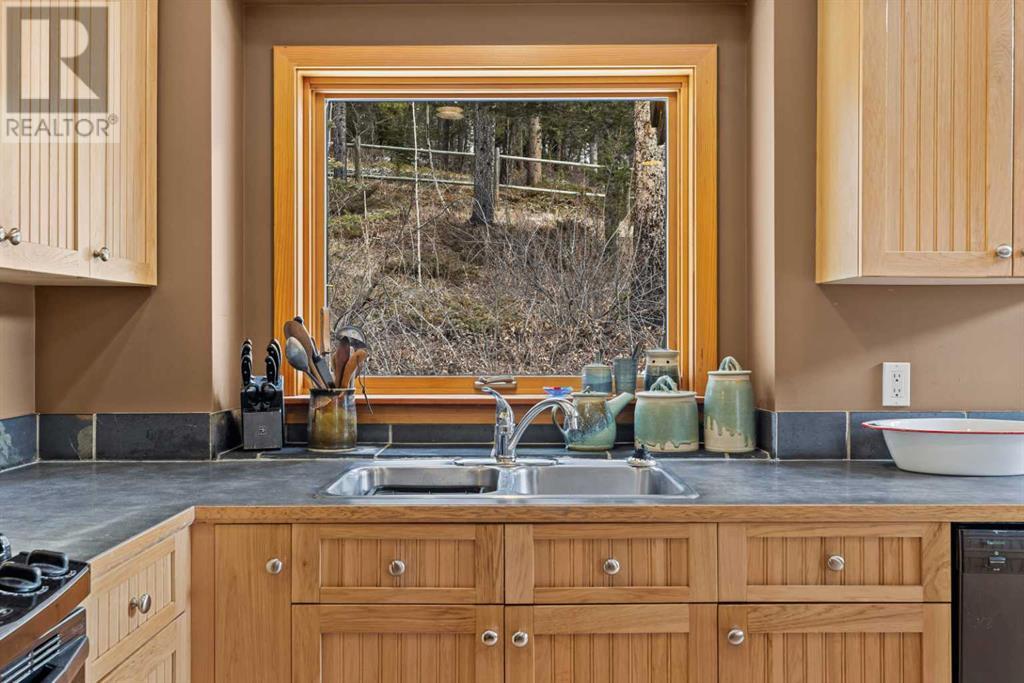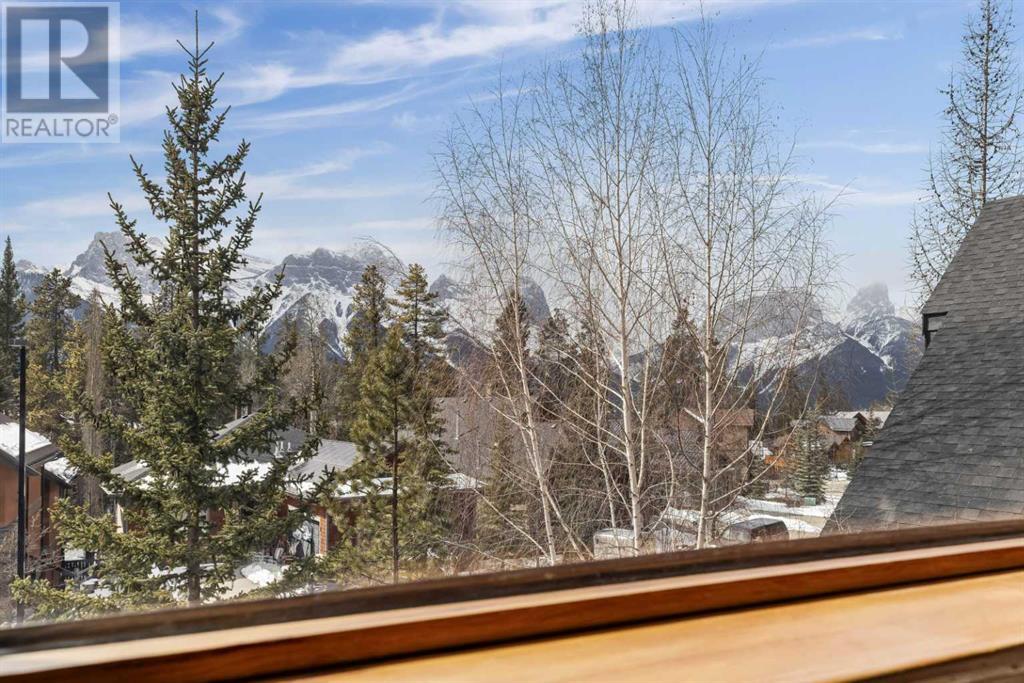5 Bedroom
4 Bathroom
2042 sqft
Fireplace
None
Forced Air, In Floor Heating
$2,189,000
Classic mountain ambiance greets you around every corner in this delightful 5 bedroom detached home in the sought-after neighborhood of Eagle Terrace in Canmore. On the market for the first time by the original owners, this home shows thoughtful design and pride of ownership. Offering the coveted cathedral ceilings and wood burning fireplace in the great room, this floorplan offers exceptional natural light, & functional family and guest space. The 3 bedrooms all on the upper level offer family-friendly sleeping arrangements, while additional bedrooms on the main and lower levels accommodate guests. Ample room for dedicated work-from home studio or office. The cosy lower level has in-floor heat and comprises bedroom #5, a partly finished rec room/ flex room, a 2 piece bathroom, a separate exterior entrance and access to the garage. Rooftop solar and on-demand hot water upgrades provide efficient living. This is an exceptional home to view! (Note: Short-term rentals are NOT permitted here). (id:43352)
Property Details
|
MLS® Number
|
A2203806 |
|
Property Type
|
Single Family |
|
Community Name
|
Eagle Terrace |
|
Amenities Near By
|
Playground, Schools, Shopping |
|
Features
|
Wood Windows, No Neighbours Behind |
|
Parking Space Total
|
4 |
|
Plan
|
9912071 |
|
Structure
|
Deck |
|
View Type
|
View |
Building
|
Bathroom Total
|
4 |
|
Bedrooms Above Ground
|
4 |
|
Bedrooms Below Ground
|
1 |
|
Bedrooms Total
|
5 |
|
Appliances
|
Washer, Refrigerator, Range - Gas, Dishwasher, Dryer, Garage Door Opener |
|
Basement Development
|
Partially Finished |
|
Basement Features
|
Walk Out |
|
Basement Type
|
Full (partially Finished) |
|
Constructed Date
|
2000 |
|
Construction Style Attachment
|
Detached |
|
Cooling Type
|
None |
|
Exterior Finish
|
Stone, Stucco, Wood Siding |
|
Fireplace Present
|
Yes |
|
Fireplace Total
|
1 |
|
Flooring Type
|
Ceramic Tile, Hardwood |
|
Foundation Type
|
Poured Concrete |
|
Half Bath Total
|
2 |
|
Heating Fuel
|
Natural Gas |
|
Heating Type
|
Forced Air, In Floor Heating |
|
Stories Total
|
3 |
|
Size Interior
|
2042 Sqft |
|
Total Finished Area
|
2042 Sqft |
|
Type
|
House |
Parking
Land
|
Acreage
|
No |
|
Fence Type
|
Not Fenced |
|
Land Amenities
|
Playground, Schools, Shopping |
|
Size Depth
|
38.16 M |
|
Size Frontage
|
12.25 M |
|
Size Irregular
|
576.20 |
|
Size Total
|
576.2 M2|4,051 - 7,250 Sqft |
|
Size Total Text
|
576.2 M2|4,051 - 7,250 Sqft |
|
Zoning Description
|
R1a |
Rooms
| Level |
Type |
Length |
Width |
Dimensions |
|
Lower Level |
Bedroom |
|
|
11.75 Ft x 10.42 Ft |
|
Lower Level |
Recreational, Games Room |
|
|
23.17 Ft x 15.67 Ft |
|
Lower Level |
Other |
|
|
11.83 Ft x 7.58 Ft |
|
Lower Level |
2pc Bathroom |
|
|
8.83 Ft x 4.67 Ft |
|
Lower Level |
Storage |
|
|
9.17 Ft x 5.67 Ft |
|
Lower Level |
Furnace |
|
|
12.75 Ft x 6.67 Ft |
|
Main Level |
Living Room |
|
|
19.00 Ft x 17.50 Ft |
|
Main Level |
Dining Room |
|
|
15.42 Ft x 10.33 Ft |
|
Main Level |
Kitchen |
|
|
16.92 Ft x 13.08 Ft |
|
Main Level |
Breakfast |
|
|
8.83 Ft x 7.83 Ft |
|
Main Level |
Foyer |
|
|
11.58 Ft x 6.67 Ft |
|
Main Level |
Bedroom |
|
|
14.75 Ft x 9.92 Ft |
|
Main Level |
2pc Bathroom |
|
|
6.50 Ft x 4.83 Ft |
|
Upper Level |
Primary Bedroom |
|
|
13.67 Ft x 12.42 Ft |
|
Upper Level |
3pc Bathroom |
|
|
12.33 Ft x 4.92 Ft |
|
Upper Level |
Bedroom |
|
|
15.92 Ft x 12.25 Ft |
|
Upper Level |
Bedroom |
|
|
11.25 Ft x 9.42 Ft |
|
Upper Level |
4pc Bathroom |
|
|
9.42 Ft x 4.92 Ft |
https://www.realtor.ca/real-estate/28047435/260-eagle-terrace-road-canmore-eagle-terrace












































