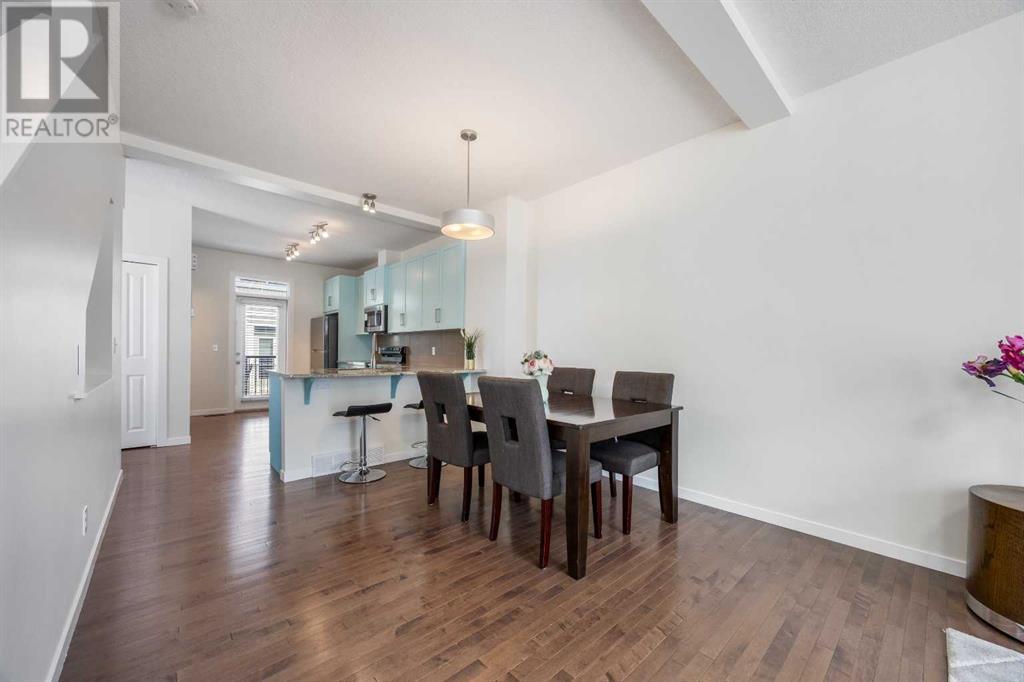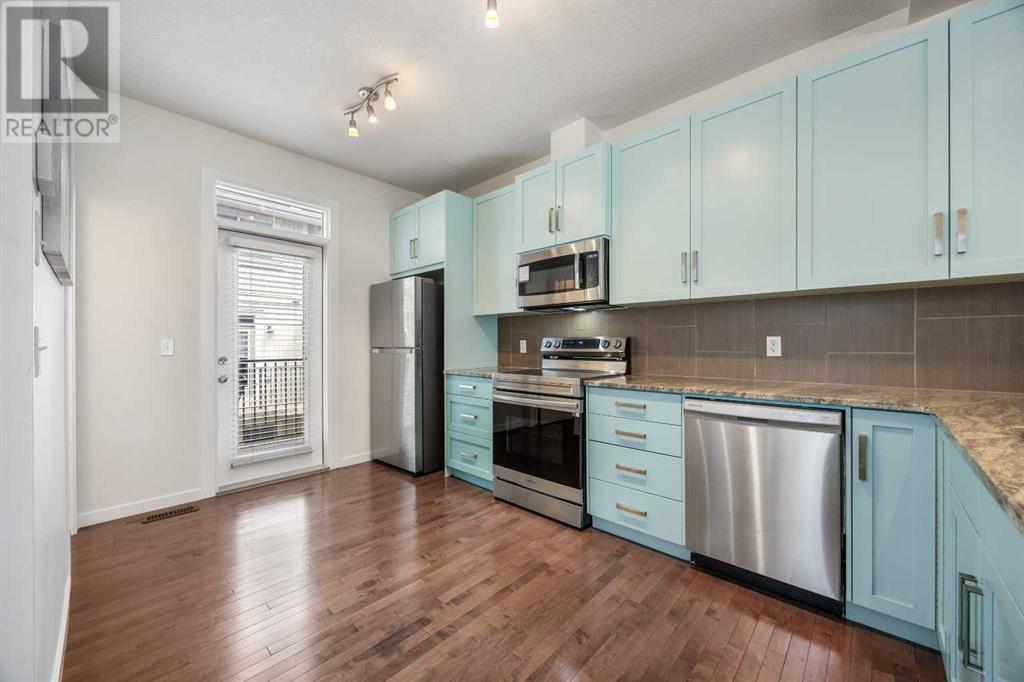260 New Brighton Row Se Calgary, Alberta T2Z 1B9
Interested?
Contact us for more information
Jo-Ann Jaunin
Associate
(403) 287-3876
$458,000Maintenance, Common Area Maintenance, Insurance, Property Management, Reserve Fund Contributions, Waste Removal
$231.58 Monthly
Maintenance, Common Area Maintenance, Insurance, Property Management, Reserve Fund Contributions, Waste Removal
$231.58 Monthly***RARE OPPORTUNITY - 3 BEDROOM END UNIT*** Step into this contemporary townhome and enjoy this airy light-filled home ready for you to call home. The extra windows allow the sunshine to bathe this fabulous and open floor plan. This home comes upgraded with hardwood and vinyl plank flooring, new carpet on the stairways, SS appliances (many new) and granite countertops. The main floor with 9 foot ceilings is spacious with living room, dining room, a gorgeous kitchen, and a handy powder room. A balcony off the kitchen comes with a gas hookup ready for your barbeque. Up the stairs to your primary bedroom with a lovely ensuite bath and a walk in closet that features built-ins. Two additional bedrooms, a 4 piece bath and the laundry area complete this level. A lower level patio area allows more opportunity for outside living. A double tandem garage allows plenty of parking. The end unit means you only have 1 attached neighbour. This unit is located in the interior of the complex in a quiet location. The New Brighton Residents Association features a clubhouse, tennis courts, volleyball courts, splash park, hockey/pleasure rink, as well as programs and equipment rentals. The handy location is close to schools, shopping, eateries, buses.... This home is clean as a whistle and ready for your move in! Welcome to pet friendly York 29! (id:43352)
Property Details
| MLS® Number | A2145213 |
| Property Type | Single Family |
| Community Name | New Brighton |
| Amenities Near By | Park, Playground, Recreation Nearby |
| Community Features | Pets Allowed With Restrictions |
| Features | No Smoking Home, Gas Bbq Hookup, Parking |
| Parking Space Total | 2 |
| Plan | 1113290 |
Building
| Bathroom Total | 3 |
| Bedrooms Above Ground | 3 |
| Bedrooms Total | 3 |
| Appliances | Refrigerator, Dishwasher, Stove, Microwave Range Hood Combo, Window Coverings, Washer/dryer Stack-up |
| Basement Type | None |
| Constructed Date | 2011 |
| Construction Material | Wood Frame |
| Construction Style Attachment | Attached |
| Cooling Type | None |
| Flooring Type | Carpeted, Hardwood, Vinyl Plank |
| Foundation Type | Poured Concrete |
| Half Bath Total | 1 |
| Heating Fuel | Natural Gas |
| Heating Type | Forced Air |
| Stories Total | 2 |
| Size Interior | 1284.54 Sqft |
| Total Finished Area | 1284.54 Sqft |
| Type | Row / Townhouse |
Parking
| Attached Garage | 2 |
| Tandem |
Land
| Acreage | No |
| Fence Type | Not Fenced |
| Land Amenities | Park, Playground, Recreation Nearby |
| Landscape Features | Landscaped |
| Size Depth | 14.9 M |
| Size Frontage | 3.52 M |
| Size Irregular | 84.00 |
| Size Total | 84 M2|0-4,050 Sqft |
| Size Total Text | 84 M2|0-4,050 Sqft |
| Zoning Description | M-1 |
Rooms
| Level | Type | Length | Width | Dimensions |
|---|---|---|---|---|
| Main Level | Living Room | 14.08 Ft x 10.42 Ft | ||
| Main Level | Dining Room | 10.50 Ft x 9.33 Ft | ||
| Main Level | Kitchen | 15.75 Ft x 8.83 Ft | ||
| Main Level | 2pc Bathroom | 4.92 Ft x 4.58 Ft | ||
| Upper Level | Primary Bedroom | 10.33 Ft x 9.92 Ft | ||
| Upper Level | Bedroom | 8.33 Ft x 8.25 Ft | ||
| Upper Level | Bedroom | 8.50 Ft x 7.33 Ft | ||
| Upper Level | 3pc Bathroom | 7.00 Ft x 4.25 Ft | ||
| Upper Level | 4pc Bathroom | 8.58 Ft x 7.08 Ft |
https://www.realtor.ca/real-estate/27107212/260-new-brighton-row-se-calgary-new-brighton





































