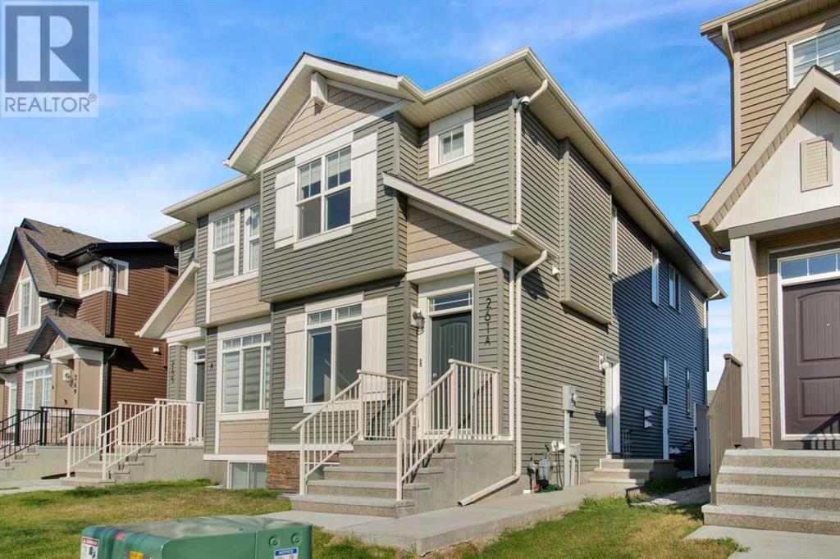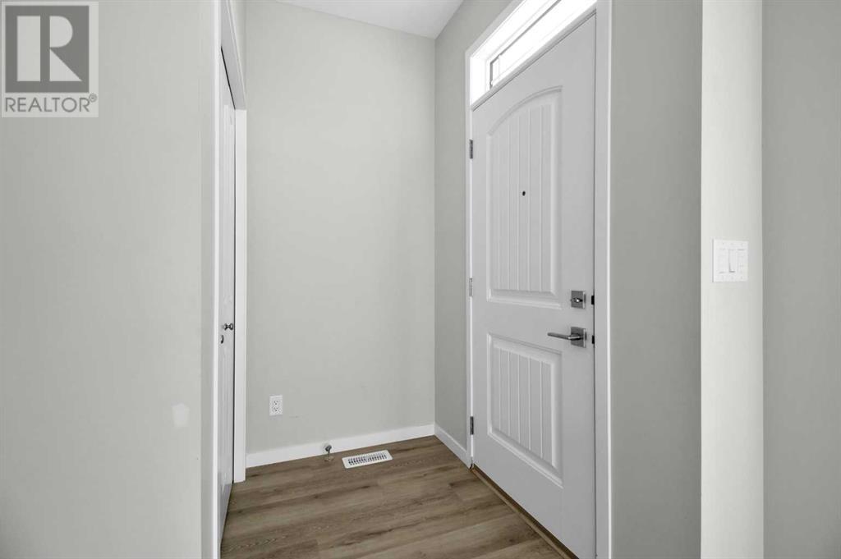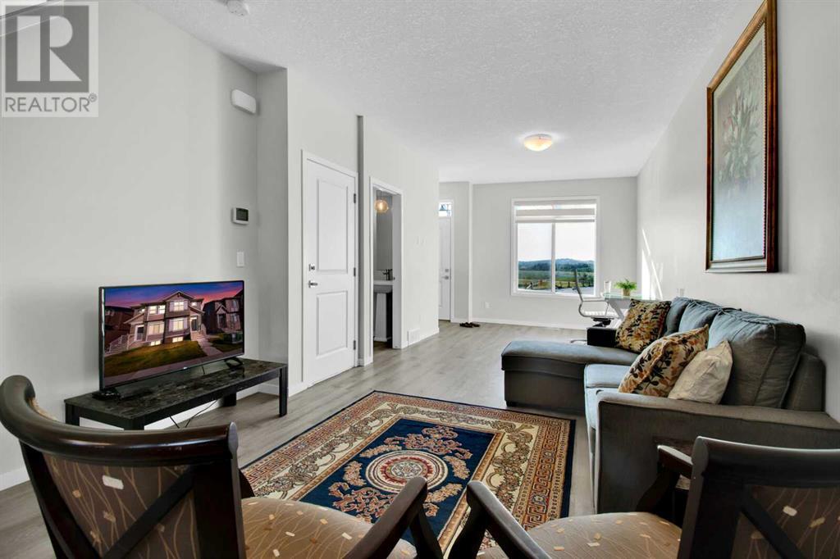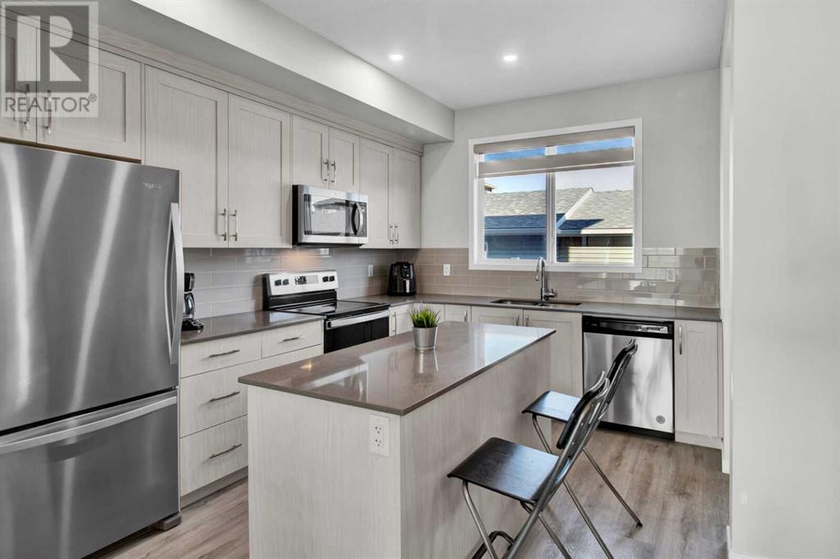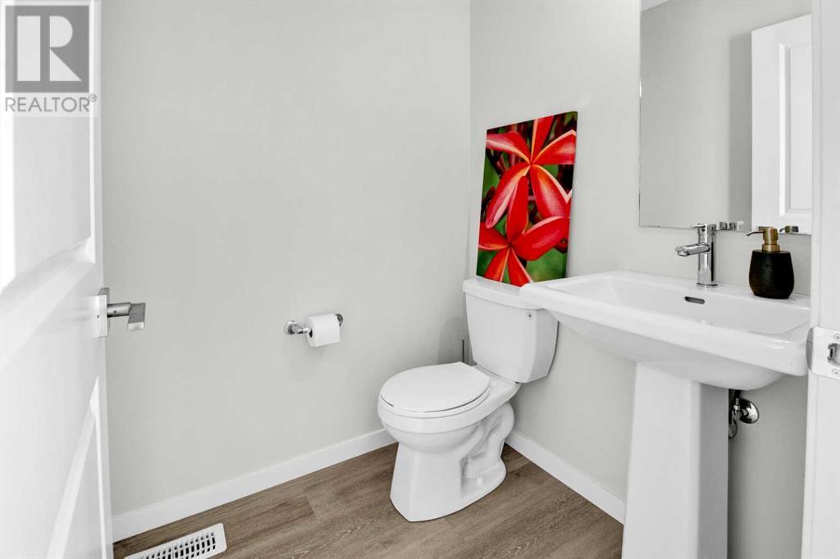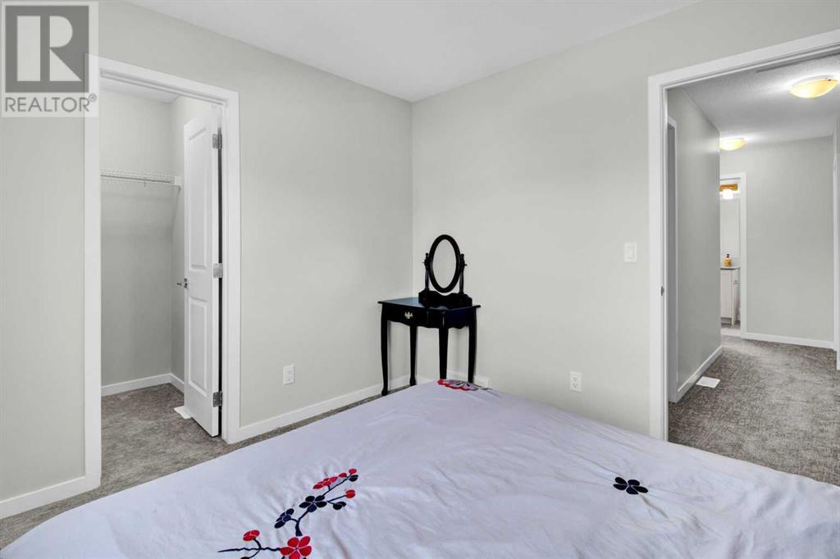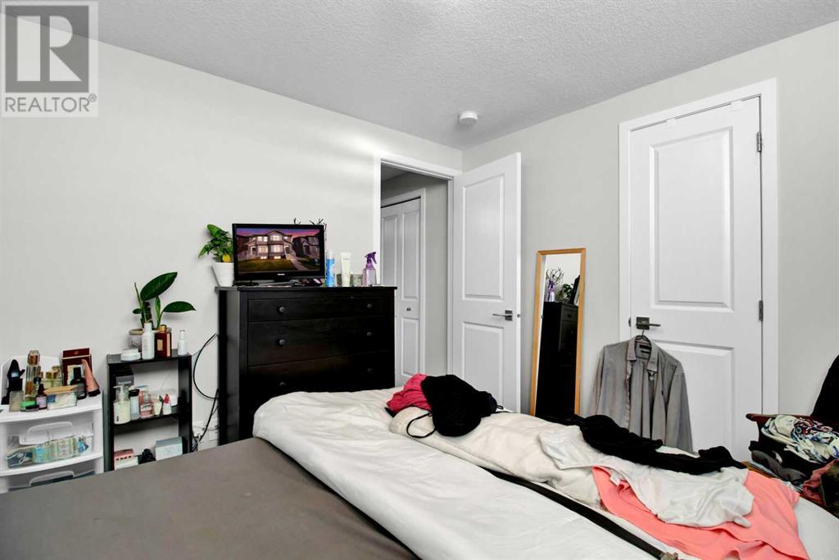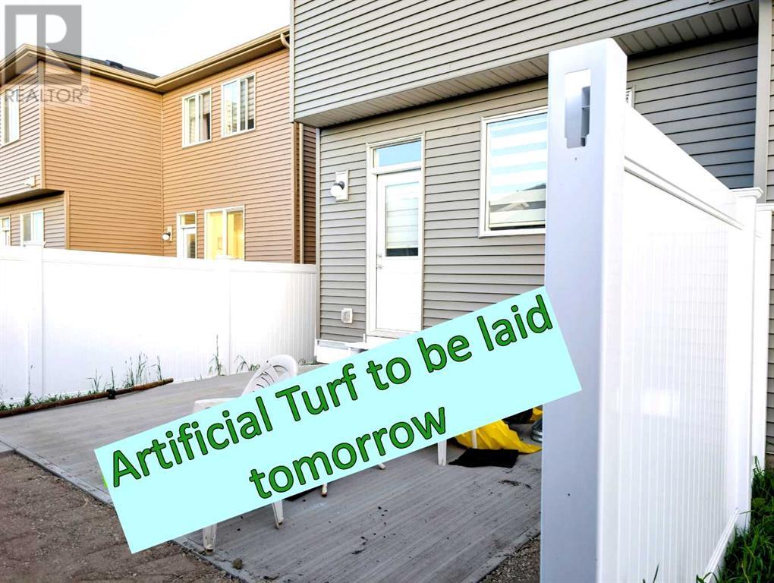261 Creekside Boulevard Sw Calgary, Alberta T2X 4X9
Interested?
Contact us for more information

Dal Dhillon
Associate
www.mycalgaryhome.ca/
https://www.facebook.com/dal.dhillon.7
https://ca.linkedin.com/in/dal-dhillon-58750a36
$689,900
Located in the new SW community of Pinecreek is this spacious, attached home with a LEGAL builder-built basement suite, and DOUBLE detached GARAGE. Situated on a prime lot across from a pond, this property will lift up your spirits when you look out your windows over the beautiful panoramic view. The foyer opens to a spacious living room with 9-ft high textured ceiling leading to the separate dining room. The kitchen with island and a large window over the sink is highlighted by quartz countertops, stainless-steel appliances with bottom-freezer fridge, full height cabinets and pantry. Off this well-laid-out kitchen is a mudroom that opens to the fully-fenced backyard with CONCRETE patio and artificial grass for low maintenance living and year round enjoyment of your yard. Let the kids loose in the yard and keep an eye on them through that large kitchen window. Bonus built-in 4K security cameras (14TB cloud storage included) with the mechanical room server rack provide additional peace of mind for the safety and security of the family. Upgraded LVP flooring on the main floor continues up the stairs to the laundry room, where it continues with upgraded, plush carpeted flooring throughout the upper level. On this level you find 3 spacious bedrooms, all with walk-in closets. The large primary bedroom, with a full ensuite bathroom, has an unobstructed view of the pond. Full concrete sidewalk from the front of the house leads to the private side entrance of the builder-finished 1 bedroom legal suite. The masterfully designed suite has a luxurious kitchen with plentiful cabinet space for storage, eating bar and window for natural ventilation. The basement bedroom also has a large walk-in closet and oversized, upgraded window and 9 foot high ceiling. A detached fully insulated & drywalled double garage rounds up this incredible property. The garage is equipped with a WiFi Door opener and 240V, 40A power for Level 2 Fast Electric Vehicle charging. Nothing remains for you to do than sit back and enjoy your new abode. You have arrived! (id:43352)
Property Details
| MLS® Number | A2163615 |
| Property Type | Single Family |
| Community Name | Pine Creek |
| Amenities Near By | Park, Playground |
| Features | Level |
| Parking Space Total | 2 |
| Plan | 2210525 |
| Structure | See Remarks |
Building
| Bathroom Total | 4 |
| Bedrooms Above Ground | 3 |
| Bedrooms Below Ground | 1 |
| Bedrooms Total | 4 |
| Appliances | Washer, Refrigerator, Range - Electric, Dishwasher, Stove, Dryer, Humidifier, Window Coverings, Garage Door Opener, Washer & Dryer |
| Basement Development | Finished |
| Basement Features | Separate Entrance |
| Basement Type | Full (finished) |
| Constructed Date | 2022 |
| Construction Material | Poured Concrete, Wood Frame |
| Construction Style Attachment | Semi-detached |
| Cooling Type | None |
| Exterior Finish | Concrete, Vinyl Siding |
| Flooring Type | Carpeted, Vinyl Plank |
| Foundation Type | Poured Concrete |
| Half Bath Total | 1 |
| Heating Fuel | Natural Gas |
| Stories Total | 2 |
| Size Interior | 1576 Sqft |
| Total Finished Area | 1576 Sqft |
| Type | Duplex |
Parking
| Detached Garage | 2 |
| Oversize |
Land
| Acreage | No |
| Fence Type | Partially Fenced |
| Land Amenities | Park, Playground |
| Landscape Features | Lawn |
| Size Frontage | 7.31 M |
| Size Irregular | 228.00 |
| Size Total | 228 M2|0-4,050 Sqft |
| Size Total Text | 228 M2|0-4,050 Sqft |
| Zoning Description | R-gm |
Rooms
| Level | Type | Length | Width | Dimensions |
|---|---|---|---|---|
| Lower Level | Living Room/dining Room | 14.42 Ft x 11.33 Ft | ||
| Lower Level | Kitchen | 13.75 Ft x 7.50 Ft | ||
| Lower Level | Bedroom | 10.42 Ft x 10.00 Ft | ||
| Lower Level | Laundry Room | 7.67 Ft x 3.92 Ft | ||
| Lower Level | Furnace | 12.33 Ft x 9.08 Ft | ||
| Lower Level | 4pc Bathroom | 7.17 Ft x 5.00 Ft | ||
| Main Level | Living Room/dining Room | 27.00 Ft x 11.58 Ft | ||
| Main Level | Breakfast | 11.17 Ft x 13.42 Ft | ||
| Main Level | Kitchen | 12.42 Ft x 9.92 Ft | ||
| Main Level | Foyer | 6.08 Ft x 3.83 Ft | ||
| Main Level | 2pc Bathroom | Measurements not available | ||
| Upper Level | Primary Bedroom | 13.67 Ft x 10.92 Ft | ||
| Upper Level | Bedroom | 9.00 Ft x 10.67 Ft | ||
| Upper Level | Bedroom | 9.08 Ft x 10.92 Ft | ||
| Upper Level | Laundry Room | 6.00 Ft x 5.08 Ft | ||
| Upper Level | 4pc Bathroom | 7.67 Ft x 5.00 Ft | ||
| Upper Level | 4pc Bathroom | 7.67 Ft x 4.92 Ft |
https://www.realtor.ca/real-estate/27380753/261-creekside-boulevard-sw-calgary-pine-creek


