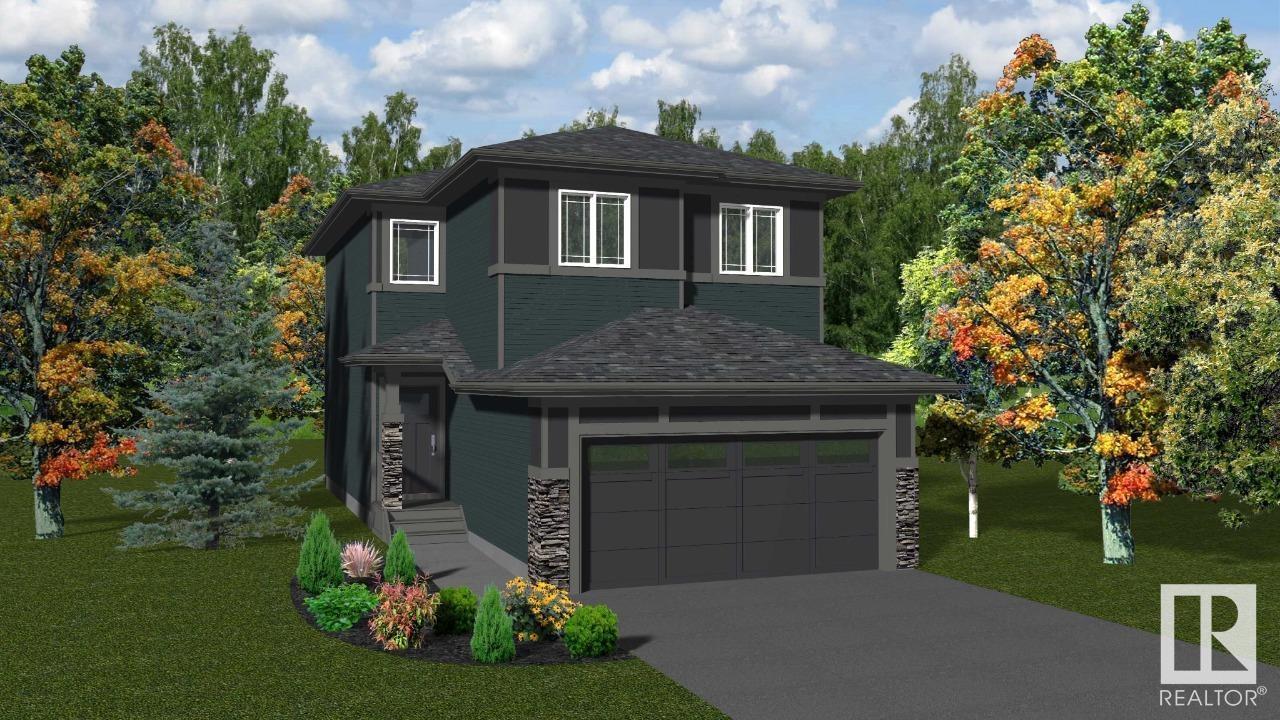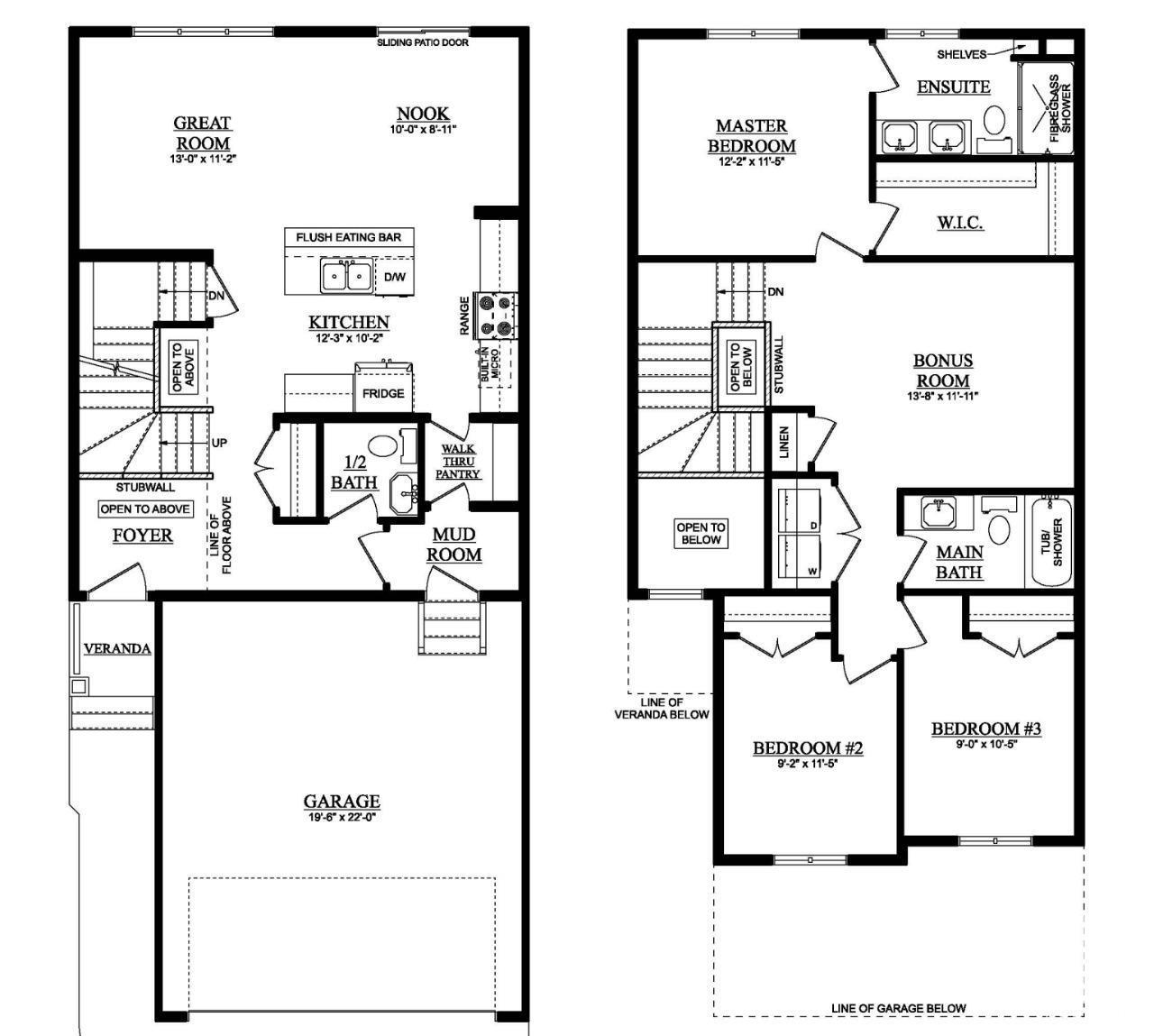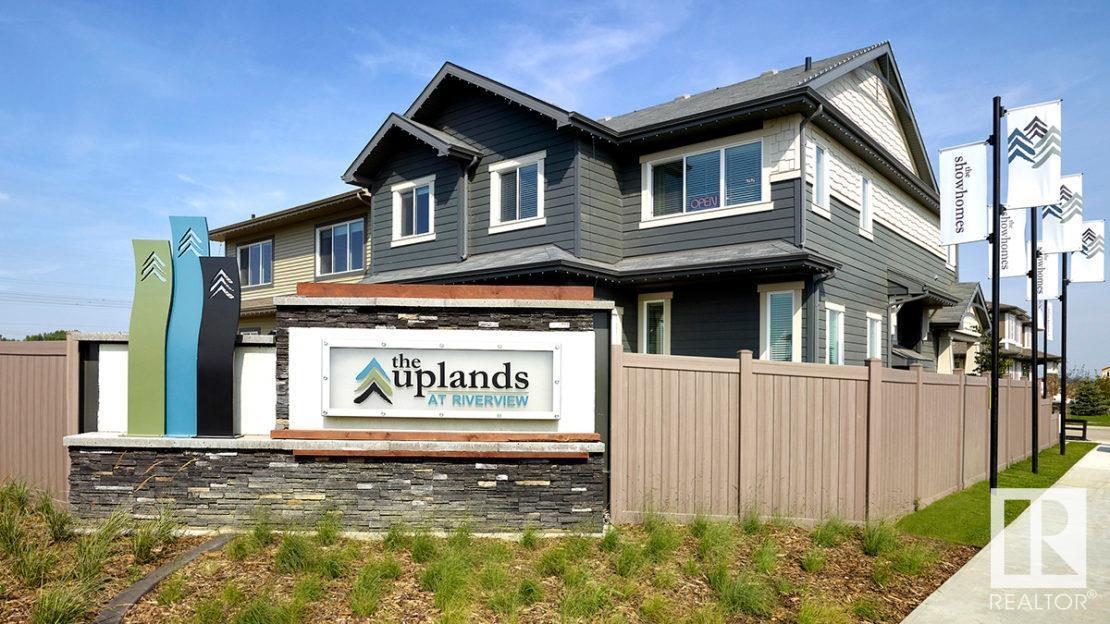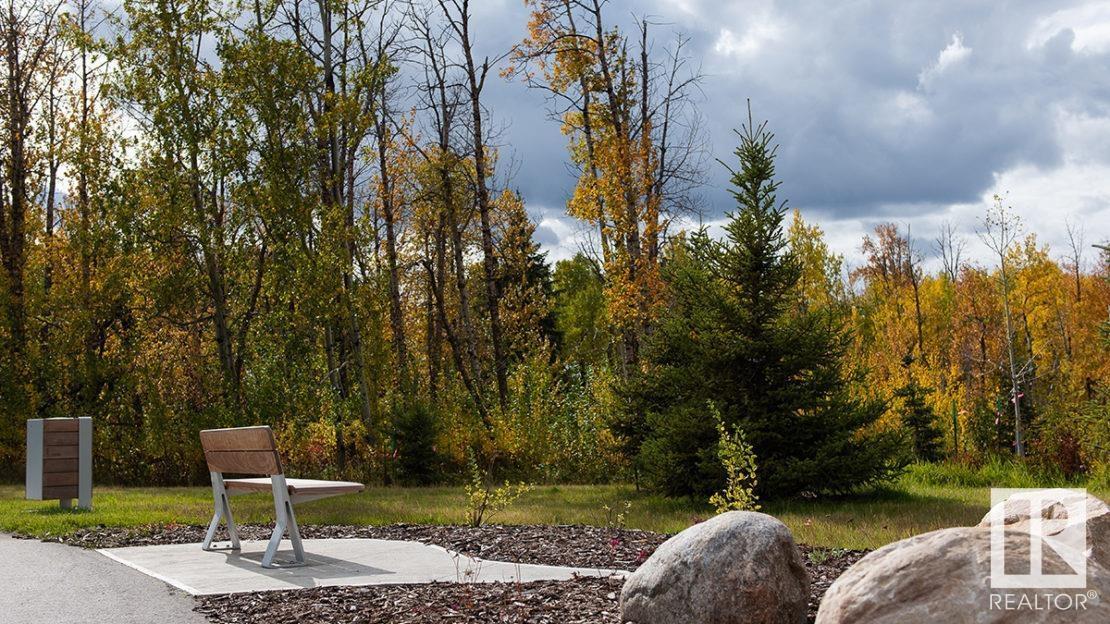3 Bedroom
3 Bathroom
1693.1631 sqft
Forced Air
$539,900
Welcome to the Ripley, a stunning pre-construction two-story home by Park Royal Homes boasting 3 bedrooms, 2.5 baths, and a convenient double attached garage. As you step through the front door, you're greeted by an impressive open-to-above foyer, setting the tone for the spaciousness that lies ahead. The main floor features an inviting open concept living area, seamlessly connecting the living room, kitchen, and dining space. The kitchen is highlighted by a stylish island, perfect for meal prep and casual dining. Ascend the open-to-above staircase to discover a bonus room on the upper floor, ideal for relaxation or entertainment. The upper level also hosts three bedrooms, including a luxurious primary bedroom complete with a walk-in closet and ensuite featuring dual sinks, offering comfort and convenience at every turn. Welcome home to the Ripley, where modern design meets practical elegance. *Photos are representative* (id:43352)
Property Details
|
MLS® Number
|
E4384698 |
|
Property Type
|
Single Family |
|
Neigbourhood
|
The Uplands |
|
Amenities Near By
|
Park, Playground, Schools, Shopping |
|
Features
|
No Animal Home, No Smoking Home |
|
Parking Space Total
|
4 |
Building
|
Bathroom Total
|
3 |
|
Bedrooms Total
|
3 |
|
Appliances
|
Hood Fan, Microwave |
|
Basement Development
|
Unfinished |
|
Basement Type
|
Full (unfinished) |
|
Constructed Date
|
2024 |
|
Construction Style Attachment
|
Detached |
|
Half Bath Total
|
1 |
|
Heating Type
|
Forced Air |
|
Stories Total
|
2 |
|
Size Interior
|
1693.1631 Sqft |
|
Type
|
House |
Parking
Land
|
Acreage
|
No |
|
Land Amenities
|
Park, Playground, Schools, Shopping |
Rooms
| Level |
Type |
Length |
Width |
Dimensions |
|
Main Level |
Kitchen |
3.11 m |
3.75 m |
3.11 m x 3.75 m |
|
Main Level |
Great Room |
3.4 m |
3.96 m |
3.4 m x 3.96 m |
|
Main Level |
Breakfast |
2.47 m |
3.05 m |
2.47 m x 3.05 m |
|
Upper Level |
Primary Bedroom |
3.5 m |
3.72 m |
3.5 m x 3.72 m |
|
Upper Level |
Bedroom 2 |
3.51 m |
2.5 m |
3.51 m x 2.5 m |
|
Upper Level |
Bedroom 3 |
3.2 m |
2.74 m |
3.2 m x 2.74 m |
|
Upper Level |
Bonus Room |
3.39 m |
4.21 m |
3.39 m x 4.21 m |
https://www.realtor.ca/real-estate/26821467/2611-194-st-nw-edmonton-the-uplands







