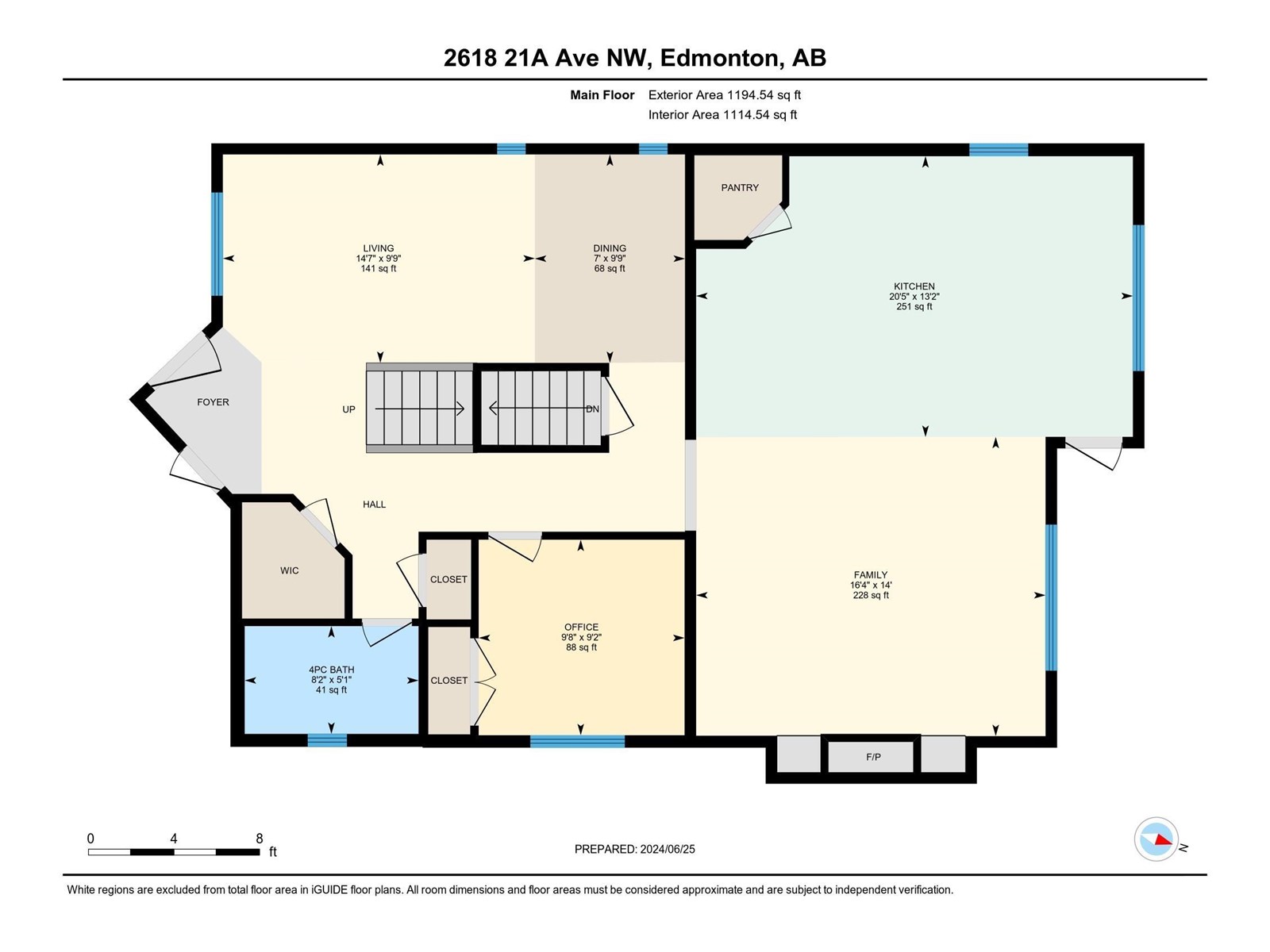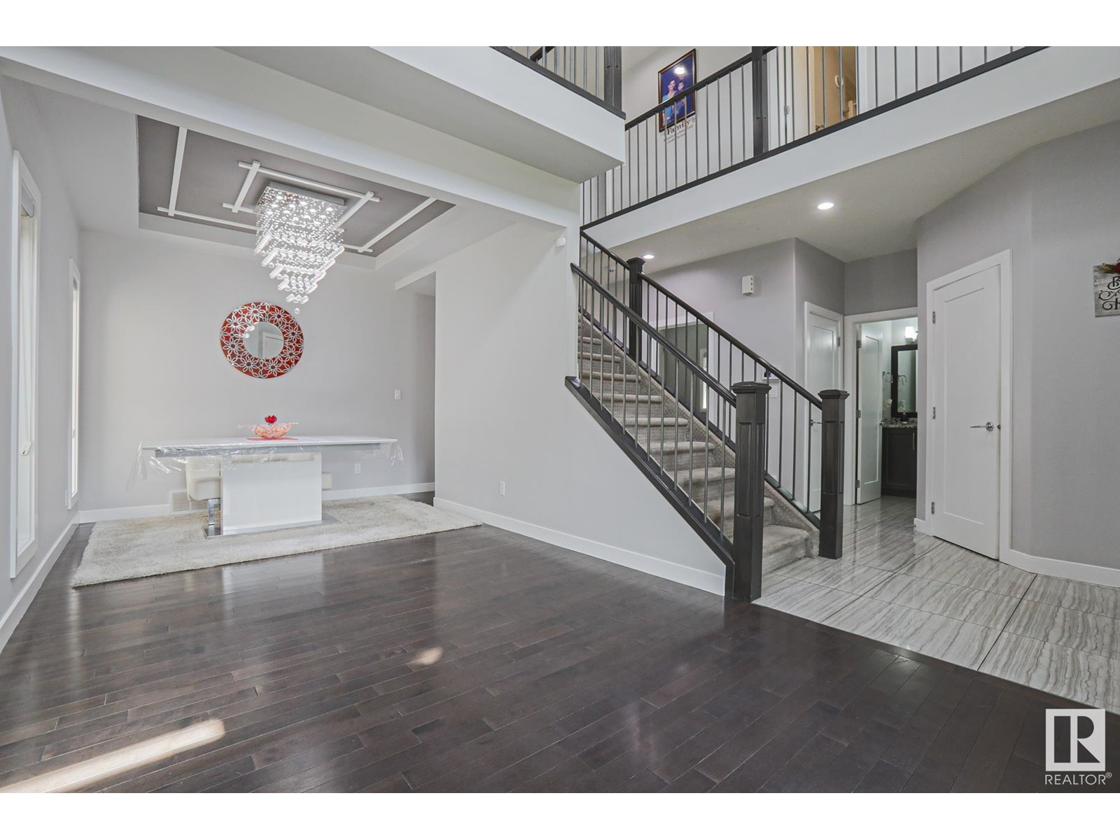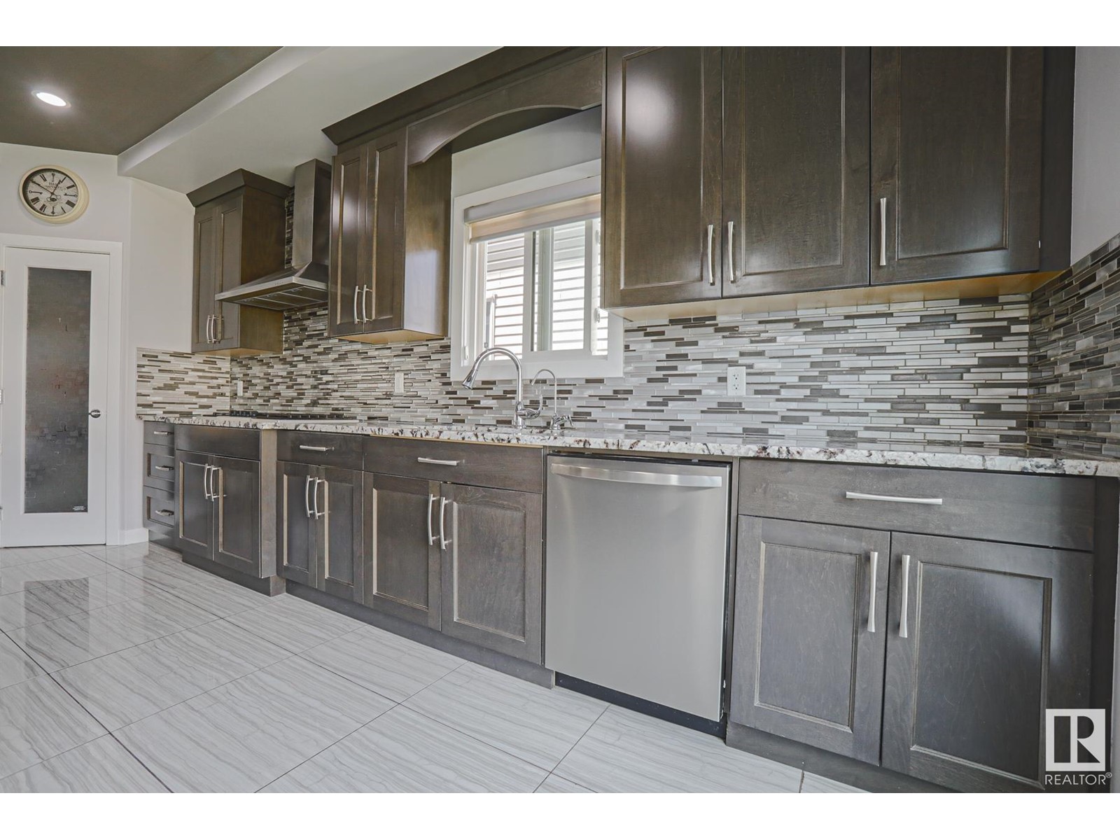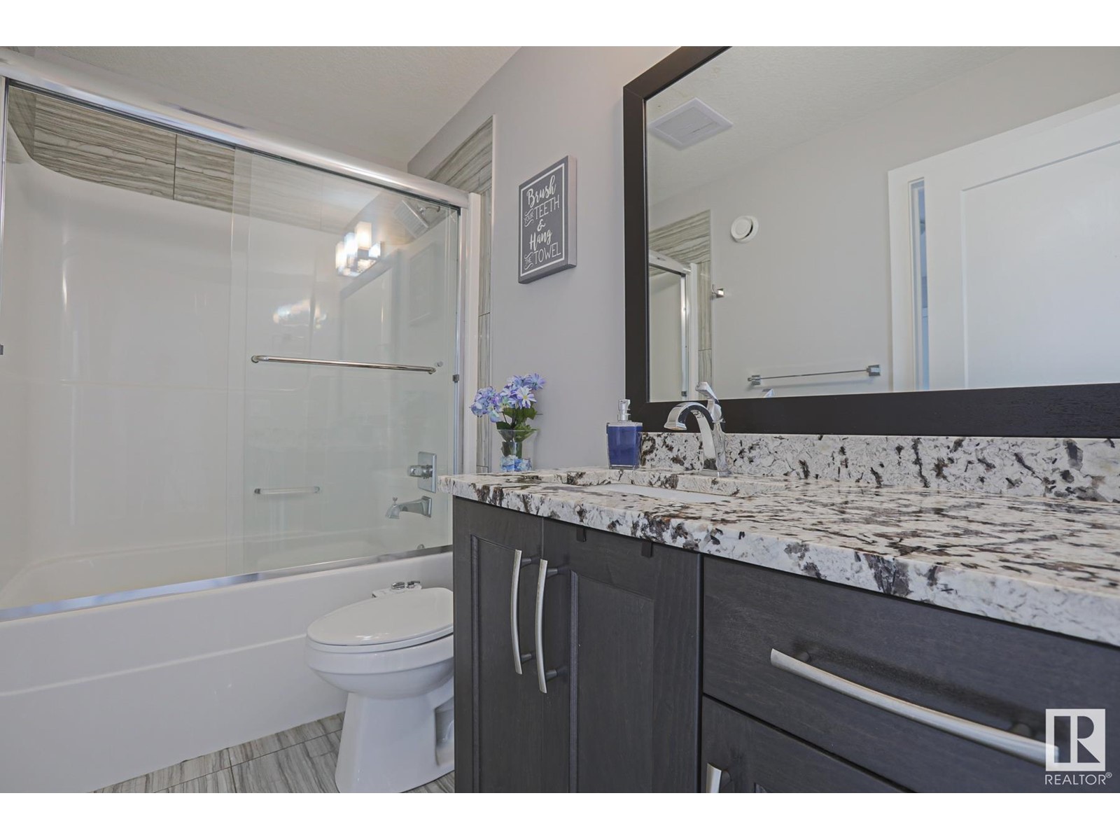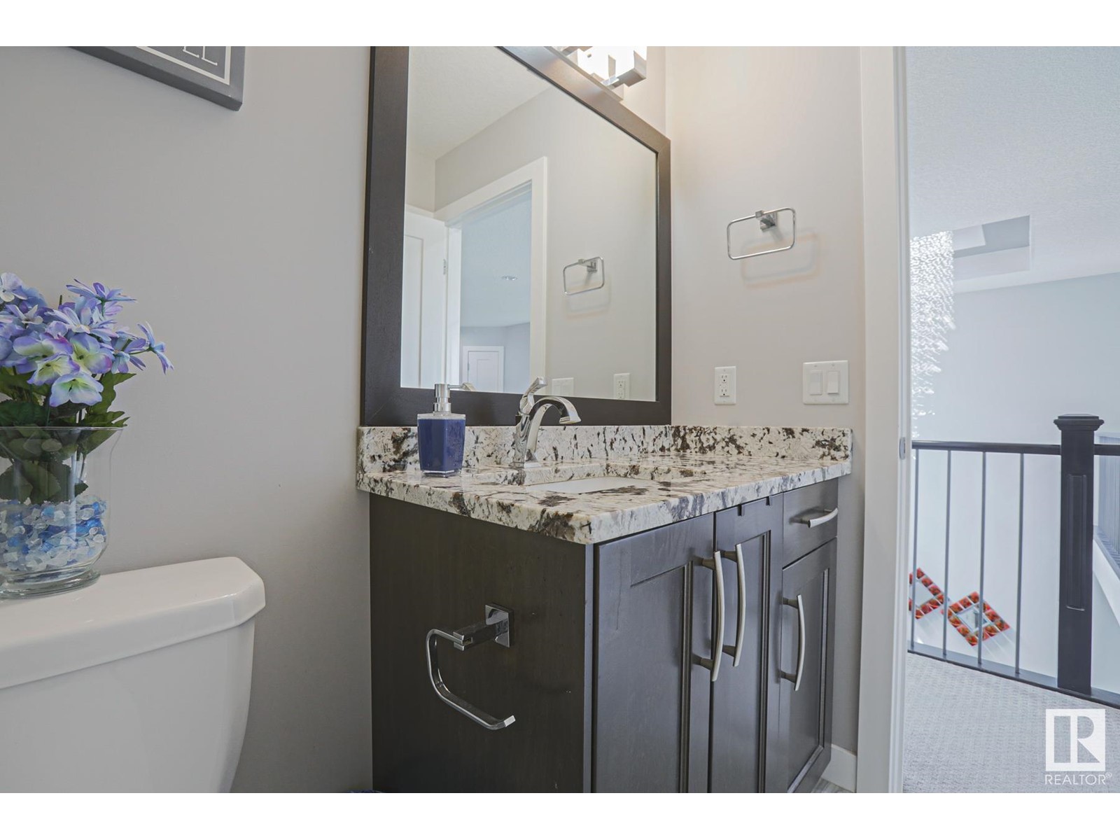2618 21a Av Nw Edmonton, Alberta T6T 0Y5
Interested?
Contact us for more information
Jas K. Longowal
Associate
(780) 467-2897
$799,800
CUSTOM BUILT HOUSE IN HEART OF LAUREL. Main floor has a open LIVING ROOM with Dining Area, Large FAMILY ROOM has a cougher ceiling & Fire Place, DEN AND FULL BATH so den can be used as bedroom for elders, KITCHEN OFFERS MAPLE CABINETS, Island & Walking pantry. Upper floor have FOUR bedrooms THREE full baths, LOFT OFFERS A GREAT VALUE, MAPLE RAILING ALL THE WAY make this house unique, this house is built green as per new city codes, energy efficient with HVAC heating system, hot water recovery system, foam insulation in the trusses to save energy bills, separate entrance to the fully finished basement with two Large Bed rooms, Big Living Room & Kitchen and seperate laundry. (id:43352)
Property Details
| MLS® Number | E4395381 |
| Property Type | Single Family |
| Neigbourhood | Laurel |
| Features | Closet Organizers, No Animal Home, No Smoking Home |
| Structure | Deck |
Building
| Bathroom Total | 5 |
| Bedrooms Total | 7 |
| Amenities | Ceiling - 9ft |
| Appliances | Dishwasher, Fan, Garage Door Opener Remote(s), Oven - Built-in, Stove, Window Coverings, Dryer, Refrigerator, Two Washers |
| Basement Development | Finished |
| Basement Type | Full (finished) |
| Constructed Date | 2015 |
| Construction Style Attachment | Detached |
| Fireplace Fuel | Gas |
| Fireplace Present | Yes |
| Fireplace Type | Unknown |
| Heating Type | Forced Air |
| Stories Total | 2 |
| Size Interior | 2582.8003 Sqft |
| Type | House |
Parking
| Attached Garage |
Land
| Acreage | No |
| Fence Type | Fence |
Rooms
| Level | Type | Length | Width | Dimensions |
|---|---|---|---|---|
| Basement | Bedroom 6 | Measurements not available | ||
| Basement | Additional Bedroom | Measurements not available | ||
| Basement | Second Kitchen | Measurements not available | ||
| Main Level | Living Room | 2.97 m | 4.45 m | 2.97 m x 4.45 m |
| Main Level | Dining Room | 2.97 m | 2.13 m | 2.97 m x 2.13 m |
| Main Level | Kitchen | 4.01 m | 6.22 m | 4.01 m x 6.22 m |
| Main Level | Family Room | 4.27 m | 4.98 m | 4.27 m x 4.98 m |
| Main Level | Bedroom 5 | 2.79 m | 2.95 m | 2.79 m x 2.95 m |
| Upper Level | Primary Bedroom | 4.21 m | 5.26 m | 4.21 m x 5.26 m |
| Upper Level | Bedroom 2 | 3.58 m | 3.68 m | 3.58 m x 3.68 m |
| Upper Level | Bedroom 3 | 2.77 m | 3.1 m | 2.77 m x 3.1 m |
| Upper Level | Bedroom 4 | 2.77 m | 3.1 m | 2.77 m x 3.1 m |
| Upper Level | Bonus Room | 3.05 m | 3 m | 3.05 m x 3 m |
| Upper Level | Laundry Room | Measurements not available |
https://www.realtor.ca/real-estate/27116693/2618-21a-av-nw-edmonton-laurel









