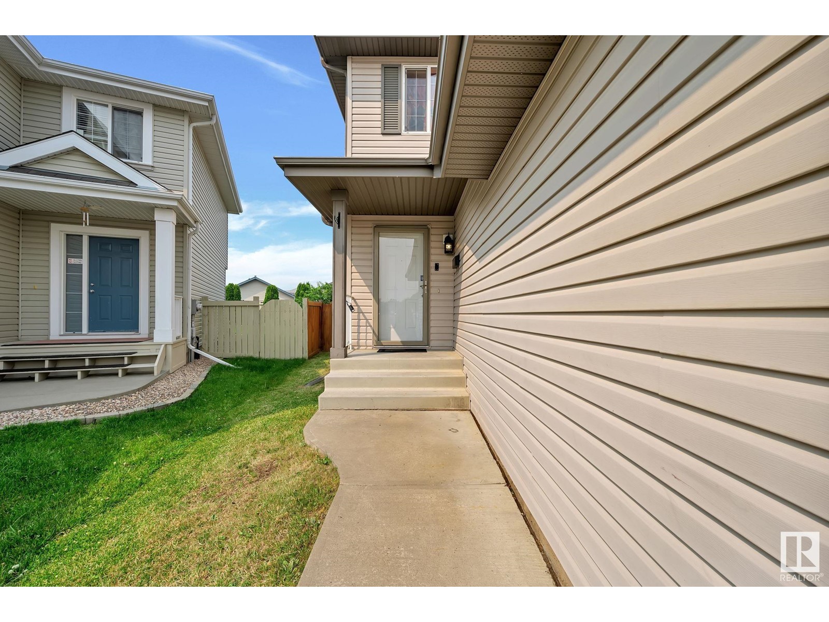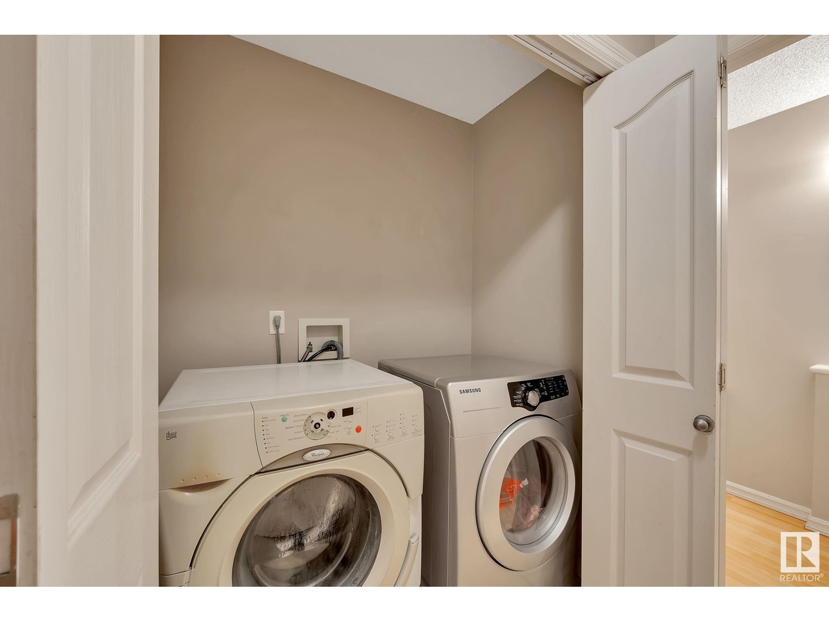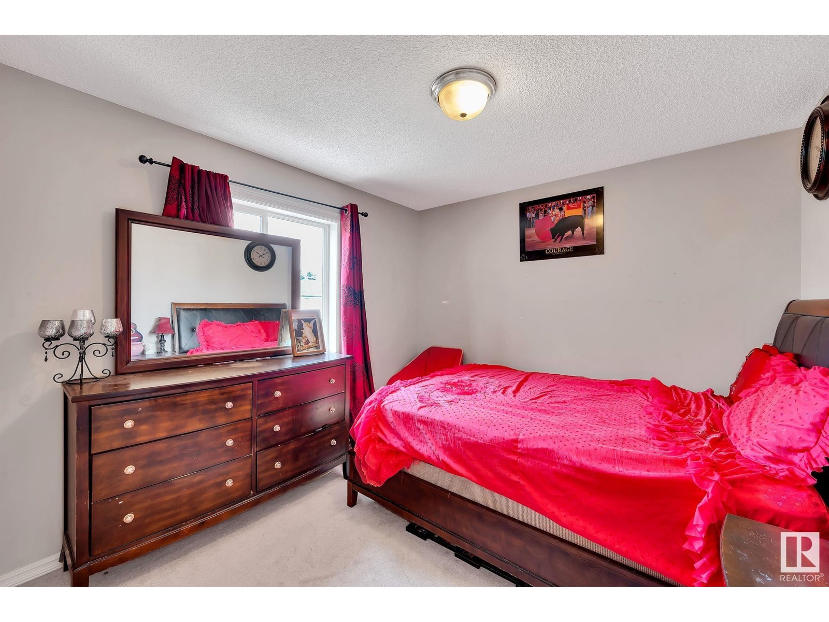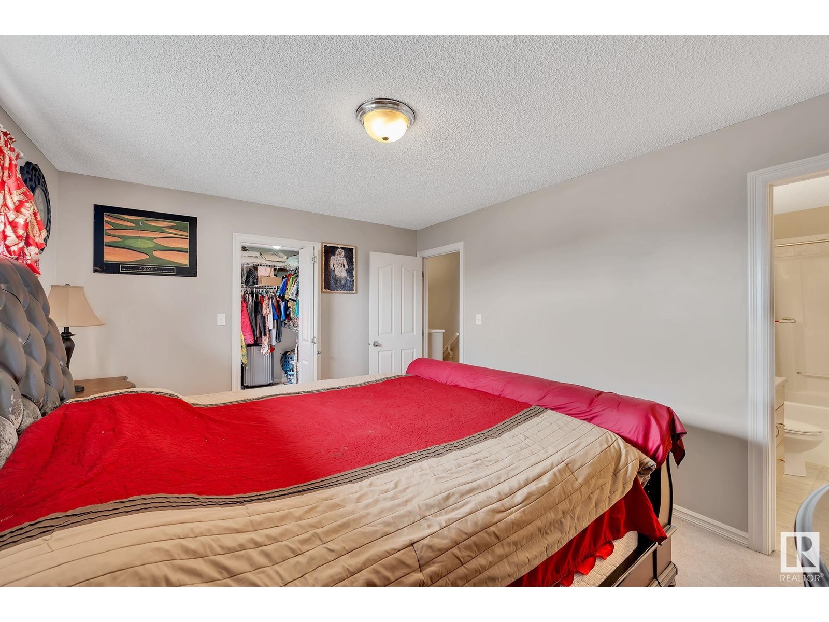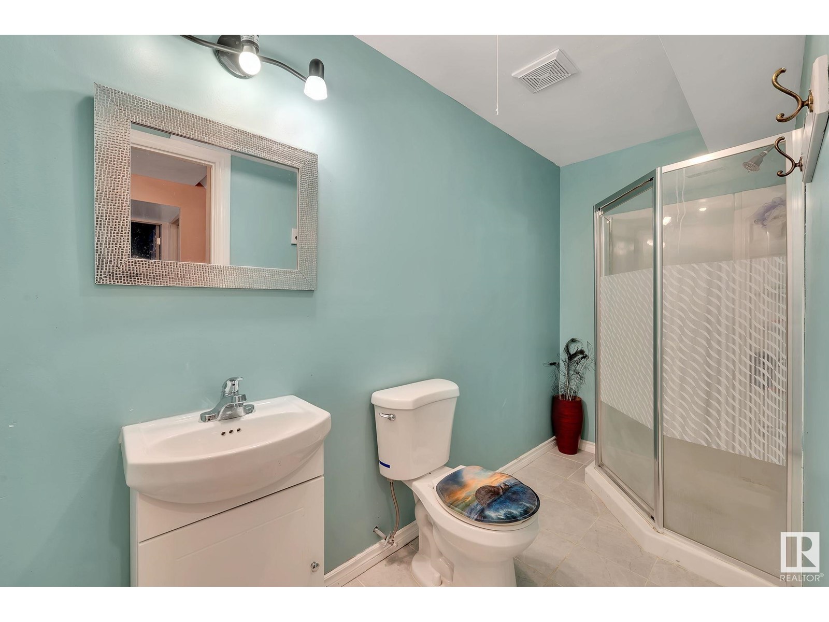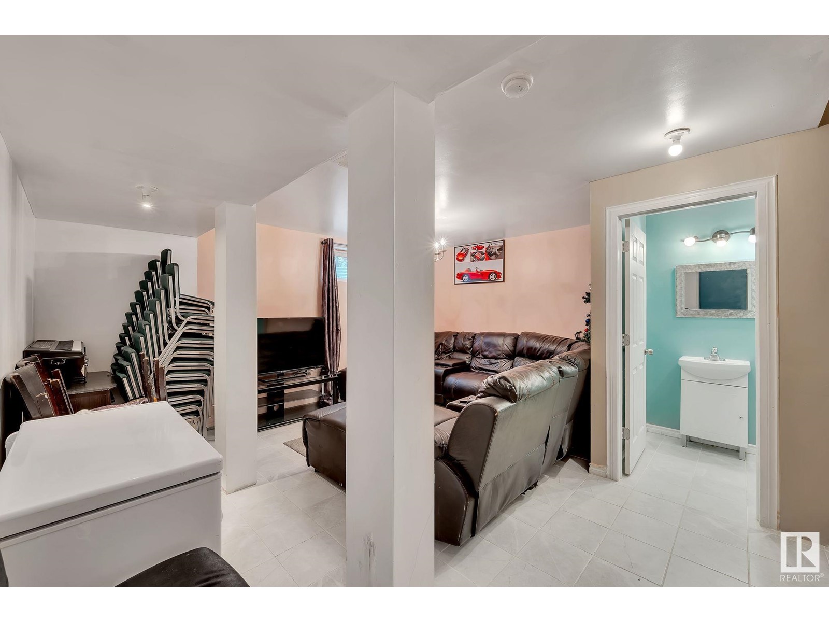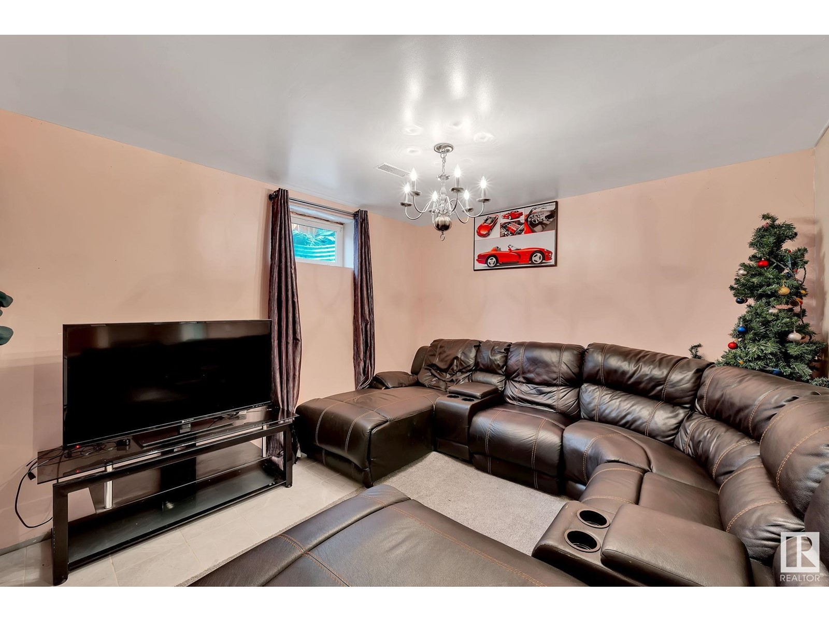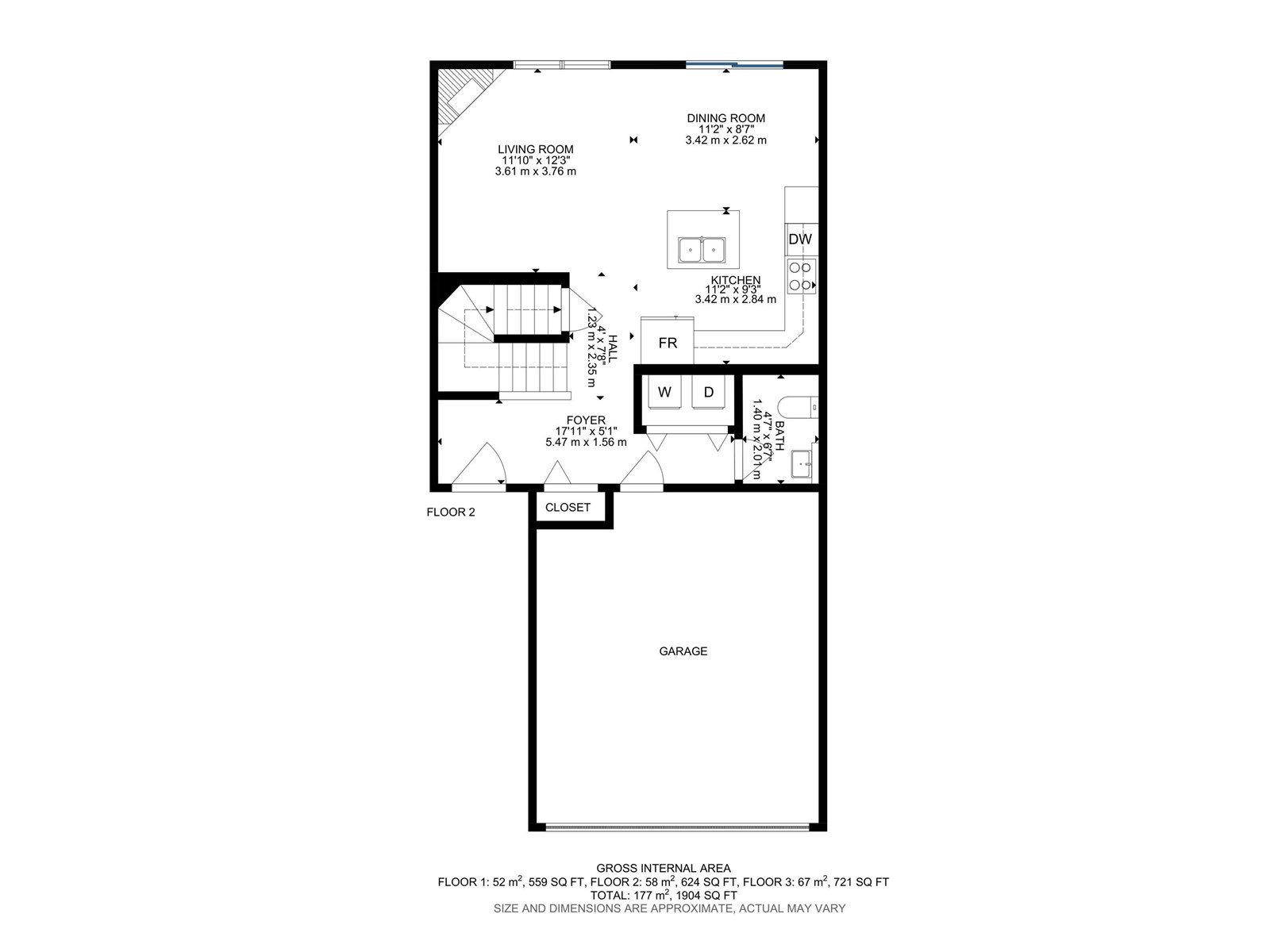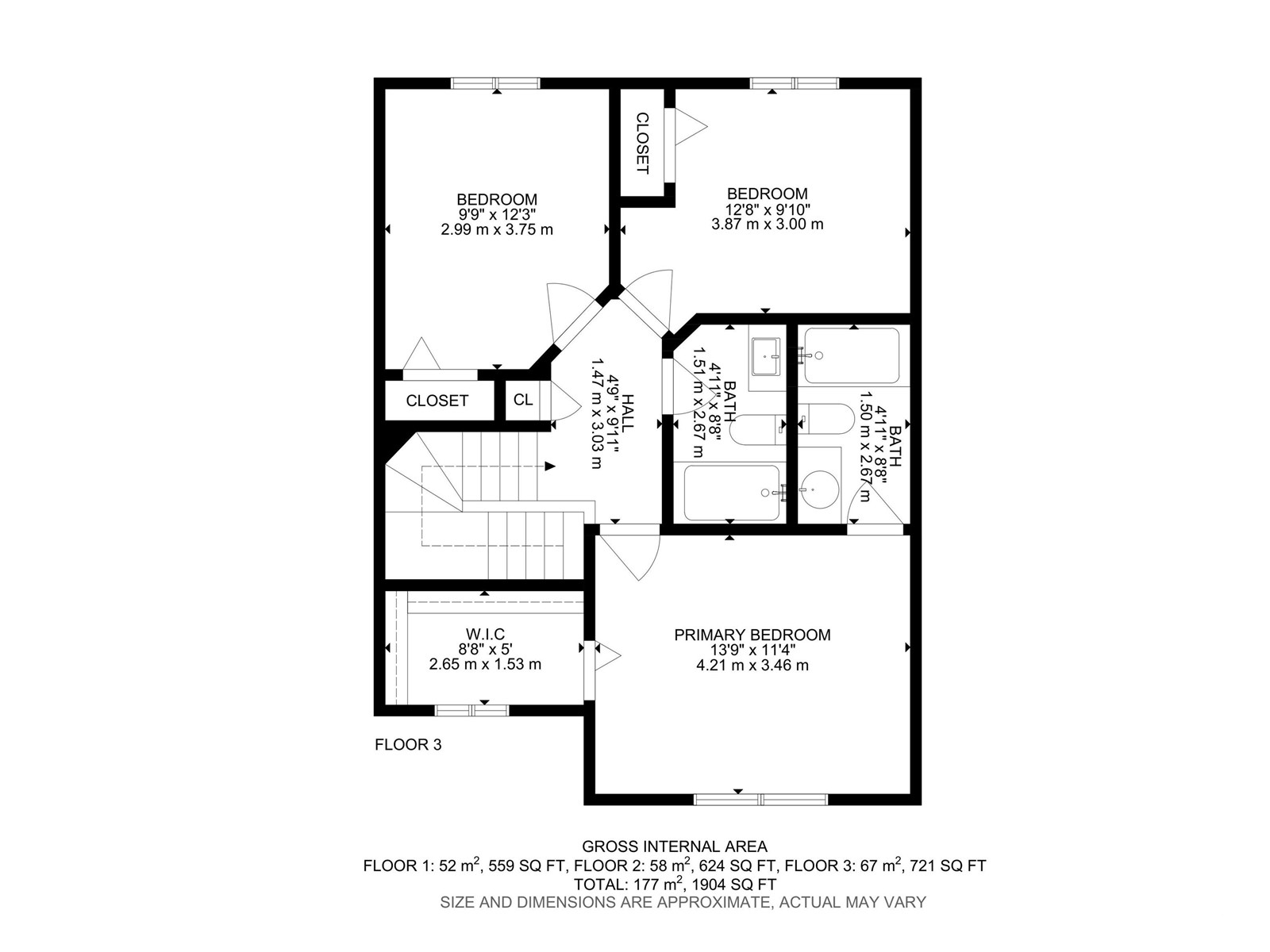4 Bedroom
4 Bathroom
1345.4888 sqft
Forced Air
$479,900
Welcome to Silverberry! This gorgeous 2 storey home sits on a massive pie lot and is perfectly situated in this family friendly community. The open concept main floor is built for function and convenience with a main floor laundry area and a 2 pc. powder room. The bright open kitchen has a large island, corner pantry and plenty of cabinets. The kitchen opens up onto the dining area and enjoy a gas fireplace in the living room, perfect for those chilly winter evenings. The patio door leads to the large composite deck and massive backyard. The light filled primary bedroom suite offers a spacious walk-in closet and 3pc. ensuite bath. Two good sized additional bedrooms, linen closet and a 4 pc. bathroom to complete the upper level. The finished basement features a large family room , 4th bedroom and an additional 3 pc bathroom. Easy access to the Whitemud, Anthony Henday, shopping, groceries, Meadows Library and Recreation Center. Welcome Home! (id:43352)
Property Details
|
MLS® Number
|
E4410752 |
|
Property Type
|
Single Family |
|
Neigbourhood
|
Silver Berry |
|
Amenities Near By
|
Golf Course, Playground, Public Transit, Schools, Shopping |
|
Community Features
|
Public Swimming Pool |
|
Parking Space Total
|
4 |
|
Structure
|
Deck, Fire Pit |
Building
|
Bathroom Total
|
4 |
|
Bedrooms Total
|
4 |
|
Appliances
|
Dishwasher, Dryer, Hood Fan, Refrigerator, Stove, Washer |
|
Basement Development
|
Finished |
|
Basement Type
|
Full (finished) |
|
Constructed Date
|
2004 |
|
Construction Style Attachment
|
Detached |
|
Fire Protection
|
Smoke Detectors |
|
Half Bath Total
|
1 |
|
Heating Type
|
Forced Air |
|
Stories Total
|
2 |
|
Size Interior
|
1345.4888 Sqft |
|
Type
|
House |
Parking
Land
|
Acreage
|
No |
|
Fence Type
|
Fence |
|
Land Amenities
|
Golf Course, Playground, Public Transit, Schools, Shopping |
|
Size Irregular
|
433.24 |
|
Size Total
|
433.24 M2 |
|
Size Total Text
|
433.24 M2 |
Rooms
| Level |
Type |
Length |
Width |
Dimensions |
|
Basement |
Bedroom 4 |
4.45 m |
2.49 m |
4.45 m x 2.49 m |
|
Main Level |
Living Room |
3.61 m |
3.76 m |
3.61 m x 3.76 m |
|
Main Level |
Dining Room |
3.42 m |
2.62 m |
3.42 m x 2.62 m |
|
Main Level |
Kitchen |
3.42 m |
2.84 m |
3.42 m x 2.84 m |
|
Upper Level |
Primary Bedroom |
4.21 m |
3.46 m |
4.21 m x 3.46 m |
|
Upper Level |
Bedroom 2 |
3.87 m |
3 m |
3.87 m x 3 m |
|
Upper Level |
Bedroom 3 |
2.99 m |
3.75 m |
2.99 m x 3.75 m |
https://www.realtor.ca/real-estate/27553490/2620-32b-st-nw-edmonton-silver-berry




