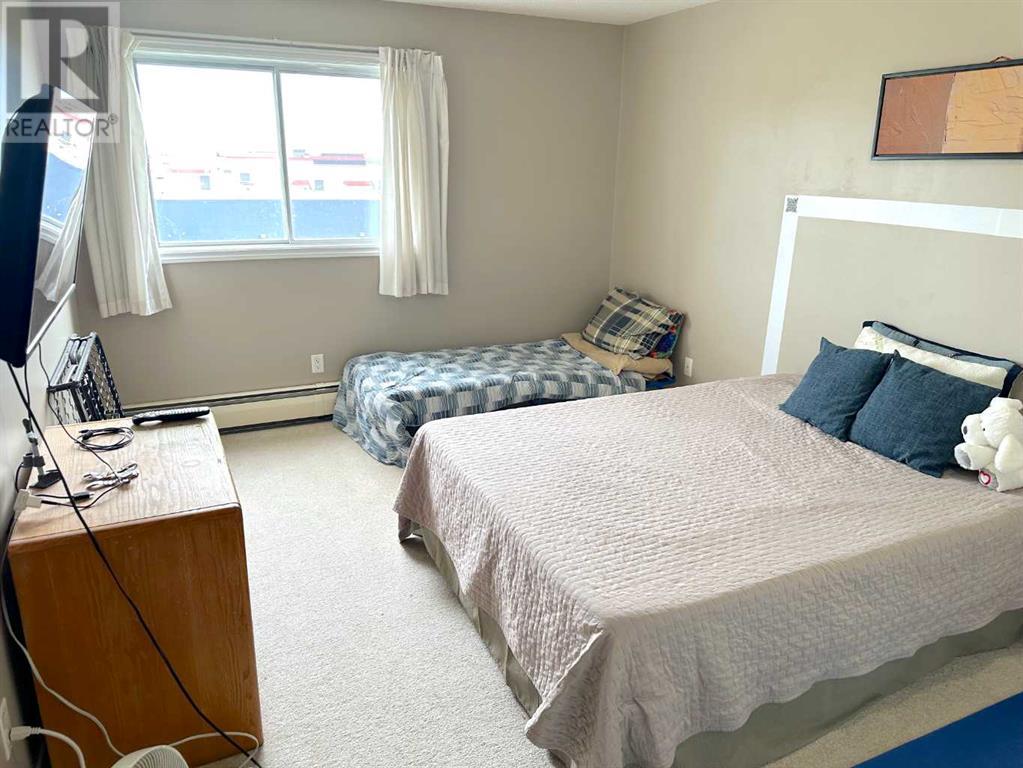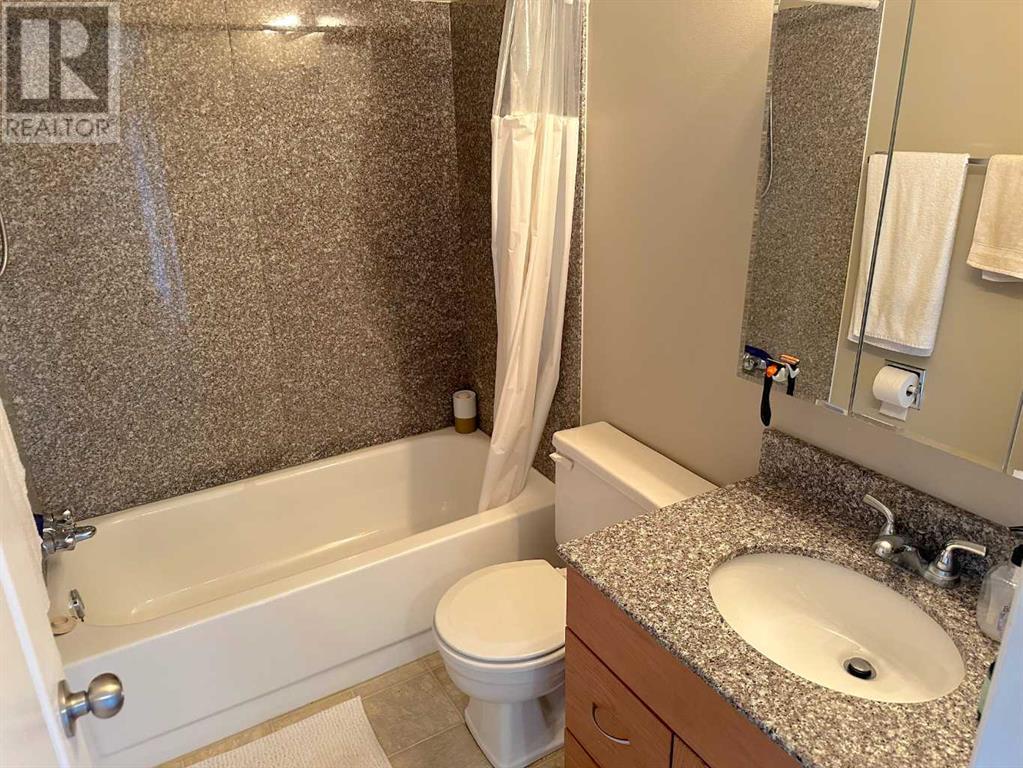#267, 5140 62 Street Red Deer, Alberta T4N 6R1
Interested?
Contact us for more information
$99,900Maintenance, Heat, Parking, Property Management, Reserve Fund Contributions, Sewer, Waste Removal, Water
$433 Monthly
Maintenance, Heat, Parking, Property Management, Reserve Fund Contributions, Sewer, Waste Removal, Water
$433 MonthlyWelcome to this charming 2-bedroom, 1-bathroom apartment condo ideally situated near all conveniences. This well-appointed unit offers access to an indoor pool and welcomes you through a spacious foyer into a tastefully designed interior with laminate flooring and neutral paint throughout. The generously sized living room features large north-facing windows that fill the space with natural light. The galley style kitchen boasts ample counter space, plenty of cabinets and nice black appliances The primary bedroom includes north-facing windows and comfortably fits a king-sized bed alongside additional furnishings. The second bedroom is equally spacious, while ample in-unit storage ensures plenty of room for all your belongings. Located within a well-managed building featuring elevators, amenities encompass an indoor pool, hot tub, social room, courtyard with outdoor seating and BBQ facilities, along with on-site caretaker and maintenance staff. A monthly condo fee of $433.00 covers heat, water, grounds maintenance, professional management, reserve fund contributions, snow removal, garbage, and recycling services. This unit also comes with an assigned parking stall equipped with power outlets and ample visitor parking. Positioned near multiple schools, parks, playgrounds, recreation centers, Village Mall, Parkland Mall, transit options, and an array of other amenities, the location offers unparalleled convenience. (id:43352)
Property Details
| MLS® Number | A2144297 |
| Property Type | Single Family |
| Community Name | Highland Green Estates |
| Amenities Near By | Park, Playground, Recreation Nearby |
| Community Features | Pets Not Allowed |
| Features | Closet Organizers, No Animal Home, No Smoking Home |
| Parking Space Total | 1 |
| Plan | 8421768 |
| Structure | None |
Building
| Bathroom Total | 1 |
| Bedrooms Above Ground | 2 |
| Bedrooms Total | 2 |
| Appliances | Refrigerator, Dishwasher, Stove, Microwave |
| Constructed Date | 1982 |
| Construction Style Attachment | Attached |
| Cooling Type | None |
| Exterior Finish | Vinyl Siding |
| Flooring Type | Carpeted, Laminate, Linoleum |
| Heating Fuel | Natural Gas |
| Heating Type | Baseboard Heaters |
| Stories Total | 4 |
| Size Interior | 847 Sqft |
| Total Finished Area | 847 Sqft |
| Type | Apartment |
Parking
| Other |
Land
| Acreage | No |
| Fence Type | Not Fenced |
| Land Amenities | Park, Playground, Recreation Nearby |
| Landscape Features | Landscaped |
| Size Total Text | Unknown |
| Zoning Description | R3 |
Rooms
| Level | Type | Length | Width | Dimensions |
|---|---|---|---|---|
| Main Level | Bedroom | 11.75 Ft x 9.25 Ft | ||
| Main Level | Kitchen | 7.17 Ft x 7.17 Ft | ||
| Main Level | Bedroom | 14.00 Ft x 10.42 Ft | ||
| Main Level | Living Room | 21.75 Ft x 10.58 Ft | ||
| Main Level | Dining Room | 8.33 Ft x 7.50 Ft | ||
| Main Level | 4pc Bathroom | Measurements not available |
https://www.realtor.ca/real-estate/27109357/267-5140-62-street-red-deer-highland-green-estates


























