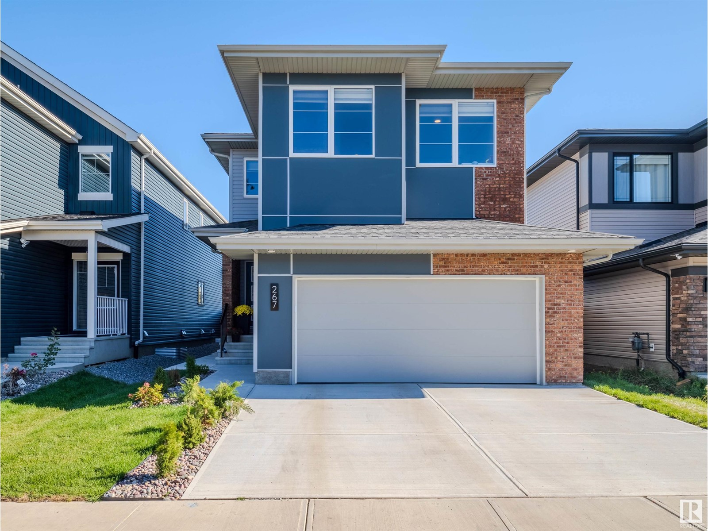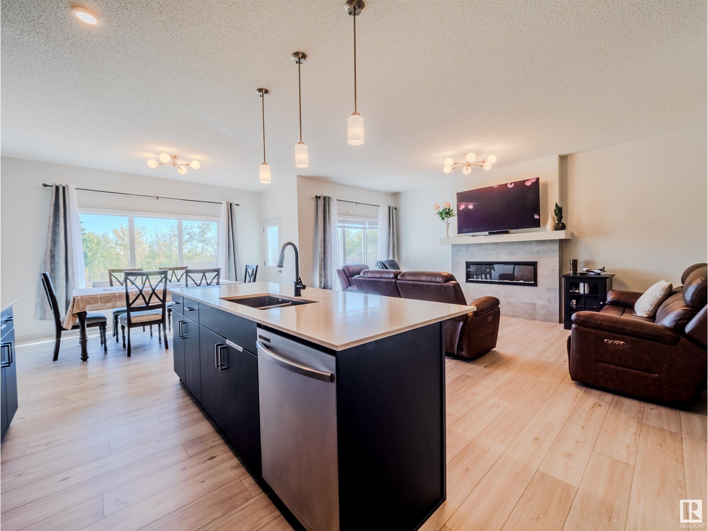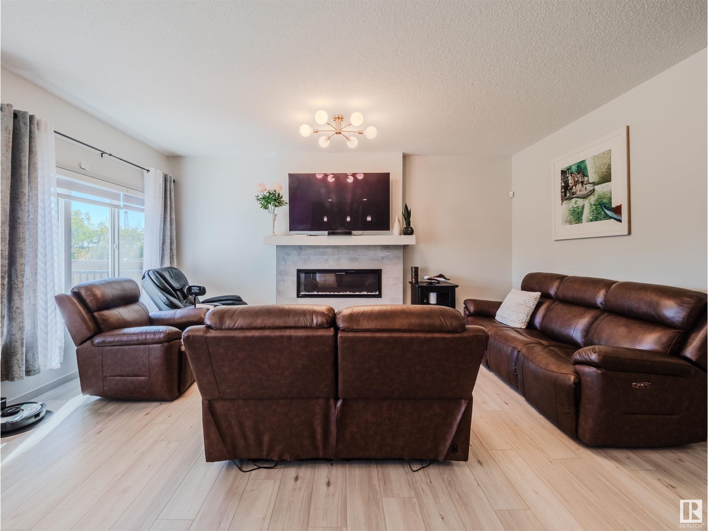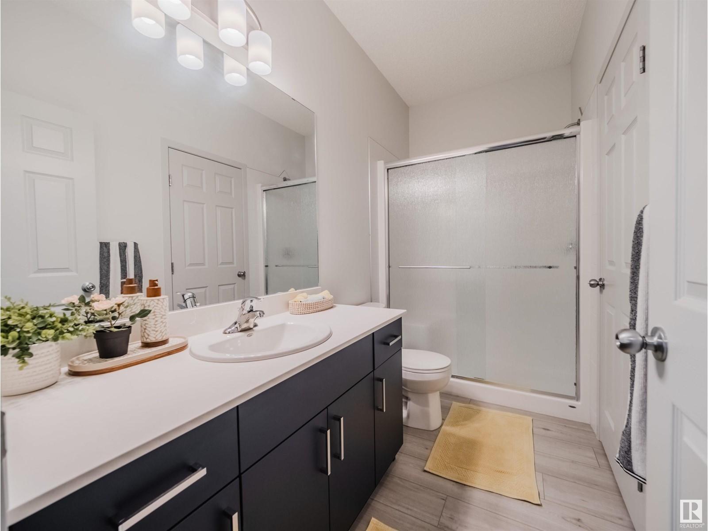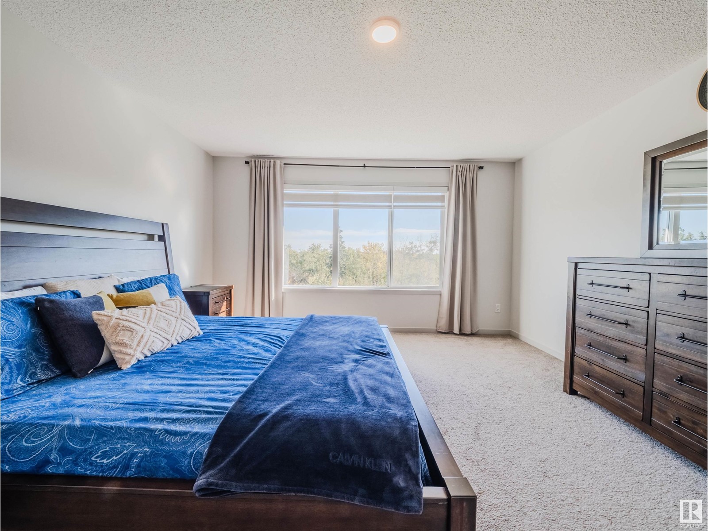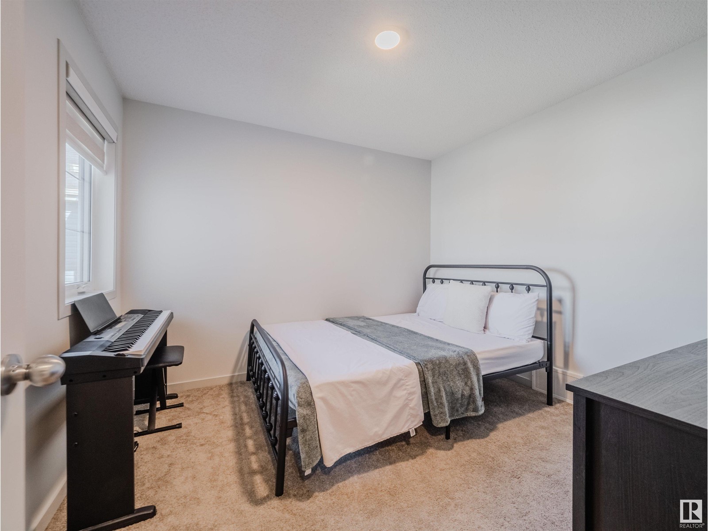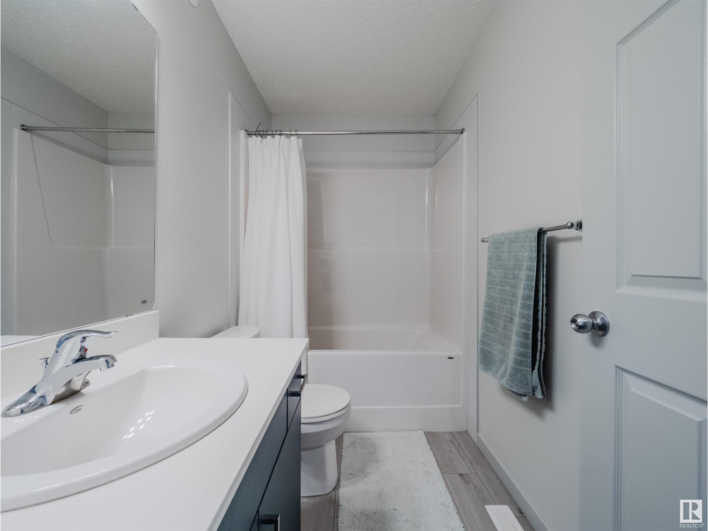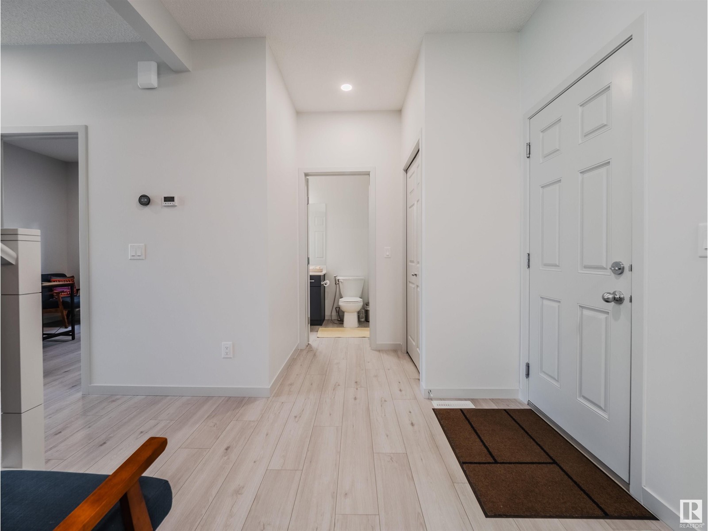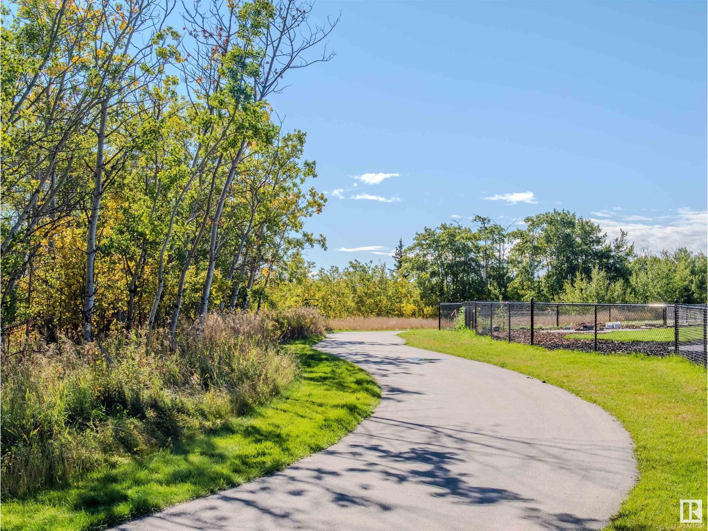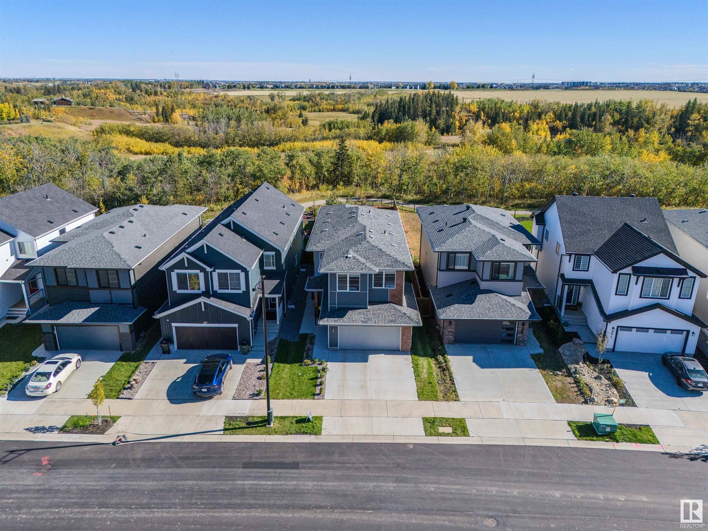5 Bedroom
3 Bathroom
2454.1716 sqft
Fireplace
Central Air Conditioning
Forced Air
$749,900
INCREDIBLE HOME BACKING ONTO TREES IN GLENRIDDING RAVINE! This barely lived-in home has 5 bedrooms (4 upstairs) along with a massive bonus room and the laundry room! The primary has enough room for 2 KING SIZED BEDS, has a walk-in closet and luxurious 5 piece ensuite! The open concept main floor will appeal to your every need: den/(or 5th bedroom) with a door to a 3 piece bathroom, spacious living room with cozy fireplace, a dream kitchen with an abundance of cabinets and quartz counterspace, all stainless appliances, gas stove, fluted hood-fan, and pantry, the dining area is definitely oversized with a door leading out to the amazing deck that sends chills of calm inside as you gaze at the trees (and the enormity of the yard)! There is a side entrance to the unfinished basement and a path from the front (in case you wanted to add a suite, sellers added R/I for kitchen and washer/dryer). The yard is landscaped and fully fenced! MUST BE SEEN IN PERSON TO BE FULLY APPRECIATED! Green Built & Gold Certified! (id:43352)
Property Details
|
MLS® Number
|
E4408291 |
|
Property Type
|
Single Family |
|
Neigbourhood
|
Glenridding Ravine |
|
Amenities Near By
|
Airport, Park, Golf Course, Shopping |
|
Features
|
Ravine, Flat Site, Park/reserve, No Animal Home, No Smoking Home, Environmental Reserve |
|
Parking Space Total
|
4 |
|
Structure
|
Deck |
|
View Type
|
Ravine View |
Building
|
Bathroom Total
|
3 |
|
Bedrooms Total
|
5 |
|
Amenities
|
Vinyl Windows |
|
Appliances
|
Dishwasher, Dryer, Garage Door Opener Remote(s), Garage Door Opener, Hood Fan, Refrigerator, Gas Stove(s), Washer, Window Coverings |
|
Basement Development
|
Unfinished |
|
Basement Type
|
Full (unfinished) |
|
Constructed Date
|
2022 |
|
Construction Style Attachment
|
Detached |
|
Cooling Type
|
Central Air Conditioning |
|
Fire Protection
|
Smoke Detectors |
|
Fireplace Fuel
|
Electric |
|
Fireplace Present
|
Yes |
|
Fireplace Type
|
Unknown |
|
Heating Type
|
Forced Air |
|
Stories Total
|
2 |
|
Size Interior
|
2454.1716 Sqft |
|
Type
|
House |
Parking
Land
|
Acreage
|
No |
|
Fence Type
|
Fence |
|
Land Amenities
|
Airport, Park, Golf Course, Shopping |
|
Size Irregular
|
598.92 |
|
Size Total
|
598.92 M2 |
|
Size Total Text
|
598.92 M2 |
Rooms
| Level |
Type |
Length |
Width |
Dimensions |
|
Main Level |
Living Room |
5.41 m |
3.87 m |
5.41 m x 3.87 m |
|
Main Level |
Dining Room |
4.2 m |
3.12 m |
4.2 m x 3.12 m |
|
Main Level |
Kitchen |
4.87 m |
3.08 m |
4.87 m x 3.08 m |
|
Main Level |
Bedroom 5 |
3.11 m |
2.68 m |
3.11 m x 2.68 m |
|
Upper Level |
Primary Bedroom |
6.55 m |
4.2 m |
6.55 m x 4.2 m |
|
Upper Level |
Bedroom 2 |
4.64 m |
2.65 m |
4.64 m x 2.65 m |
|
Upper Level |
Bedroom 3 |
4.35 m |
2.57 m |
4.35 m x 2.57 m |
|
Upper Level |
Bedroom 4 |
3.21 m |
3 m |
3.21 m x 3 m |
|
Upper Level |
Bonus Room |
5.9 m |
4.44 m |
5.9 m x 4.44 m |
|
Upper Level |
Laundry Room |
2.79 m |
2.19 m |
2.79 m x 2.19 m |
https://www.realtor.ca/real-estate/27478636/267-glenridding-ravine-rd-sw-edmonton-glenridding-ravine

