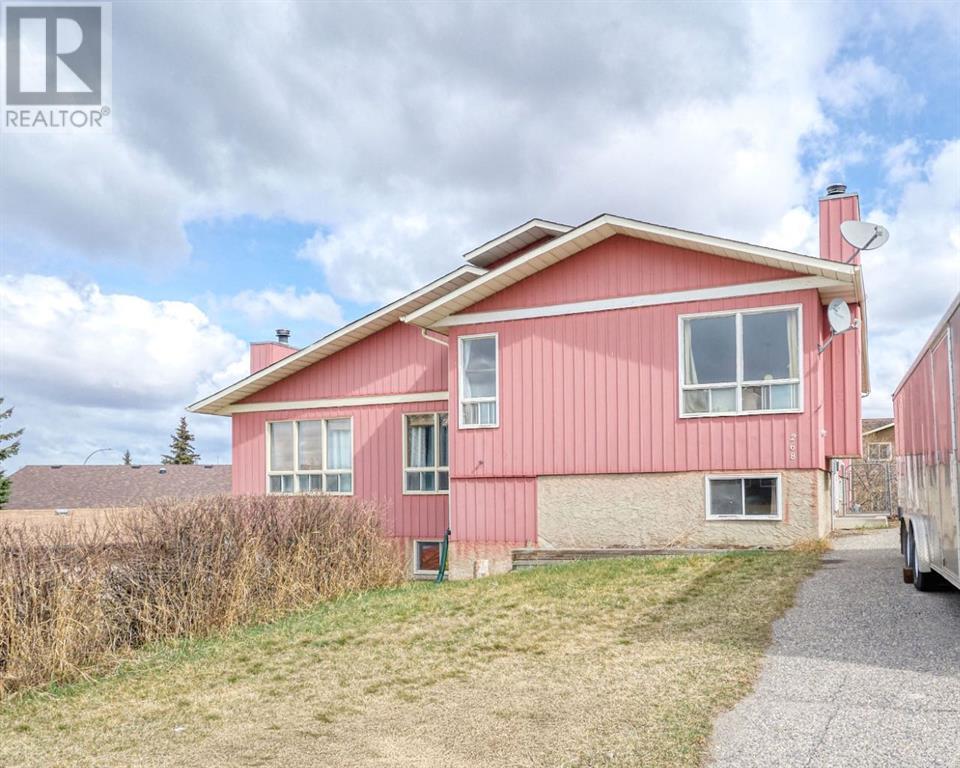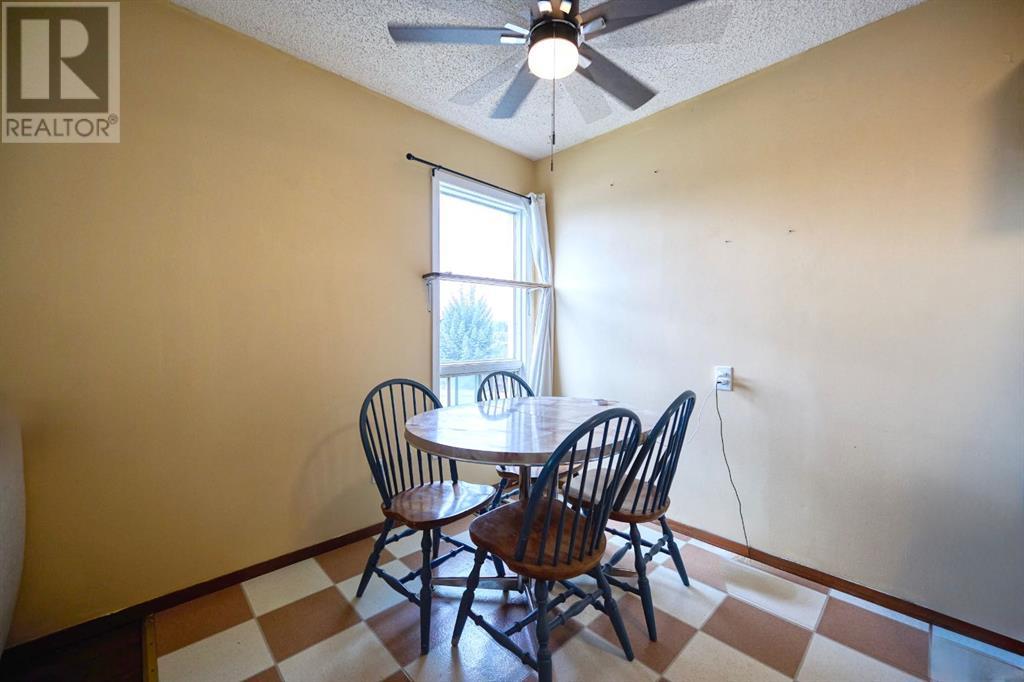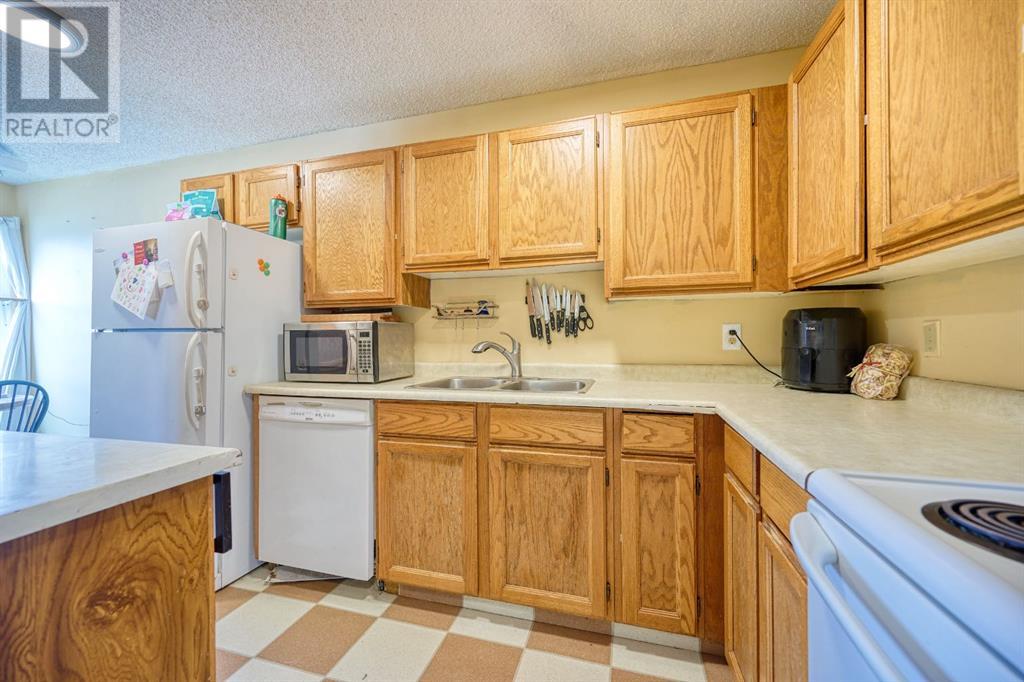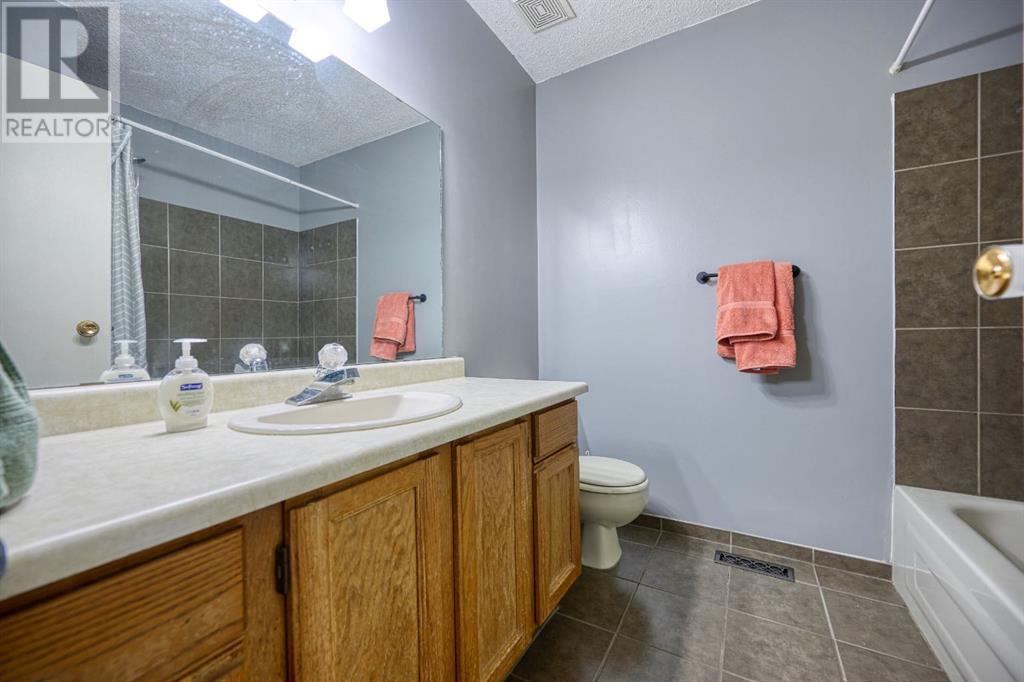5 Bedroom
2 Bathroom
989 sqft
Bi-Level
Fireplace
None
Forced Air
$425,000
Excellent Investment! Amazing VALUE for this BRIGHT and SPACIOUS home with 3 + 3 BEDROOMS. Upstairs features a spacious KITCHEN, a DINING ROOM, and a large LIVING ROOM with a COZY wood-burning FIREPLACE. There are also 3 BEDROOMS, a full BATHROOM, and a LAUNDRY ROOM.There is a SEPARATE entrance to the LOWER LEVEL, which has LARGE WINDOWS making it nice and BRIGHT! You'll find a spacious KITCHEN, DINING AREA, large LIVING ROOM, 3 BEDROOMS, a BATHROOM, and a LAUNDRY ROOM. NEW FLOORING has just been installed on the LOWER LEVEL.Enjoy a LARGE FENCED BACKYARD and a spacious PARKING PAD at the front. Walking distance to PARKS, SHOPPING, RESTAURANTS, and AMENITIES.Exceptional Value! (id:43352)
Property Details
|
MLS® Number
|
A2211991 |
|
Property Type
|
Single Family |
|
Community Name
|
Glenbow |
|
Amenities Near By
|
Schools, Shopping |
|
Features
|
See Remarks, Back Lane |
|
Parking Space Total
|
2 |
|
Plan
|
7811169 |
|
Structure
|
Deck |
Building
|
Bathroom Total
|
2 |
|
Bedrooms Above Ground
|
3 |
|
Bedrooms Below Ground
|
2 |
|
Bedrooms Total
|
5 |
|
Appliances
|
See Remarks |
|
Architectural Style
|
Bi-level |
|
Basement Development
|
Finished |
|
Basement Features
|
Walk Out |
|
Basement Type
|
Full (finished) |
|
Constructed Date
|
1982 |
|
Construction Material
|
Wood Frame, Steel Frame |
|
Construction Style Attachment
|
Semi-detached |
|
Cooling Type
|
None |
|
Fireplace Present
|
Yes |
|
Fireplace Total
|
1 |
|
Flooring Type
|
Laminate, Linoleum, Vinyl |
|
Foundation Type
|
Poured Concrete |
|
Heating Type
|
Forced Air |
|
Size Interior
|
989 Sqft |
|
Total Finished Area
|
989 Sqft |
|
Type
|
Duplex |
Parking
Land
|
Acreage
|
No |
|
Fence Type
|
Fence |
|
Land Amenities
|
Schools, Shopping |
|
Size Depth
|
30.48 M |
|
Size Frontage
|
10.67 M |
|
Size Irregular
|
348.39 |
|
Size Total
|
348.39 M2|0-4,050 Sqft |
|
Size Total Text
|
348.39 M2|0-4,050 Sqft |
|
Zoning Description
|
R-mx |
Rooms
| Level |
Type |
Length |
Width |
Dimensions |
|
Basement |
3pc Bathroom |
|
|
6.75 Ft x 6.50 Ft |
|
Basement |
Bedroom |
|
|
9.83 Ft x 8.67 Ft |
|
Basement |
Other |
|
|
9.92 Ft x 7.67 Ft |
|
Basement |
Bedroom |
|
|
9.83 Ft x 14.83 Ft |
|
Basement |
Kitchen |
|
|
9.92 Ft x 13.42 Ft |
|
Basement |
Laundry Room |
|
|
6.75 Ft x 8.17 Ft |
|
Basement |
Recreational, Games Room |
|
|
10.25 Ft x 11.17 Ft |
|
Main Level |
4pc Bathroom |
|
|
7.00 Ft x 7.50 Ft |
|
Main Level |
Bedroom |
|
|
10.08 Ft x 9.33 Ft |
|
Main Level |
Bedroom |
|
|
10.08 Ft x 14.75 Ft |
|
Main Level |
Kitchen |
|
|
7.00 Ft x 7.67 Ft |
|
Main Level |
Living Room |
|
|
13.58 Ft x 11.83 Ft |
|
Main Level |
Primary Bedroom |
|
|
10.50 Ft x 13.67 Ft |
|
Main Level |
Dining Room |
|
|
7.42 Ft x 7.67 Ft |
https://www.realtor.ca/real-estate/28180480/268-glenpatrick-drive-cochrane-glenbow






































