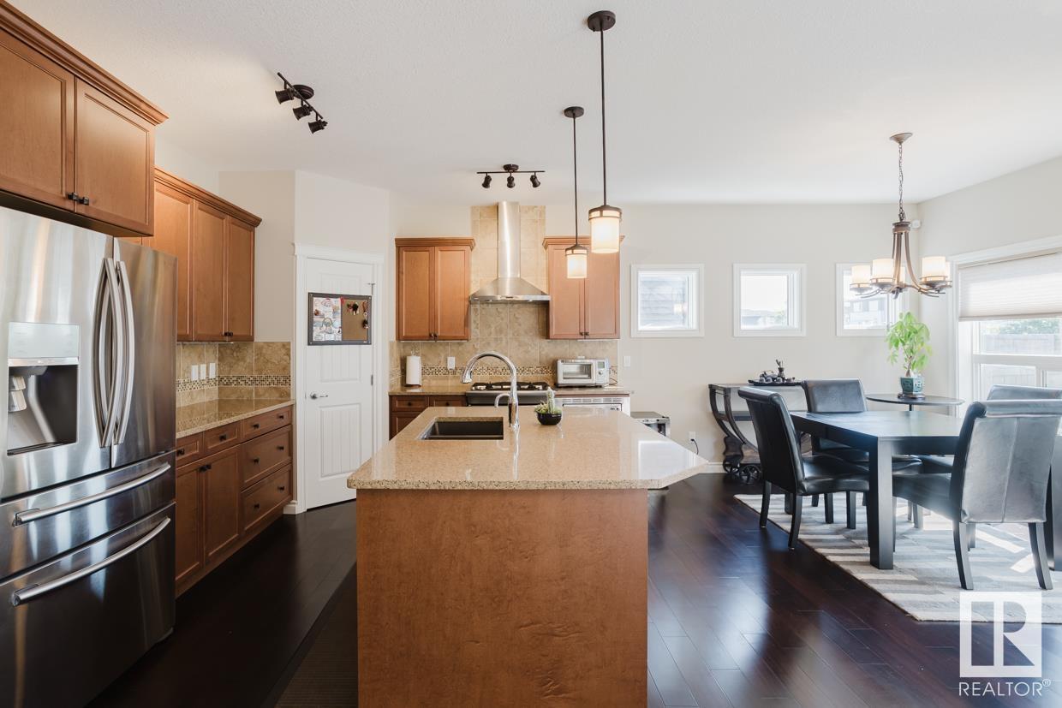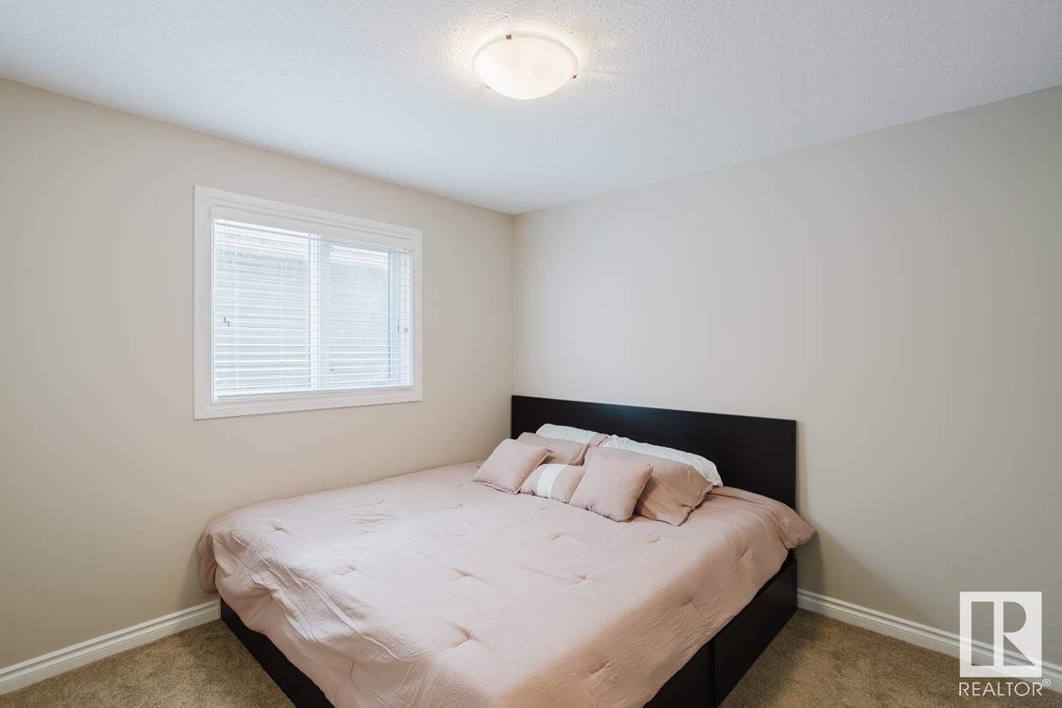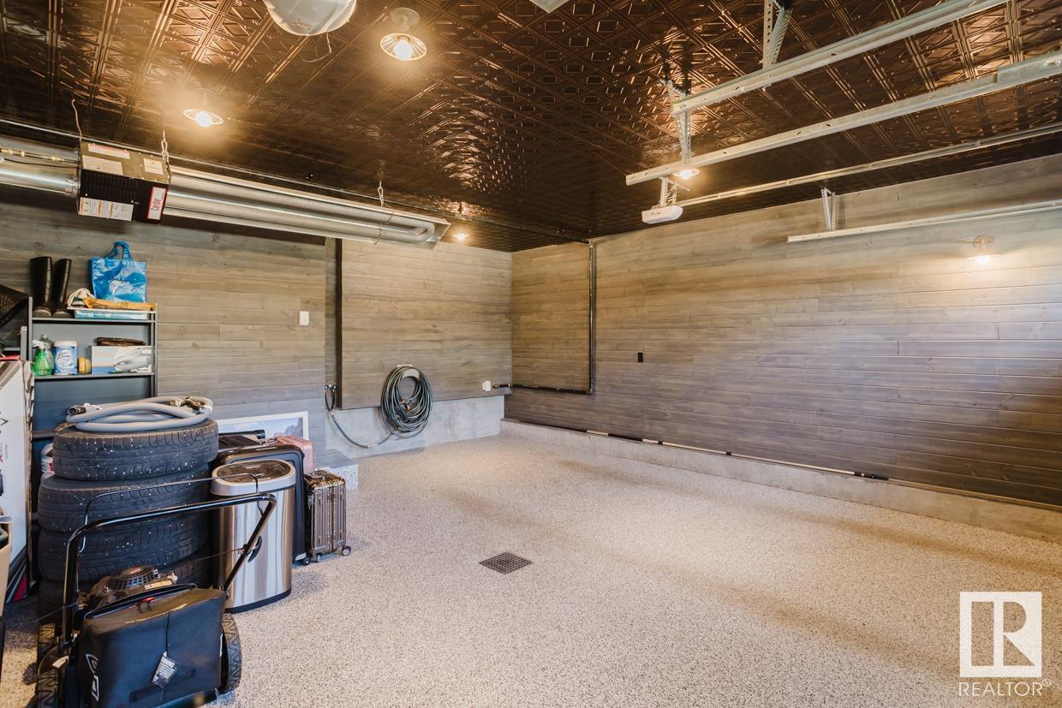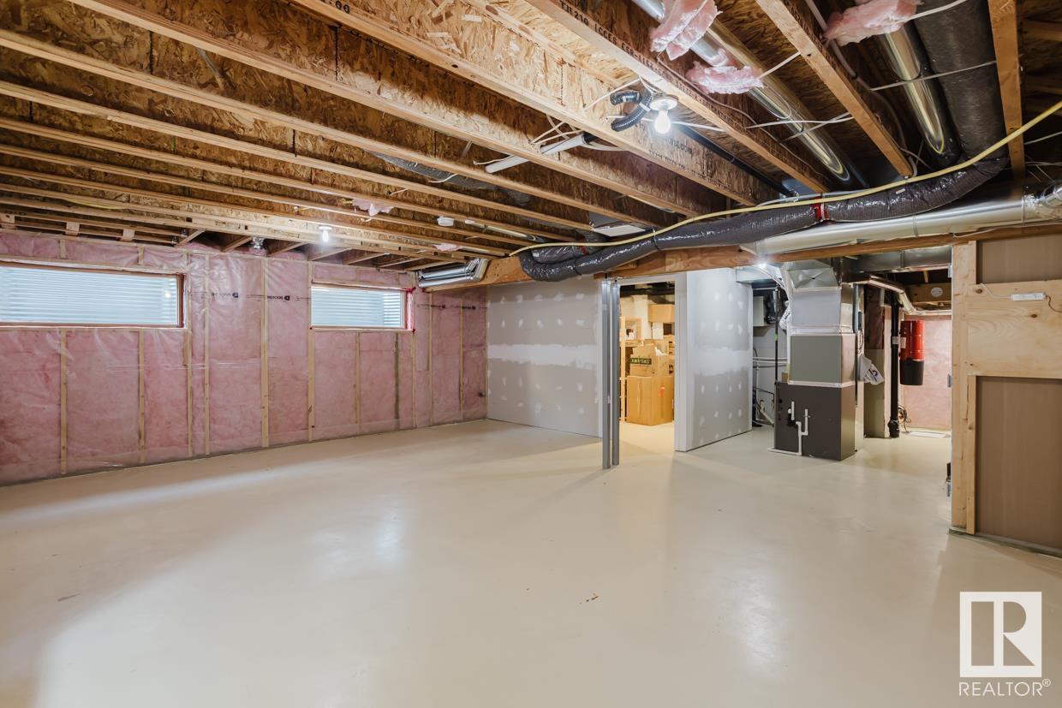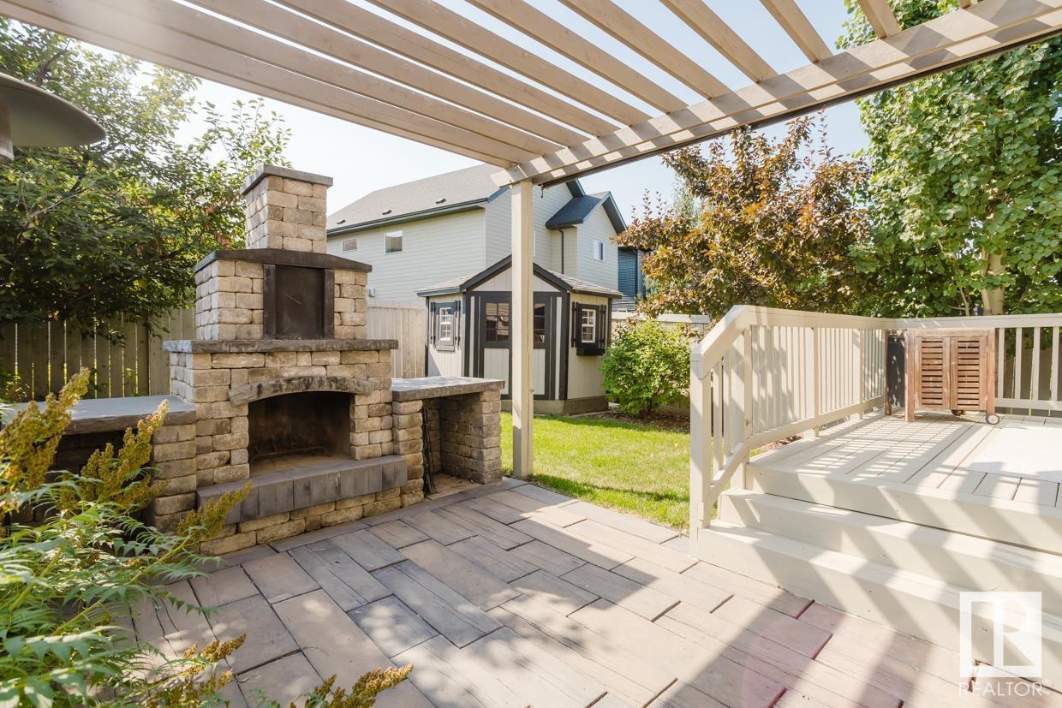3 Bedroom
3 Bathroom
1983.3581 sqft
Fireplace
Central Air Conditioning
Forced Air
$618,800
Welcome to this well-appointed & air-conditioned 2 story home in Keswick! Great curb appeal w/ stone accent at front & Professionally finished front/back landscaping. Open concept main floor has a 9' ceiling, spacious foyer, hardwood flooring & tile throughout. Living room features a gas F/P & large south facing windows. The kitchen boasts upgraded appliances, Electrolux gas range, quartz countertops, center island & walkthru pantry. Open riser stairs lead to the upstairs bonus room w/ vaulted ceiling. Primary bedroom has a 5pc ensuite for your relaxing retreat and TWO more good sized bdrm & laundry rm. Beautifully landscaped south facing backyard is an oasis w/ cedar deck, pergola, a custom built stone wood burning fireplace, storage shed & lots of trees/shrubs. Heated garage is a handyman's dream w/ hot/cold taps, polyaspartic coated floor & finished wall/ceiling w/ wooden panels! Separate entrance to the partially finished basement with 3 large windows for future development. (id:43352)
Property Details
|
MLS® Number
|
E4407937 |
|
Property Type
|
Single Family |
|
Neigbourhood
|
Keswick Area |
|
Amenities Near By
|
Playground, Schools, Shopping |
|
Features
|
Cul-de-sac, Flat Site |
|
Structure
|
Deck |
Building
|
Bathroom Total
|
3 |
|
Bedrooms Total
|
3 |
|
Amenities
|
Ceiling - 9ft |
|
Appliances
|
Dishwasher, Dryer, Garage Door Opener Remote(s), Garage Door Opener, Hood Fan, Refrigerator, Storage Shed, Gas Stove(s), Washer, Window Coverings |
|
Basement Development
|
Partially Finished |
|
Basement Type
|
Full (partially Finished) |
|
Constructed Date
|
2013 |
|
Construction Style Attachment
|
Detached |
|
Cooling Type
|
Central Air Conditioning |
|
Fire Protection
|
Smoke Detectors |
|
Fireplace Fuel
|
Gas |
|
Fireplace Present
|
Yes |
|
Fireplace Type
|
Unknown |
|
Half Bath Total
|
1 |
|
Heating Type
|
Forced Air |
|
Stories Total
|
2 |
|
Size Interior
|
1983.3581 Sqft |
|
Type
|
House |
Parking
|
Attached Garage
|
|
|
Heated Garage
|
|
Land
|
Acreage
|
No |
|
Fence Type
|
Fence |
|
Land Amenities
|
Playground, Schools, Shopping |
|
Size Irregular
|
369.18 |
|
Size Total
|
369.18 M2 |
|
Size Total Text
|
369.18 M2 |
Rooms
| Level |
Type |
Length |
Width |
Dimensions |
|
Main Level |
Living Room |
3.74 m |
4.67 m |
3.74 m x 4.67 m |
|
Main Level |
Dining Room |
3.91 m |
3.62 m |
3.91 m x 3.62 m |
|
Main Level |
Kitchen |
3.91 m |
3.5 m |
3.91 m x 3.5 m |
|
Upper Level |
Primary Bedroom |
3.55 m |
3.71 m |
3.55 m x 3.71 m |
|
Upper Level |
Bedroom 2 |
3.23 m |
3.17 m |
3.23 m x 3.17 m |
|
Upper Level |
Bedroom 3 |
3.14 m |
3.51 m |
3.14 m x 3.51 m |
|
Upper Level |
Bonus Room |
4.31 m |
5.18 m |
4.31 m x 5.18 m |
|
Upper Level |
Laundry Room |
1.75 m |
2.76 m |
1.75 m x 2.76 m |
https://www.realtor.ca/real-estate/27470357/2685-kirkland-li-sw-edmonton-keswick-area













