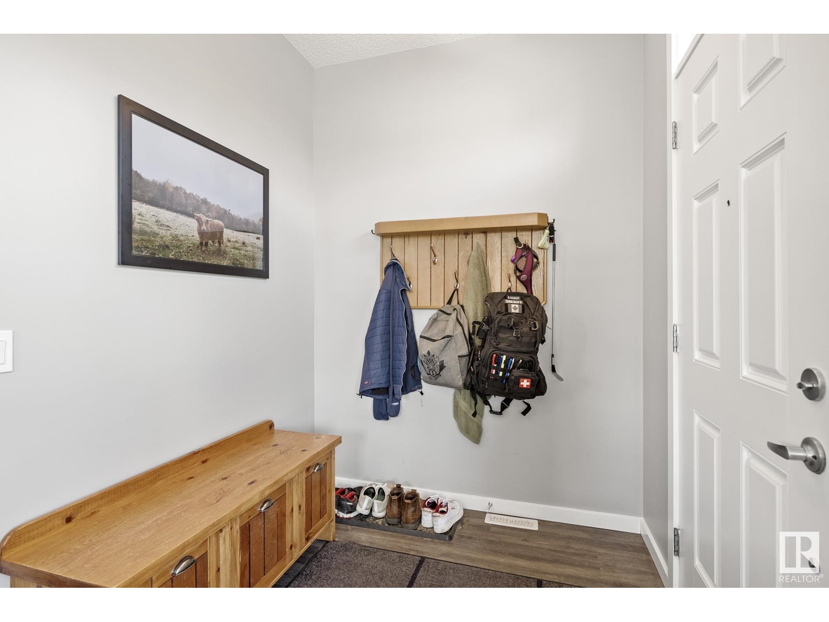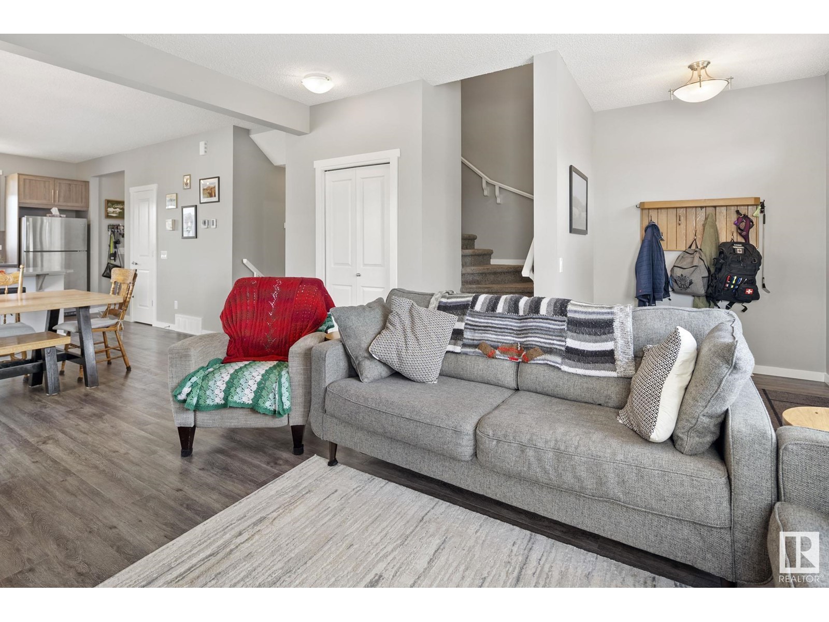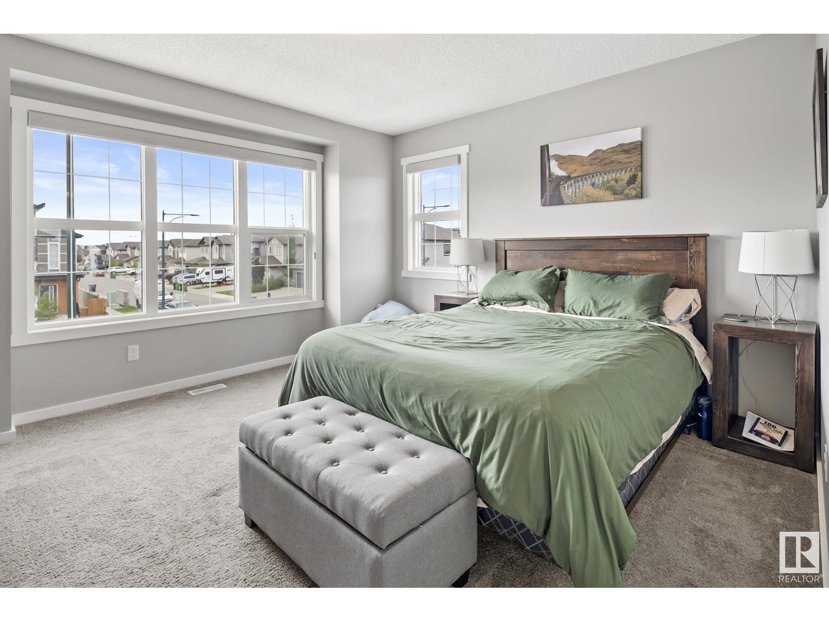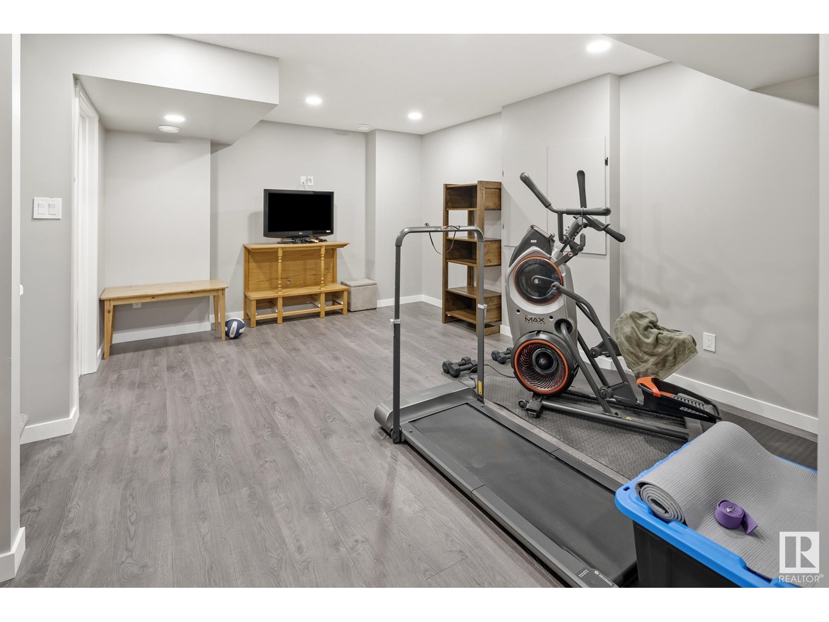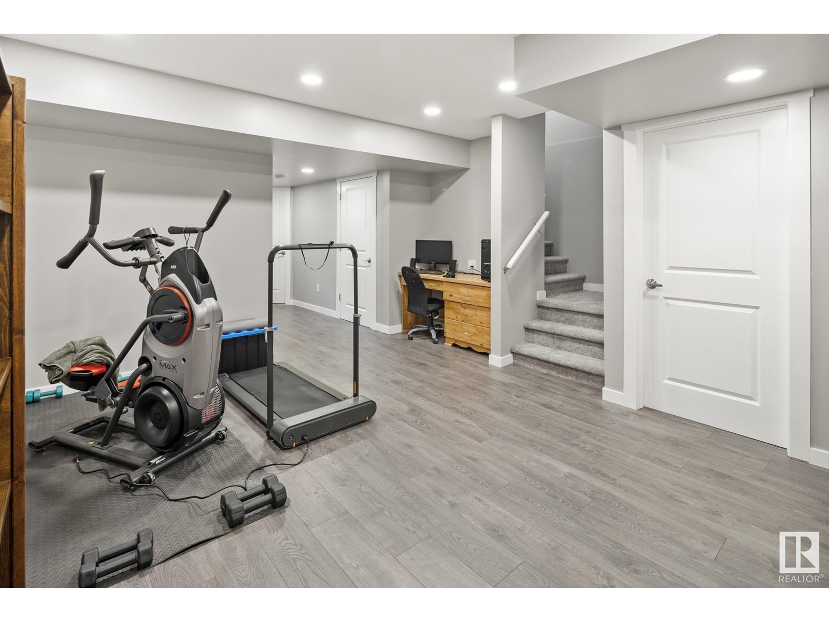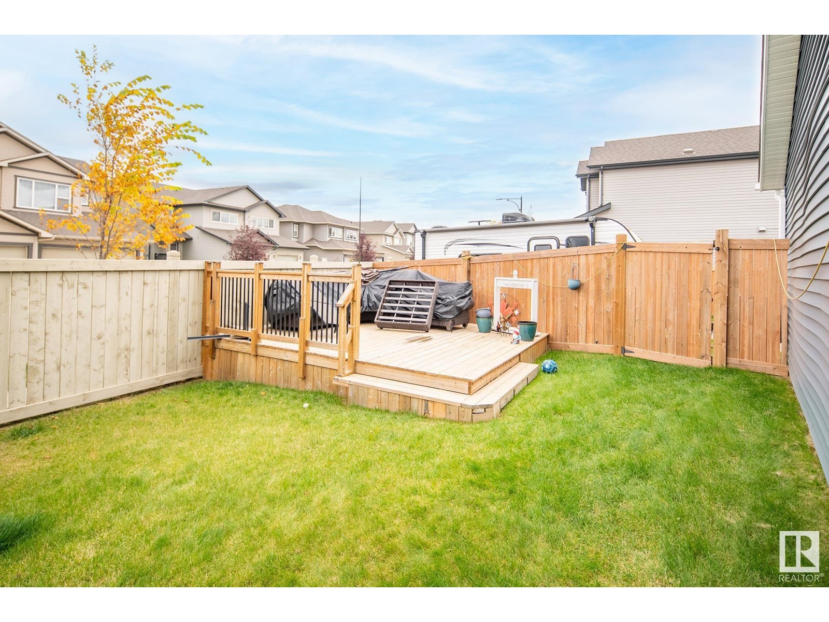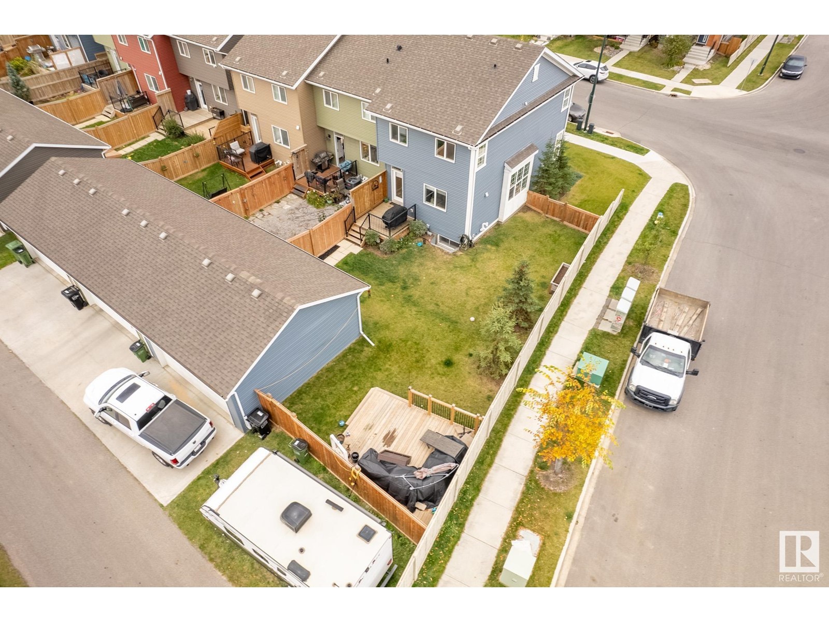2687 Maple Wy Nw Edmonton, Alberta T6T 2C8
Interested?
Contact us for more information

Ross S. Storoshenko
Associate
(780) 457-2194
https://www.rivervalleyrealty.ca/
https://www.facebook.com/rivervalleyrealty
https://www.linkedin.com/in/ross-storoshenko-a11509135/
$442,800
Incredible opportunity! Corner unit with RV parking, huge yard, & no condo fees! This spacious 1453 SF townhome with a fully finished basement is turn-key and meticulously maintained. The bright main floor boasts an open floorplan with durable vinyl plank flooring, peninsula island with quartz countertops & stainless steel appliances. Upstairs you'll find the primary bedroom with WIC and 3-pc ensuite with walk-in shower, 2 additional bedrooms, 4pc bathroom & laundry. In the newly finished basement, you'll find vinyl plank flooring, brand new 4pc bathroom with tiled walls, another bedroom, rec room, and storage rooms. Outside you'll find an oversized yard to enjoy, TWO decks, and a double garage for all your storage needs. Located in the family friendly neighborhood of Maple Crest with many greenspaces & walking paths. Close access to all shopping and the Meadows Recreation Centre! (id:43352)
Property Details
| MLS® Number | E4408985 |
| Property Type | Single Family |
| Neigbourhood | Maple Crest |
| Amenities Near By | Schools |
| Features | Corner Site, See Remarks, Flat Site, Lane, No Smoking Home, Level |
| Structure | Deck |
Building
| Bathroom Total | 4 |
| Bedrooms Total | 4 |
| Amenities | Vinyl Windows |
| Appliances | Dishwasher, Dryer, Microwave, Refrigerator, Stove, Washer |
| Basement Development | Finished |
| Basement Type | Full (finished) |
| Constructed Date | 2017 |
| Construction Style Attachment | Attached |
| Fire Protection | Smoke Detectors |
| Half Bath Total | 1 |
| Heating Type | Forced Air |
| Stories Total | 2 |
| Size Interior | 1452.805 Sqft |
| Type | Row / Townhouse |
Parking
| Detached Garage |
Land
| Acreage | No |
| Fence Type | Cross Fenced, Fence |
| Land Amenities | Schools |
| Size Irregular | 410.87 |
| Size Total | 410.87 M2 |
| Size Total Text | 410.87 M2 |
Rooms
| Level | Type | Length | Width | Dimensions |
|---|---|---|---|---|
| Basement | Family Room | 16'6" x 14'5 | ||
| Basement | Bedroom 4 | 10'3" x 11'9" | ||
| Main Level | Living Room | 16'4" x 13'7" | ||
| Main Level | Dining Room | 9'2" x 13'7" | ||
| Main Level | Kitchen | 10'6" x 12'7" | ||
| Upper Level | Primary Bedroom | 15'5" x 12'11 | ||
| Upper Level | Bedroom 2 | 12'2" x 9'8" | ||
| Upper Level | Bedroom 3 | 9'8" x 8'10" |
https://www.realtor.ca/real-estate/27502505/2687-maple-wy-nw-edmonton-maple-crest





