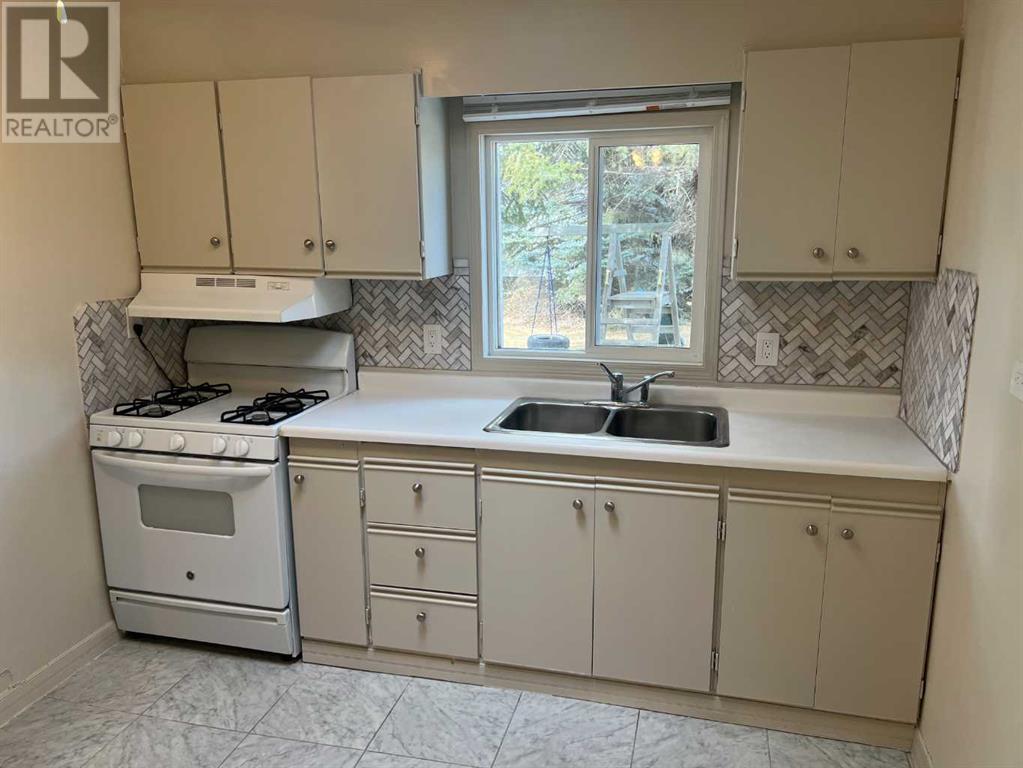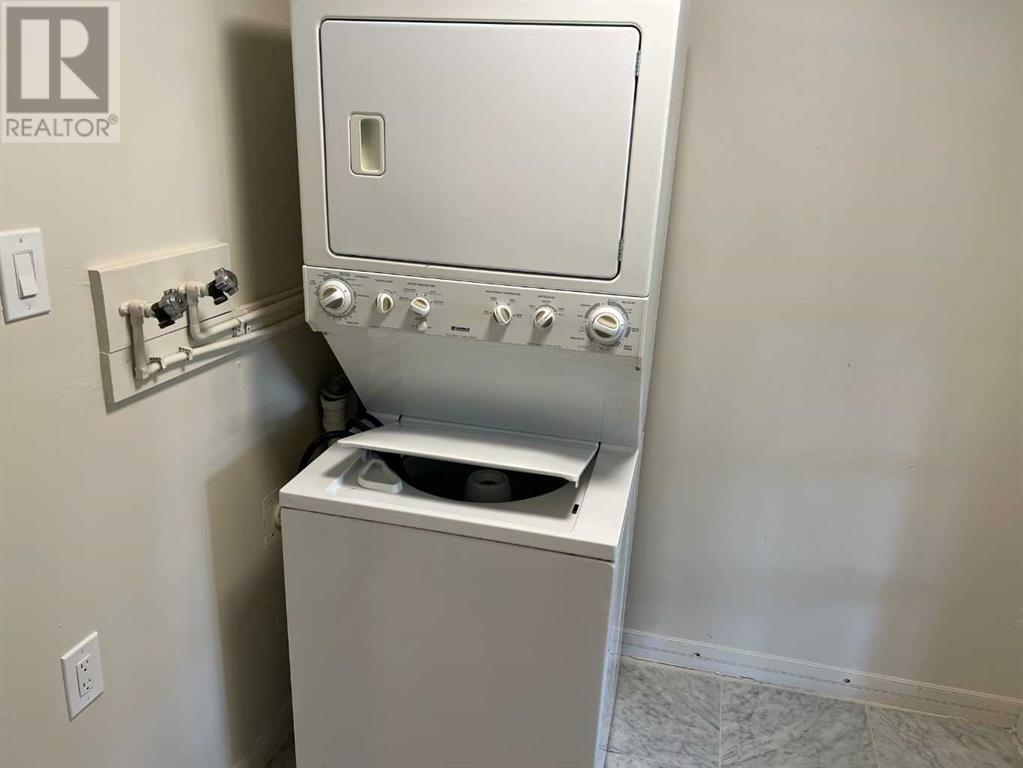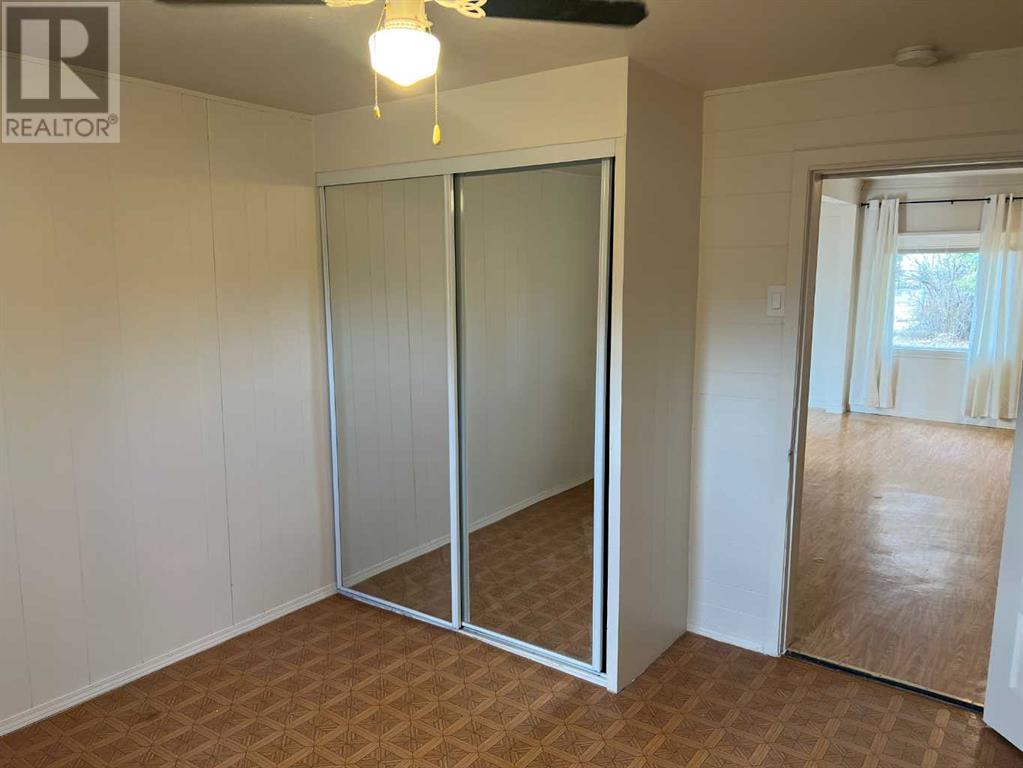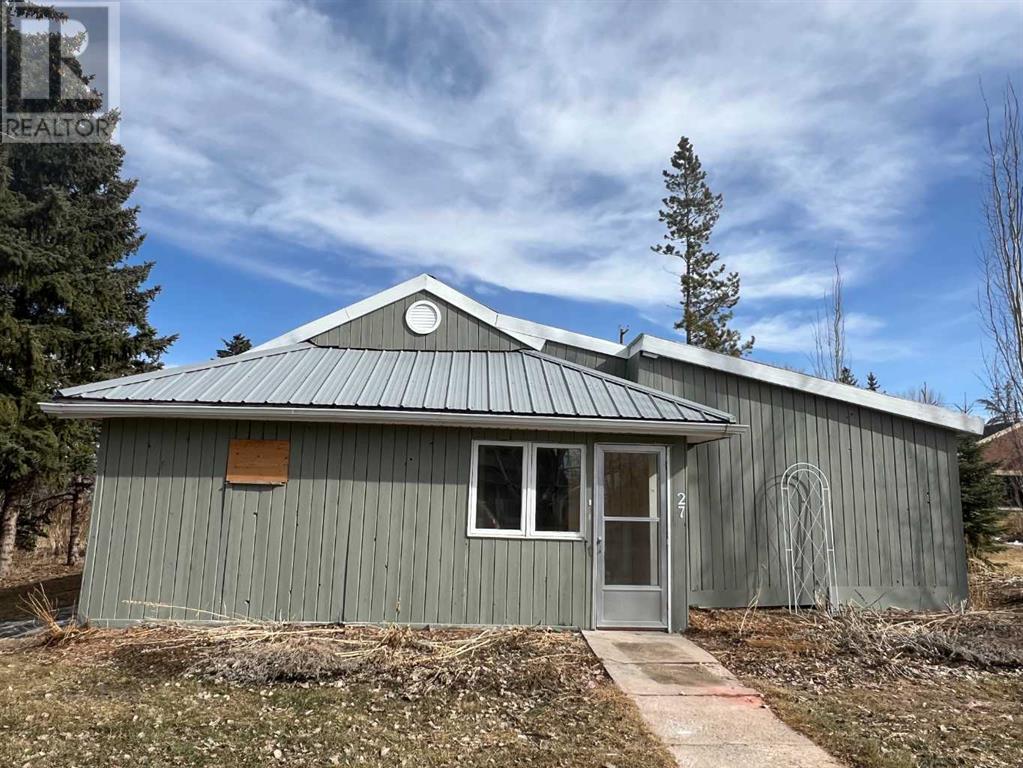27 1 Street E Arrowwood, Alberta T0L 0B0
Interested?
Contact us for more information

Lyle Magnuson
Broker of Record
(403) 776-7816
www.magnusonrealty.com/
www.facebook.com/lylemagnuson45
www.linkedin.com//pub/lyle-magnuson/1a/8aa/553
www.twitter.com/realtordude
$160,000
Charming and affordable two-bedroom bungalow nestled in the heart of the Village of Arrowwood, Alberta. Situated on a spacious 50' x 120' lot, this home, estimated to have been built in 1950, offers a comfortable main floor layout featuring a cozy living room with a wood-burning stove, a well-appointed kitchen with a new backsplash and adjoining dining area, two bedrooms, and a full bathroom complete with a modern low-flow toilet. The interior has been recently painted, and the exterior has also been refreshed over the past few years. Additional updates include a newly installed thermostat for added comfort and efficiency. Enjoy the convenience of a dedicated laundry area and unwind in the enclosed porch, perfect for relaxing on warm summer evenings. The basement provides ample storage space and a utility room. Ideal for first-time buyers or those seeking a peaceful retreat in a welcoming community. Quick possession is available. (id:43352)
Property Details
| MLS® Number | A2204471 |
| Property Type | Single Family |
| Amenities Near By | Playground, Schools |
| Features | Back Lane |
| Parking Space Total | 2 |
| Plan | 1738dm |
| Structure | Deck |
Building
| Bathroom Total | 1 |
| Bedrooms Above Ground | 2 |
| Bedrooms Total | 2 |
| Appliances | Refrigerator, Gas Stove(s), Freezer, Washer/dryer Stack-up |
| Architectural Style | Bungalow |
| Basement Development | Partially Finished |
| Basement Type | Partial (partially Finished) |
| Constructed Date | 1950 |
| Construction Material | Wood Frame |
| Construction Style Attachment | Detached |
| Cooling Type | None |
| Exterior Finish | Wood Siding |
| Fireplace Present | Yes |
| Fireplace Total | 1 |
| Flooring Type | Laminate, Linoleum |
| Foundation Type | See Remarks |
| Heating Fuel | Natural Gas |
| Heating Type | Forced Air |
| Stories Total | 1 |
| Size Interior | 1060 Sqft |
| Total Finished Area | 1060 Sqft |
| Type | House |
Parking
| Other |
Land
| Acreage | No |
| Fence Type | Partially Fenced |
| Land Amenities | Playground, Schools |
| Size Depth | 36.57 M |
| Size Frontage | 15.24 M |
| Size Irregular | 554.91 |
| Size Total | 554.91 M2|4,051 - 7,250 Sqft |
| Size Total Text | 554.91 M2|4,051 - 7,250 Sqft |
| Zoning Description | Residential |
Rooms
| Level | Type | Length | Width | Dimensions |
|---|---|---|---|---|
| Basement | Furnace | 7.67 Ft x 14.33 Ft | ||
| Main Level | Living Room | 11.33 Ft x 19.25 Ft | ||
| Main Level | Bedroom | 10.67 Ft x 11.58 Ft | ||
| Main Level | Other | 19.33 Ft x 7.50 Ft | ||
| Main Level | Primary Bedroom | 11.58 Ft x 17.25 Ft | ||
| Main Level | 4pc Bathroom | 7.75 Ft x 6.50 Ft | ||
| Main Level | Laundry Room | 6.50 Ft x 10.92 Ft | ||
| Main Level | Sunroom | 15.50 Ft x 10.67 Ft |
https://www.realtor.ca/real-estate/28057969/27-1-street-e-arrowwood


























