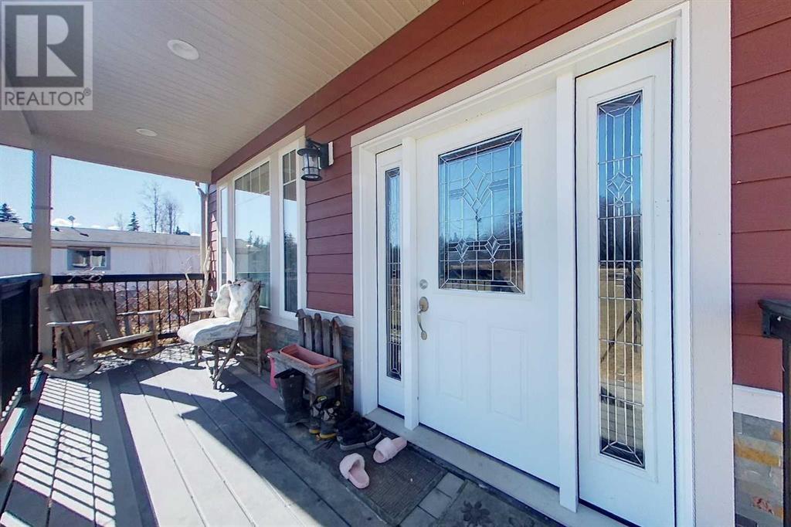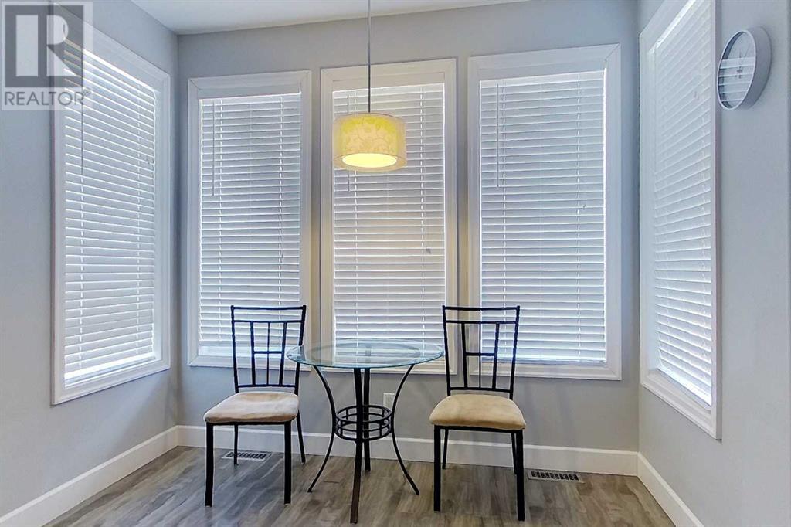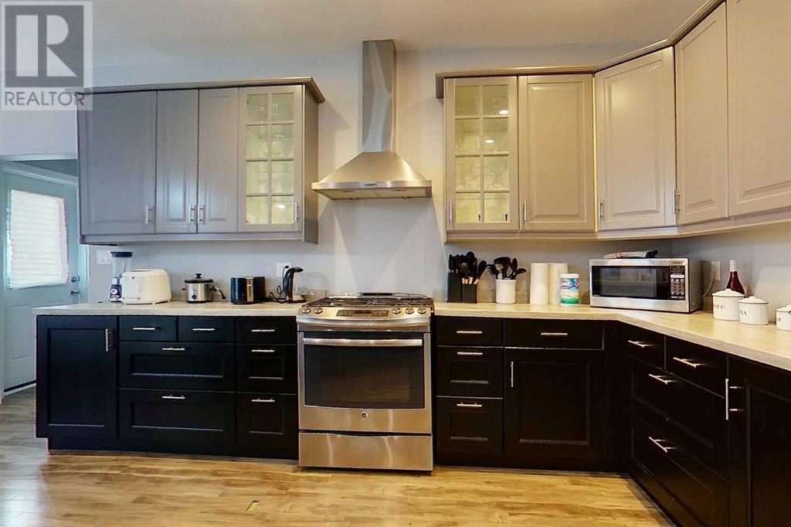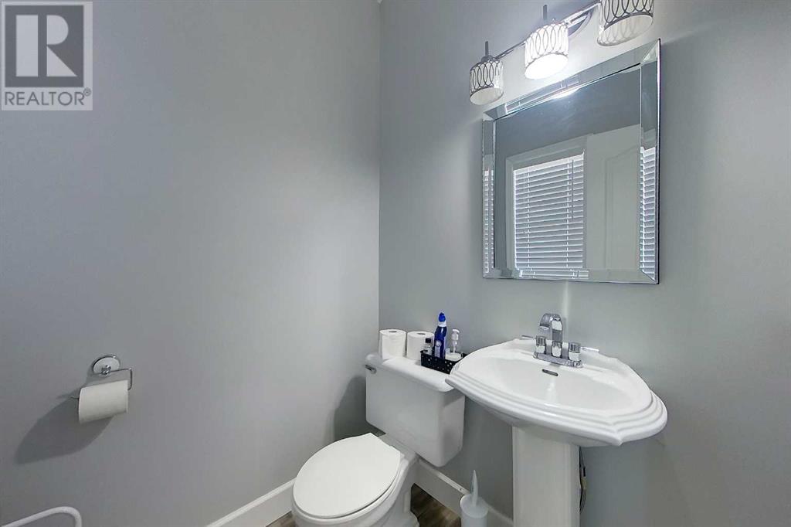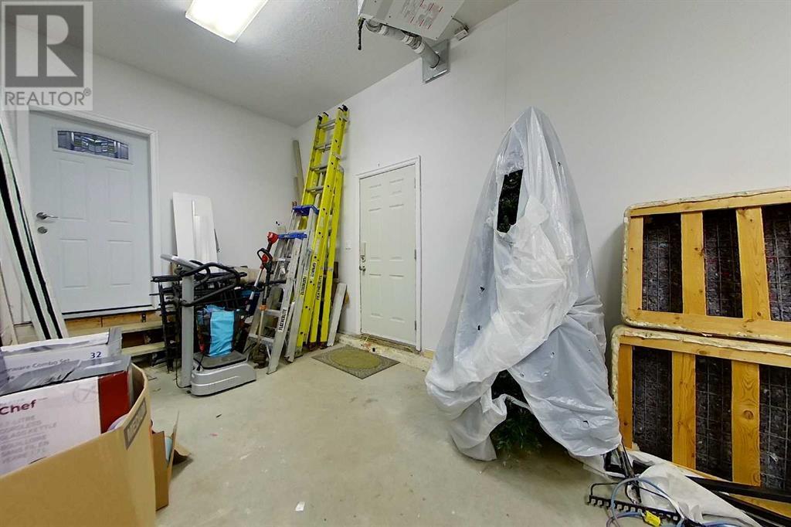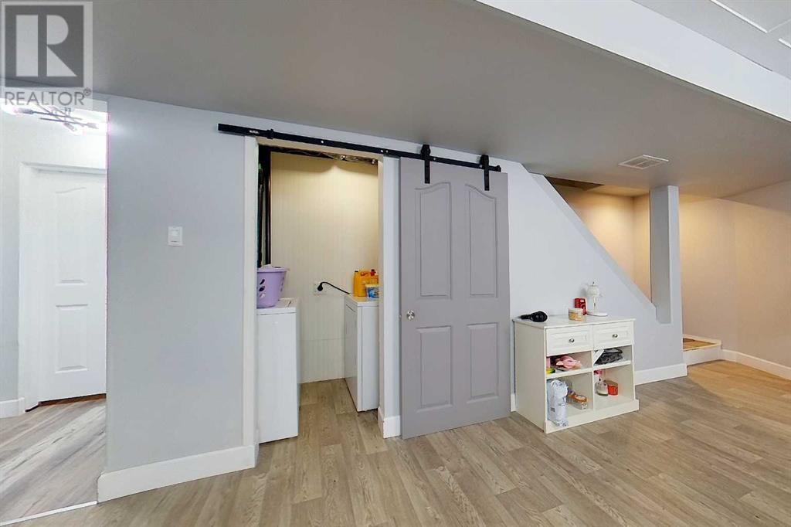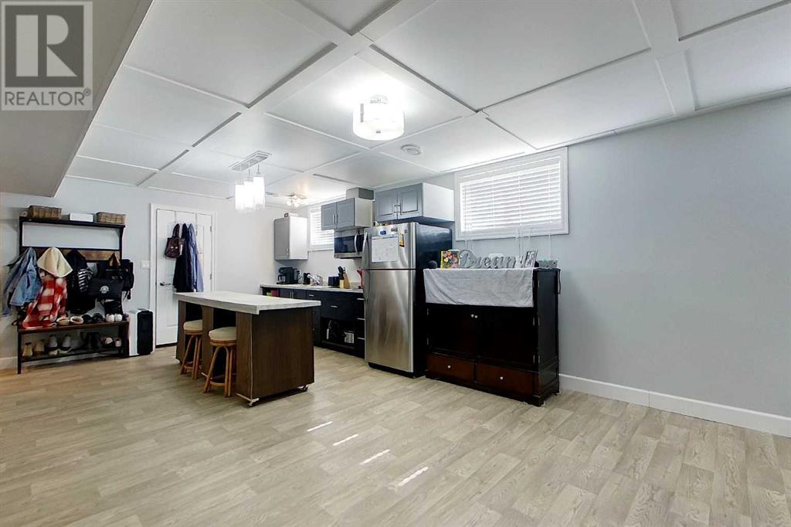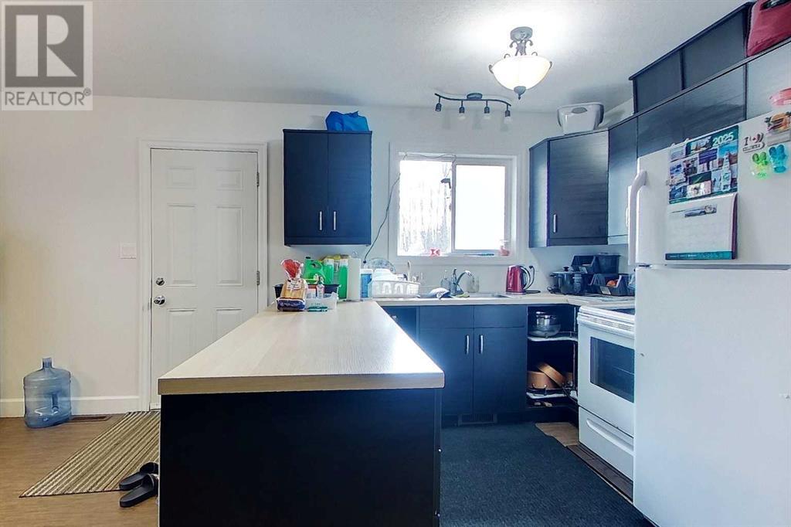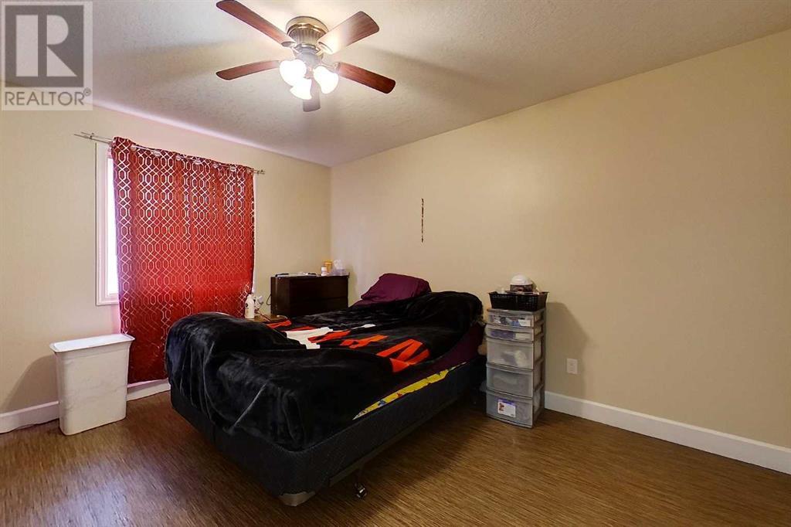5 Bedroom
4 Bathroom
2425 sqft
Fireplace
None
Forced Air
Landscaped, Lawn
$509,500
Spectacular 2 story home on Blueberry Street featuring a 2400+ sq ft house with a really nice 1 bedroom rental suite downstairs, and a 2 bedroom cottage in the back yard. If you need room for generations of family, or just looking for extra income from your home then this is it. 3 bedroom 2 story with a beautiful 5 pc ensuite bath, and a large bonus room. Main floor has an expansive kitchen with with a big centre island, formal dining, living room, and an optional main floor bedroom or den. Come find this beautifully landscaped and quality built home that has room for all of the family. (id:43352)
Property Details
|
MLS® Number
|
A2209733 |
|
Property Type
|
Single Family |
|
Amenities Near By
|
Golf Course, Water Nearby |
|
Community Features
|
Golf Course Development, Lake Privileges, Fishing |
|
Features
|
Level |
|
Parking Space Total
|
10 |
|
Plan
|
1122169 |
|
Structure
|
Deck |
Building
|
Bathroom Total
|
4 |
|
Bedrooms Above Ground
|
4 |
|
Bedrooms Below Ground
|
1 |
|
Bedrooms Total
|
5 |
|
Appliances
|
Washer, Refrigerator, Dishwasher, Stove, Dryer, Microwave Range Hood Combo, Window Coverings |
|
Basement Development
|
Finished |
|
Basement Type
|
Full (finished) |
|
Constructed Date
|
2014 |
|
Construction Material
|
Wood Frame |
|
Construction Style Attachment
|
Detached |
|
Cooling Type
|
None |
|
Exterior Finish
|
Vinyl Siding |
|
Fireplace Present
|
Yes |
|
Fireplace Total
|
2 |
|
Flooring Type
|
Hardwood, Vinyl |
|
Foundation Type
|
Poured Concrete |
|
Half Bath Total
|
1 |
|
Heating Fuel
|
Natural Gas |
|
Heating Type
|
Forced Air |
|
Stories Total
|
2 |
|
Size Interior
|
2425 Sqft |
|
Total Finished Area
|
2424.74 Sqft |
|
Type
|
House |
Parking
Land
|
Acreage
|
No |
|
Fence Type
|
Not Fenced |
|
Land Amenities
|
Golf Course, Water Nearby |
|
Landscape Features
|
Landscaped, Lawn |
|
Size Depth
|
105.76 M |
|
Size Frontage
|
28.04 M |
|
Size Irregular
|
0.78 |
|
Size Total
|
0.78 Ac|32,670 - 43,559 Sqft (3/4 - 1 Ac) |
|
Size Total Text
|
0.78 Ac|32,670 - 43,559 Sqft (3/4 - 1 Ac) |
|
Zoning Description
|
Res |
Rooms
| Level |
Type |
Length |
Width |
Dimensions |
|
Second Level |
4pc Bathroom |
|
|
7.33 Ft x 8.00 Ft |
|
Second Level |
5pc Bathroom |
|
|
4.92 Ft x 15.58 Ft |
|
Second Level |
Bedroom |
|
|
11.17 Ft x 11.17 Ft |
|
Second Level |
Bedroom |
|
|
11.25 Ft x 9.83 Ft |
|
Second Level |
Family Room |
|
|
19.58 Ft x 24.50 Ft |
|
Second Level |
Laundry Room |
|
|
8.33 Ft x 7.42 Ft |
|
Second Level |
Primary Bedroom |
|
|
13.67 Ft x 11.92 Ft |
|
Basement |
3pc Bathroom |
|
|
8.50 Ft x 5.33 Ft |
|
Basement |
Bedroom |
|
|
13.17 Ft x 15.00 Ft |
|
Basement |
Kitchen |
|
|
15.00 Ft x 13.83 Ft |
|
Basement |
Recreational, Games Room |
|
|
14.42 Ft x 22.08 Ft |
|
Basement |
Furnace |
|
|
18.08 Ft x 4.92 Ft |
|
Main Level |
2pc Bathroom |
|
|
5.08 Ft x 5.00 Ft |
|
Main Level |
Bedroom |
|
|
11.25 Ft x 12.33 Ft |
|
Main Level |
Dining Room |
|
|
15.17 Ft x 10.25 Ft |
|
Main Level |
Foyer |
|
|
7.17 Ft x 13.67 Ft |
|
Main Level |
Kitchen |
|
|
13.83 Ft x 21.83 Ft |
|
Main Level |
Living Room |
|
|
15.17 Ft x 18.17 Ft |
https://www.realtor.ca/real-estate/28169902/2704-blueberry-street-wabasca




