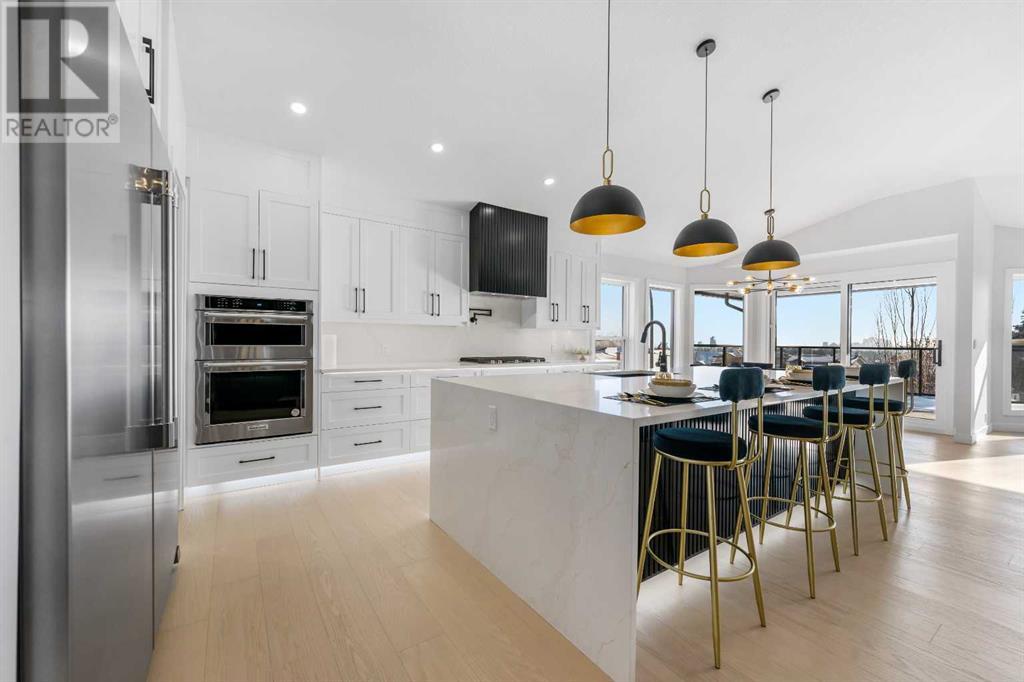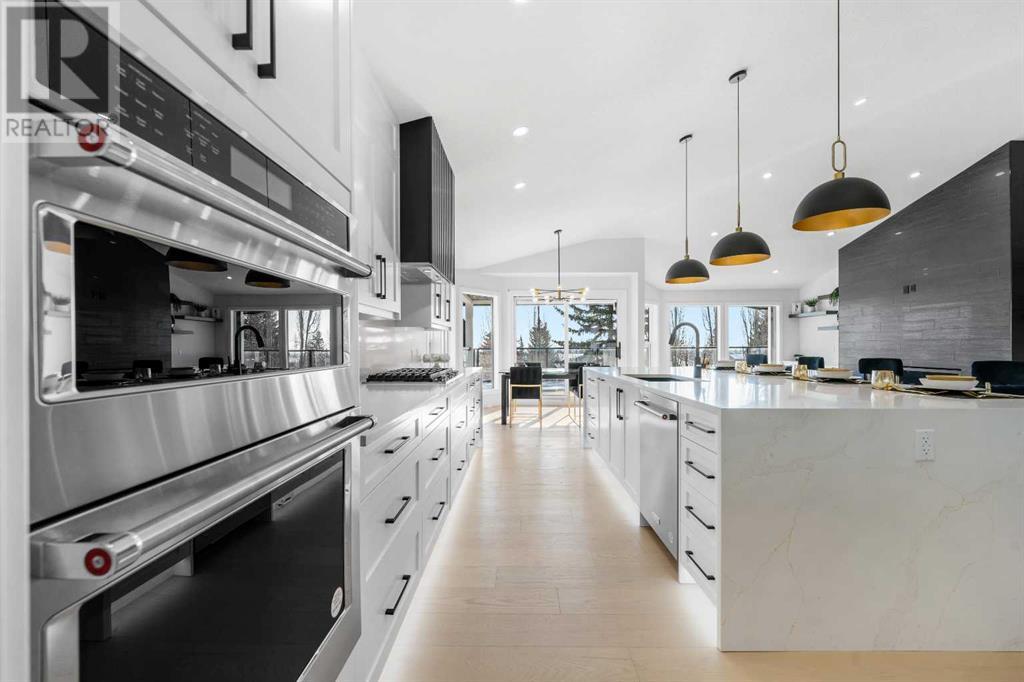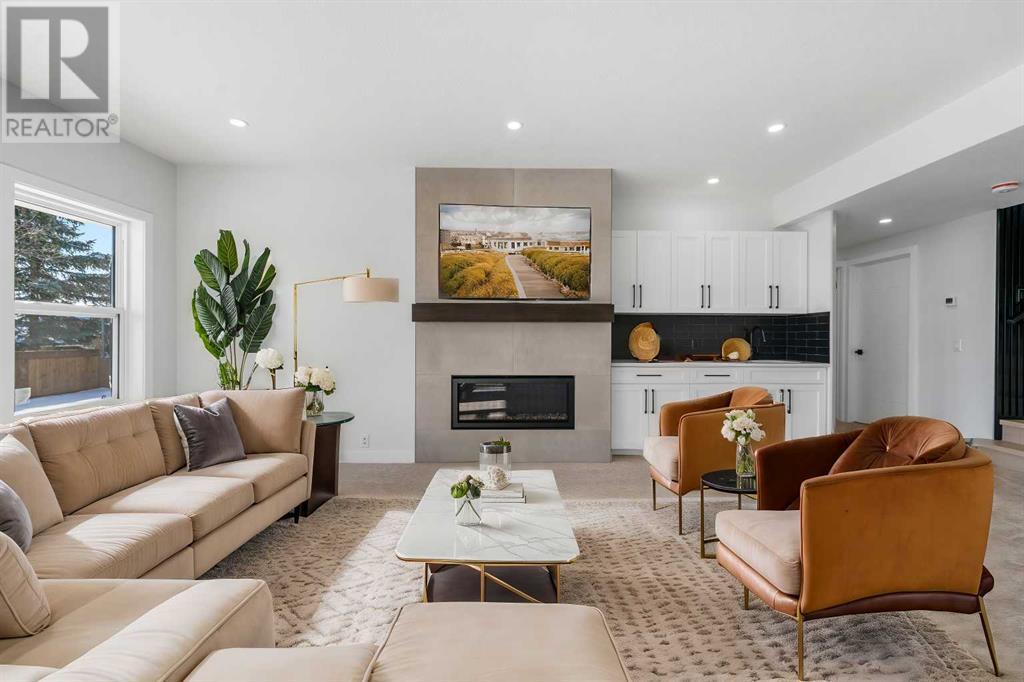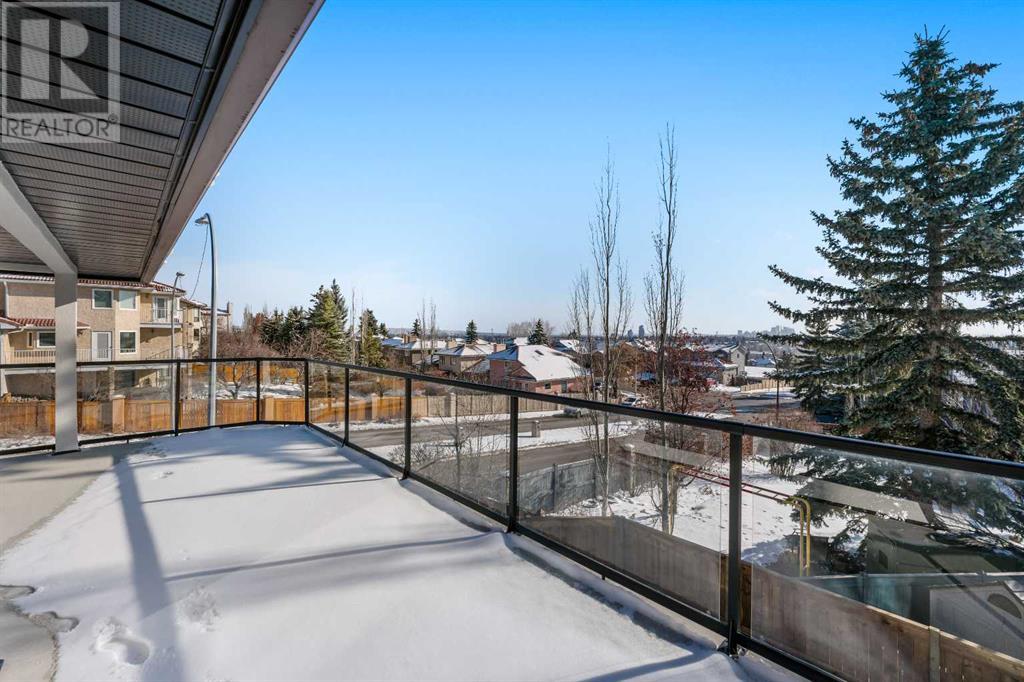2704 Signal Ridge View Sw Calgary, Alberta T3H 2J6
Interested?
Contact us for more information

Adnan Ali Assaf
Associate
(403) 648-2765
www.adnanassaf.exprealty.com/
https://www.facebook.com/Adnan-Assaf-Realtor-ReMax-Real-Estate-Central-144951305618234/
https://www.linkedin.com/in/adnanassaf/?originalSubdomain=ca
instagram.com/yycadnanassaf
$1,400,000
Welcome to a rare gem the prestigious Signal Hill—nestled on one the community’s most sought-after streets, perched on a beautifully positioned corner lot with commanding panoramic views of downtown Calgary.This exceptional bungalow has been masterfully reimagined from the studs up, blending elegance with modern luxury. From brand-new electrical, plumbing, drywall, and windows to every meticulously chosen finish in between.As you approach, you'll be captivated by the home’s exceptional curb appeal, featuring a brand-new poured concrete walkway that leads from the front entrance to the serene rear patio. Step through the elegant entryway into a bright, open-concept living space highlighted by soaring vaulted ceilings and gleaming engineered hardwood floors.At the heart of the home lies a chef’s dream kitchen—rich granite countertops, premium stainless steel built-in appliances, gas cooktop, French door fridge, oversized island with striking design elements including hidden cabinetry, and under-cabinet lighting. Adjacent to the kitchen is a butler’s pantry for added storage.The formal dining area is perfectly positioned to take in breathtaking, unobstructed views of downtown Calgary. Step through sliding glass doors onto your expansive east-facing balcony and enjoy morning sunrises and glittering city lights by night.The inviting living room offers warmth and elegance, anchored by a floor-to-ceiling tiled gas fireplace and wrapped in windows that flood the space with natural light. Designer lighting adds the perfect contemporary touch.The main level also includes a bright home office with oversized front-facing windows, a beautifully appointed secondary bedroom, and a show-stopping primary retreat. The primary suite features private access to a deck with city views, a custom walk-in closet with built-ins, and a luxurious 4-piece ensuite with a glass walk-in shower.A stylish 4-piece main bath and an elegant, fully equipped laundry room with sink and abundant sto rage complete the main floor.Descend the custom staircase—adorned with sleek glass railings and a dramatic feature wall—into the fully finished walkout basement. This expansive level includes three additional bedrooms, one of which is an oversized flex room perfect for a home gym, theatre, or studio. The spacious family room is ideal for entertaining, complete with a wet bar, gas fireplace, and direct access to the private lower patio and backyard.An additional 3-piece bathroom and generous storage in the mechanical room complete this level.Perfectly located minutes from downtown Calgary, and close to top-rated schools, shopping, parks, playgrounds, and transit—this home offers the best of luxury living, convenience, and unforgettable views.A true masterpiece. One-of-a-kind. Welcome home. (id:43352)
Open House
This property has open houses!
1:00 pm
Ends at:4:00 pm
1:00 pm
Ends at:4:00 pm
Property Details
| MLS® Number | A2205237 |
| Property Type | Single Family |
| Community Name | Signal Hill |
| Amenities Near By | Park, Playground, Schools, Shopping |
| Features | Wet Bar, Pvc Window, French Door, Closet Organizers, No Animal Home, No Smoking Home |
| Parking Space Total | 4 |
| Plan | 8611099 |
| Structure | Deck |
Building
| Bathroom Total | 3 |
| Bedrooms Above Ground | 2 |
| Bedrooms Below Ground | 3 |
| Bedrooms Total | 5 |
| Appliances | Refrigerator, Cooktop - Gas, Dishwasher, Microwave, Oven - Built-in, Hood Fan |
| Architectural Style | Bungalow |
| Basement Development | Finished |
| Basement Features | Separate Entrance, Walk Out |
| Basement Type | Full (finished) |
| Constructed Date | 1987 |
| Construction Material | Wood Frame |
| Construction Style Attachment | Detached |
| Cooling Type | Central Air Conditioning |
| Exterior Finish | Brick, Stucco |
| Fireplace Present | Yes |
| Fireplace Total | 2 |
| Flooring Type | Carpeted, Ceramic Tile, Hardwood |
| Foundation Type | Poured Concrete |
| Heating Fuel | Natural Gas |
| Heating Type | Other, Forced Air |
| Stories Total | 1 |
| Size Interior | 1853.84 Sqft |
| Total Finished Area | 1853.84 Sqft |
| Type | House |
Parking
| Attached Garage | 2 |
| Oversize |
Land
| Acreage | No |
| Fence Type | Fence |
| Land Amenities | Park, Playground, Schools, Shopping |
| Landscape Features | Landscaped, Lawn |
| Size Depth | 32.99 M |
| Size Frontage | 19.58 M |
| Size Irregular | 574.00 |
| Size Total | 574 M2|4,051 - 7,250 Sqft |
| Size Total Text | 574 M2|4,051 - 7,250 Sqft |
| Zoning Description | R-cg |
Rooms
| Level | Type | Length | Width | Dimensions |
|---|---|---|---|---|
| Basement | 3pc Bathroom | 3.61 M x 1.52 M | ||
| Basement | Bedroom | 4.67 M x 5.13 M | ||
| Basement | Bedroom | 3.61 M x 3.32 M | ||
| Basement | Bedroom | 6.48 M x 6.72 M | ||
| Basement | Family Room | 7.65 M x 8.33 M | ||
| Basement | Furnace | 5.34 M x 2.86 M | ||
| Main Level | 4pc Bathroom | 3.04 M x 1.52 M | ||
| Main Level | 4pc Bathroom | 4.07 M x 3.35 M | ||
| Main Level | Bedroom | 3.03 M x 3.73 M | ||
| Main Level | Dining Room | 3.30 M x 3.26 M | ||
| Main Level | Kitchen | 3.42 M x 5.16 M | ||
| Main Level | Laundry Room | 1.63 M x 2.63 M | ||
| Main Level | Living Room | 4.41 M x 6.64 M | ||
| Main Level | Office | 3.81 M x 3.43 M | ||
| Main Level | Pantry | 3.31 M x 2.01 M | ||
| Main Level | Primary Bedroom | 4.76 M x 5.18 M |
https://www.realtor.ca/real-estate/28117452/2704-signal-ridge-view-sw-calgary-signal-hill

















































