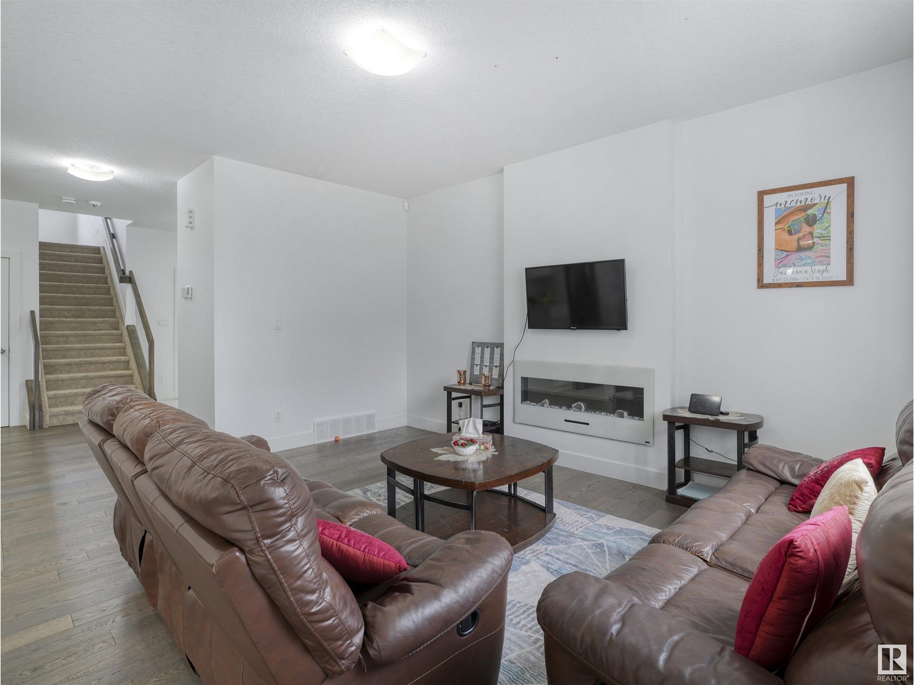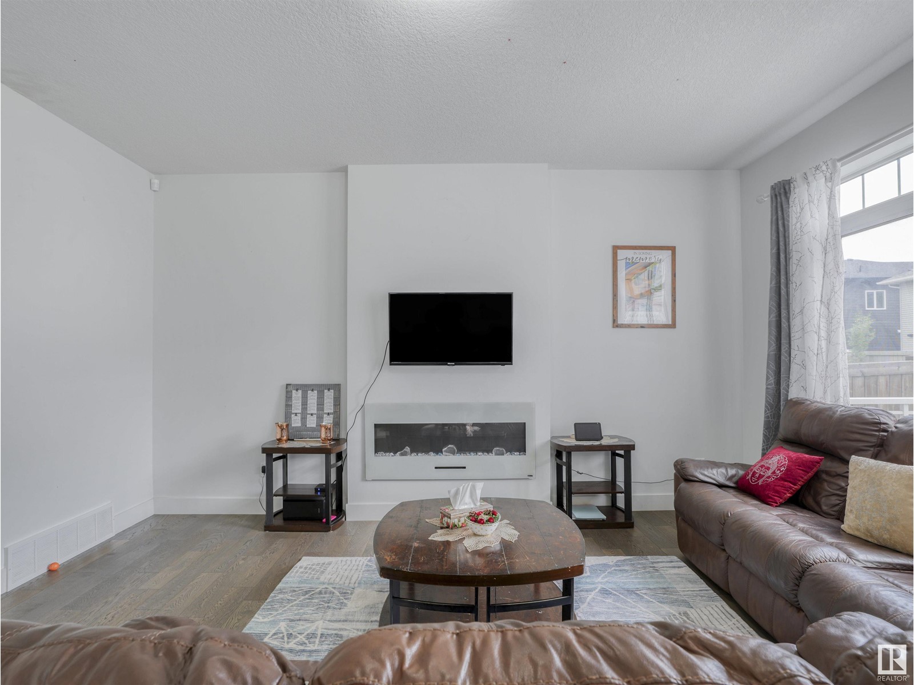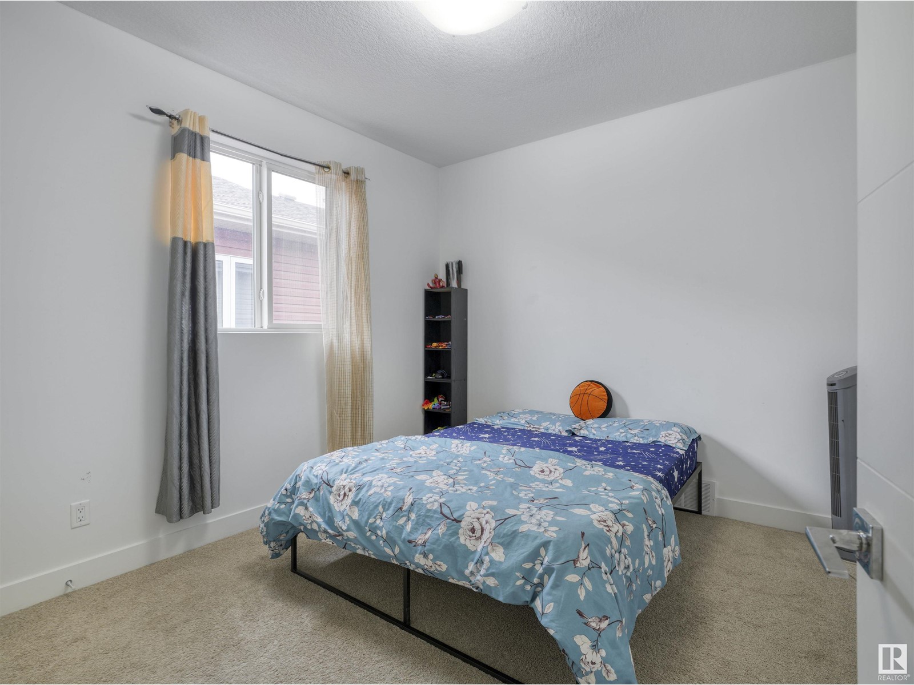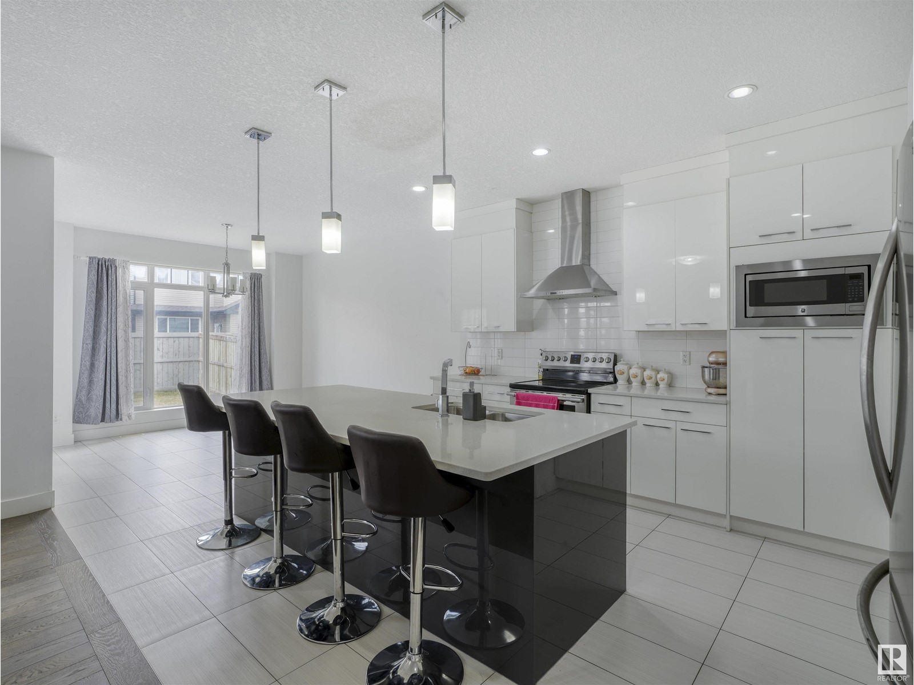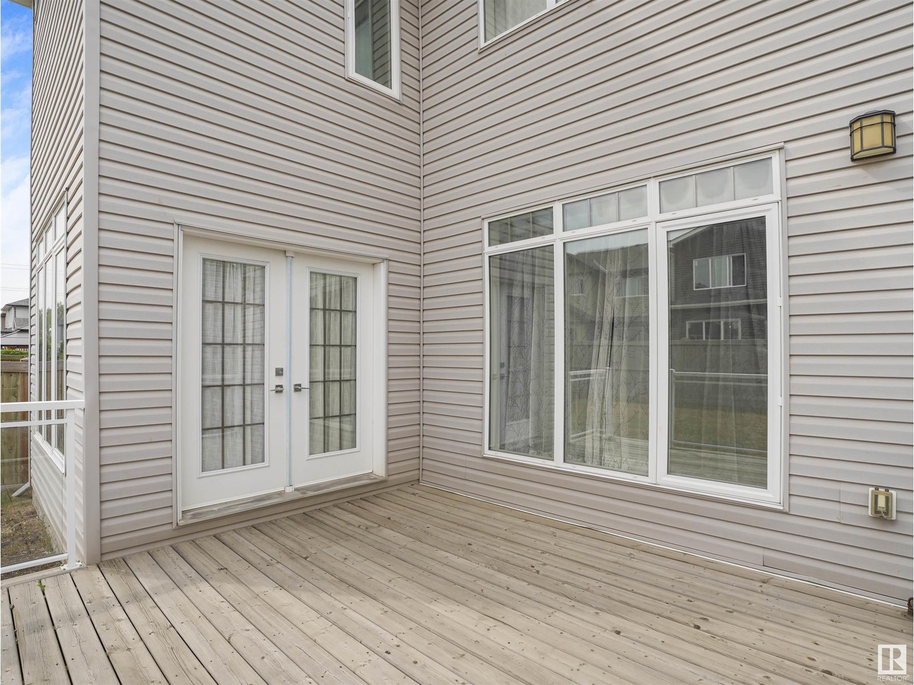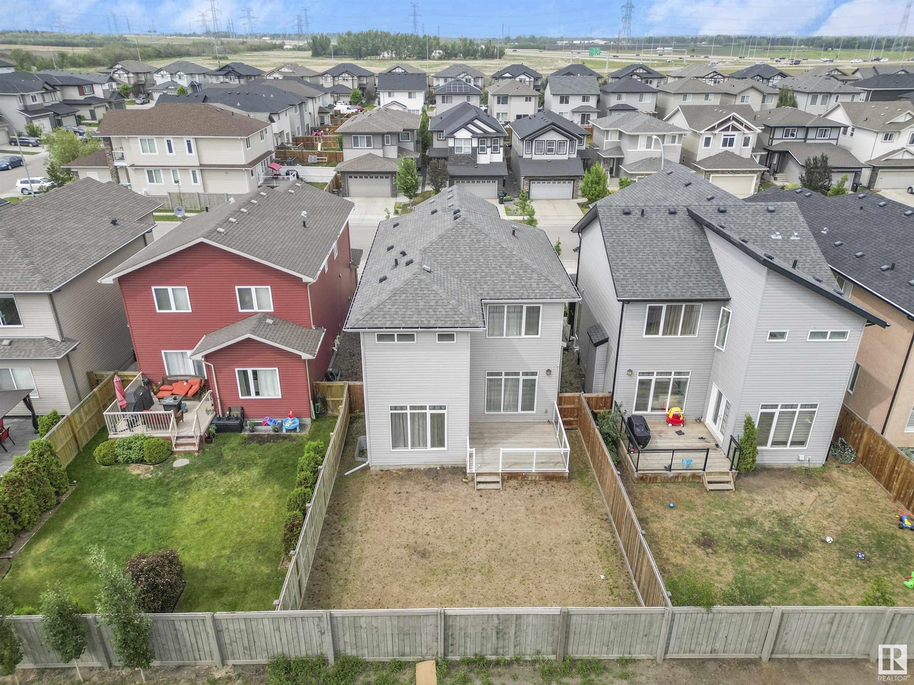272 Fraser Wy Nw Edmonton, Alberta T5Y 0Y5
Interested?
Contact us for more information

Paul S. Lamba
Associate
(780) 450-6670
www.paullamba.com/
https://twitter.com/PaulLamba
https://www.facebook.com/paullamba/
https://www.linkedin.com/in/paullamba/
$620,000
This is the home you've been waiting for! Perfect layout, built-green options and room to grow. 2 storey home in Fraser with a MORTGAGE HELPER FULLY LEGAL 2 BDRM BASEMENT SUITE W SEPERATE SIDE ENTRANCE! Throughout youll find 9 ceilings. Flooring is PREMIUM hardwood & tile. The open floor plan, gorgeous kitchen with stainless steel appliances, large (triple pane) windows flood the home with light! Custom cabinets, quartz counters, soft close cabinets with 42 uppers and high end select lighting fixtures. Upstairs you will find the laundry, bonus room, your luxurious master bdrm with his and her ready areas in the 5-piece ensuite. 2 more good sized bdrms share a full bathroom. The basement boasts a FULLY LEGAL 2 BEDROOM SUITE! Energy efficient Built-Green options, include triple pain Low E and Argon filled windows, 2 stage high-efficiency furnace, Tankless Hot Water System, Active HRV system, Spray foam insulation, and R50 insulation in the attic. Close to schools, shopping and transit. Act Fast. (id:43352)
Property Details
| MLS® Number | E4408913 |
| Property Type | Single Family |
| Neigbourhood | Fraser |
| Amenities Near By | Golf Course, Playground, Public Transit, Schools |
| Community Features | Public Swimming Pool |
| Features | Flat Site, No Back Lane, Closet Organizers, No Animal Home, No Smoking Home |
Building
| Bathroom Total | 4 |
| Bedrooms Total | 5 |
| Amenities | Ceiling - 9ft |
| Appliances | Dishwasher, Garage Door Opener Remote(s), Garage Door Opener, Hood Fan, Dryer, Refrigerator, Two Stoves, Two Washers |
| Basement Development | Finished |
| Basement Features | Suite |
| Basement Type | Full (finished) |
| Constructed Date | 2015 |
| Construction Style Attachment | Detached |
| Cooling Type | Central Air Conditioning |
| Fireplace Fuel | Gas |
| Fireplace Present | Yes |
| Fireplace Type | Unknown |
| Half Bath Total | 1 |
| Heating Type | Forced Air |
| Stories Total | 2 |
| Size Interior | 2166.6675 Sqft |
| Type | House |
Parking
| Attached Garage |
Land
| Acreage | No |
| Land Amenities | Golf Course, Playground, Public Transit, Schools |
Rooms
| Level | Type | Length | Width | Dimensions |
|---|---|---|---|---|
| Basement | Bedroom 4 | Measurements not available | ||
| Basement | Bedroom 5 | Measurements not available | ||
| Main Level | Living Room | 13'1" x 18'1" | ||
| Main Level | Dining Room | 11'10 x 12'8" | ||
| Main Level | Kitchen | 12'7' x 14'3' | ||
| Main Level | Family Room | Measurements not available | ||
| Upper Level | Primary Bedroom | 14'3" x 14'1" | ||
| Upper Level | Bedroom 2 | 10'3" x 11'1" | ||
| Upper Level | Bedroom 3 | 10'2" x 11'3" | ||
| Upper Level | Bonus Room | 11'11 x 12'11 | ||
| Upper Level | Laundry Room | 6'7" x 9'3" |
https://www.realtor.ca/real-estate/27500783/272-fraser-wy-nw-edmonton-fraser









