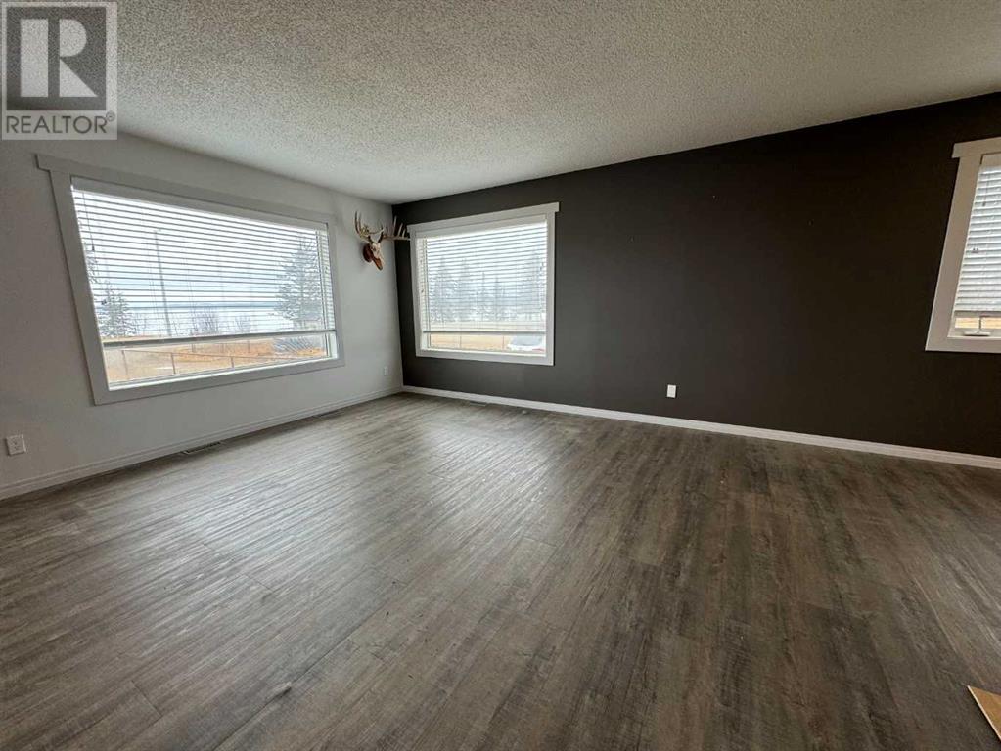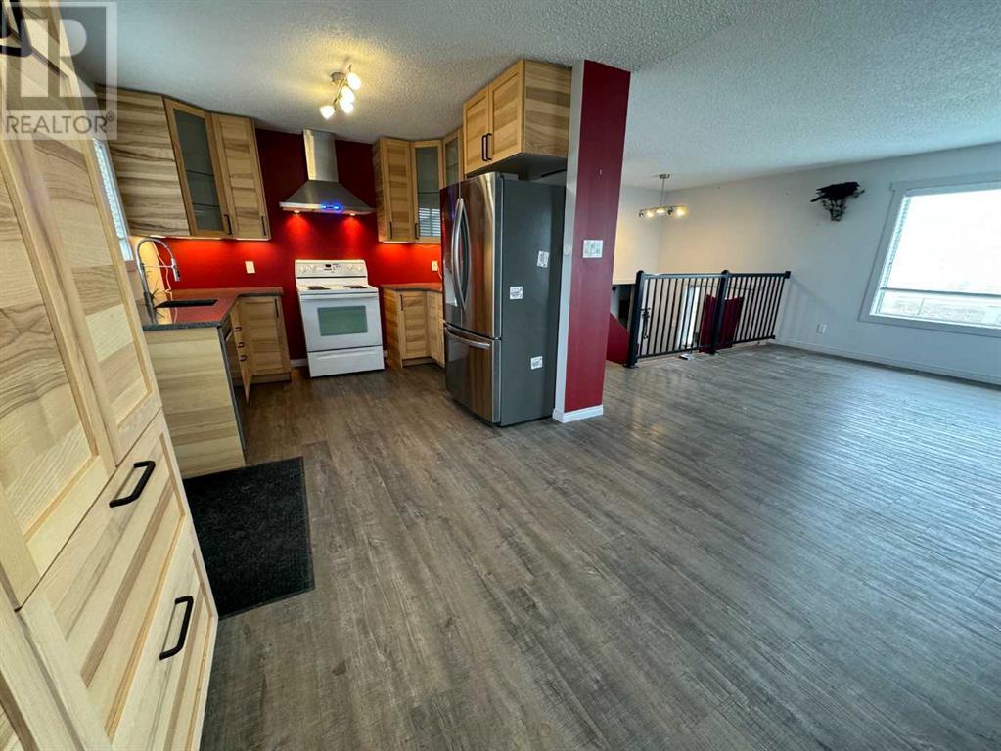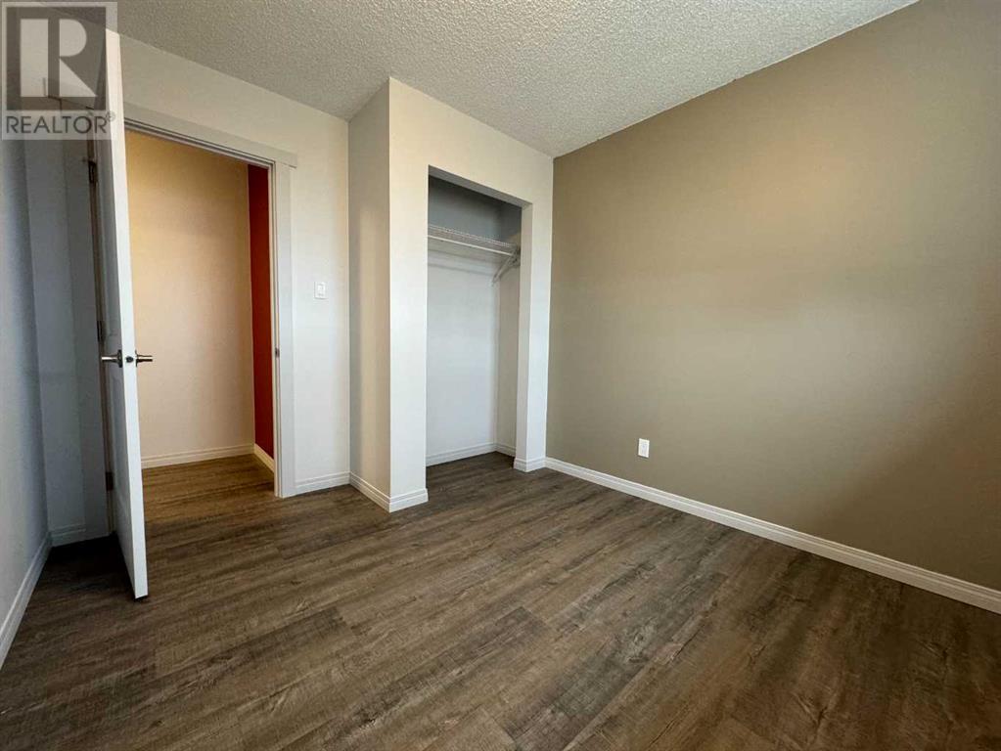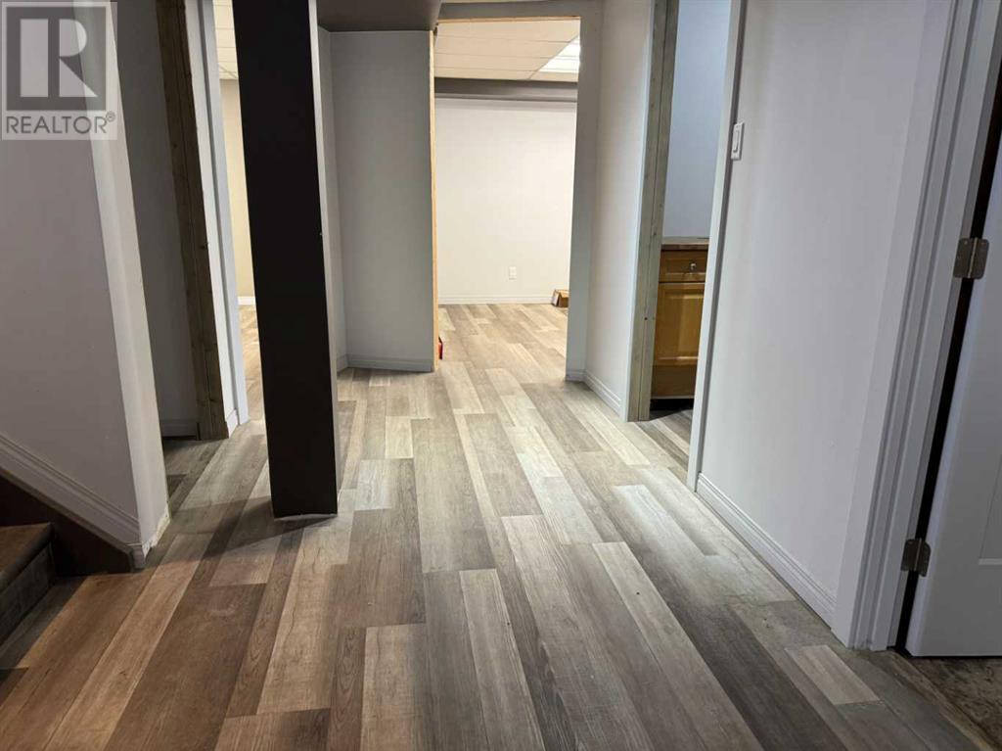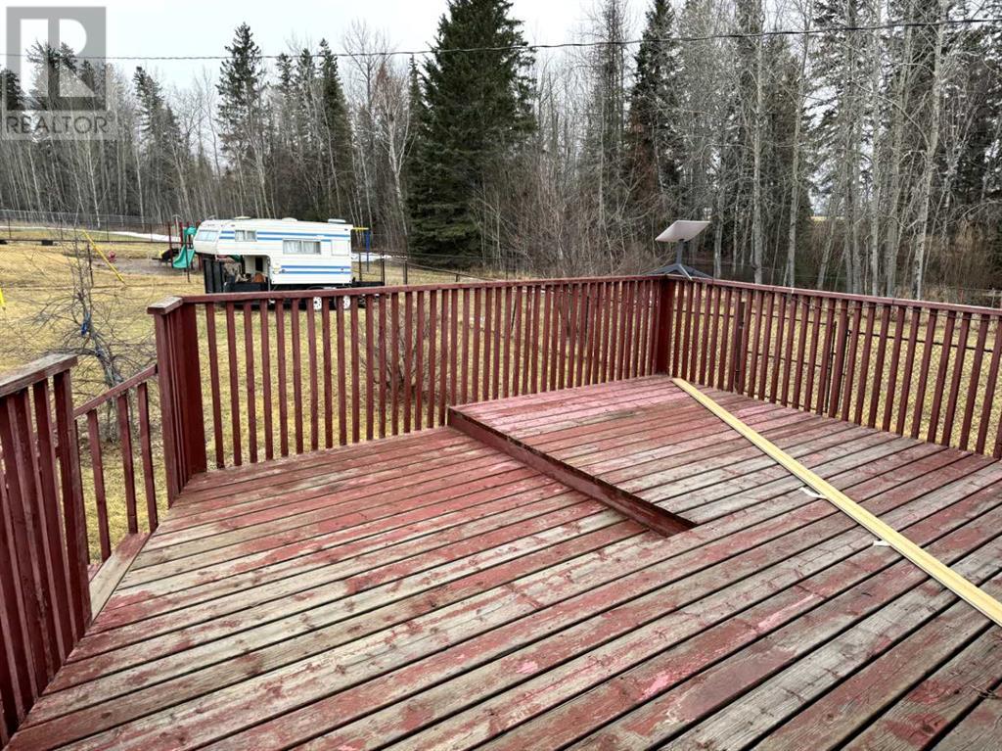4 Bedroom
3 Bathroom
1109 sqft
Bi-Level
Fireplace
None
Forced Air
Fruit Trees
$394,900
Step into the epitome of serene living with this newly renovated 4 bedroom home, boasting a generous den and sitting on nearly an acre of lush land. When you walk inside you are met with a spacious entrance way that does not leave you feeling crowded. Featuring a brand-new kitchen that’s sure to inspire your culinary adventures. The open-plan living room is perfect for hosting gatherings or enjoying quiet evenings in. The master bedroom is a haven of relaxation, complete with a spacious walk-in closet and a convenient 2-piece ensuite bathroom. Two spacious bedrooms offer ample space for rest and relaxation, while the 3-piece bathroom adds a touch of convenience and luxury. This home is ideal for anyone looking for a blend of contemporary design and comfortable living. Descend to the finished basement where you’ll find a large bedroom and a versatile den, alongside a comfortable living space perfect for entertainment or quiet evenings in. A 3-piece bathroom and a dedicated laundry room enhance the functionality of this lower level. With its breathtaking lake views and expansive property, this home offers a unique blend of tranquility and modern comfort. (id:43352)
Property Details
|
MLS® Number
|
A2120887 |
|
Property Type
|
Single Family |
|
Amenities Near By
|
Golf Course, Playground, Schools, Water Nearby |
|
Community Features
|
Golf Course Development, Lake Privileges |
|
Parking Space Total
|
6 |
|
Plan
|
0122784 |
|
Structure
|
Deck |
Building
|
Bathroom Total
|
3 |
|
Bedrooms Above Ground
|
3 |
|
Bedrooms Below Ground
|
1 |
|
Bedrooms Total
|
4 |
|
Appliances
|
Refrigerator, Dishwasher, Oven, Hood Fan, Washer & Dryer |
|
Architectural Style
|
Bi-level |
|
Basement Development
|
Finished |
|
Basement Type
|
Full (finished) |
|
Constructed Date
|
1996 |
|
Construction Material
|
Wood Frame |
|
Construction Style Attachment
|
Detached |
|
Cooling Type
|
None |
|
Exterior Finish
|
Vinyl Siding |
|
Fireplace Present
|
Yes |
|
Fireplace Total
|
1 |
|
Flooring Type
|
Vinyl Plank |
|
Foundation Type
|
Wood |
|
Half Bath Total
|
1 |
|
Heating Type
|
Forced Air |
|
Size Interior
|
1109 Sqft |
|
Total Finished Area
|
1109 Sqft |
|
Type
|
House |
Parking
Land
|
Acreage
|
No |
|
Fence Type
|
Fence |
|
Land Amenities
|
Golf Course, Playground, Schools, Water Nearby |
|
Land Disposition
|
Cleared |
|
Landscape Features
|
Fruit Trees |
|
Size Depth
|
59 M |
|
Size Frontage
|
82 M |
|
Size Irregular
|
0.97 |
|
Size Total
|
0.97 Ac|32,670 - 43,559 Sqft (3/4 - 1 Ac) |
|
Size Total Text
|
0.97 Ac|32,670 - 43,559 Sqft (3/4 - 1 Ac) |
|
Zoning Description
|
R1a |
Rooms
| Level |
Type |
Length |
Width |
Dimensions |
|
Basement |
Bedroom |
|
|
13.17 Ft x 12.08 Ft |
|
Basement |
Den |
|
|
12.33 Ft x 10.75 Ft |
|
Basement |
3pc Bathroom |
|
|
7.08 Ft x 12.08 Ft |
|
Main Level |
Bedroom |
|
|
8.08 Ft x 10.42 Ft |
|
Main Level |
Primary Bedroom |
|
|
12.17 Ft x 10.08 Ft |
|
Main Level |
2pc Bathroom |
|
|
6.50 Ft x 4.67 Ft |
|
Main Level |
Bedroom |
|
|
9.17 Ft x 10.33 Ft |
|
Main Level |
4pc Bathroom |
|
|
8.17 Ft x 4.83 Ft |
https://www.realtor.ca/real-estate/26729060/2763-neewatin-drive-wabasca





