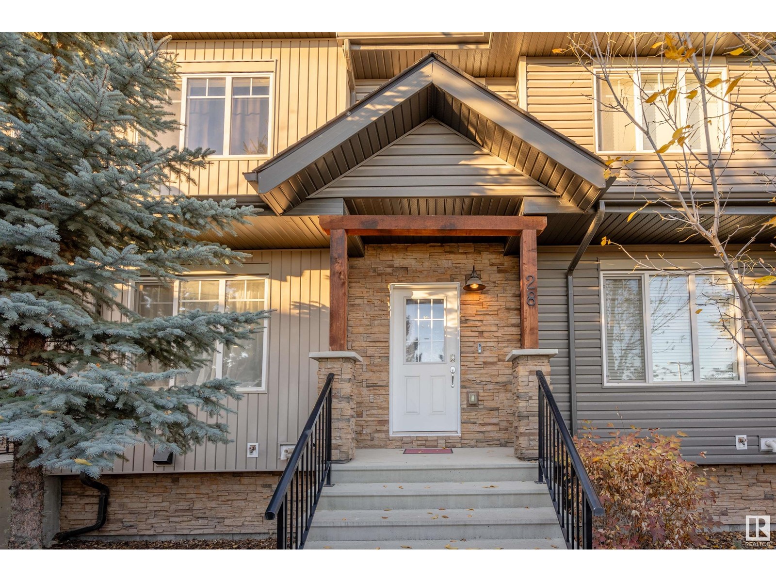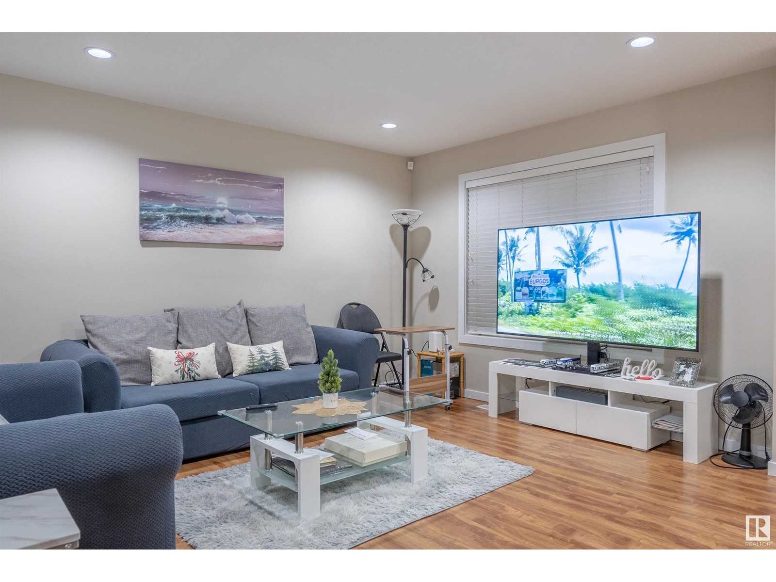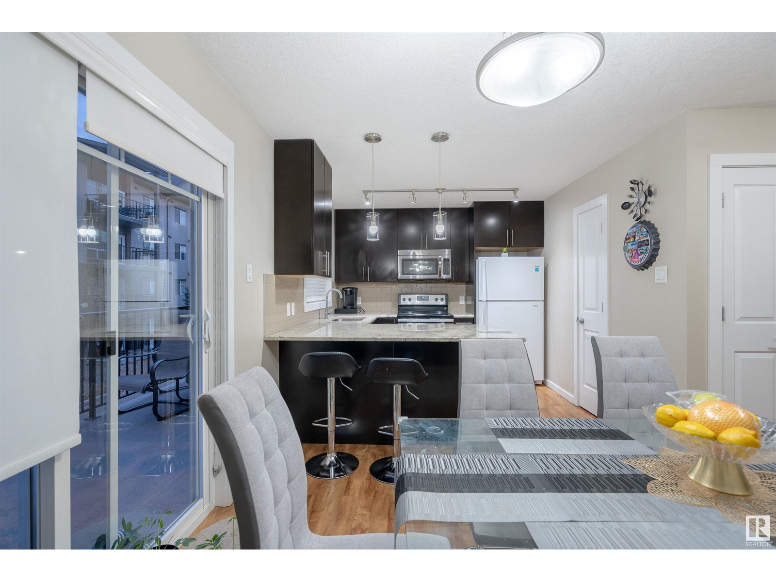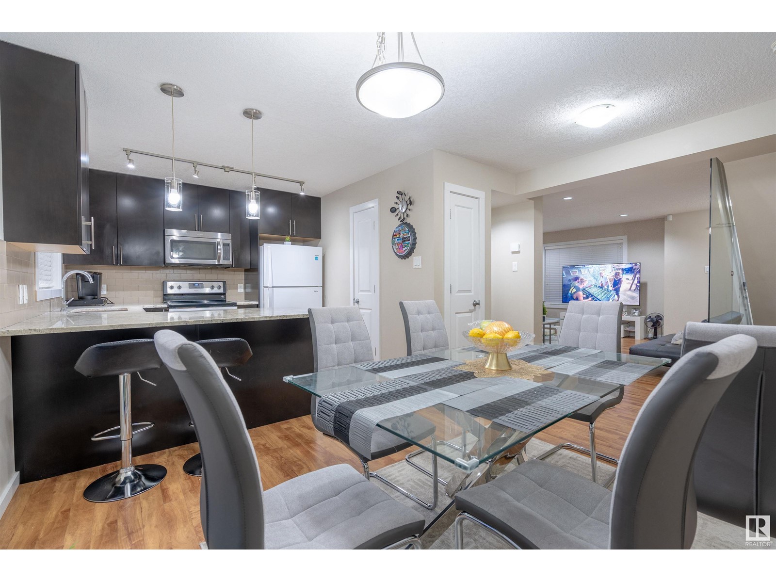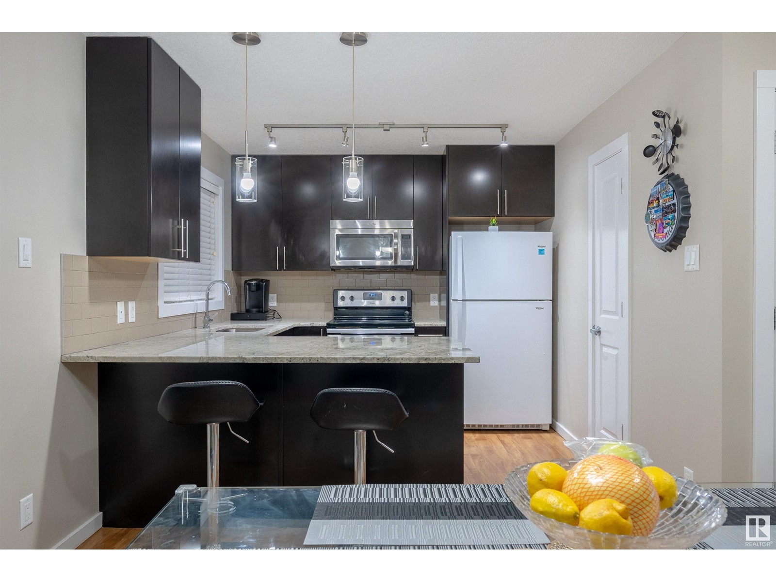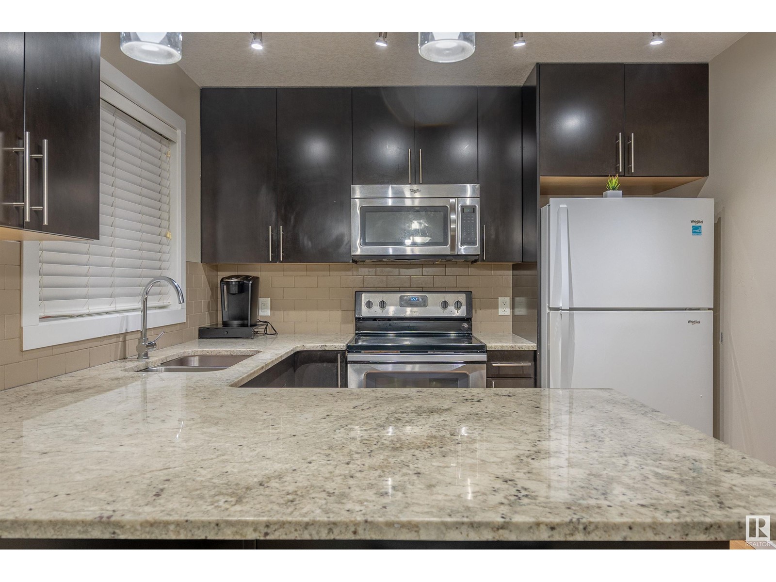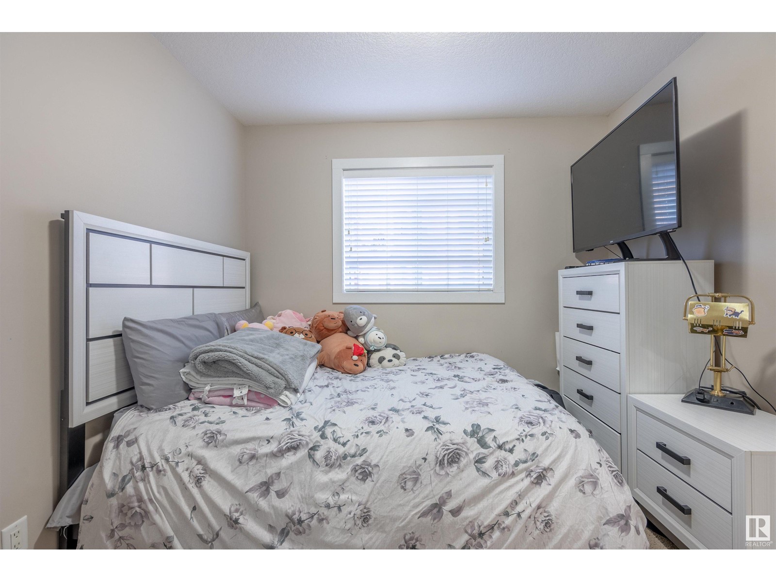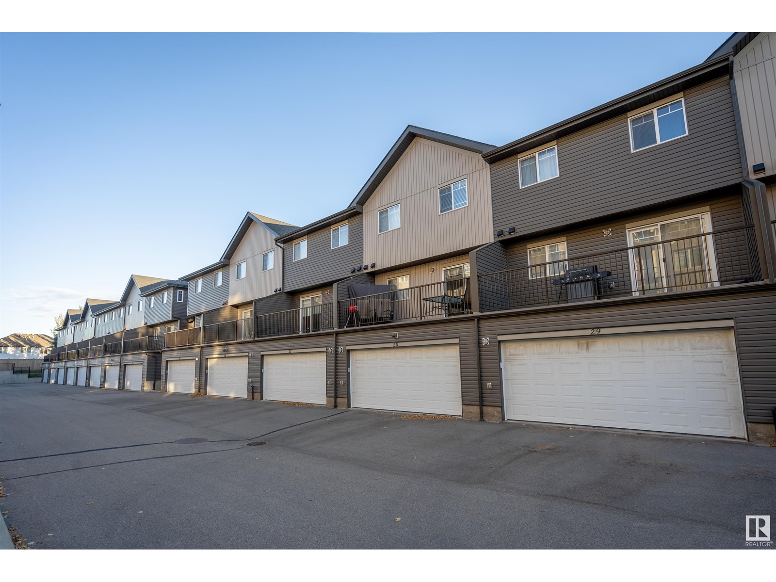#28 9515 160 Av Nw Edmonton, Alberta T5Z 0M4
Interested?
Contact us for more information

Dragic Janjic
Associate
(780) 439-7248
https://www.mastersteam.ca/
https://www.facebook.com/djanjicrealtor/
https://www.linkedin.com/in/dragic-janjic-1449bb27/
https://www.instagram.com/dragic_janjic
$344,000Maintenance, Exterior Maintenance, Insurance, Landscaping, Property Management, Other, See Remarks
$213.58 Monthly
Maintenance, Exterior Maintenance, Insurance, Landscaping, Property Management, Other, See Remarks
$213.58 MonthlyThis beautifully finished 2-storey townhouse is located in a prime area, close to public transportation, shopping, and all essential amenities. As you step inside, you're welcomed by a bright and inviting front room with updated features. The spacious living room flows seamlessly into the dining area and kitchen, perfect for entertaining. A large half bath completes the main level. Heading upstairs, the modern glass railing adds a touch of elegance. The upper level boasts a large primary bedroom with an ensuite and generous closet space, plus two additional bedrooms and a full bathroom. The basement offers convenient access to the garage and includes a versatile den with a closet, providing extra storage or an additional living space. Additionally, enjoy outdoor living with a private balcony, making this home a perfect blend of comfort and convenience. (id:43352)
Property Details
| MLS® Number | E4411023 |
| Property Type | Single Family |
| Neigbourhood | Eaux Claires |
| Amenities Near By | Playground, Public Transit, Schools, Shopping |
| Features | See Remarks, No Animal Home |
| Structure | Deck, Porch |
| View Type | City View |
Building
| Bathroom Total | 3 |
| Bedrooms Total | 3 |
| Appliances | Dishwasher, Garage Door Opener Remote(s), Garage Door Opener, Refrigerator, Stove, Washer, Window Coverings |
| Basement Development | Finished |
| Basement Type | Full (finished) |
| Constructed Date | 2015 |
| Construction Style Attachment | Attached |
| Half Bath Total | 1 |
| Heating Type | Forced Air |
| Stories Total | 2 |
| Size Interior | 1259.8081 Sqft |
| Type | Row / Townhouse |
Parking
| Attached Garage |
Land
| Acreage | No |
| Land Amenities | Playground, Public Transit, Schools, Shopping |
| Size Irregular | 169.33 |
| Size Total | 169.33 M2 |
| Size Total Text | 169.33 M2 |
Rooms
| Level | Type | Length | Width | Dimensions |
|---|---|---|---|---|
| Basement | Den | 4.63 m | 2.99 m | 4.63 m x 2.99 m |
| Basement | Laundry Room | Measurements not available | ||
| Main Level | Living Room | 5.75 m | 4.17 m | 5.75 m x 4.17 m |
| Main Level | Dining Room | 3.44 m | 4.79 m | 3.44 m x 4.79 m |
| Main Level | Kitchen | 3.04 m | 2.86 m | 3.04 m x 2.86 m |
| Upper Level | Primary Bedroom | 3.48 m | 4.33 m | 3.48 m x 4.33 m |
| Upper Level | Bedroom 2 | 2.85 m | 3.56 m | 2.85 m x 3.56 m |
| Upper Level | Bedroom 3 | 2.77 m | 3.57 m | 2.77 m x 3.57 m |
https://www.realtor.ca/real-estate/27560936/28-9515-160-av-nw-edmonton-eaux-claires

