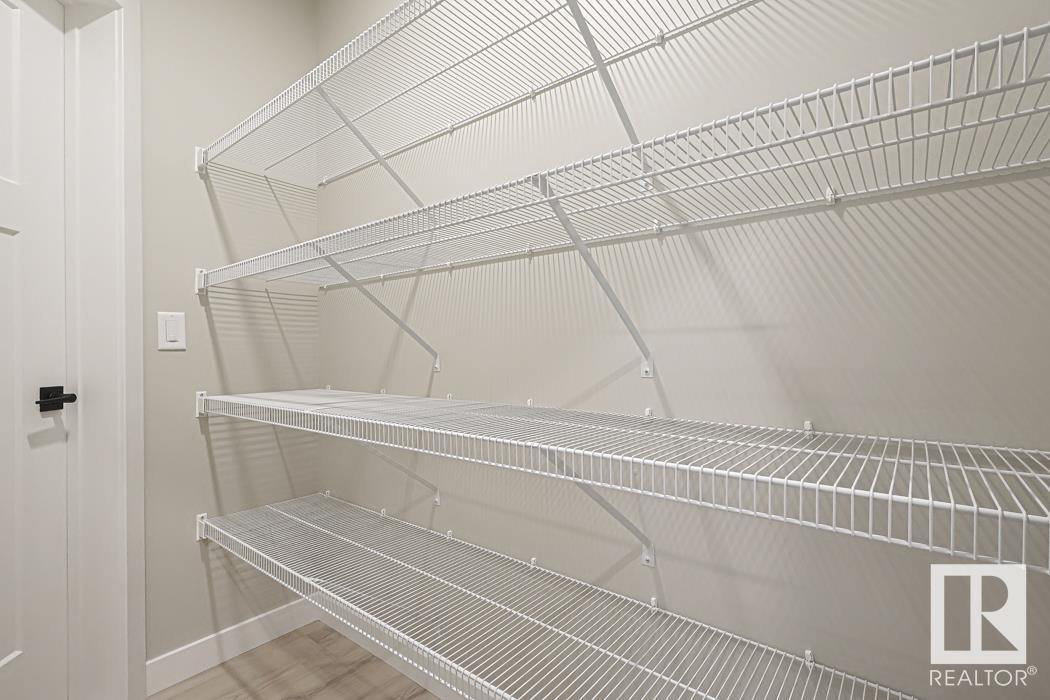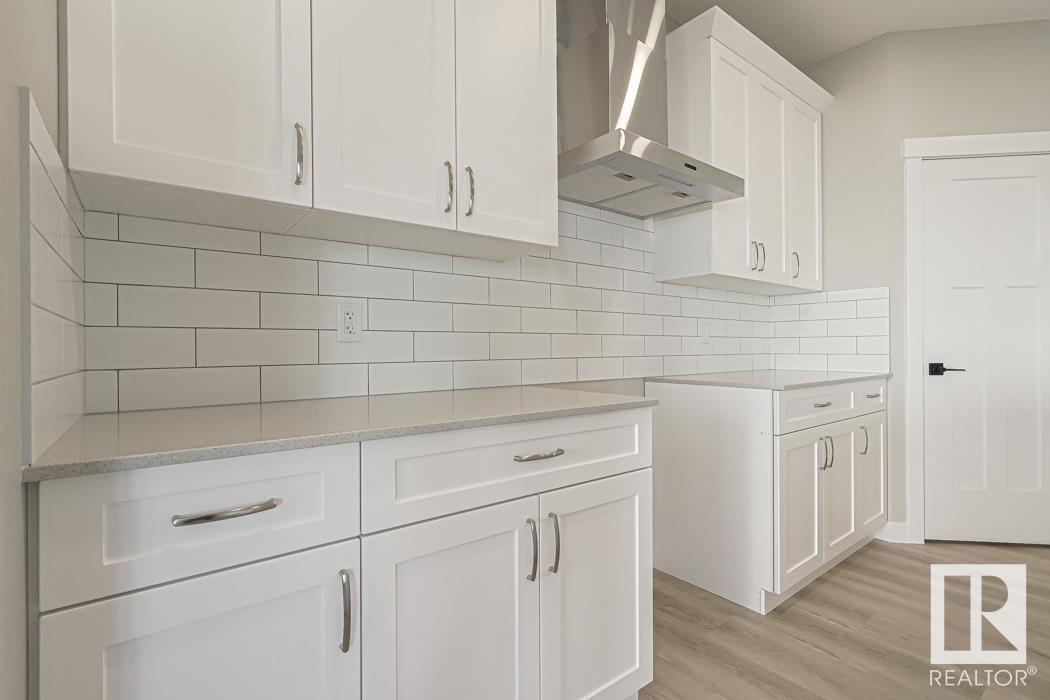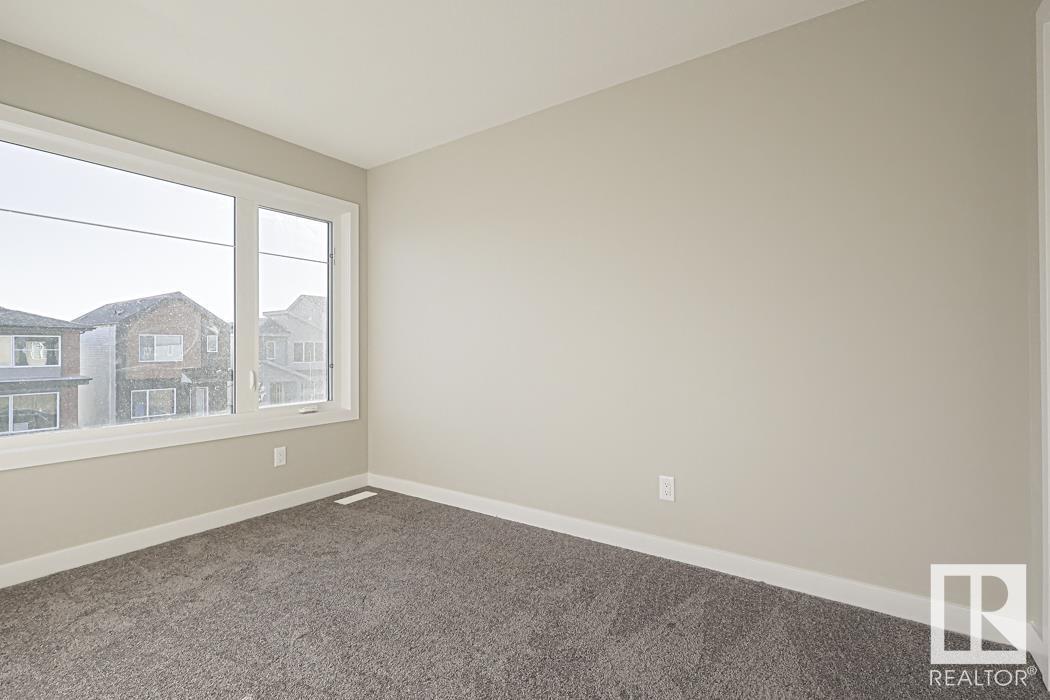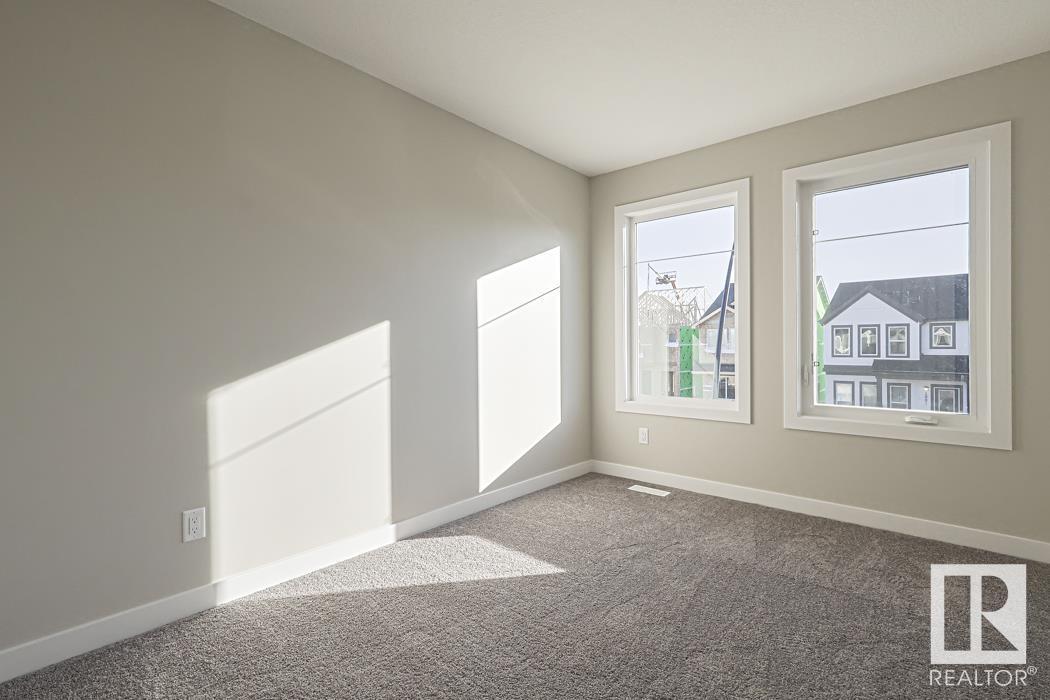4 Bedroom
3 Bathroom
2261.9281 sqft
Fireplace
Forced Air
$632,900
The Assurance is an Evolve 4-bedroom plan has everything you want and need in a home. Double attached garage with separate side entrance, 9' ceilings on main level & Luxury Vinyl Plank Flooring throughout the main floor also the whole home has attractive SLD recessed lighting. Inviting foyer that branches off to the convenient 1/2 bath and the mud room with separate door to basement and a large open closet that can also be accessed through the garage. The mud room also connect to the kitchen through a walk-through pantry. There is also an enclosed flex room off the 1/2 bath that can be used for an office or bedroom or whatever you desire. The nook, great room with fireplace & kitchen are open concept. Great room, kitchen and nook have large windows and sliding glass patio doors that accesses the back yard. A bright master bedroom offers a substantial walk-in closet and a 5-piece ensuite with double sinks, large corner soaker tub and a walk-in shower w/ glass doors. Photos may be representative. (id:43352)
Property Details
|
MLS® Number
|
E4410044 |
|
Property Type
|
Single Family |
|
Neigbourhood
|
The Uplands |
|
Amenities Near By
|
Playground, Schools, Shopping |
|
Features
|
Park/reserve, No Animal Home, No Smoking Home |
|
Parking Space Total
|
4 |
Building
|
Bathroom Total
|
3 |
|
Bedrooms Total
|
4 |
|
Appliances
|
Dishwasher, Dryer, Refrigerator, Stove, Washer |
|
Basement Development
|
Unfinished |
|
Basement Type
|
Full (unfinished) |
|
Constructed Date
|
2024 |
|
Construction Style Attachment
|
Detached |
|
Fireplace Fuel
|
Electric |
|
Fireplace Present
|
Yes |
|
Fireplace Type
|
Insert |
|
Half Bath Total
|
1 |
|
Heating Type
|
Forced Air |
|
Stories Total
|
2 |
|
Size Interior
|
2261.9281 Sqft |
|
Type
|
House |
Parking
Land
|
Acreage
|
No |
|
Land Amenities
|
Playground, Schools, Shopping |
Rooms
| Level |
Type |
Length |
Width |
Dimensions |
|
Main Level |
Kitchen |
4.85 m |
3.18 m |
4.85 m x 3.18 m |
|
Main Level |
Great Room |
3.68 m |
3.81 m |
3.68 m x 3.81 m |
|
Main Level |
Breakfast |
2.69 m |
3.18 m |
2.69 m x 3.18 m |
|
Upper Level |
Primary Bedroom |
4.32 m |
3.4 m |
4.32 m x 3.4 m |
|
Upper Level |
Bedroom 2 |
3.63 m |
2.69 m |
3.63 m x 2.69 m |
|
Upper Level |
Bedroom 3 |
3.63 m |
2.69 m |
3.63 m x 2.69 m |
|
Upper Level |
Bedroom 4 |
2.74 m |
3.05 m |
2.74 m x 3.05 m |
|
Upper Level |
Bonus Room |
4.44 m |
3.51 m |
4.44 m x 3.51 m |
https://www.realtor.ca/real-estate/27532265/2804-194-st-nw-edmonton-the-uplands

































































