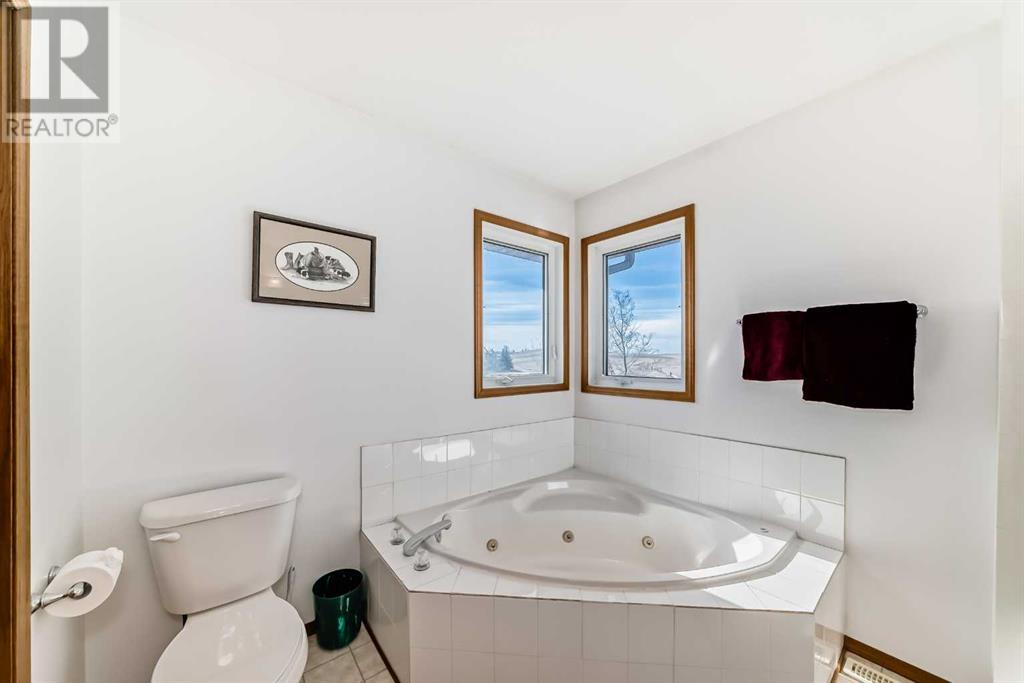4 Bedroom
4 Bathroom
2031 sqft
Fireplace
None
Forced Air
Acreage
$999,900
Welcome to this beautifully maintained 2-storey home offering over 2,700 sqft of total living space, nestled on a serene 11.8-acre parcel surrounded by trees and beside a ravine for ultimate privacy and quiet. This spacious 4-bedroom, 4-bathroom home is move-in ready and designed for comfort and functionality. The main level features bright, sun-filled living spaces, while the fully finished basement offers a large rec room, an additional bedroom, 3-piece bathroom, storage, and a wet bar — perfect for entertaining or accommodating guests. Upstairs, the primary suite is a true retreat with a jet tub, walk-in closet, and a generous 4-piece ensuite. Convenience continues with laundry on the top floor, keeping daily tasks effortless. The home also includes a double attached garage (23x22), and two large detached sheds for all your storage or hobby needs. With plenty of natural light, mature trees, and peaceful surroundings, this property offers the best of country living—only better. Clean, well cared for, and ready for new owners—this acreage is a must-see! (id:43352)
Property Details
|
MLS® Number
|
A2212379 |
|
Property Type
|
Single Family |
|
Features
|
Pvc Window, Closet Organizers |
|
Parking Space Total
|
4 |
|
Plan
|
8911358 |
|
Structure
|
Shed, Deck, Dog Run - Fenced In |
Building
|
Bathroom Total
|
4 |
|
Bedrooms Above Ground
|
3 |
|
Bedrooms Below Ground
|
1 |
|
Bedrooms Total
|
4 |
|
Appliances
|
Refrigerator, Oven - Electric, Dishwasher, Microwave, Window Coverings, Washer & Dryer |
|
Basement Development
|
Finished |
|
Basement Type
|
Full (finished) |
|
Constructed Date
|
1998 |
|
Construction Material
|
Poured Concrete, Wood Frame |
|
Construction Style Attachment
|
Detached |
|
Cooling Type
|
None |
|
Exterior Finish
|
Concrete |
|
Fireplace Present
|
Yes |
|
Fireplace Total
|
1 |
|
Flooring Type
|
Carpeted, Linoleum |
|
Foundation Type
|
Poured Concrete |
|
Half Bath Total
|
1 |
|
Heating Fuel
|
Natural Gas |
|
Heating Type
|
Forced Air |
|
Stories Total
|
2 |
|
Size Interior
|
2031 Sqft |
|
Total Finished Area
|
2031.3 Sqft |
|
Type
|
House |
Parking
Land
|
Acreage
|
Yes |
|
Fence Type
|
Fence, Partially Fenced |
|
Size Irregular
|
11.80 |
|
Size Total
|
11.8 Ac|10 - 49 Acres |
|
Size Total Text
|
11.8 Ac|10 - 49 Acres |
|
Surface Water
|
Creek Or Stream |
|
Zoning Description
|
A-gen |
Rooms
| Level |
Type |
Length |
Width |
Dimensions |
|
Second Level |
Primary Bedroom |
|
|
17.42 Ft x 12.00 Ft |
|
Second Level |
Other |
|
|
4.17 Ft x 5.42 Ft |
|
Second Level |
4pc Bathroom |
|
|
7.92 Ft x 9.67 Ft |
|
Second Level |
Bedroom |
|
|
11.00 Ft x 12.75 Ft |
|
Second Level |
Bedroom |
|
|
11.08 Ft x 11.50 Ft |
|
Second Level |
5pc Bathroom |
|
|
9.33 Ft x 8.08 Ft |
|
Second Level |
Laundry Room |
|
|
3.08 Ft x 5.25 Ft |
|
Basement |
Recreational, Games Room |
|
|
11.42 Ft x 20.25 Ft |
|
Basement |
Bedroom |
|
|
8.42 Ft x 18.50 Ft |
|
Basement |
3pc Bathroom |
|
|
4.75 Ft x 7.25 Ft |
|
Basement |
Storage |
|
|
8.58 Ft x 13.92 Ft |
|
Basement |
Storage |
|
|
3.33 Ft x 7.08 Ft |
|
Basement |
Furnace |
|
|
9.00 Ft x 7.92 Ft |
|
Main Level |
Living Room |
|
|
15.42 Ft x 17.25 Ft |
|
Main Level |
Kitchen |
|
|
12.75 Ft x 15.08 Ft |
|
Main Level |
Dining Room |
|
|
8.92 Ft x 12.33 Ft |
|
Main Level |
Family Room |
|
|
12.08 Ft x 15.75 Ft |
|
Main Level |
2pc Bathroom |
|
|
4.50 Ft x 4.92 Ft |
|
Main Level |
Other |
|
|
4.75 Ft x 5.08 Ft |
https://www.realtor.ca/real-estate/28184371/281011-range-road-290-crossfield




















































