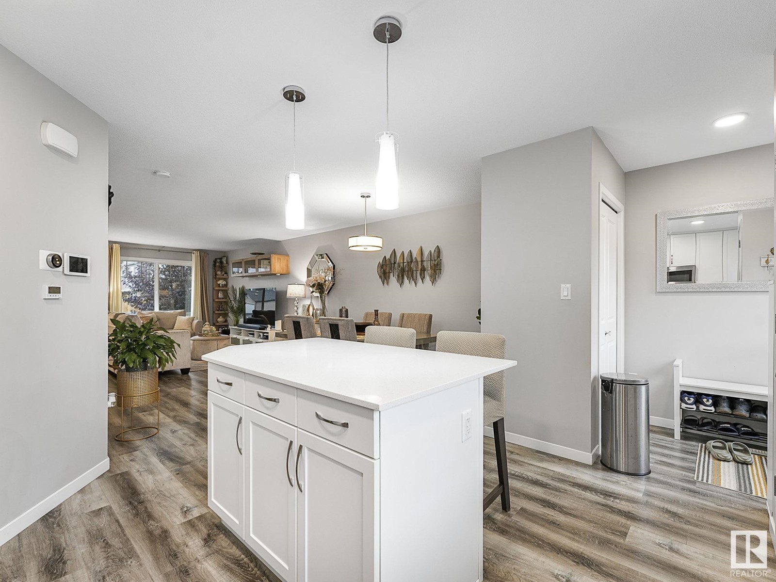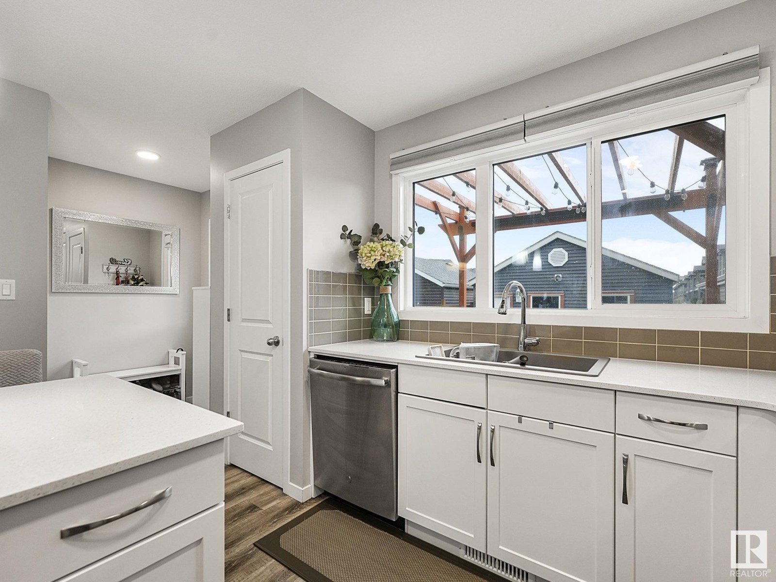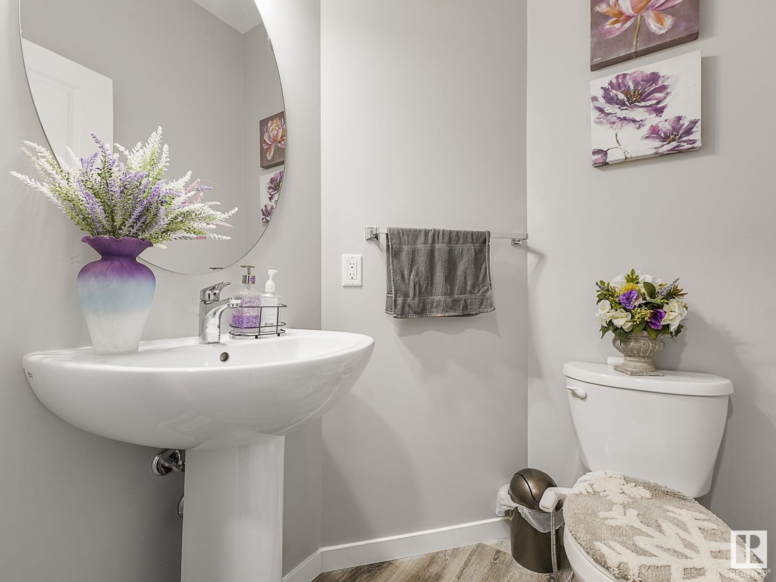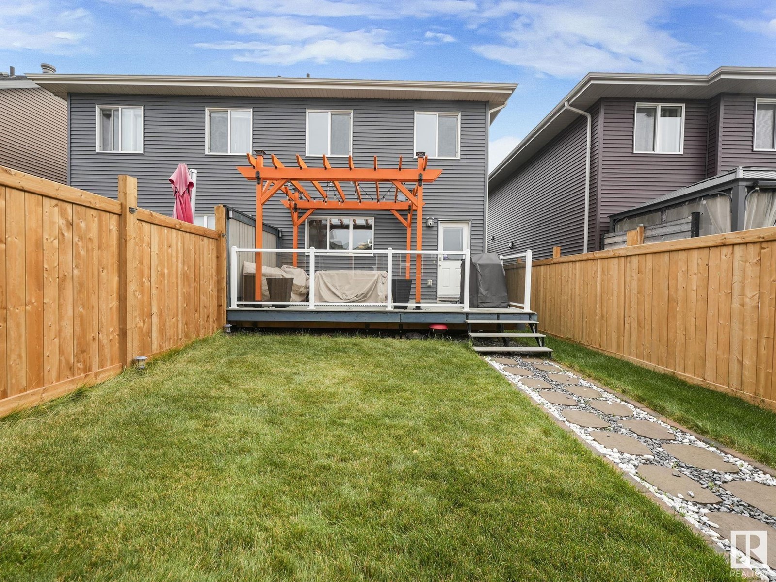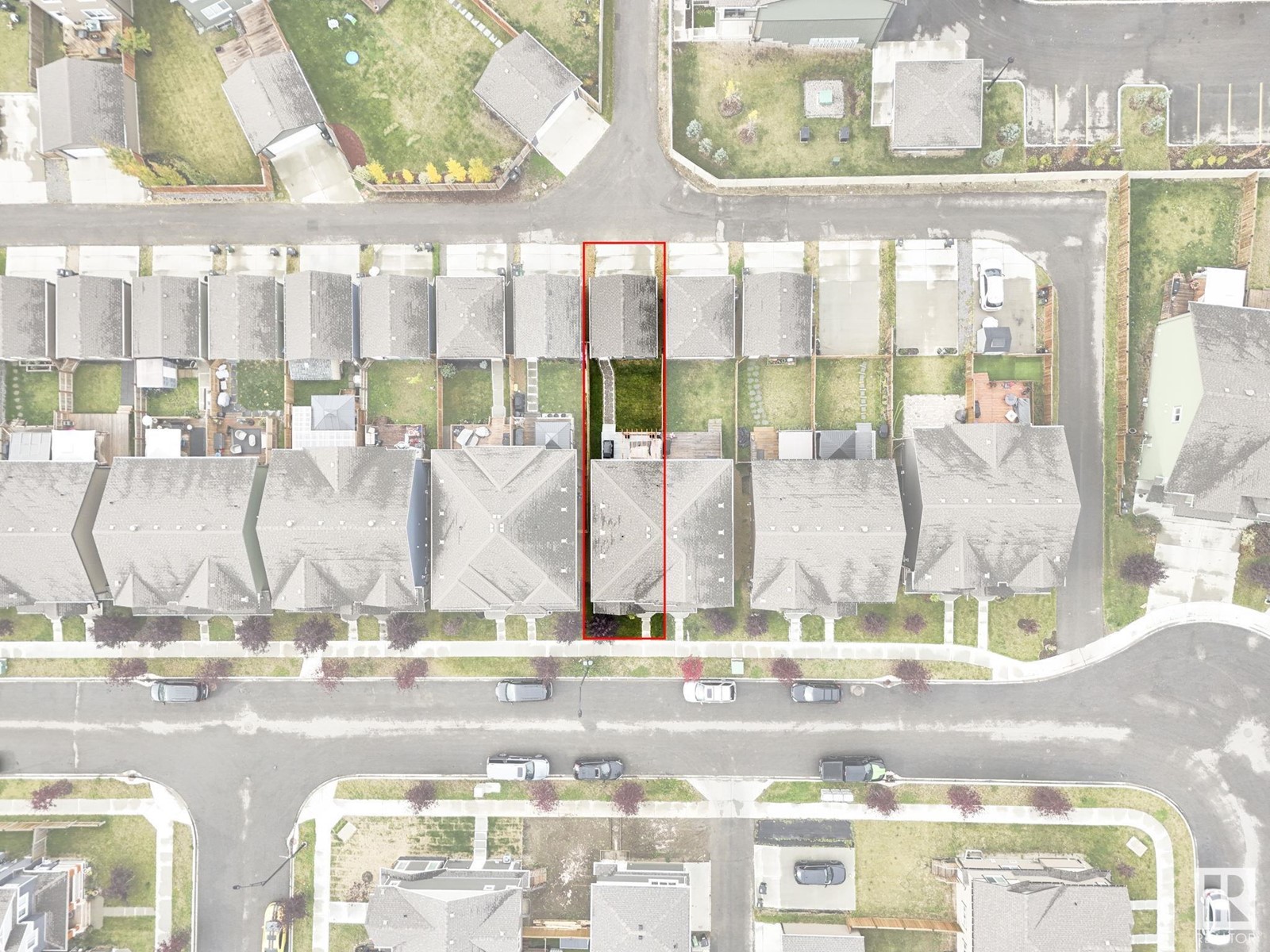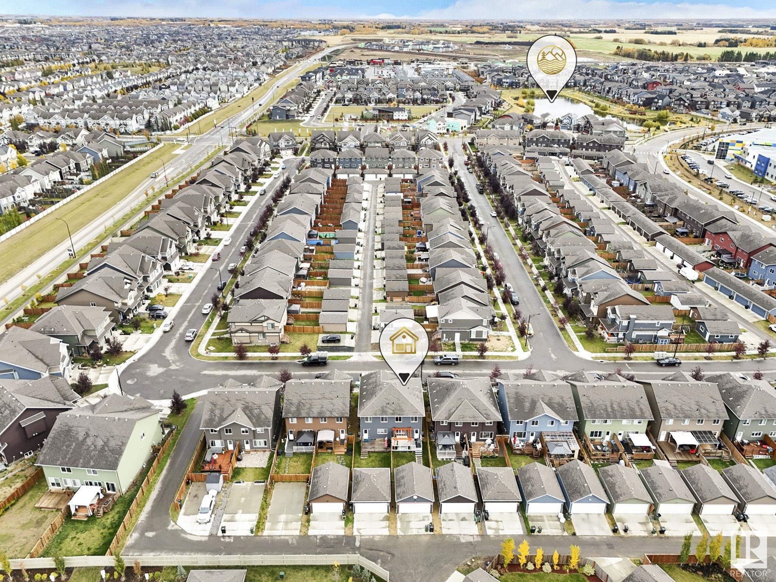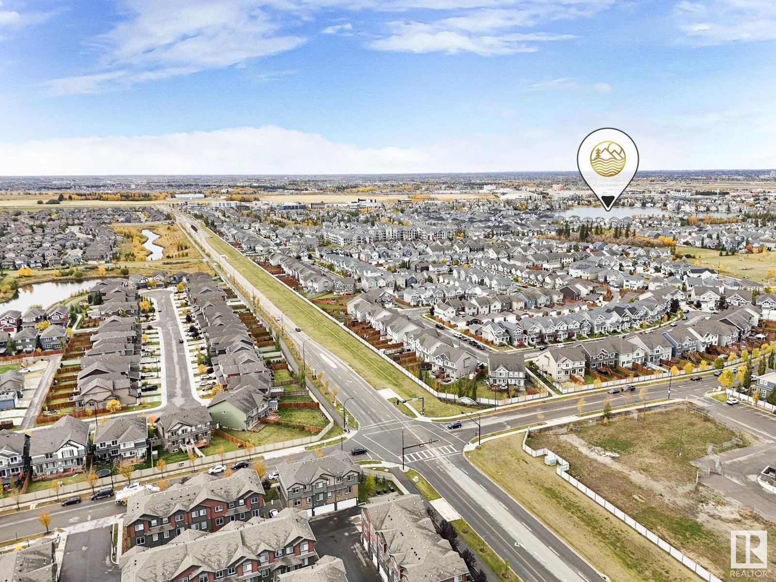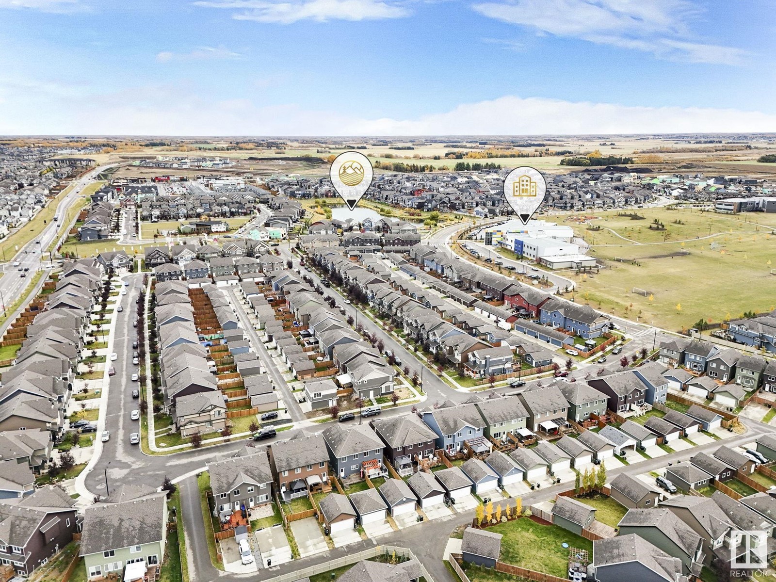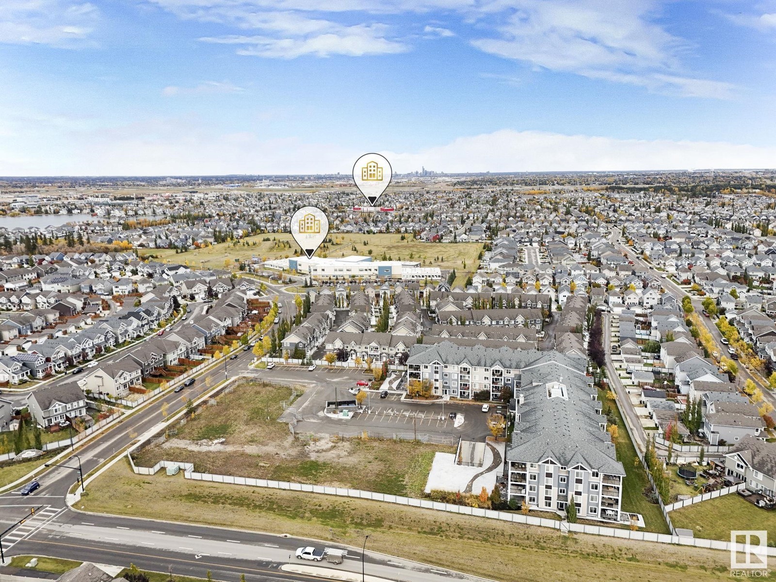3 Bedroom
3 Bathroom
1314.704 sqft
Forced Air
$439,900
This IMPECCABLY maintained, SHOW HOME- style duplex promises to Impress from the moment you walk through the door. Every corner of this home exudes style & functionality, w/ space for comfortable living & entertaining. Featuring 3 Spacious Bedrooms & 2.5 Modern Bathrooms, this home offers an open-concept main floor that flows seamlessly from the inviting living room to the Gourmet Kitchen, ideal for relaxing evenings, which comes equipped with high-end finishes, ample storage, Your OWN Private Backyard Oasis, completed with a deck, a charming PERGOLA, Solar Lights, creating the perfect setting to unwind with drinks under the stars. Making outdoor living effortless, seller can include Patio set w/ its covers. Detached DOUBLE GARAGE with STORAGE to beat winter snow. This home comes with a comprehensive Security & Burglar alarm system, including Cameras, ensuring your loved ones are well protected! With so many features to fall in love with, this home won't stay on the market for long so Don't Wait ! (id:43352)
Property Details
|
MLS® Number
|
E4410685 |
|
Property Type
|
Single Family |
|
Neigbourhood
|
The Orchards At Ellerslie |
|
Amenities Near By
|
Airport, Playground, Schools, Shopping |
|
Features
|
See Remarks, Flat Site, Lane, No Animal Home, No Smoking Home |
|
Parking Space Total
|
2 |
|
Structure
|
Deck |
Building
|
Bathroom Total
|
3 |
|
Bedrooms Total
|
3 |
|
Appliances
|
Alarm System, Dishwasher, Dryer, Garage Door Opener, Refrigerator, Stove, Washer, Window Coverings, See Remarks |
|
Basement Development
|
Unfinished |
|
Basement Type
|
Full (unfinished) |
|
Constructed Date
|
2019 |
|
Construction Style Attachment
|
Semi-detached |
|
Fire Protection
|
Smoke Detectors |
|
Half Bath Total
|
1 |
|
Heating Type
|
Forced Air |
|
Stories Total
|
2 |
|
Size Interior
|
1314.704 Sqft |
|
Type
|
Duplex |
Parking
Land
|
Acreage
|
No |
|
Fence Type
|
Fence |
|
Land Amenities
|
Airport, Playground, Schools, Shopping |
|
Surface Water
|
Ponds |
Rooms
| Level |
Type |
Length |
Width |
Dimensions |
|
Main Level |
Living Room |
|
|
Measurements not available |
|
Main Level |
Dining Room |
|
|
Measurements not available |
|
Main Level |
Kitchen |
|
|
Measurements not available |
|
Upper Level |
Primary Bedroom |
|
|
Measurements not available |
|
Upper Level |
Bedroom 2 |
|
|
Measurements not available |
|
Upper Level |
Bedroom 3 |
|
|
Measurements not available |
https://www.realtor.ca/real-estate/27551186/2817-chokecherry-pl-sw-sw-edmonton-the-orchards-at-ellerslie


















