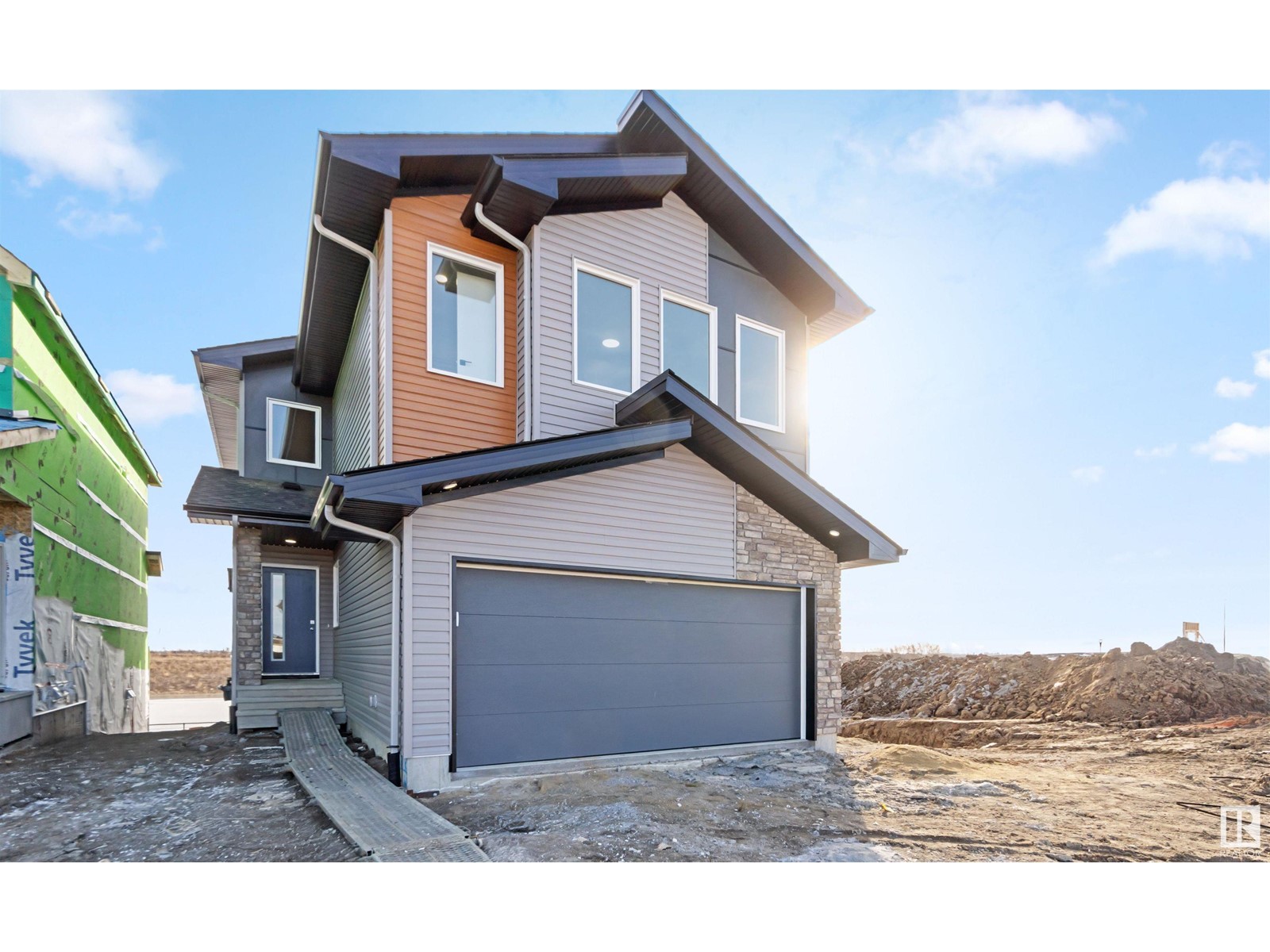2823 188 St Nw Edmonton, Alberta T6M 2S2
Interested?
Contact us for more information

David C. St. Jean
Associate
www.davidstjean.com/
https://www.facebook.com/DSJrealestategroup/
https://www.youtube.com/embed/UdfK9jaZg40
$727,900
The 2497 sqft Artemis blends modern design & durability. Located on a walk-out lot, it offers a dbl att. garage, 9' ceilings on the main & lower levels and LVP flooring throughout the main floor, illuminated by SLD recessed lighting. The foyer leads to a sitting rm, main floor bdrm, & 3pc bath w/standing shower. A mudroom w/an open closet connects the garage to a walkthrough pantry leading into the open-concept kitchen, nook & great rm. The kitchen features quartz counters, large eating island, built-in microwave, undermount sink, matte black faucet, chimney-style hood fan & ceiling-height soft-close Thermofoil cabinets. A plaster-finished FP enhances the great room with a 17' ceiling, large windows & backyard access. Upstairs, 2 primaries offer 4pc ensuites w/dbl sinks & walk-in showers—one w/dual walk-in closets, the other w/ensuite walk-in closet access. A bonus room, 3pc bath, laundry & another bedroom with a walk-in closet complete the upper level. Upgraded railings & R/I basement plumbing add value. (id:43352)
Property Details
| MLS® Number | E4423472 |
| Property Type | Single Family |
| Neigbourhood | The Uplands |
| Amenities Near By | Playground, Public Transit, Schools, Shopping |
| Features | Flat Site |
Building
| Bathroom Total | 4 |
| Bedrooms Total | 4 |
| Amenities | Ceiling - 9ft |
| Appliances | See Remarks |
| Basement Development | Unfinished |
| Basement Features | Walk Out |
| Basement Type | Full (unfinished) |
| Constructed Date | 2025 |
| Construction Style Attachment | Detached |
| Fire Protection | Smoke Detectors |
| Fireplace Fuel | Gas |
| Fireplace Present | Yes |
| Fireplace Type | Unknown |
| Heating Type | Forced Air |
| Stories Total | 2 |
| Size Interior | 2497.2272 Sqft |
| Type | House |
Parking
| Attached Garage |
Land
| Acreage | No |
| Land Amenities | Playground, Public Transit, Schools, Shopping |
| Size Irregular | 341.69 |
| Size Total | 341.69 M2 |
| Size Total Text | 341.69 M2 |
Rooms
| Level | Type | Length | Width | Dimensions |
|---|---|---|---|---|
| Main Level | Living Room | 3.98 m | 5.51 m | 3.98 m x 5.51 m |
| Main Level | Dining Room | 3.17 m | 2.61 m | 3.17 m x 2.61 m |
| Main Level | Kitchen | 3.66 m | 2.61 m | 3.66 m x 2.61 m |
| Main Level | Bedroom 4 | 2.74 m | 2.74 m | 2.74 m x 2.74 m |
| Main Level | Mud Room | 3.53 m | 2.85 m | 3.53 m x 2.85 m |
| Upper Level | Primary Bedroom | 4.35 m | 3.98 m | 4.35 m x 3.98 m |
| Upper Level | Bedroom 2 | 4.01 m | 3.7 m | 4.01 m x 3.7 m |
| Upper Level | Bedroom 3 | 3.64 m | 2.97 m | 3.64 m x 2.97 m |
| Upper Level | Bonus Room | 3.97 m | 3.98 m | 3.97 m x 3.98 m |
https://www.realtor.ca/real-estate/27967270/2823-188-st-nw-edmonton-the-uplands





