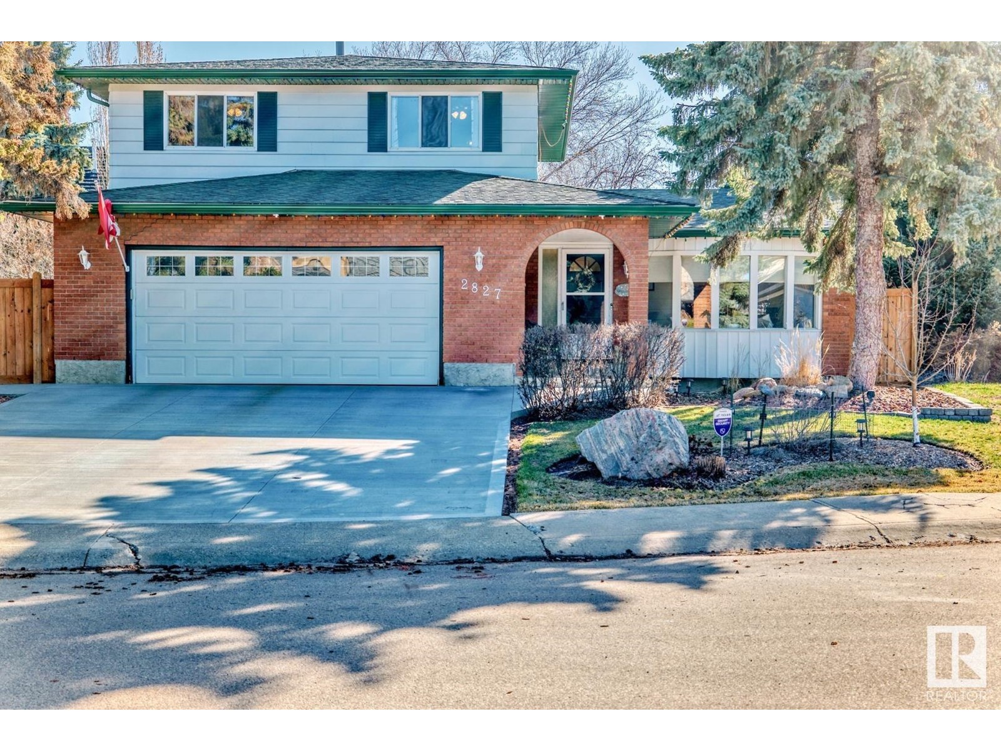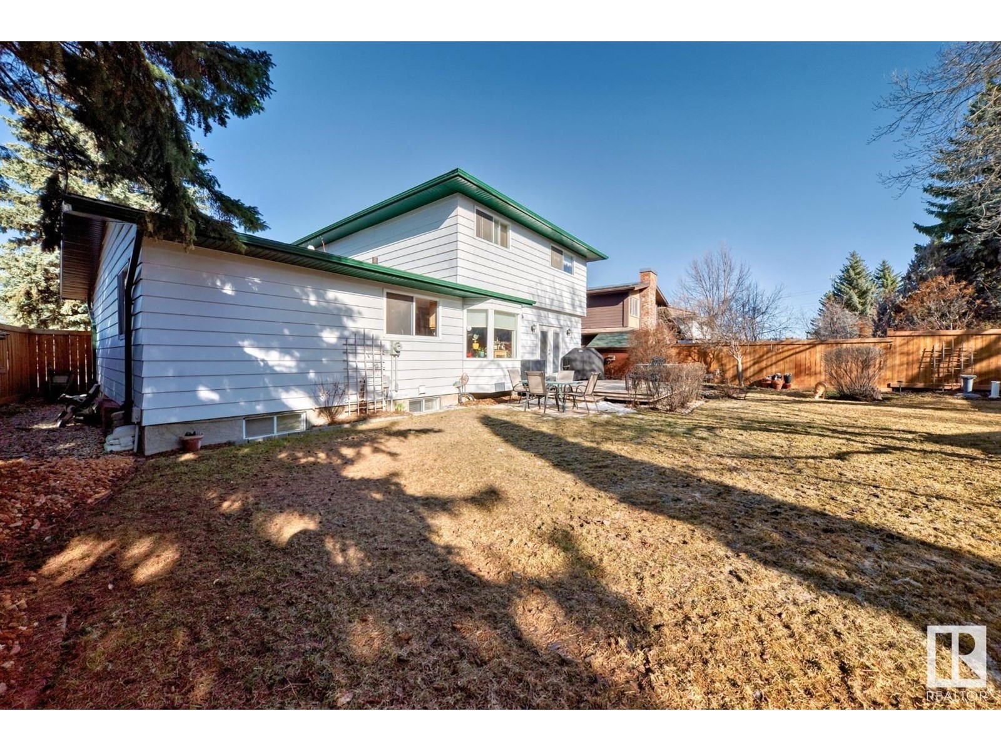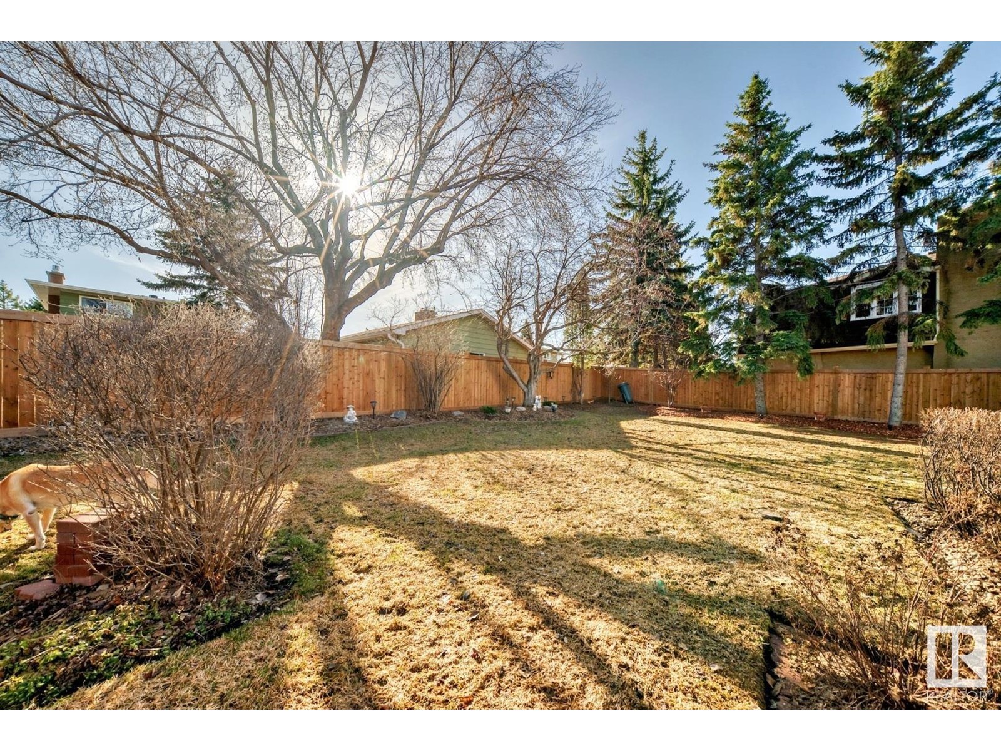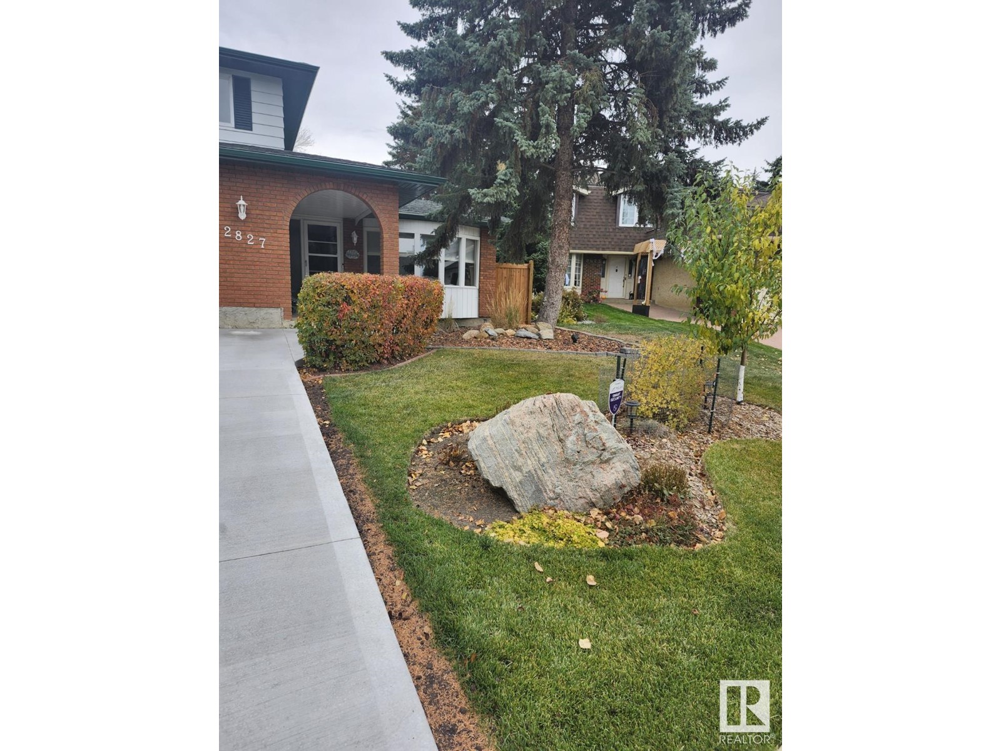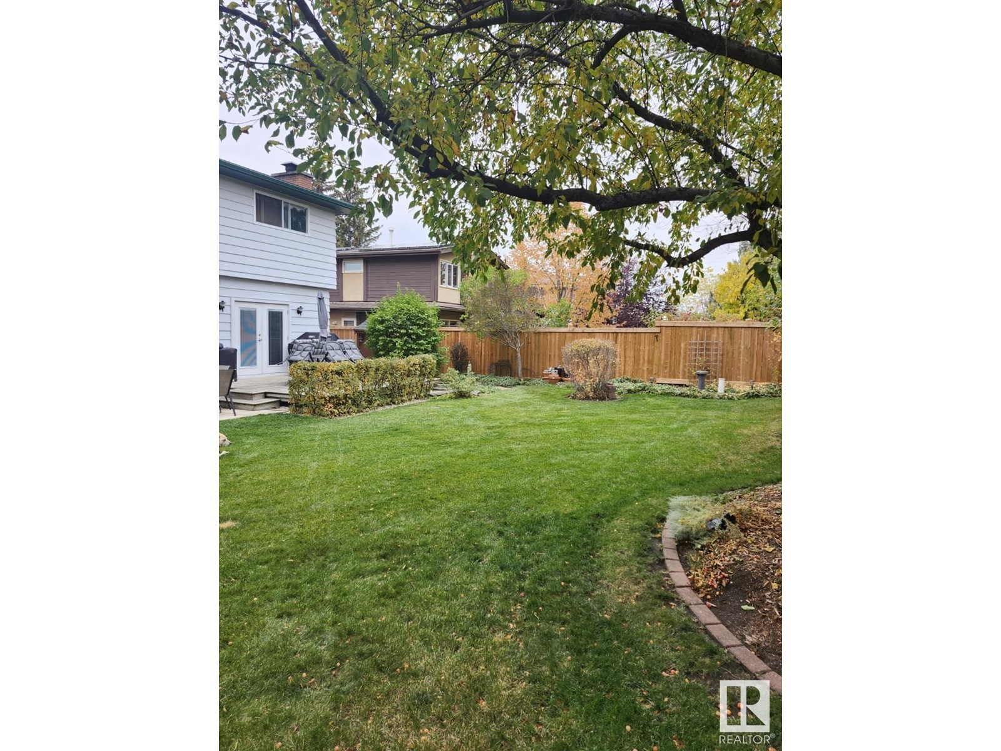4 Bedroom
4 Bathroom
2061 sqft
Fireplace
Forced Air
$774,900
Great location for this 4 bedroom 2-storey home in the neighborhood of Blue Quill Estates. This 2060 sq ft home has received many updates and upgrades over the years and shows pride of ownership. Double attached garage and east facing lot. Completely developed basement with full bath and sauna. Upgrades include new concrete driveway, garage slab and walkways in 2024, a complete main floor renovation including new flooring, painting throughout, kitchen cabinets, built-in millwork, appliances, window coverings and more in 2023, a complete perimeter fence replacement in 2022, and installation of new high efficiency furnaces and hot water tank in 2017. Garage door, roof, facia, soffits, eavestroughs and downspouts replaced in 2007. Large nicely landscaped lot with many recent upgrades. This is a great Family home. (id:43352)
Property Details
|
MLS® Number
|
E4430976 |
|
Property Type
|
Single Family |
|
Neigbourhood
|
Blue Quill Estates |
|
Features
|
Treed, See Remarks, No Back Lane |
|
Parking Space Total
|
5 |
Building
|
Bathroom Total
|
4 |
|
Bedrooms Total
|
4 |
|
Appliances
|
Dishwasher, Dryer, Garage Door Opener, Refrigerator, Stove, Washer, Window Coverings |
|
Basement Development
|
Finished |
|
Basement Type
|
Full (finished) |
|
Constructed Date
|
1978 |
|
Construction Style Attachment
|
Detached |
|
Fireplace Fuel
|
Wood |
|
Fireplace Present
|
Yes |
|
Fireplace Type
|
Unknown |
|
Half Bath Total
|
3 |
|
Heating Type
|
Forced Air |
|
Stories Total
|
2 |
|
Size Interior
|
2061 Sqft |
|
Type
|
House |
Parking
Land
|
Acreage
|
No |
|
Fence Type
|
Fence |
|
Size Irregular
|
689.39 |
|
Size Total
|
689.39 M2 |
|
Size Total Text
|
689.39 M2 |
Rooms
| Level |
Type |
Length |
Width |
Dimensions |
|
Basement |
Den |
3.72 m |
2.83 m |
3.72 m x 2.83 m |
|
Basement |
Laundry Room |
1.76 m |
1.99 m |
1.76 m x 1.99 m |
|
Basement |
Storage |
2.23 m |
|
2.23 m x Measurements not available |
|
Basement |
Storage |
1.53 m |
1.46 m |
1.53 m x 1.46 m |
|
Main Level |
Living Room |
5.9 m |
4.13 m |
5.9 m x 4.13 m |
|
Main Level |
Dining Room |
3.41 m |
3.06 m |
3.41 m x 3.06 m |
|
Main Level |
Kitchen |
3.4 m |
3.03 m |
3.4 m x 3.03 m |
|
Main Level |
Family Room |
3.63 m |
4.53 m |
3.63 m x 4.53 m |
|
Main Level |
Breakfast |
4.19 m |
2.38 m |
4.19 m x 2.38 m |
|
Upper Level |
Primary Bedroom |
3.57 m |
4.62 m |
3.57 m x 4.62 m |
|
Upper Level |
Bedroom 2 |
3.57 m |
2.79 m |
3.57 m x 2.79 m |
|
Upper Level |
Bedroom 3 |
4.1 m |
3.55 m |
4.1 m x 3.55 m |
|
Upper Level |
Bedroom 4 |
4.05 m |
3.14 m |
4.05 m x 3.14 m |
https://www.realtor.ca/real-estate/28172227/2827-124-st-nw-edmonton-blue-quill-estates

