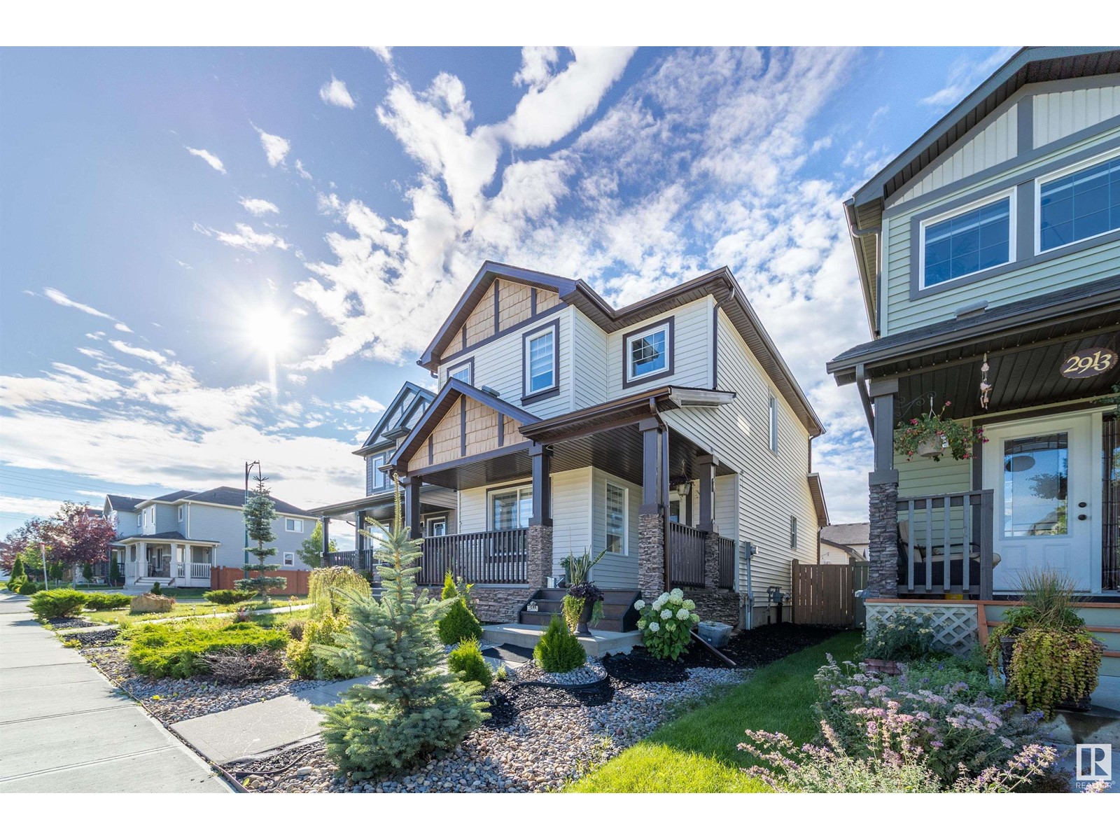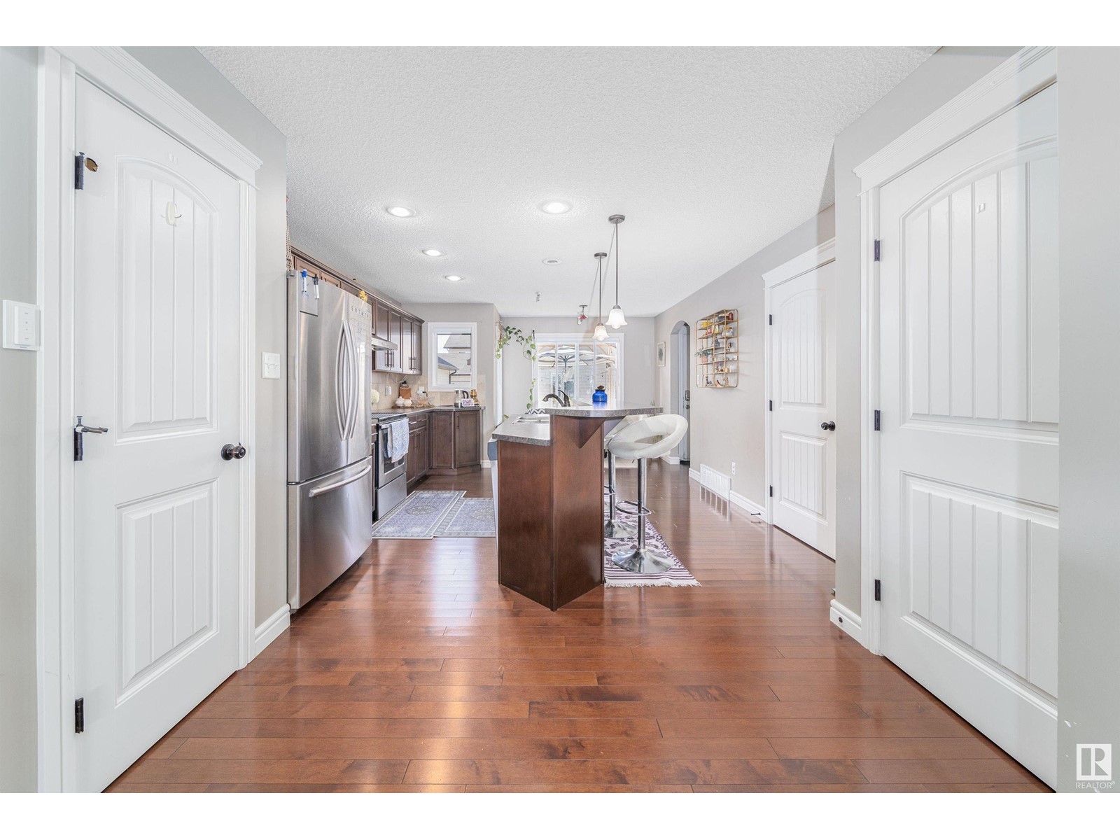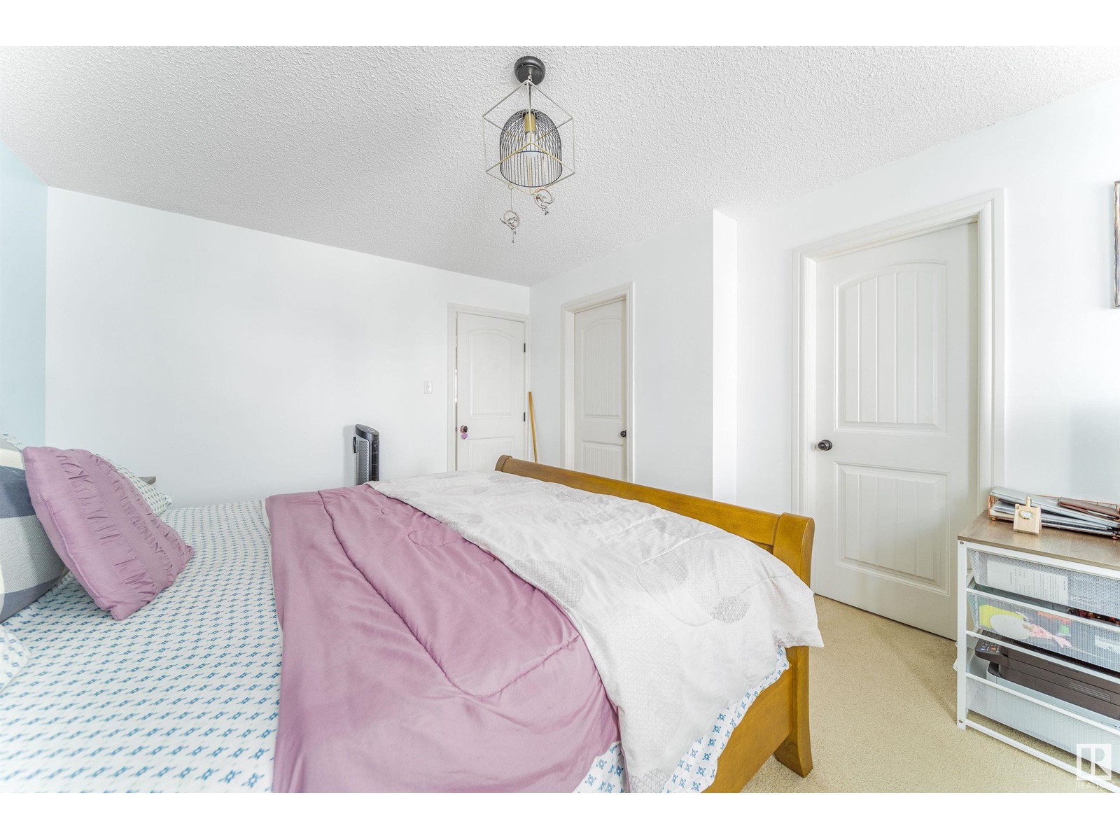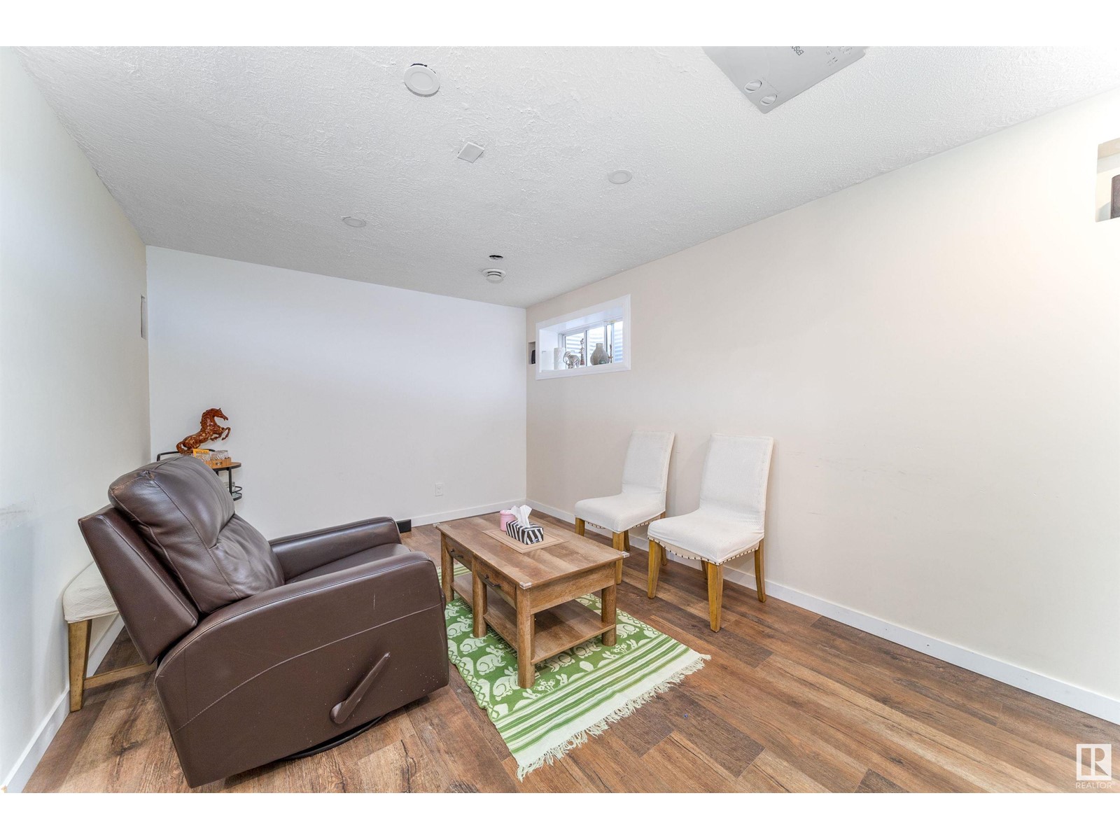3 Bedroom
4 Bathroom
1388.5444 sqft
Forced Air
$479,900
Well maintained Single family detached house in Laurel neighbourhood on traditional lot.It offers 3 bed and 3.5 bath with open concept kitchen with upgraded appliances and hardwood on main floor, comes with detached double car garage and well maintained extended deck and yard.Downstairs is fully finished basement for leisure with future potential to side entrance. (id:43352)
Property Details
|
MLS® Number
|
E4404357 |
|
Property Type
|
Single Family |
|
Neigbourhood
|
Laurel |
|
Amenities Near By
|
Airport, Playground, Public Transit, Schools |
|
Features
|
Lane |
|
Structure
|
Deck |
Building
|
Bathroom Total
|
4 |
|
Bedrooms Total
|
3 |
|
Appliances
|
Dishwasher, Dryer, Garage Door Opener Remote(s), Garage Door Opener, Microwave Range Hood Combo, Microwave, Refrigerator, Stove, Window Coverings |
|
Basement Development
|
Finished |
|
Basement Type
|
Full (finished) |
|
Constructed Date
|
2012 |
|
Construction Style Attachment
|
Detached |
|
Fire Protection
|
Smoke Detectors |
|
Half Bath Total
|
1 |
|
Heating Type
|
Forced Air |
|
Stories Total
|
2 |
|
Size Interior
|
1388.5444 Sqft |
|
Type
|
House |
Parking
Land
|
Acreage
|
No |
|
Fence Type
|
Fence |
|
Land Amenities
|
Airport, Playground, Public Transit, Schools |
|
Size Irregular
|
292.24 |
|
Size Total
|
292.24 M2 |
|
Size Total Text
|
292.24 M2 |
Rooms
| Level |
Type |
Length |
Width |
Dimensions |
|
Main Level |
Living Room |
|
|
19'9"*18'7" |
|
Main Level |
Dining Room |
|
|
9'3"*6'1" |
|
Main Level |
Kitchen |
|
|
13'11"14' |
|
Upper Level |
Primary Bedroom |
|
|
11'9"*15'8" |
|
Upper Level |
Bedroom 2 |
|
|
9'6"*11'1" |
|
Upper Level |
Bedroom 3 |
|
|
9'10"*10'5" |
https://www.realtor.ca/real-estate/27350886/2909-17a-ave-nw-nw-edmonton-laurel


































