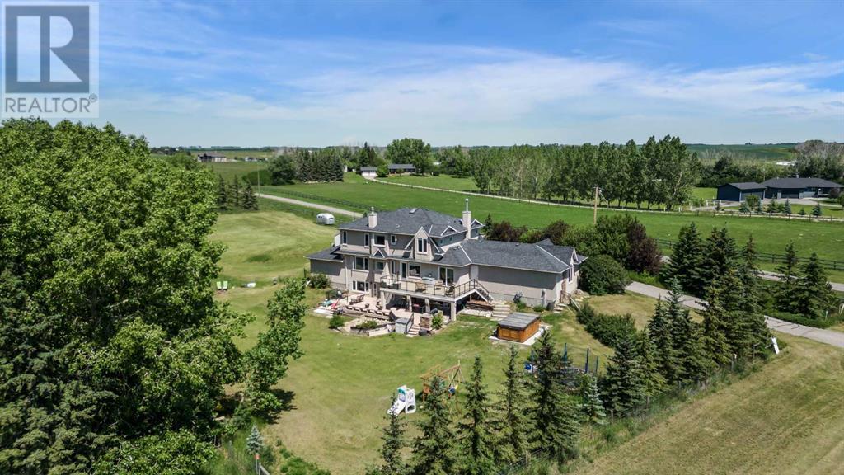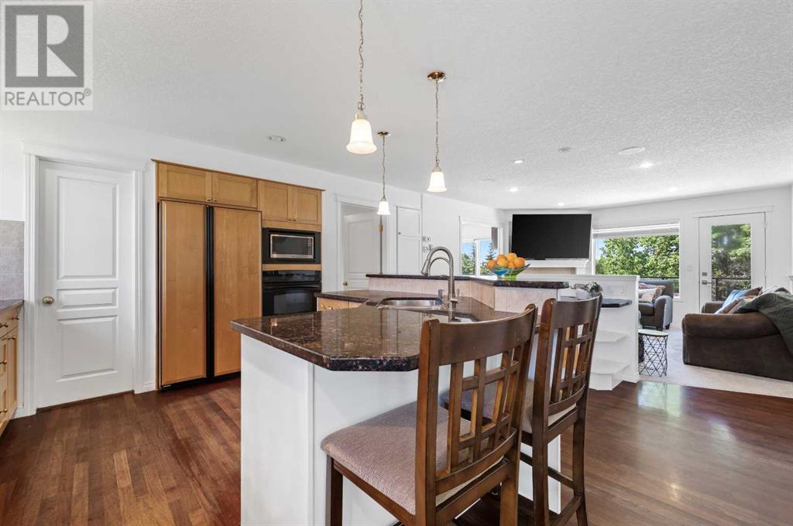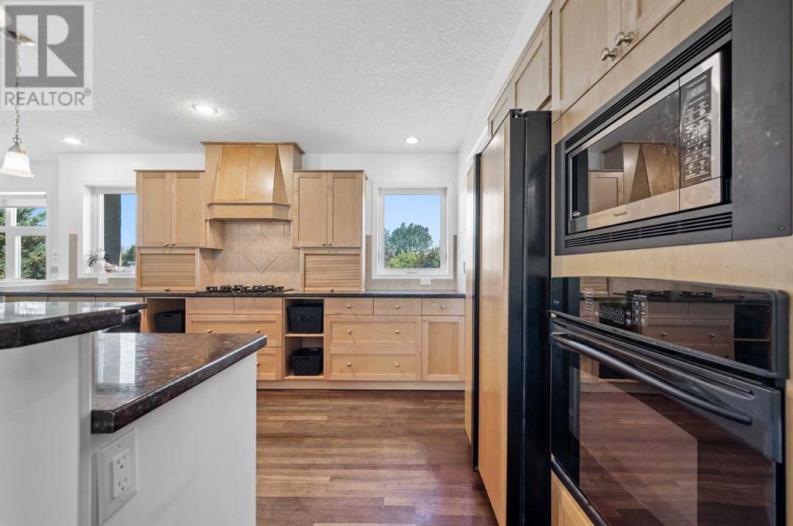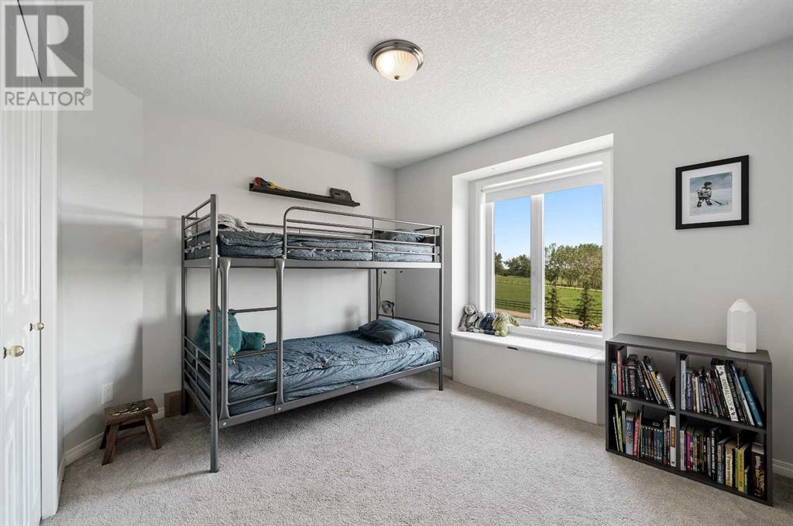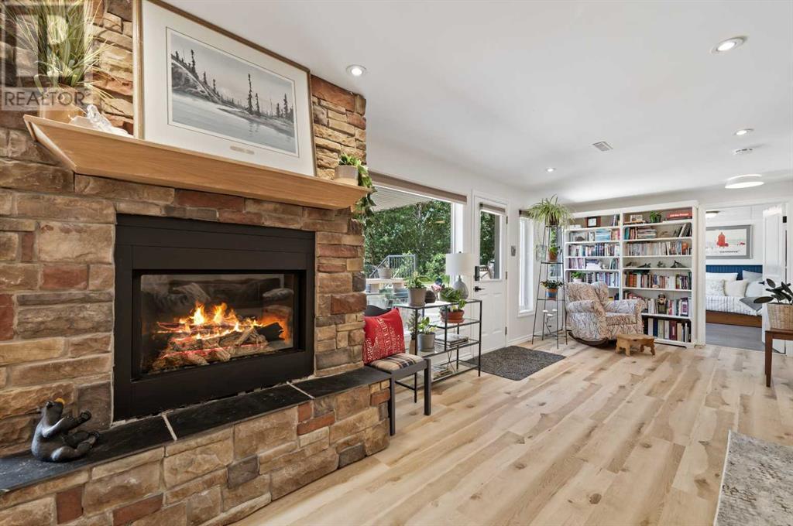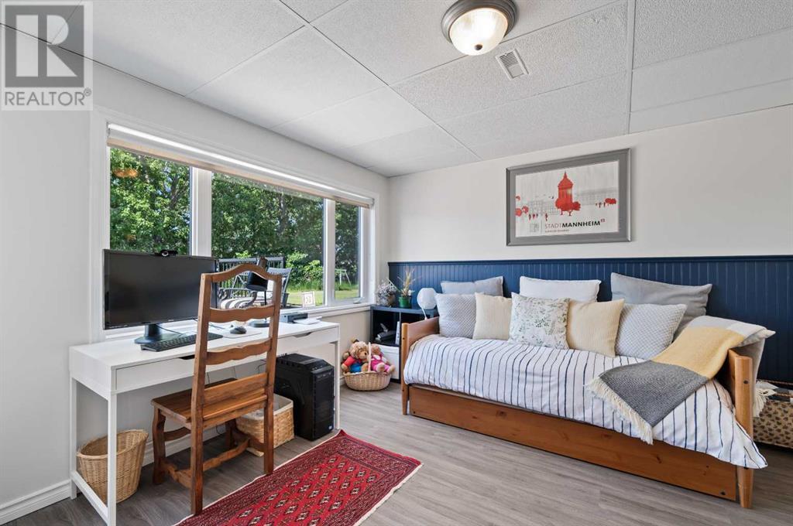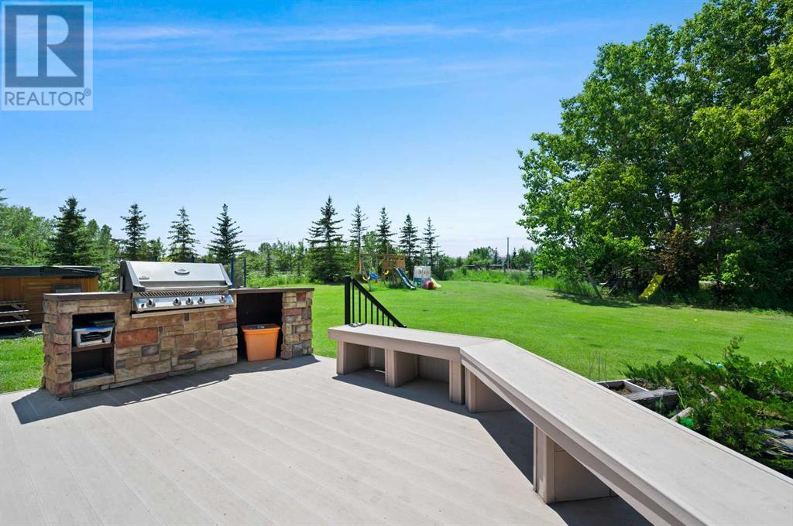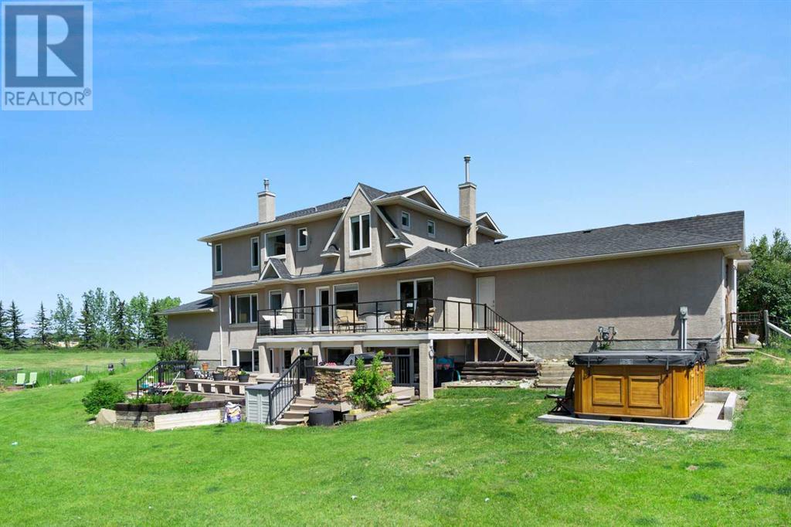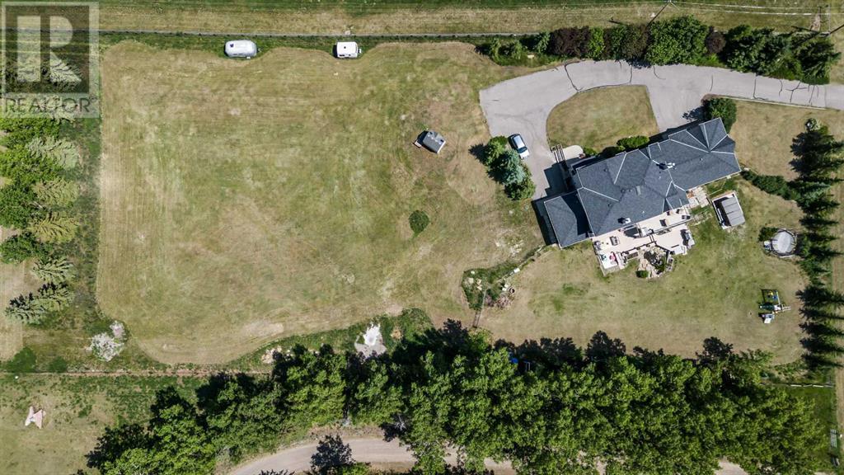6 Bedroom
5 Bathroom
2819.32 sqft
Fireplace
Central Air Conditioning
Central Heating, Other, Forced Air
Acreage
Garden Area, Landscaped, Lawn
$1,475,000
This expansive 2820 sq ft, 2-story home sits on a peaceful 2-acre property near Balzac, Alberta, offering the perfect blend of space and functionality for large or multigenerational families with over 4300 sqft of developed living space, boasting 6 bedrooms, including a 1-bedroom basement suite (ILLEGAL) with its own walkup entrance. The main floor features a fully equipped chef’s kitchen with black granite, gas cook top, built in oven, corner pantry and large central island - perfect for family meals and entertaining, and open to the main living/dining space. Multiple flex rooms offer the adaptability to create dedicated play areas, home offices, or formal living and dining spaces, catering to your family's evolving needs. Or step out to the massive multi-level deck, complete with outdoor kitchen, overlooking the manicured and tree-sheltered lawn. A spacious bedroom and 2pc bath complete the main floor. Upstairs, the family retreat starts with the expansive primary suite, featuring a private study for quiet work or relaxation, spa-like ensuite with a jetted tub, walk in shower, and a large walk-in closet, not to mention the enlarged sleeping area. Stepping down the hardwood hall, you’ll find 3 more large bedrooms, the 4pc main bath, as well as the spacious laundry with its own utility sink. Step outside and create lasting memories on the large multi-level deck complete with a built-in outdoor kitchen, perfect for summer barbecues. Relax on the walkout patio with a soothing water feature, or optimise the fully serviced concrete pad that awaits your hot tub or spa. Downstairs, the freshly developed basement (illegal) suite offers comfortable luxury vinyl flooring, a full kitchen with modern stainless appliances, cozy central fireplace and large bedroom suite, along with it’s own 4pc main bath. There’s also a spacious dressing room, and generous flex space for your home office or a 2nd living area. Attached double and single garages provide ample parking space and sto rage. The double garage accesses the main floor mudroom to the pantry and kitchen for convenience. The single garage opens directly to the basement walkup for the convenience of the illegal suite. Enjoy the peacefulness of mature trees lining the property while remaining close to amenities. Cross Iron Mills, New Horizon shopping, and Airdrie are just minutes away, and downtown Calgary is merely 30 minutes away. This is your chance to own a spacious estate home, perfect for large and multigenerational families in a peaceful and private setting.Schedule your private showing today! (id:43352)
Property Details
|
MLS® Number
|
A2147875 |
|
Property Type
|
Single Family |
|
Features
|
Other, Closet Organizers, No Smoking Home |
|
Parking Space Total
|
8 |
|
Plan
|
0212672 |
|
Structure
|
Deck, See Remarks |
Building
|
Bathroom Total
|
5 |
|
Bedrooms Above Ground
|
5 |
|
Bedrooms Below Ground
|
1 |
|
Bedrooms Total
|
6 |
|
Appliances
|
Refrigerator, Oven - Electric, Cooktop - Gas, Dishwasher, Range, Microwave, Window Coverings, Garage Door Opener, Washer/dryer Stack-up |
|
Basement Features
|
Walk Out, Suite |
|
Basement Type
|
Full |
|
Constructed Date
|
2003 |
|
Construction Style Attachment
|
Detached |
|
Cooling Type
|
Central Air Conditioning |
|
Exterior Finish
|
Stucco |
|
Fireplace Present
|
Yes |
|
Fireplace Total
|
3 |
|
Flooring Type
|
Hardwood, Linoleum, Tile, Vinyl |
|
Foundation Type
|
Poured Concrete |
|
Half Bath Total
|
2 |
|
Heating Fuel
|
Natural Gas |
|
Heating Type
|
Central Heating, Other, Forced Air |
|
Stories Total
|
2 |
|
Size Interior
|
2819.32 Sqft |
|
Total Finished Area
|
2819.32 Sqft |
|
Type
|
House |
|
Utility Water
|
See Remarks |
Parking
|
Attached Garage
|
2 |
|
Oversize
|
|
|
Attached Garage
|
1 |
Land
|
Acreage
|
Yes |
|
Fence Type
|
Partially Fenced |
|
Landscape Features
|
Garden Area, Landscaped, Lawn |
|
Sewer
|
Holding Tank |
|
Size Irregular
|
2.00 |
|
Size Total
|
2 Ac|2 - 4.99 Acres |
|
Size Total Text
|
2 Ac|2 - 4.99 Acres |
|
Zoning Description
|
A-gen |
Rooms
| Level |
Type |
Length |
Width |
Dimensions |
|
Basement |
Other |
|
|
18.42 Ft x 9.25 Ft |
|
Basement |
Living Room |
|
|
18.50 Ft x 13.58 Ft |
|
Basement |
Bedroom |
|
|
12.83 Ft x 11.17 Ft |
|
Basement |
Other |
|
|
14.50 Ft x 8.67 Ft |
|
Basement |
Storage |
|
|
11.50 Ft x 8.92 Ft |
|
Basement |
Den |
|
|
13.08 Ft x 10.42 Ft |
|
Basement |
Other |
|
|
5.67 Ft x 3.83 Ft |
|
Basement |
4pc Bathroom |
|
|
10.00 Ft x 4.92 Ft |
|
Basement |
Furnace |
|
|
12.58 Ft x 10.42 Ft |
|
Main Level |
Living Room |
|
|
13.83 Ft x 13.00 Ft |
|
Main Level |
Kitchen |
|
|
16.33 Ft x 14.25 Ft |
|
Main Level |
Pantry |
|
|
9.58 Ft x 5.42 Ft |
|
Main Level |
Dining Room |
|
|
11.42 Ft x 10.25 Ft |
|
Main Level |
Bedroom |
|
|
10.08 Ft x 9.08 Ft |
|
Main Level |
2pc Bathroom |
|
|
5.92 Ft x 4.92 Ft |
|
Main Level |
Foyer |
|
|
9.92 Ft x 7.75 Ft |
|
Main Level |
Den |
|
|
11.83 Ft x 10.67 Ft |
|
Main Level |
Office |
|
|
11.92 Ft x 9.58 Ft |
|
Main Level |
Other |
|
|
8.75 Ft x 7.50 Ft |
|
Main Level |
2pc Bathroom |
|
|
2.58 Ft x 7.17 Ft |
|
Upper Level |
Primary Bedroom |
|
|
20.92 Ft x 13.00 Ft |
|
Upper Level |
Study |
|
|
9.92 Ft x 8.17 Ft |
|
Upper Level |
4pc Bathroom |
|
|
12.17 Ft x 11.50 Ft |
|
Upper Level |
Bedroom |
|
|
10.92 Ft x 9.67 Ft |
|
Upper Level |
Bedroom |
|
|
10.67 Ft x 9.67 Ft |
|
Upper Level |
Bedroom |
|
|
10.50 Ft x 9.75 Ft |
|
Upper Level |
Laundry Room |
|
|
7.33 Ft x 5.25 Ft |
|
Upper Level |
4pc Bathroom |
|
|
7.83 Ft x 4.92 Ft |
https://www.realtor.ca/real-estate/27154714/292160-township-road-262a-rural-rocky-view-county

