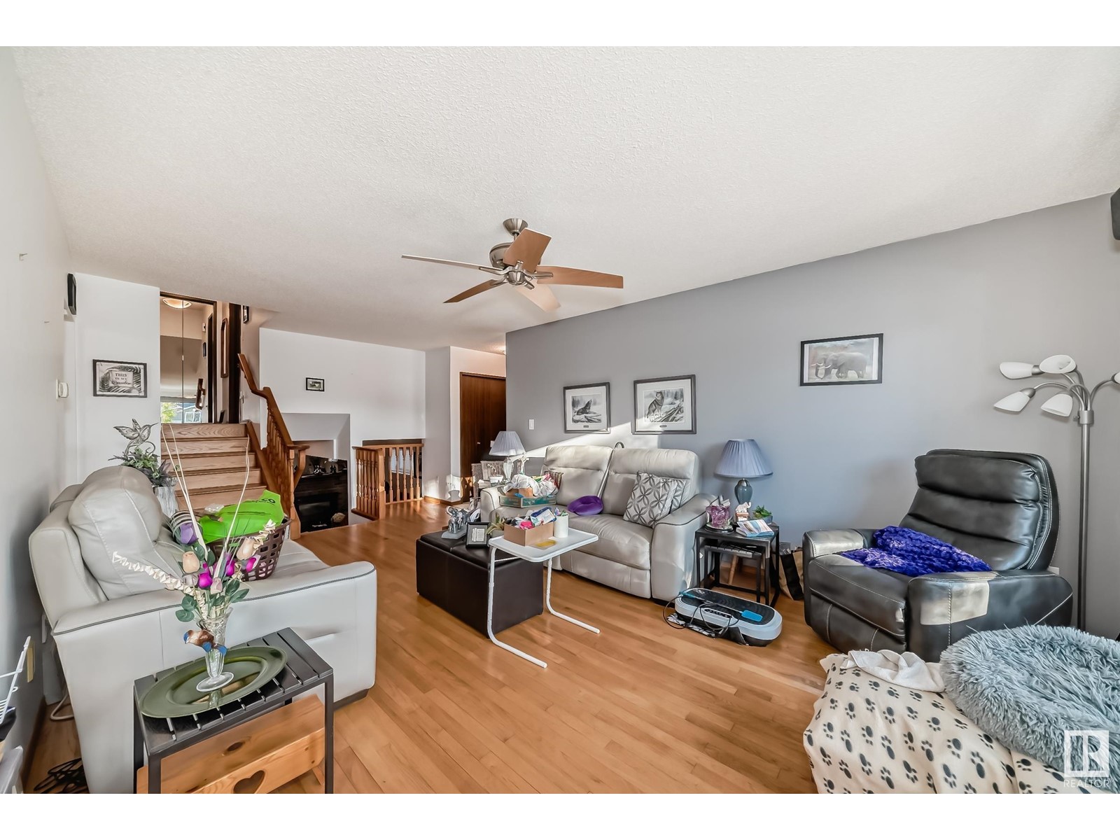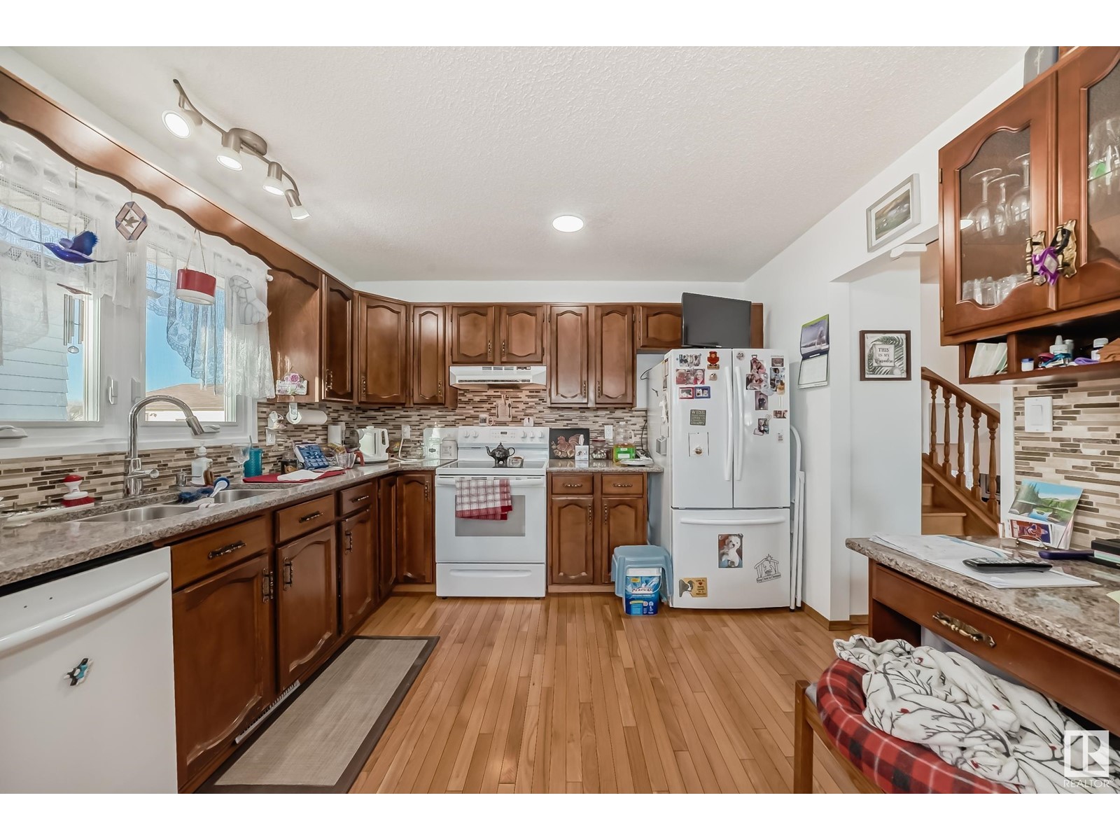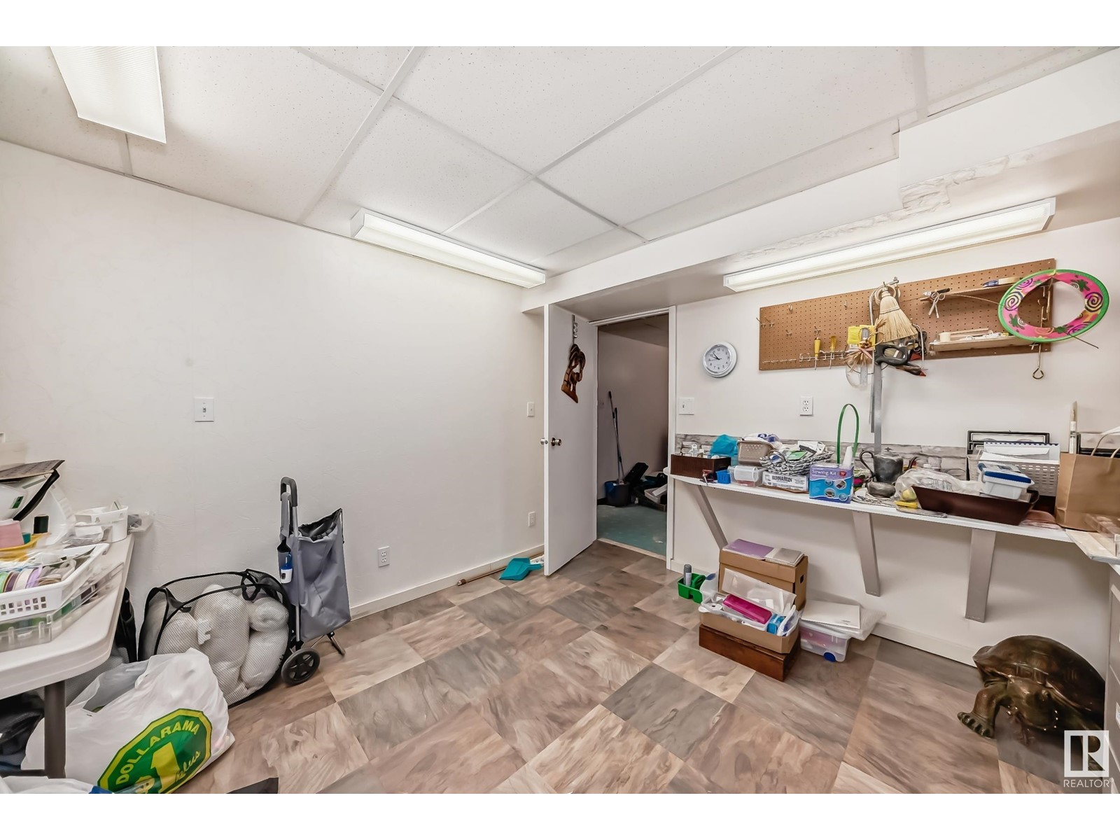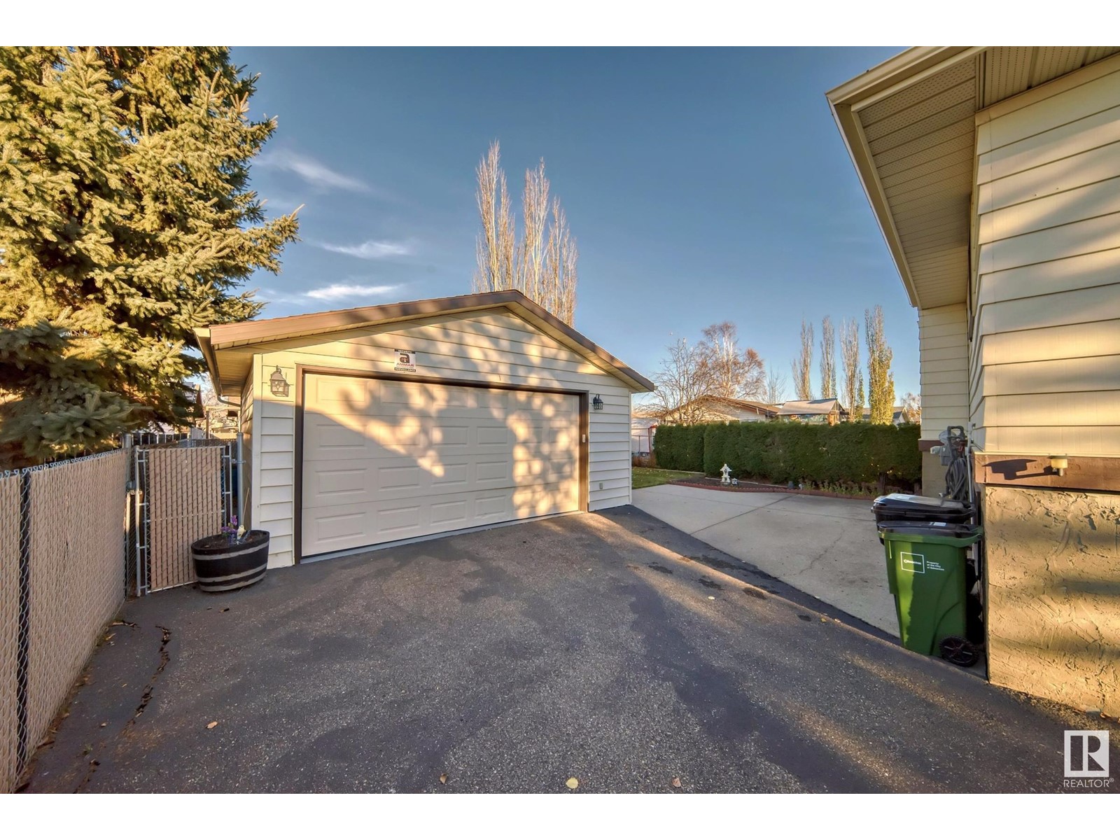3 Bedroom
2 Bathroom
1055.2938 sqft
Forced Air
$374,900
NICELY KEPT INSIDE AND OUT!! This great family home is just steps to Kirkness park and school. Inside you will find a main floor with a large kitchen with lots of cabinetry, granite countertops, tile backsplash, three white appliances, a big living room and dining with gleaming hardwood floors flooded with natural light coming from two feature windows. The upper level has 2 good size bedrooms and a beautifully renovated main bath. The lower level features a family room with a gas F.P, built in cabinets, laundry area, another bedroom and bath. The finished basement has a rec room, den lots of storage, a cold room and the updated Furnace and Hot Water tank. Outside there is a very nice oversized heated garage, newer windows, concrete patio and trees for some privacy. Close to public transportation, schools and park. (id:43352)
Property Details
|
MLS® Number
|
E4413032 |
|
Property Type
|
Single Family |
|
Neigbourhood
|
Kirkness |
|
Amenities Near By
|
Playground, Public Transit, Schools, Shopping |
|
Features
|
See Remarks, No Smoking Home |
Building
|
Bathroom Total
|
2 |
|
Bedrooms Total
|
3 |
|
Amenities
|
Vinyl Windows |
|
Appliances
|
Dishwasher, Dryer, Garage Door Opener Remote(s), Garage Door Opener, Refrigerator, Storage Shed, Stove, Central Vacuum, Washer, Window Coverings |
|
Basement Development
|
Finished |
|
Basement Type
|
Full (finished) |
|
Constructed Date
|
1981 |
|
Construction Style Attachment
|
Detached |
|
Half Bath Total
|
1 |
|
Heating Type
|
Forced Air |
|
Size Interior
|
1055.2938 Sqft |
|
Type
|
House |
Parking
Land
|
Acreage
|
No |
|
Fence Type
|
Fence |
|
Land Amenities
|
Playground, Public Transit, Schools, Shopping |
|
Size Irregular
|
488.87 |
|
Size Total
|
488.87 M2 |
|
Size Total Text
|
488.87 M2 |
Rooms
| Level |
Type |
Length |
Width |
Dimensions |
|
Basement |
Den |
3.45 m |
3.44 m |
3.45 m x 3.44 m |
|
Lower Level |
Family Room |
4.72 m |
3.79 m |
4.72 m x 3.79 m |
|
Lower Level |
Bedroom 5 |
2.55 m |
2.98 m |
2.55 m x 2.98 m |
|
Lower Level |
Laundry Room |
1.52 m |
1.8 m |
1.52 m x 1.8 m |
|
Main Level |
Living Room |
3.64 m |
5.84 m |
3.64 m x 5.84 m |
|
Main Level |
Dining Room |
2.71 m |
3.37 m |
2.71 m x 3.37 m |
|
Main Level |
Kitchen |
3.35 m |
3.66 m |
3.35 m x 3.66 m |
|
Upper Level |
Primary Bedroom |
4.24 m |
3.65 m |
4.24 m x 3.65 m |
|
Upper Level |
Bedroom 2 |
3.2 m |
3.3 m |
3.2 m x 3.3 m |
https://www.realtor.ca/real-estate/27629199/2928-149-av-nw-edmonton-kirkness



























































