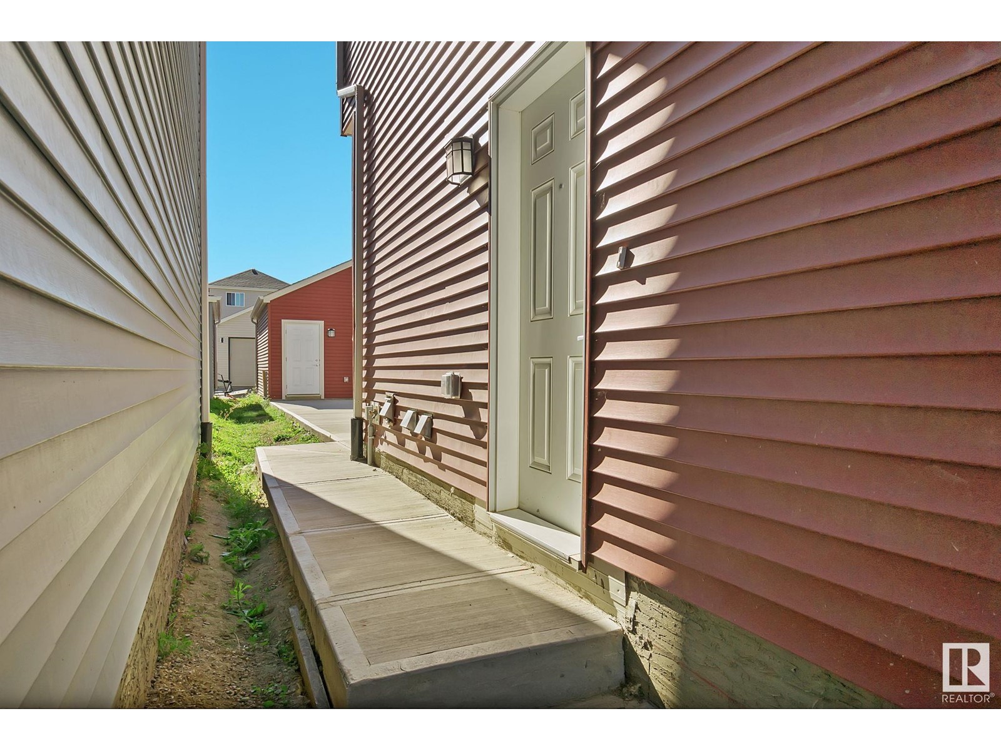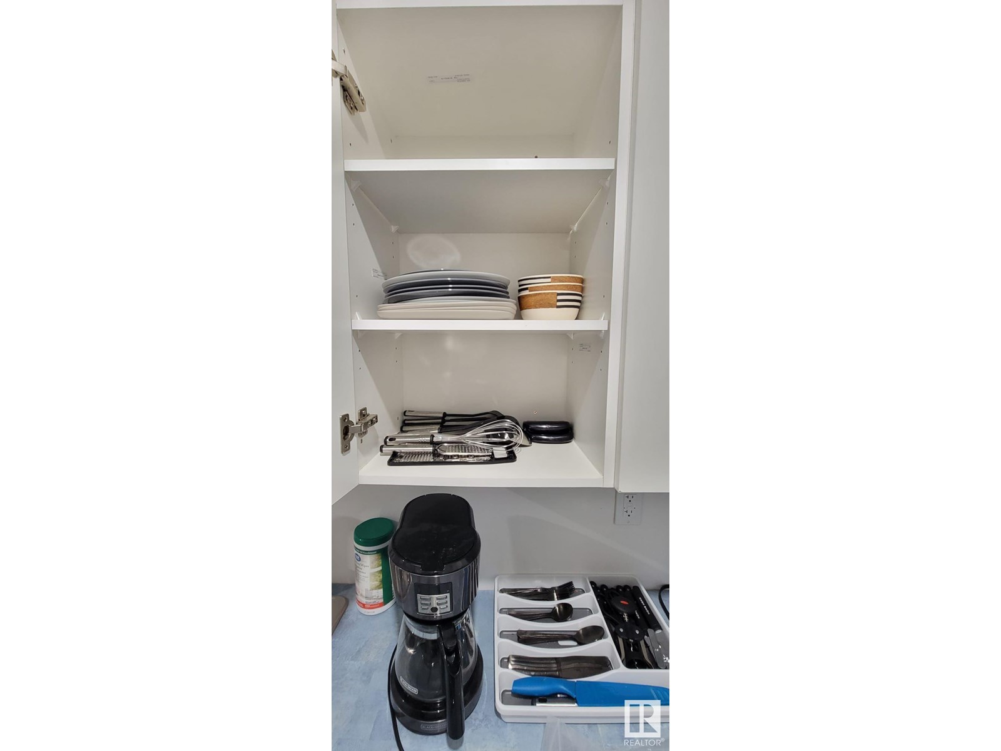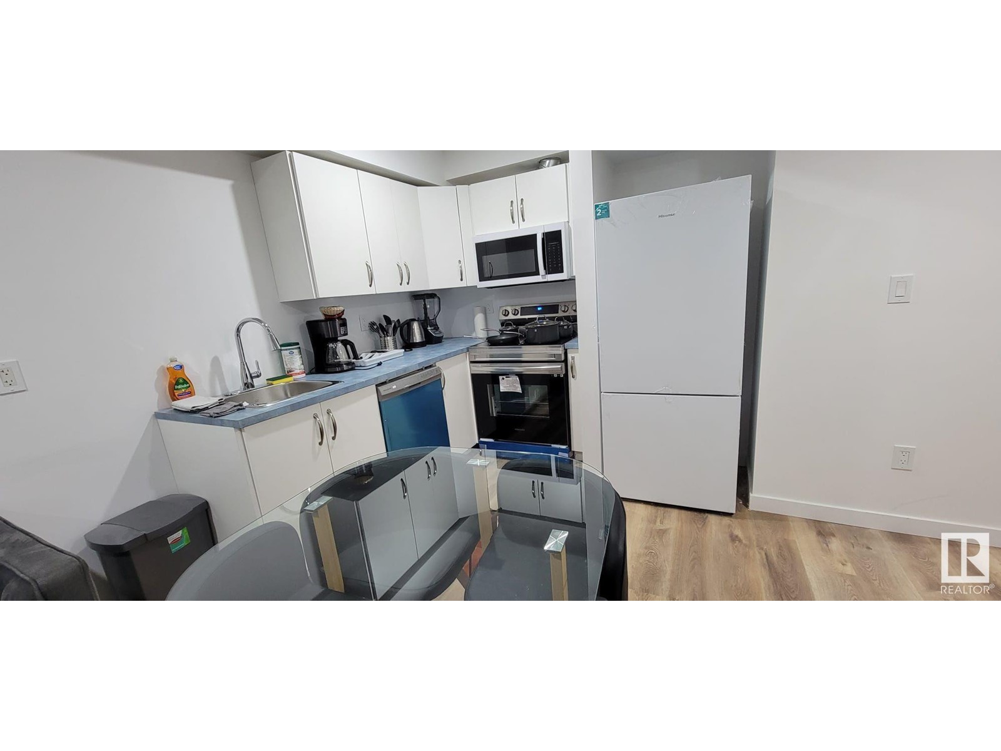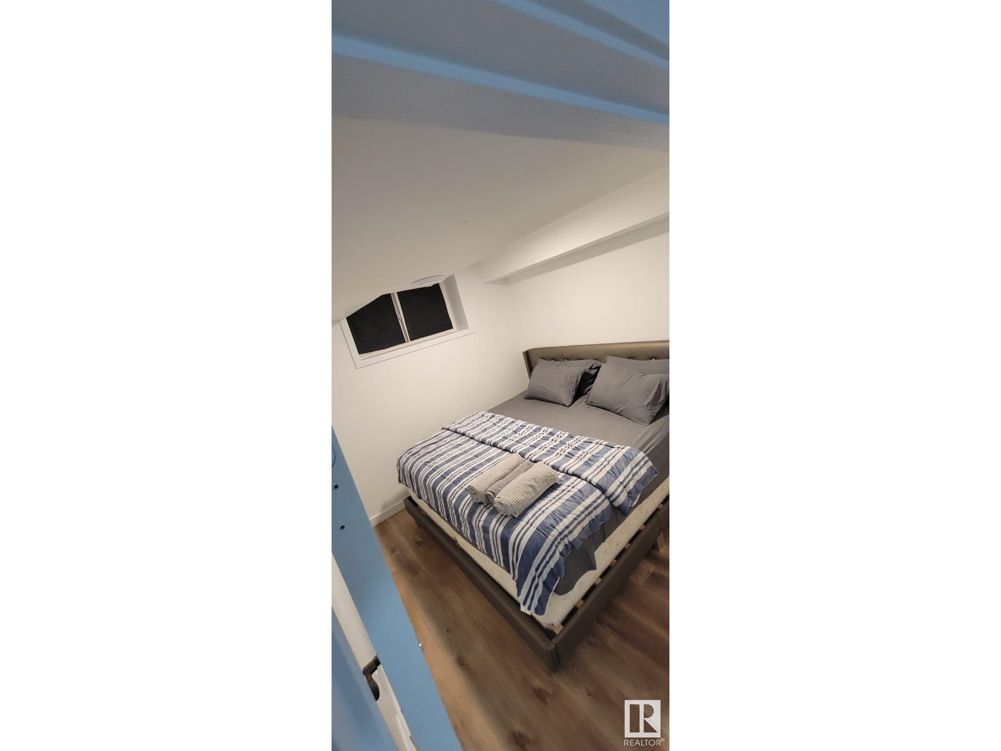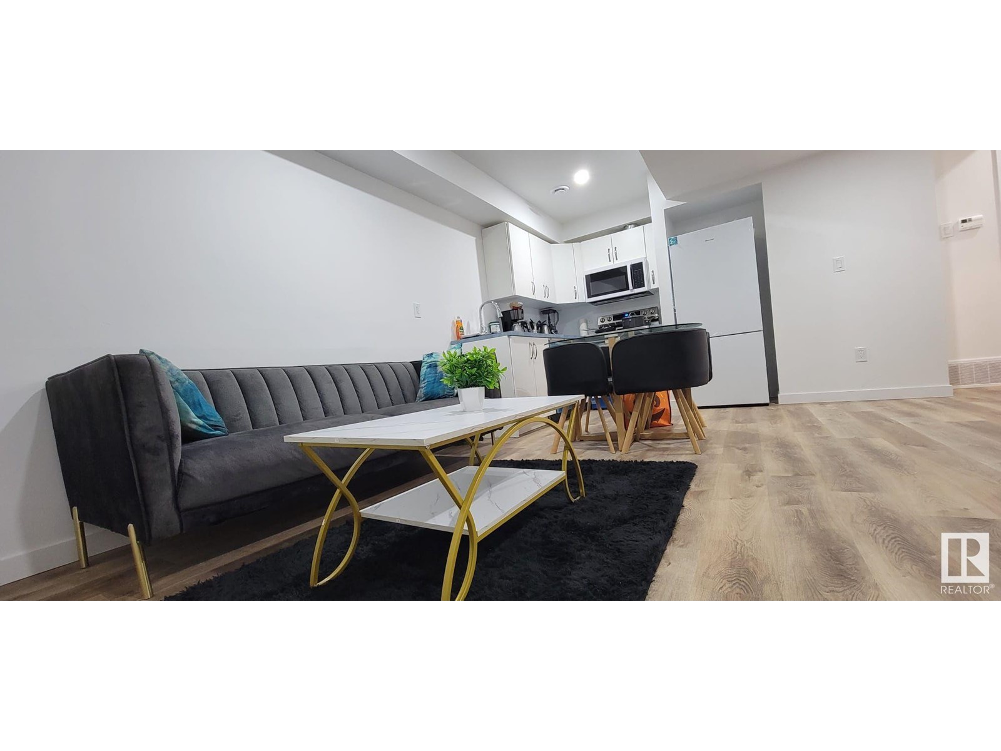2928 Coughlan Green Sw Sw Edmonton, Alberta T6W 3X6
Interested?
Contact us for more information

Genny Daniels
Associate
(780) 488-7744
$565,000
Welcome to one of Edmonton's most desirable communities of Chappelle, located in the South West. From a great curb appeal to the maintenance free yard, double detached garage, this home is nothing short of impressive. The Home boasts of 4 bedrooms and 3.5 baths. The kitchen is the heart of the home, featuring a designer kitchen with bright white quartz countertops, back splash up to the ceiling, a chimney hood fan and granite sink. The white cabinetry is complimented by a contrasting kitchen Island. The Great room is an added convenience. A spindle railing leads upstairs where you'll find three full bedrooms including a spacious primary ensuite with a walk-in closet. The legally and fully finished basement with a side entrance is the investor's pure pleasure or the family's joy of additional income from rental or Airbnb. It boasts of one large bedroom, full piece bath, a living area, a kitchen complete with appliances, including laundry. (id:43352)
Property Details
| MLS® Number | E4408364 |
| Property Type | Single Family |
| Neigbourhood | Chappelle Area |
| Amenities Near By | Airport, Golf Course, Schools, Shopping |
| Features | See Remarks |
Building
| Bathroom Total | 4 |
| Bedrooms Total | 4 |
| Appliances | Dishwasher, Dryer, Garage Door Opener Remote(s), Hood Fan, Microwave, Refrigerator, Washer/dryer Stack-up, Stove, Gas Stove(s) |
| Basement Development | Finished |
| Basement Features | Suite |
| Basement Type | Full (finished) |
| Constructed Date | 2022 |
| Construction Style Attachment | Detached |
| Half Bath Total | 1 |
| Heating Type | Forced Air |
| Stories Total | 2 |
| Size Interior | 1463.8918 Sqft |
| Type | House |
Parking
| Detached Garage |
Land
| Acreage | No |
| Land Amenities | Airport, Golf Course, Schools, Shopping |
| Size Irregular | 136 |
| Size Total | 136 M2 |
| Size Total Text | 136 M2 |
Rooms
| Level | Type | Length | Width | Dimensions |
|---|---|---|---|---|
| Basement | Bedroom 4 | Measurements not available | ||
| Main Level | Living Room | 4 m | 4.47 m | 4 m x 4.47 m |
| Main Level | Dining Room | 3.65 m | 2.52 m | 3.65 m x 2.52 m |
| Main Level | Kitchen | 3.79 m | 3.91 m | 3.79 m x 3.91 m |
| Main Level | Family Room | 1.58 m | 1.91 m | 1.58 m x 1.91 m |
| Upper Level | Primary Bedroom | 4.16 m | 4.35 m | 4.16 m x 4.35 m |
| Upper Level | Bedroom 2 | 2.95 m | 3.58 m | 2.95 m x 3.58 m |
| Upper Level | Bedroom 3 | 2.73 m | 3.58 m | 2.73 m x 3.58 m |
https://www.realtor.ca/real-estate/27479853/2928-coughlan-green-sw-sw-edmonton-chappelle-area































