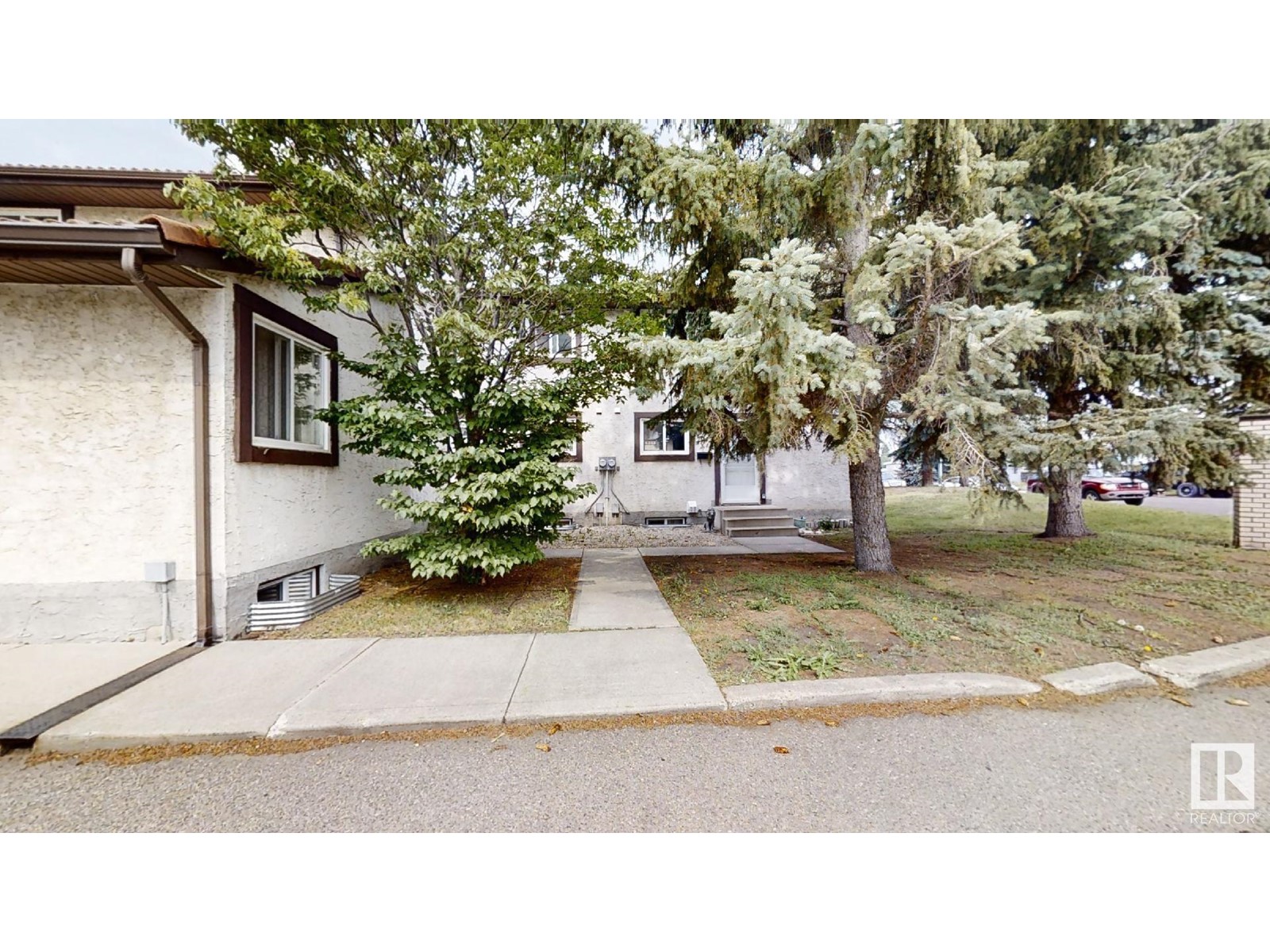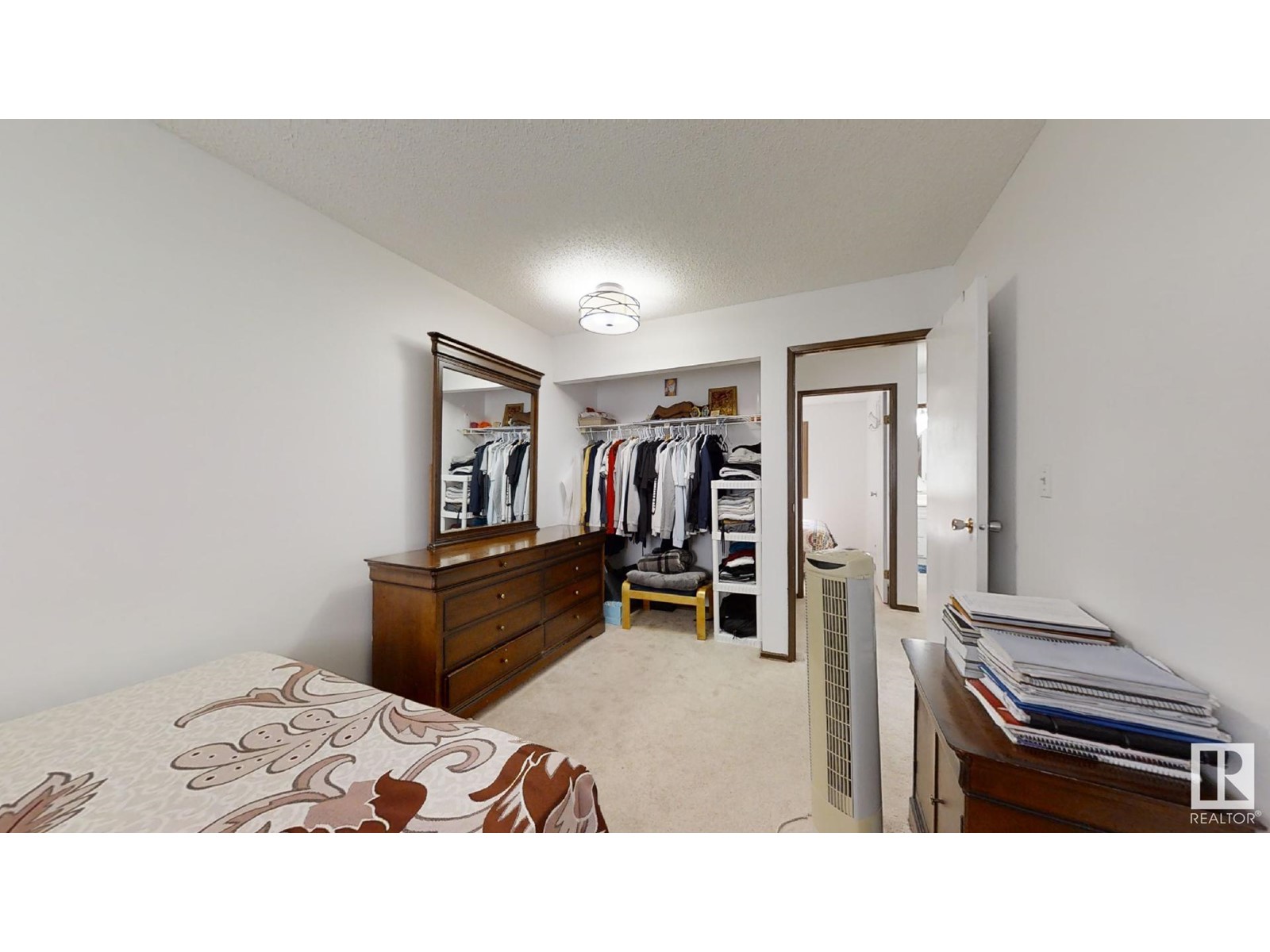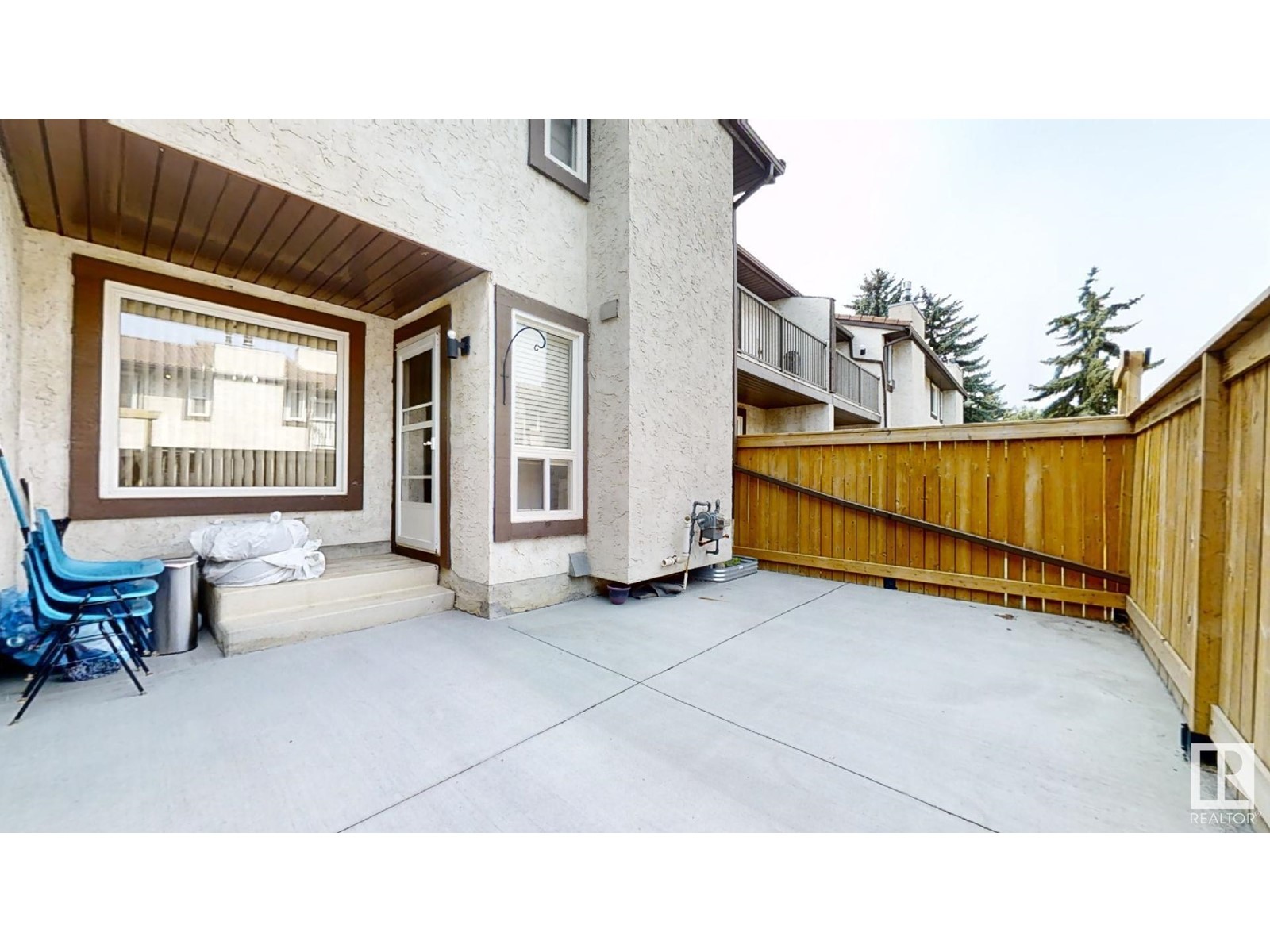2940 36 St Nw Edmonton, Alberta T6L 5H4
Interested?
Contact us for more information

Vikaas K Kwatra
Broker
https://century21smart.ca/
https://www.facebook.com/people/Vikaas-K-Kwatra/100084432954486/?mibextid=D4KYlr
https://www.instagram.com/vikaaskkwatra1
Jd Dhanjal
Associate
$219,000Maintenance, Exterior Maintenance, Insurance, Landscaping, Property Management, Other, See Remarks
$386.01 Monthly
Maintenance, Exterior Maintenance, Insurance, Landscaping, Property Management, Other, See Remarks
$386.01 MonthlyAllow me to present an exquisite abode, a townhouse of remarkable allure. This splendid dwelling boasts three bedrooms and one and a half baths, living space. The galley style kitchen, adorned with an abundance of elegant cabinetry, invites culinary inspiration. A nice living room awaits, showcasing a Gas fireplace and granting access to a rear yard of unrivaled convenience, requiring minimal maintenance. Ascending to the upper level, one discovers three generously proportioned bedrooms, each exuding a sense of grandeur. Additionally, a spacious four-piece bath awaits, offering respite. Situated within a cherished family community, this exceptional residence resides in close proximity to an array of essential amenities, including esteemed educational institutions, picturesque parks, premier shopping destinations, a reputable hospital, and major thoroughfares. (id:43352)
Property Details
| MLS® Number | E4403543 |
| Property Type | Single Family |
| Neigbourhood | Bisset |
| Amenities Near By | Playground, Schools, Shopping |
| Features | Flat Site |
Building
| Bathroom Total | 2 |
| Bedrooms Total | 3 |
| Appliances | Dishwasher, Dryer, Refrigerator, Stove, Washer |
| Basement Development | Unfinished |
| Basement Type | Full (unfinished) |
| Constructed Date | 1982 |
| Construction Style Attachment | Attached |
| Fireplace Fuel | Gas |
| Fireplace Present | Yes |
| Fireplace Type | Unknown |
| Half Bath Total | 1 |
| Heating Type | Forced Air |
| Stories Total | 2 |
| Size Interior | 110957 Sqft |
| Type | Row / Townhouse |
Parking
| Stall |
Land
| Acreage | No |
| Fence Type | Fence |
| Land Amenities | Playground, Schools, Shopping |
Rooms
| Level | Type | Length | Width | Dimensions |
|---|---|---|---|---|
| Main Level | Living Room | 3.74 m | 5 m | 3.74 m x 5 m |
| Main Level | Dining Room | 2.6 m | 3.17 m | 2.6 m x 3.17 m |
| Main Level | Kitchen | 2.51 m | 3.55 m | 2.51 m x 3.55 m |
| Upper Level | Primary Bedroom | 3.39 m | 4.22 m | 3.39 m x 4.22 m |
| Upper Level | Bedroom 2 | 2.81 m | 5 m | 2.81 m x 5 m |
| Upper Level | Bedroom 3 | 2.8 m | 2.79 m | 2.8 m x 2.79 m |
https://www.realtor.ca/real-estate/27329433/2940-36-st-nw-edmonton-bisset
































