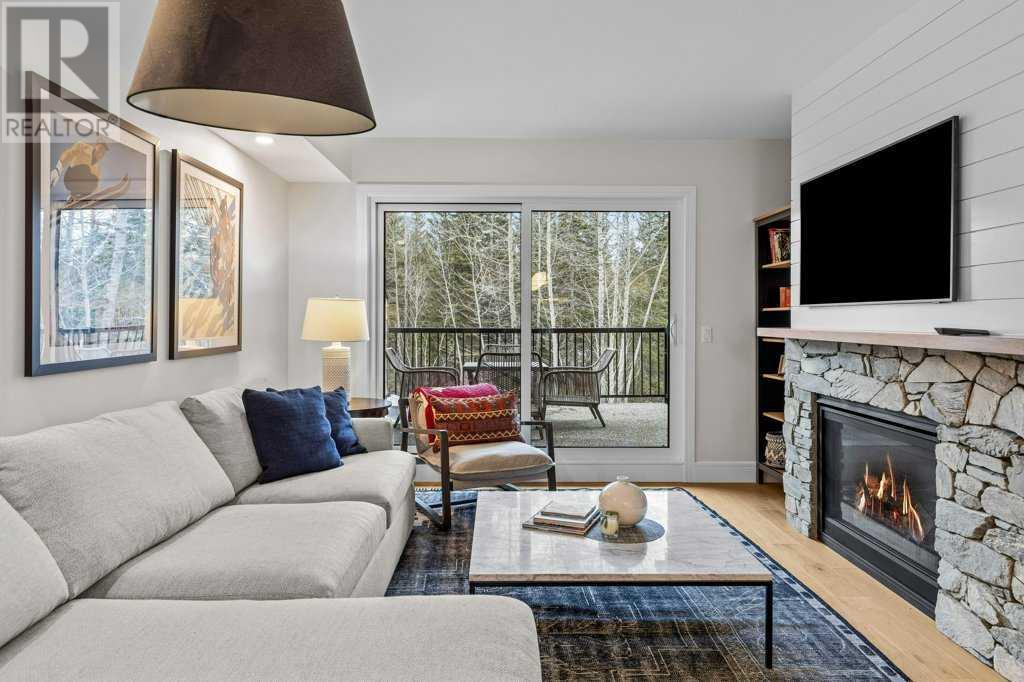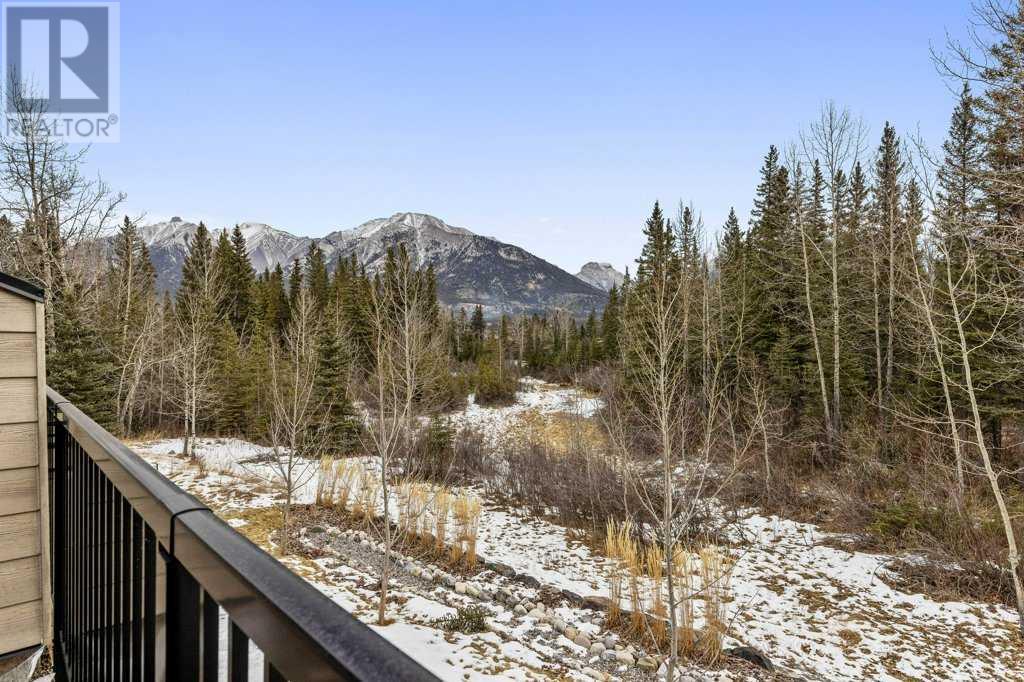3, 103 Rundle Drive Canmore, Alberta T1W 2L8
Interested?
Contact us for more information

Alex Kocian-Affleck
Associate
(403) 678-6524
www.canmoreagent.com/
https://www.facebook.com/canmoreagent
https://www.instagram.com/canmoreagent/
https://www.youtube.com/@canmoreagent2646
$1,665,000Maintenance, Insurance, Property Management, Reserve Fund Contributions
$425 Monthly
Maintenance, Insurance, Property Management, Reserve Fund Contributions
$425 MonthlyAcross the bridge from Main Street, this stunning 3bedroom townhome is only steps away from the Bow River, walking and biking paths and all the perks Downtown Canmore has to offer. One of the many standout features of this property is the rare walkout backyard. Lush greenspace creates a peaceful and private retreat even in the middle of town! The open-concept design boasts chic modern finishes including a show-stopping waterfall island, floor to ceiling windows, large pantry, and 5-burner gas range. The stone-faced gas fireplace adds warmth & style to the living area with 2 decks to choose from. Soak up the sun on the south-facing view deck or unwind in the privacy of the back deck with breathtaking mountain views. Upstairs find 2 bedrooms, each with a private ensuite while the 3rd bedroom is found on the entry level - perfect for friends and family who like a little extra privacy! Additional features include a tandem double car garage, air conditioning, and plenty of storage options. Don’t miss out on this incredible opportunity to live in this sought-after location!! (id:43352)
Property Details
| MLS® Number | A2192198 |
| Property Type | Single Family |
| Community Name | Hospital Hill |
| Amenities Near By | Shopping |
| Community Features | Pets Allowed |
| Features | Treed, No Neighbours Behind, Closet Organizers, No Animal Home, No Smoking Home, Gas Bbq Hookup |
| Parking Space Total | 3 |
| Plan | 2310997 |
| Structure | Deck |
| View Type | View |
Building
| Bathroom Total | 4 |
| Bedrooms Above Ground | 2 |
| Bedrooms Below Ground | 1 |
| Bedrooms Total | 3 |
| Appliances | Refrigerator, Range - Gas, Dishwasher, Microwave, Hood Fan, Window Coverings, Washer/dryer Stack-up |
| Basement Features | Walk Out |
| Basement Type | None |
| Constructed Date | 2022 |
| Construction Material | Wood Frame |
| Construction Style Attachment | Attached |
| Cooling Type | Central Air Conditioning |
| Exterior Finish | Stone, Vinyl Siding |
| Fireplace Present | Yes |
| Fireplace Total | 1 |
| Flooring Type | Hardwood, Tile |
| Foundation Type | Poured Concrete |
| Half Bath Total | 1 |
| Heating Fuel | Natural Gas |
| Heating Type | Forced Air, In Floor Heating |
| Stories Total | 3 |
| Size Interior | 1983 Sqft |
| Total Finished Area | 1983 Sqft |
| Type | Row / Townhouse |
Parking
| Detached Garage | 2 |
Land
| Acreage | No |
| Fence Type | Not Fenced |
| Land Amenities | Shopping |
| Size Total Text | Unknown |
| Surface Water | Creek Or Stream |
| Zoning Description | R4 - 4plex |
Rooms
| Level | Type | Length | Width | Dimensions |
|---|---|---|---|---|
| Lower Level | Bedroom | 17.17 Ft x 12.00 Ft | ||
| Lower Level | 4pc Bathroom | .00 Ft x .00 Ft | ||
| Main Level | Living Room | 12.58 Ft x 15.67 Ft | ||
| Main Level | Dining Room | 15.08 Ft x 10.50 Ft | ||
| Main Level | Kitchen | 13.17 Ft x 13.42 Ft | ||
| Main Level | 2pc Bathroom | .00 Ft x .00 Ft | ||
| Upper Level | Bedroom | 11.33 Ft x 16.75 Ft | ||
| Upper Level | Primary Bedroom | 14.25 Ft x 10.08 Ft | ||
| Upper Level | 5pc Bathroom | .00 Ft x .00 Ft | ||
| Upper Level | 4pc Bathroom | .00 Ft x .00 Ft |
https://www.realtor.ca/real-estate/27913402/3-103-rundle-drive-canmore-hospital-hill





































