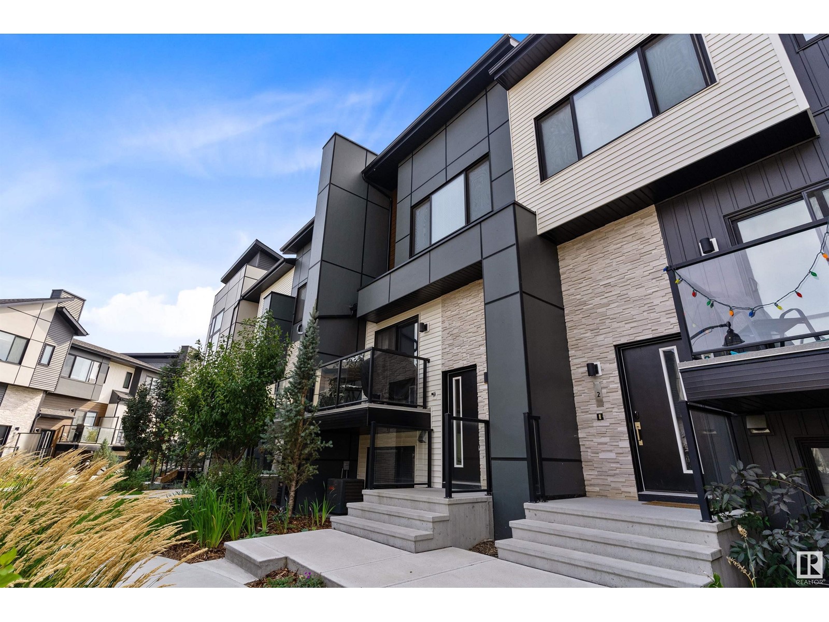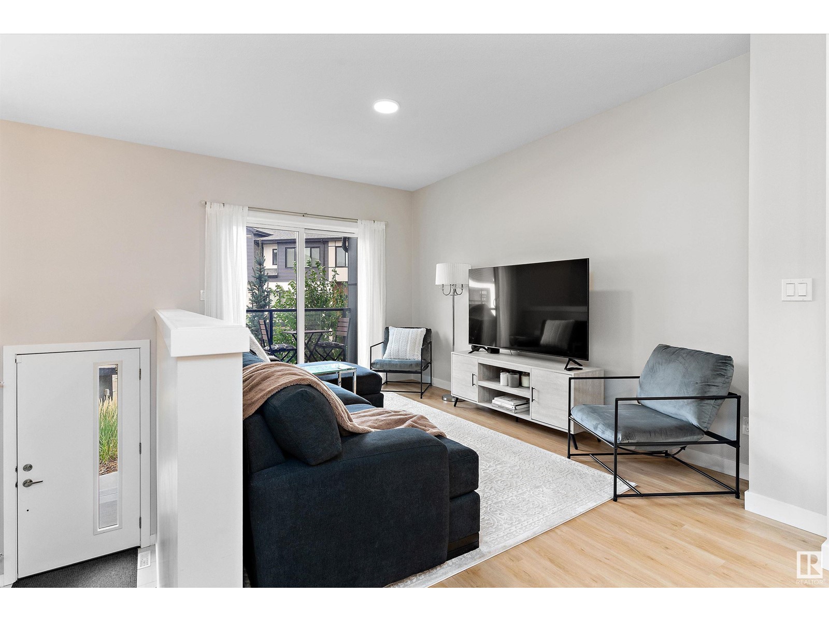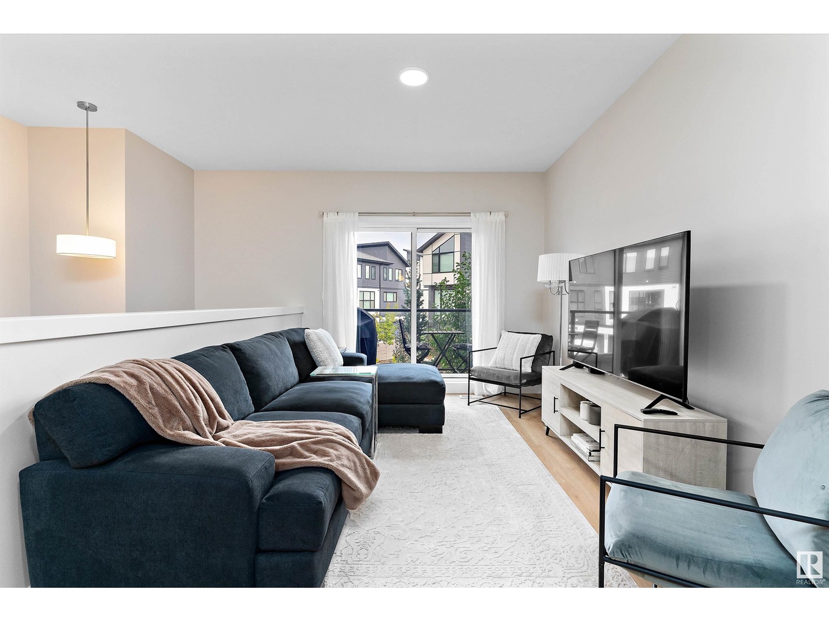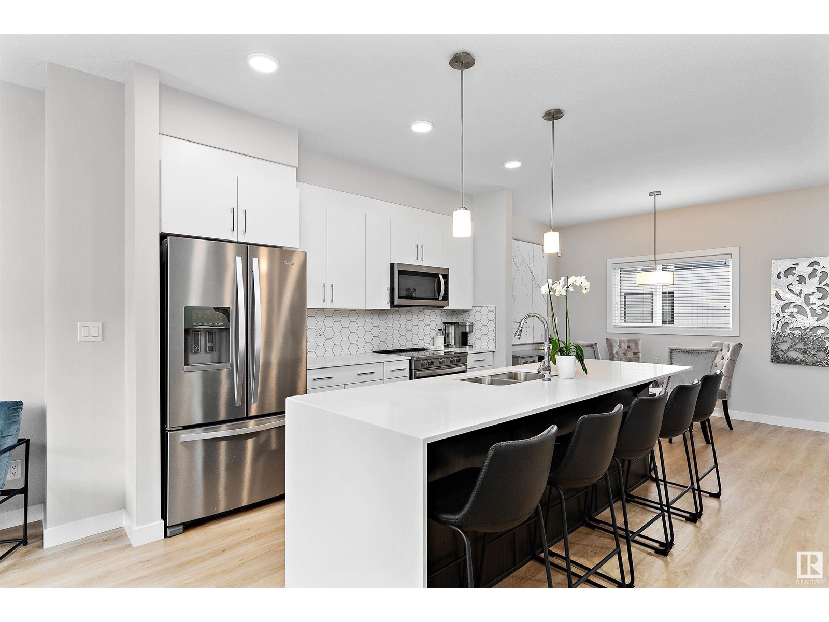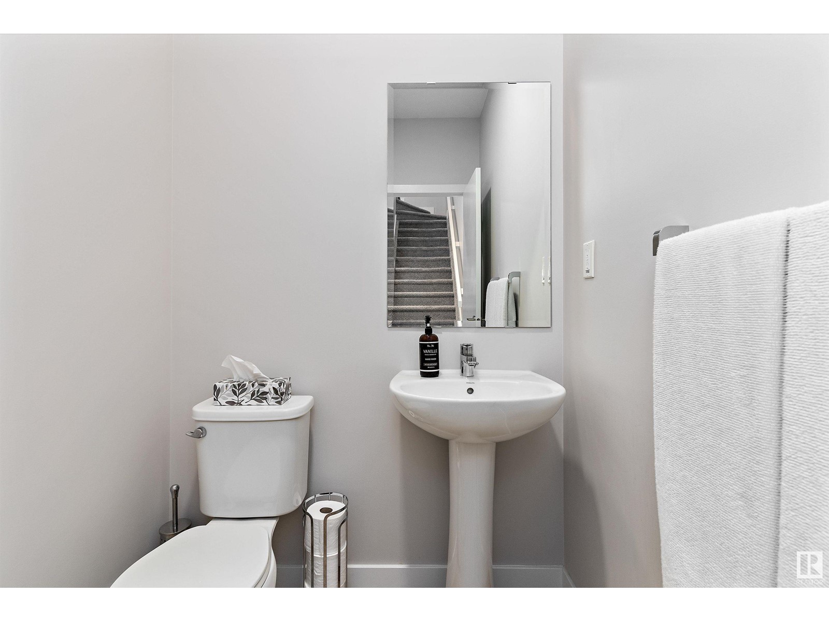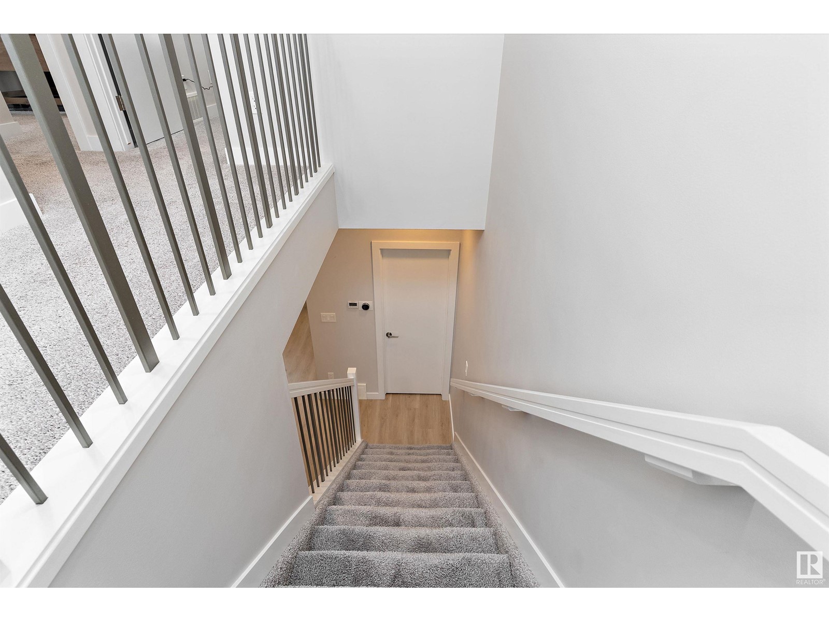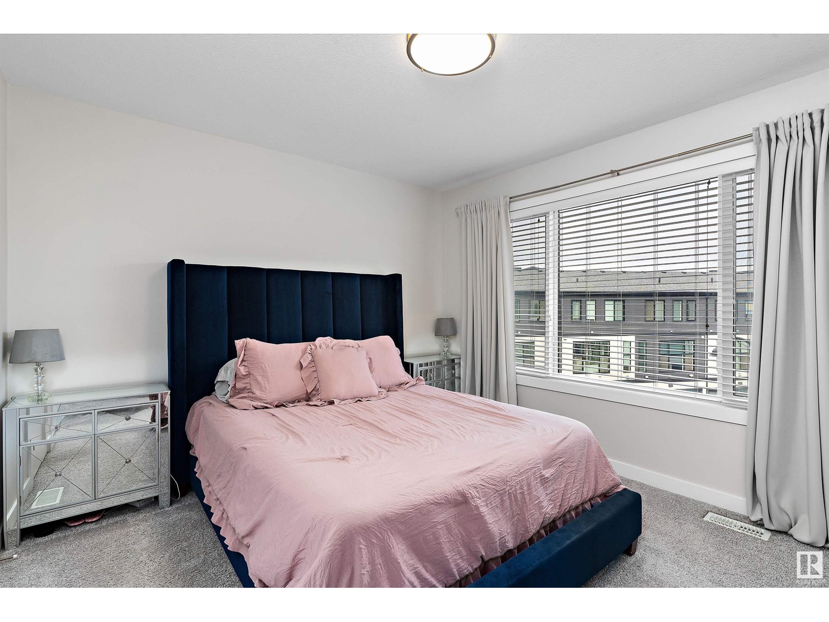#3 1729 Keene Cr Sw Edmonton, Alberta T6W 4B6
Interested?
Contact us for more information

David Lam
Associate
www.davidlam.exprealty.com/
https://www.facebook.com/david.lam.5473
linkedin.com/in/david-lam-32195165
$389,900Maintenance, Insurance, Common Area Maintenance, Landscaping, Other, See Remarks, Property Management
$191.27 Monthly
Maintenance, Insurance, Common Area Maintenance, Landscaping, Other, See Remarks, Property Management
$191.27 MonthlyDiscover this exceptional, like-new luxury townhome by Cantiro Homes in the highly coveted One at Keswick. With a double attached garage, 3 bedrooms, and 2.5 bathrooms, this home is designed to impress. The main floor offers an open-concept living space, featuring a stunning galley kitchen with a large quartz waterfall island that seats 5, upgraded appliances, and eye-catching Honeycomb Backsplash Tiles. Enjoy the beautifully landscaped courtyard from your balcony with sleek glass railings, or the same breathtaking view from the primary bedroom, which includes a 4-piece ensuite. Two additional bedrooms, a second 4-piece bathroom, and a convenient laundry area complete the upper level. The bright basement storage room, featuring a window, offers potential as a cozy den or home office. With central air conditioning and within walking distance to schools and close proximity to Currents of Windermere shopping center, this townhome combines luxury and convenience in a perfect location. (id:43352)
Open House
This property has open houses!
2:00 pm
Ends at:4:00 pm
Property Details
| MLS® Number | E4406225 |
| Property Type | Single Family |
| Neigbourhood | Keswick Area |
| Amenities Near By | Playground, Public Transit, Schools, Shopping, Ski Hill |
Building
| Bathroom Total | 3 |
| Bedrooms Total | 3 |
| Amenities | Ceiling - 9ft, Vinyl Windows |
| Appliances | Dishwasher, Dryer, Garage Door Opener Remote(s), Garage Door Opener, Microwave Range Hood Combo, Refrigerator, Stove, Washer |
| Basement Development | Partially Finished |
| Basement Type | Partial (partially Finished) |
| Constructed Date | 2019 |
| Construction Style Attachment | Attached |
| Cooling Type | Central Air Conditioning |
| Half Bath Total | 1 |
| Heating Type | Forced Air |
| Stories Total | 2 |
| Size Interior | 1317.7179 Sqft |
| Type | Row / Townhouse |
Parking
| Attached Garage |
Land
| Acreage | No |
| Land Amenities | Playground, Public Transit, Schools, Shopping, Ski Hill |
| Size Irregular | 161.41 |
| Size Total | 161.41 M2 |
| Size Total Text | 161.41 M2 |
Rooms
| Level | Type | Length | Width | Dimensions |
|---|---|---|---|---|
| Main Level | Living Room | 12'3" x 9'10" | ||
| Main Level | Dining Room | 12' x 8' | ||
| Main Level | Kitchen | 11'7" x 8'11" | ||
| Upper Level | Primary Bedroom | 10'11" x 11'1 | ||
| Upper Level | Bedroom 2 | 10'6" x 8'5" | ||
| Upper Level | Bedroom 3 | 10'6" x 8'6" |
https://www.realtor.ca/real-estate/27409725/3-1729-keene-cr-sw-edmonton-keswick-area

