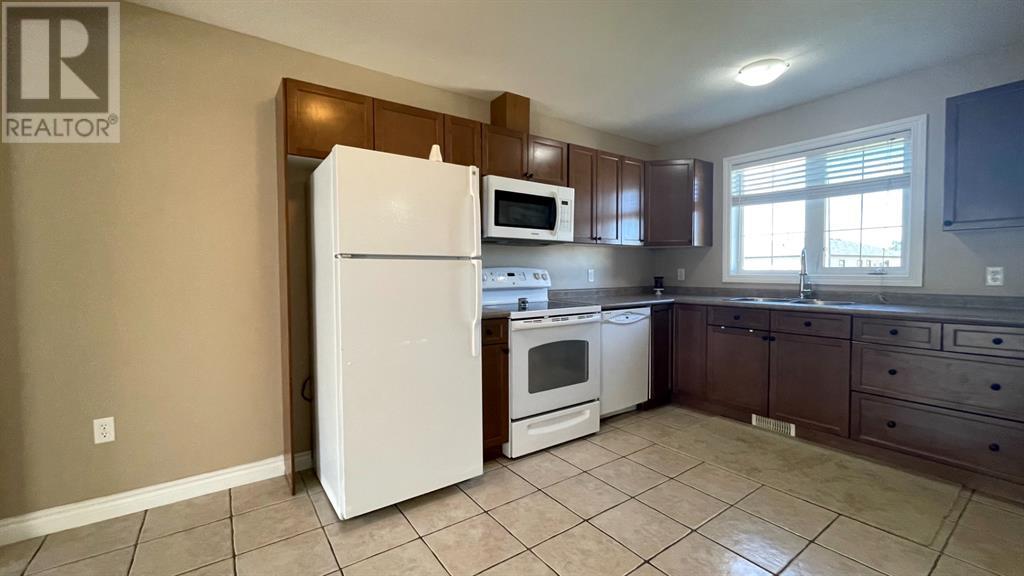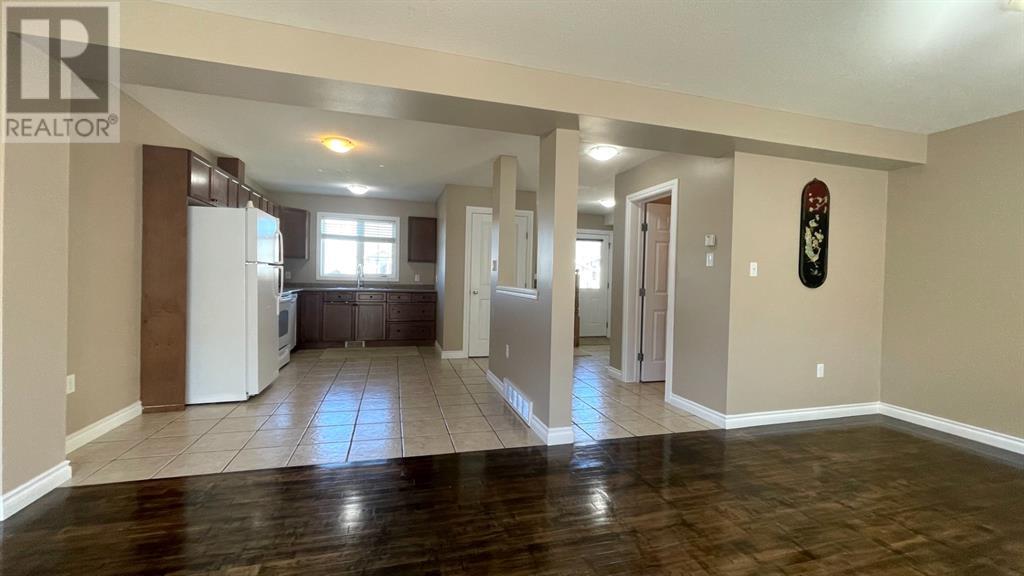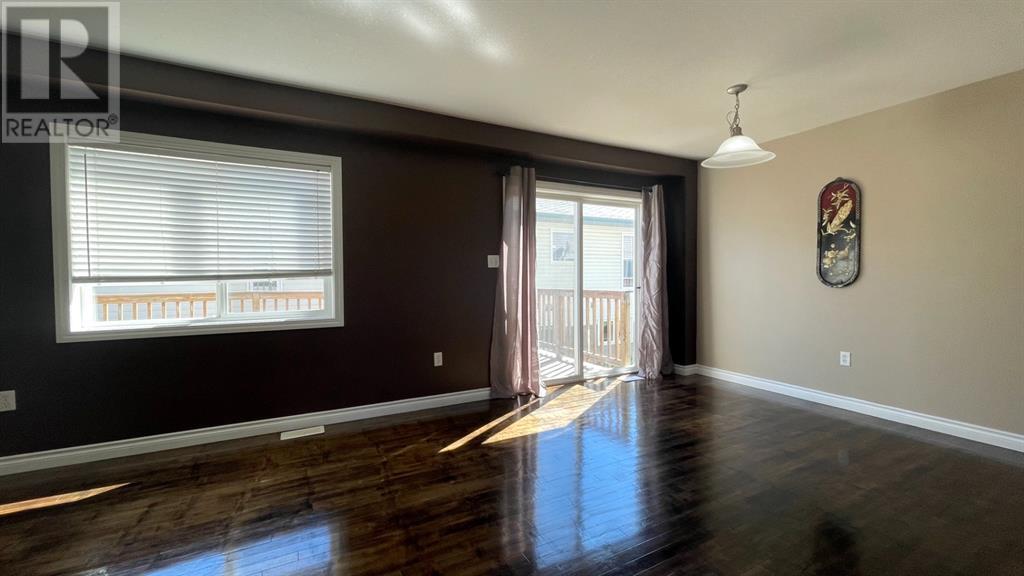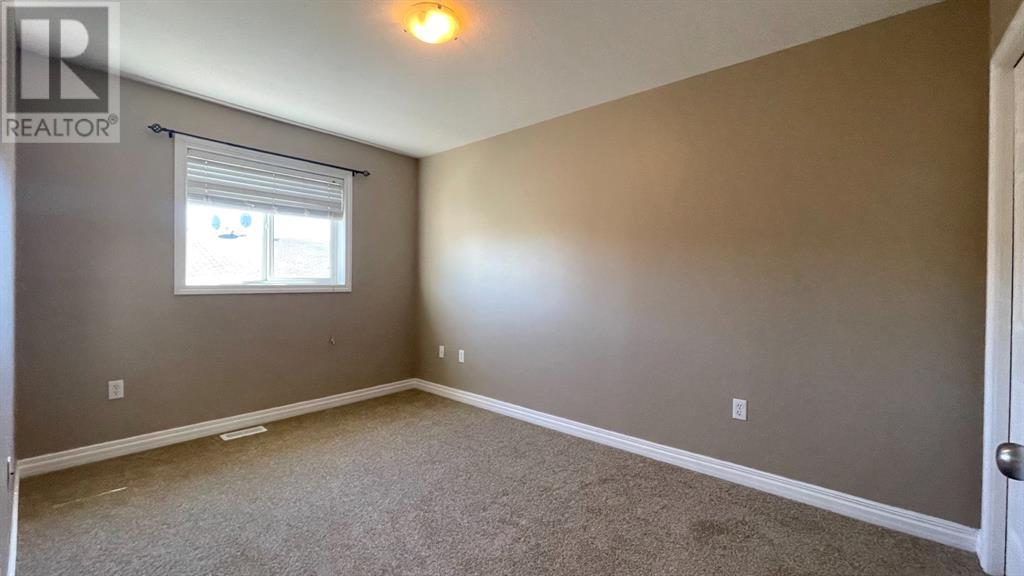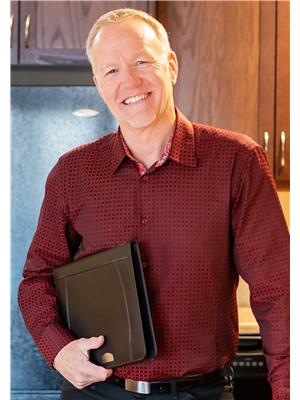3, 2602 11 Avenue Wainwright, Alberta T9W 1W2
Interested?
Contact us for more information
$208,000Maintenance, Common Area Maintenance
$115 Monthly
Maintenance, Common Area Maintenance
$115 MonthlyMove-In Ready 3 Bedroom Condo with Deck & Potential!Welcome home to this beautifully refreshed 3-bedroom condo! Enjoy a crisp, modern feel with brand new paint and new carpets, inviting you to settle in and start creating cherished memories.Features:Recently updated with fresh paint and new carpets for a contemporary, welcoming ambiance.Step out from the living room onto a spacious 8 x 19ft deck, an ideal setting for embracing the outdoors and relaxation.The basement is partially finished, awaiting your personal touches and creative vision to transform it into the perfect space for your needs. (id:43352)
Property Details
| MLS® Number | A2088404 |
| Property Type | Single Family |
| Community Name | Wainwright |
| Features | No Animal Home, No Smoking Home |
| Parking Space Total | 2 |
| Plan | 0825019 |
| Structure | Deck |
Building
| Bathroom Total | 2 |
| Bedrooms Above Ground | 3 |
| Bedrooms Below Ground | 1 |
| Bedrooms Total | 4 |
| Appliances | Refrigerator, Dishwasher, Stove, Microwave Range Hood Combo, Washer & Dryer |
| Basement Development | Partially Finished |
| Basement Type | Full (partially Finished) |
| Constructed Date | 2008 |
| Construction Material | Poured Concrete, Wood Frame |
| Construction Style Attachment | Attached |
| Cooling Type | None |
| Exterior Finish | Concrete |
| Flooring Type | Carpeted, Ceramic Tile, Hardwood |
| Foundation Type | Poured Concrete |
| Half Bath Total | 1 |
| Heating Type | Forced Air |
| Stories Total | 2 |
| Size Interior | 1108 Sqft |
| Total Finished Area | 1108 Sqft |
| Type | Row / Townhouse |
Parking
| Parking Pad |
Land
| Acreage | No |
| Fence Type | Not Fenced |
| Landscape Features | Lawn |
| Size Irregular | 2101.00 |
| Size Total | 2101 Sqft|0-4,050 Sqft |
| Size Total Text | 2101 Sqft|0-4,050 Sqft |
| Zoning Description | R3 |
Rooms
| Level | Type | Length | Width | Dimensions |
|---|---|---|---|---|
| Lower Level | Bedroom | 9.83 Ft x 19.75 Ft | ||
| Lower Level | Other | 9.75 Ft x 15.42 Ft | ||
| Lower Level | Laundry Room | 8.00 Ft x 10.00 Ft | ||
| Main Level | Other | 7.75 Ft x 7.50 Ft | ||
| Main Level | Eat In Kitchen | 9.83 Ft x 15.50 Ft | ||
| Main Level | Living Room | 11.00 Ft x 20.42 Ft | ||
| Main Level | 2pc Bathroom | .00 Ft x .00 Ft | ||
| Upper Level | Bedroom | 9.00 Ft x 13.33 Ft | ||
| Upper Level | Bedroom | 11.00 Ft x 12.08 Ft | ||
| Upper Level | Bedroom | 8.58 Ft x 10.42 Ft | ||
| Upper Level | 4pc Bathroom | .00 Ft x .00 Ft |
https://www.realtor.ca/real-estate/26202364/3-2602-11-avenue-wainwright-wainwright






