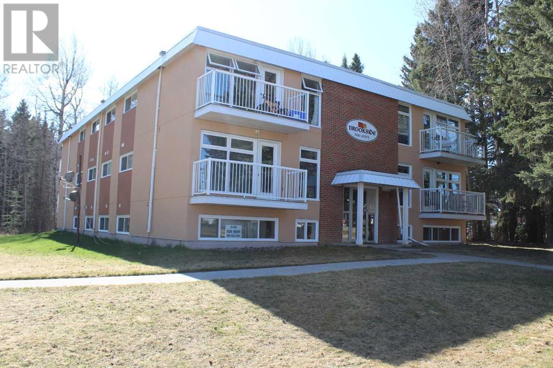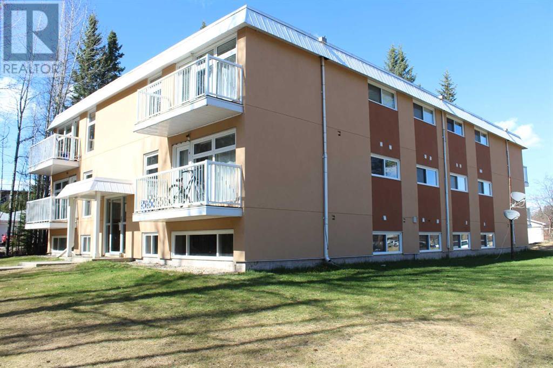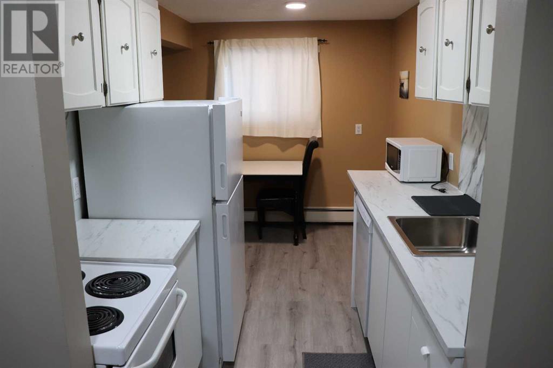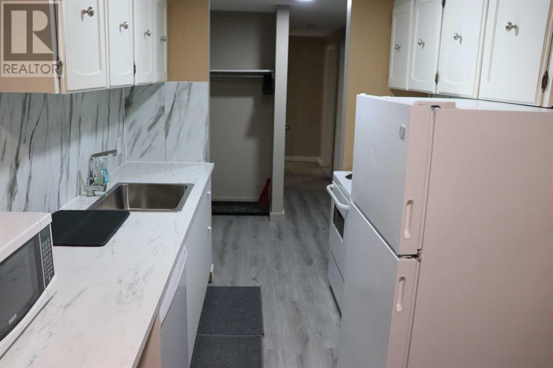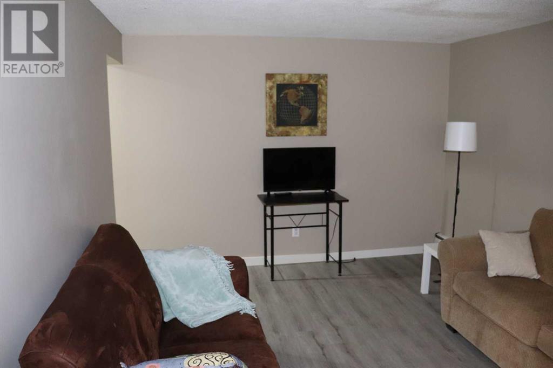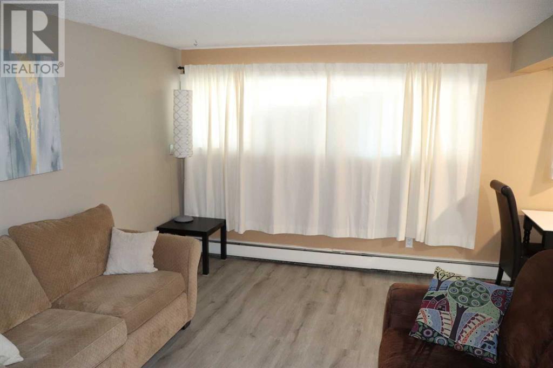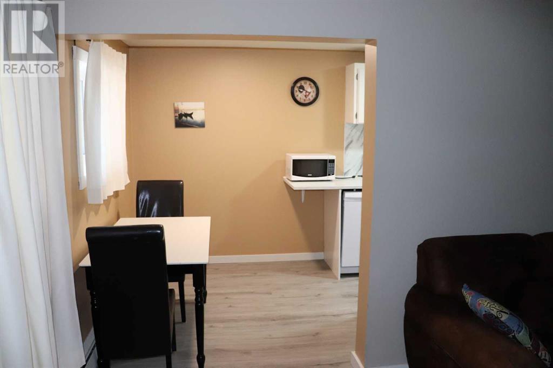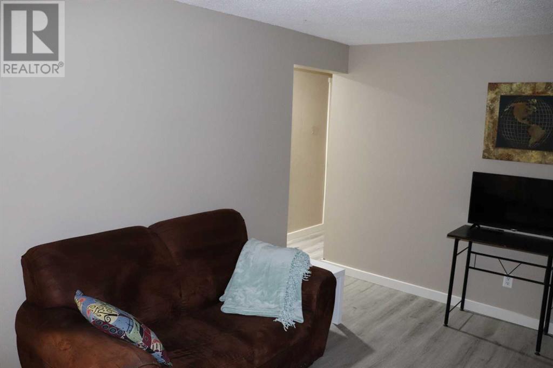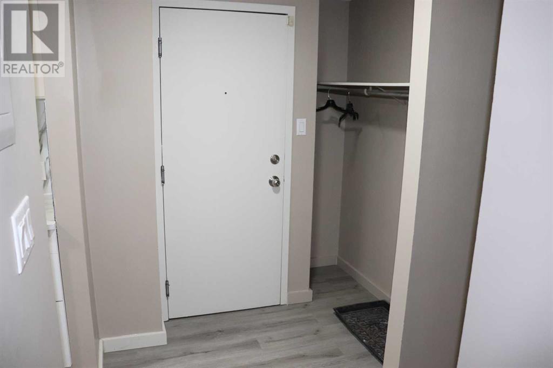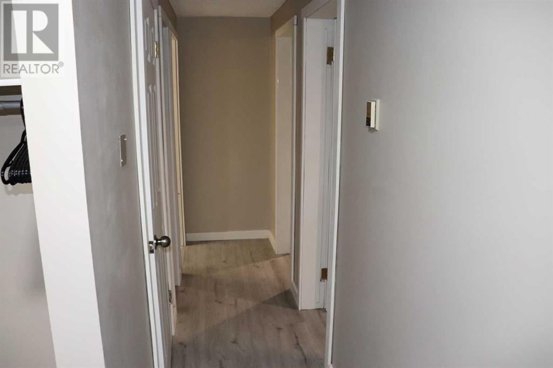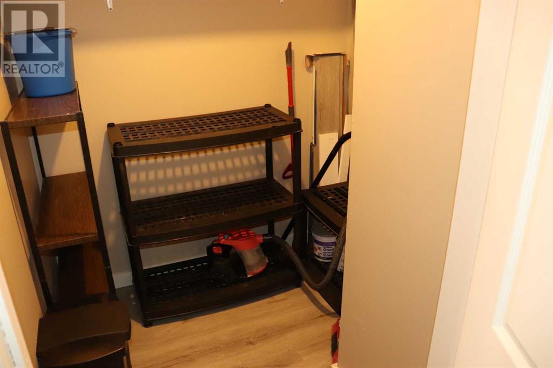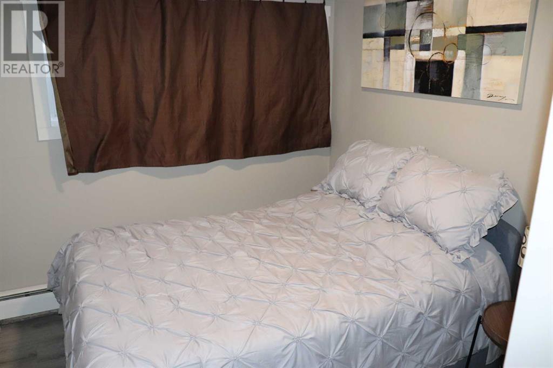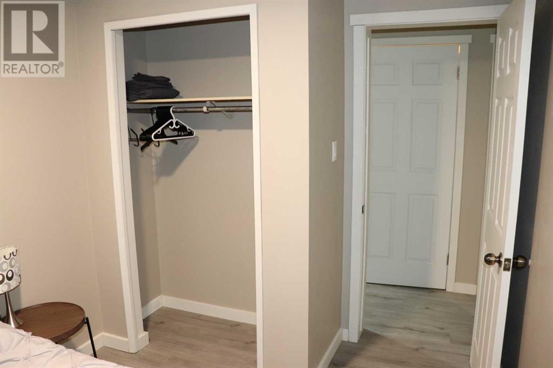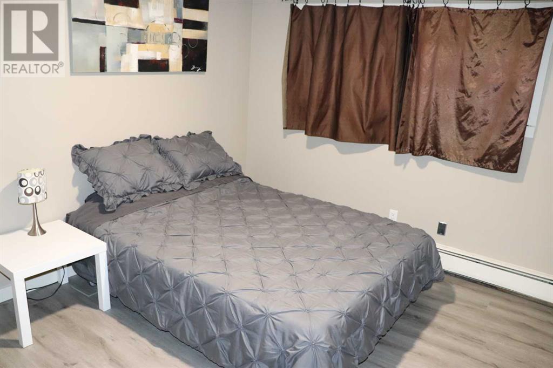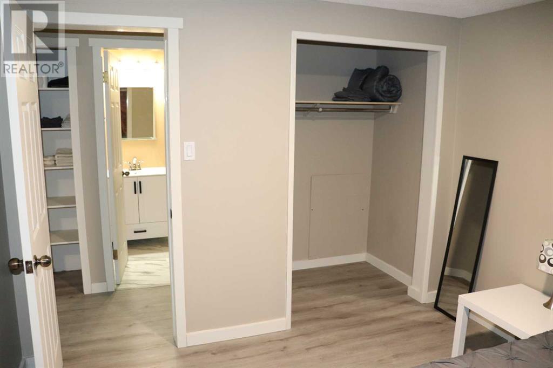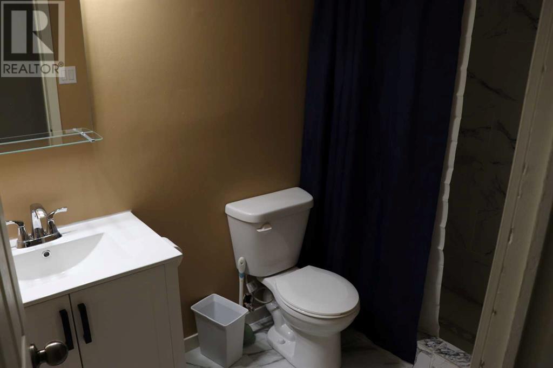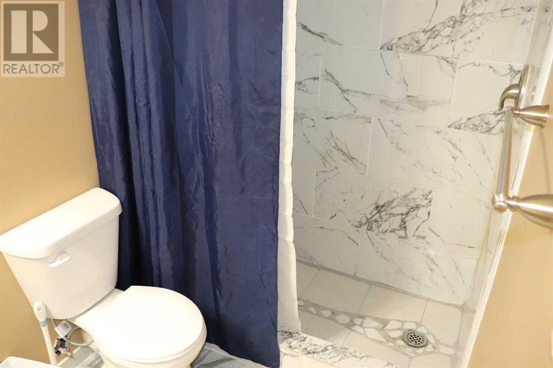3, 506 41 Street Edson, Alberta T7E 1A2
Interested?
Contact us for more information

Henry Boxma
Broker
2 Bedroom
1 Bathroom
740.24 sqft
None
$109,500Maintenance, Common Area Maintenance, Heat, Insurance, Parking, Property Management, Reserve Fund Contributions, Waste Removal
$583 Monthly
Maintenance, Common Area Maintenance, Heat, Insurance, Parking, Property Management, Reserve Fund Contributions, Waste Removal
$583 MonthlyTotally renovated 2 bedroom unit. Currently rented. Owner would consider a trade on a large bed truck or logging truck or a Peterbilt type truck. (id:43352)
Property Details
| MLS® Number | A2105372 |
| Property Type | Single Family |
| Community Features | Pets Not Allowed |
| Parking Space Total | 1 |
| Plan | 0727513 |
| Structure | None |
Building
| Bathroom Total | 1 |
| Bedrooms Above Ground | 2 |
| Bedrooms Total | 2 |
| Amperage | 100 Amp Service |
| Appliances | Refrigerator, Dishwasher, Stove, Window Coverings |
| Basement Type | None |
| Constructed Date | 1972 |
| Construction Material | Wood Frame |
| Construction Style Attachment | Attached |
| Cooling Type | None |
| Exterior Finish | Stucco |
| Fire Protection | Smoke Detectors |
| Flooring Type | Vinyl Plank |
| Foundation Type | Poured Concrete |
| Heating Fuel | Natural Gas |
| Stories Total | 3 |
| Size Interior | 740.24 Sqft |
| Total Finished Area | 740.24 Sqft |
| Type | Apartment |
| Utility Power | 100 Amp Service |
| Utility Water | Municipal Water |
Land
| Acreage | No |
| Sewer | Municipal Sewage System |
| Size Total Text | Unknown |
| Zoning Description | R-4 |
Rooms
| Level | Type | Length | Width | Dimensions |
|---|---|---|---|---|
| Main Level | Kitchen | 8.08 Ft x 7.25 Ft | ||
| Main Level | Dining Room | 5.58 Ft x 7.25 Ft | ||
| Main Level | Living Room | 10.83 Ft x 11.08 Ft | ||
| Main Level | Other | 6.67 Ft x 4.25 Ft | ||
| Main Level | Storage | 6.08 Ft x 5.92 Ft | ||
| Main Level | Bedroom | 11.00 Ft x 8.25 Ft | ||
| Main Level | Bedroom | 10.33 Ft x 11.00 Ft | ||
| Main Level | 4pc Bathroom | 4.92 Ft x 8.50 Ft |
Utilities
| Electricity | Connected |
| Natural Gas | Connected |
| Sewer | Connected |
| Water | Connected |
https://www.realtor.ca/real-estate/26475591/3-506-41-street-edson

