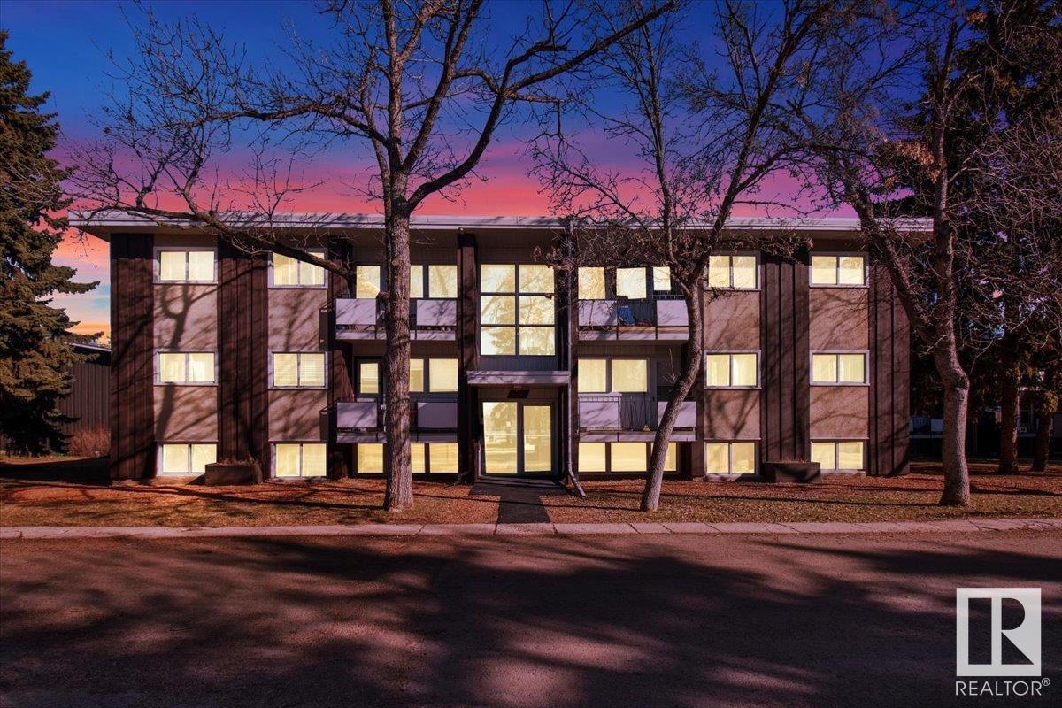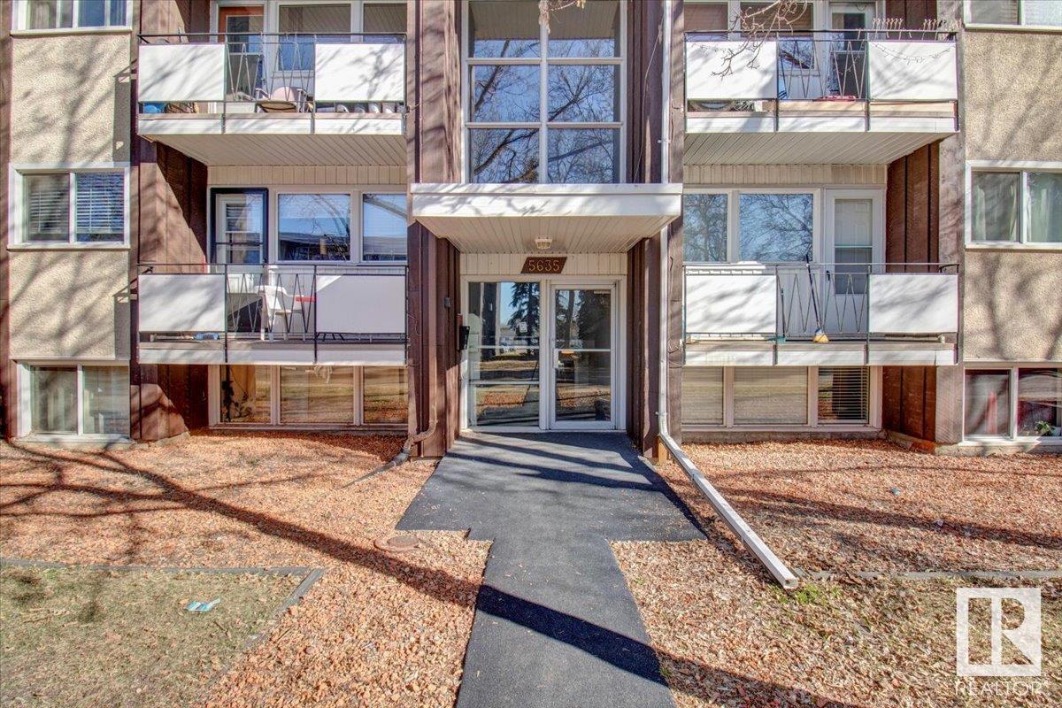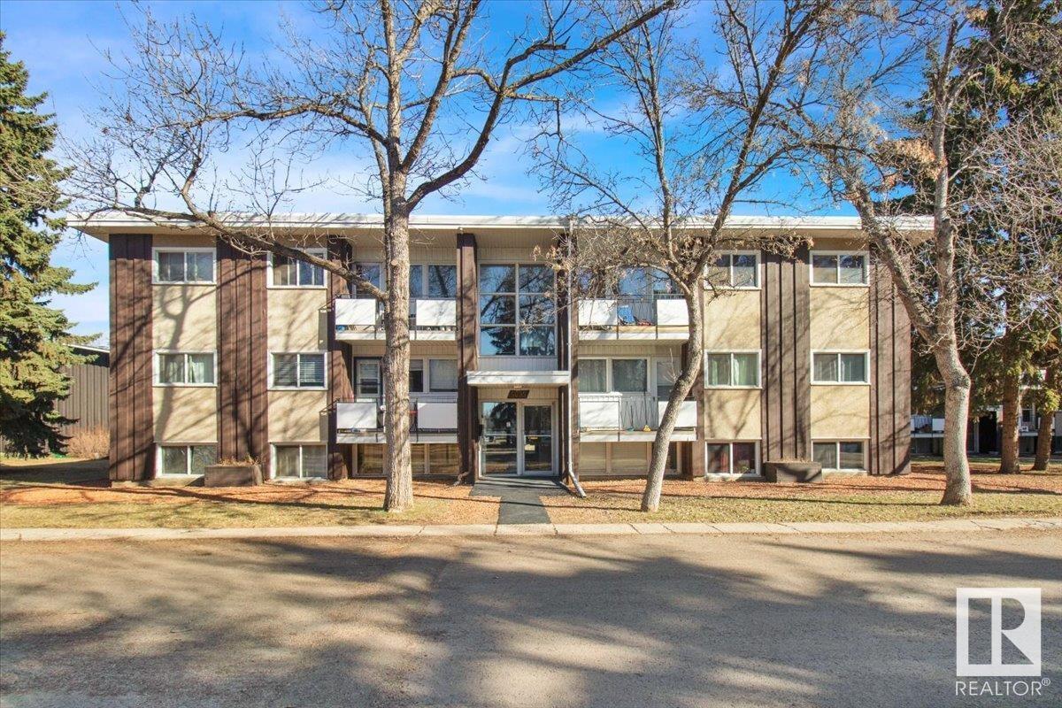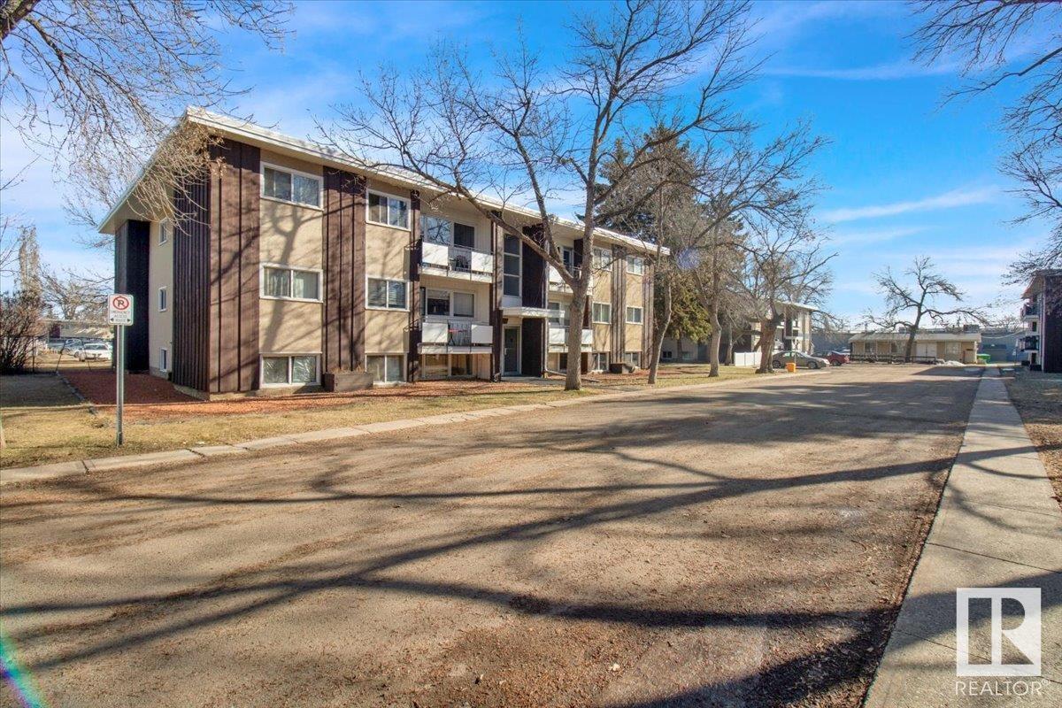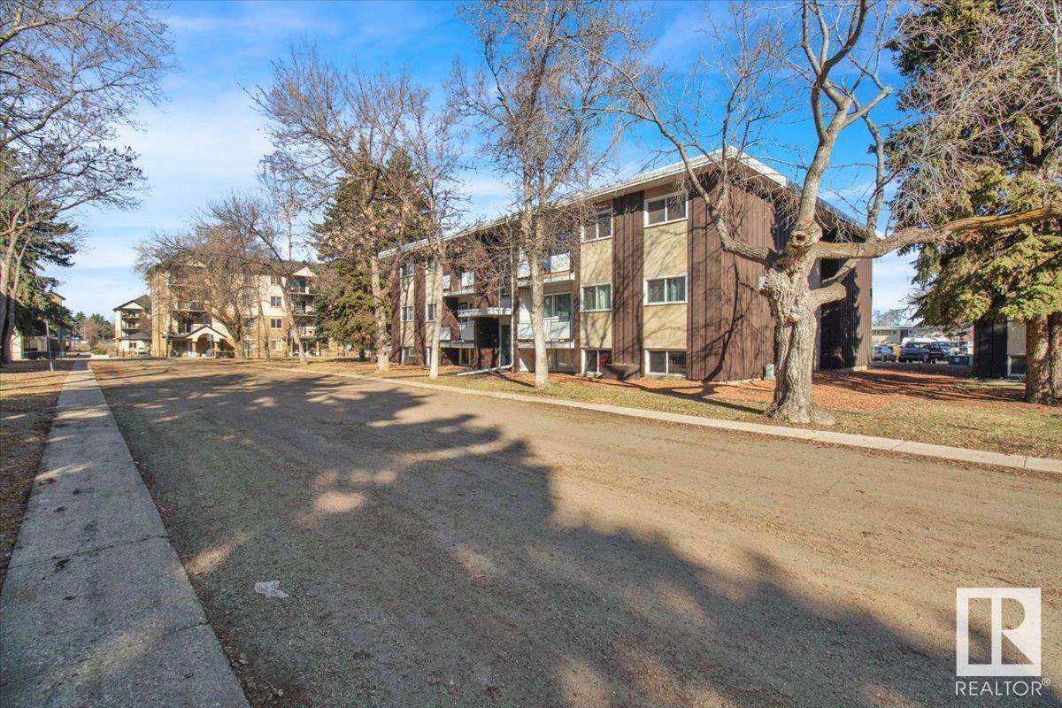#3 5635 105 St Nw Edmonton, Alberta T6H 2N2
Interested?
Contact us for more information
Angela D. Tassone
Associate
(780) 439-9696
www.angelatassone.com/
https://www.facebook.com/AngelaTassoneRealEstate/
$136,900Maintenance, Heat, Landscaping, Other, See Remarks, Water
$273 Monthly
Maintenance, Heat, Landscaping, Other, See Remarks, Water
$273 MonthlyCONVENIENCE, LOCATION & AFFORDABILITY all in one! Welcome to this Pleasantview 2 BED condo—w/ condo fees incl HEAT & WATER UNDER $300/month! Spacious living area, generous closet & separate STORAGE ROOM greet you on entry. Well-kept kitchen features ample dining space & a NEWER glass-top stove. MASSIVE WINDOWS line the north wall, filling the unit w/ NATURAL LIGHT—doesn’t feel like a bottom floor unit at all! Two well-sized BDRMS & a roomy BATH offer COMFORT for all abilities. Assigned PARKING STALL is VISIBLE from your window! PRIME LOCATION: near BUS, LRT, Calgary Trail, Southgate Mall, & Whitemud Drive. All MAJOR AMENITIES nearby + green space & playground across the street at Mount Pleasant Park! Whether you’re buying your first home or adding to your portfolio, as an investment, this just makes sense. Come into a rare opportunity for affordable ownership in a market of high demand! (id:43352)
Property Details
| MLS® Number | E4429682 |
| Property Type | Single Family |
| Neigbourhood | Pleasantview (Edmonton) |
| Amenities Near By | Public Transit, Schools, Shopping |
Building
| Bathroom Total | 1 |
| Bedrooms Total | 2 |
| Appliances | Refrigerator, Stove |
| Basement Type | None |
| Constructed Date | 1963 |
| Heating Type | Hot Water Radiator Heat |
| Size Interior | 714 Sqft |
| Type | Apartment |
Parking
| Stall |
Land
| Acreage | No |
| Land Amenities | Public Transit, Schools, Shopping |
| Size Irregular | 128.79 |
| Size Total | 128.79 M2 |
| Size Total Text | 128.79 M2 |
Rooms
| Level | Type | Length | Width | Dimensions |
|---|---|---|---|---|
| Main Level | Living Room | 3.7 m | 3.7 m x Measurements not available | |
| Main Level | Dining Room | 2.29 m | 2.29 m x Measurements not available | |
| Main Level | Kitchen | 2.29 m | 2.29 m x Measurements not available | |
| Main Level | Primary Bedroom | 3.28 m | 3.28 m x Measurements not available | |
| Main Level | Bedroom 2 | 3.26 m | 3.26 m x Measurements not available |
https://www.realtor.ca/real-estate/28137913/3-5635-105-st-nw-edmonton-pleasantview-edmonton

