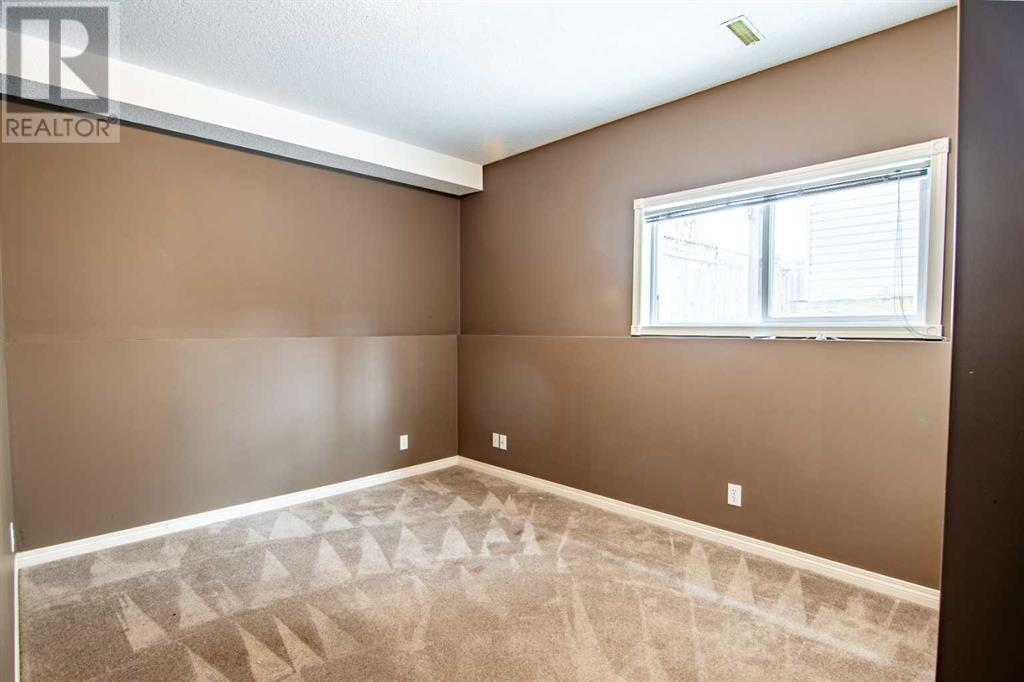4 Bedroom
3 Bathroom
1071 sqft
Bi-Level
Central Air Conditioning
Forced Air
$439,900
Great value in this fully developed Bi-Level in Davenport with a 22x24 heated garage! The main floor showcases a vaulted ceiling and large windows allowing for natural light. The updated kitchen is a functional design with upgraded stainless steel appliances, ample cabinet and counter space as well as a pantry. There are two nice size bedrooms on the main floor including the primary suite with a 3pc ensuite. The basement is developed offering a large family room with a wet fully equipped with a fridge, dishwasher, sink and tons of storage. There are two more large bedrooms in the basement as well as the laundry room with a newer washer & dryer. Shingles were replaced on the house in 2021. Extra's include Central A/C (2022), no maintenance backyard with turf and a two tiered deck and gazebo, oversized heated detached garage and more! Located in a great spot this property is the full package. (id:43352)
Property Details
|
MLS® Number
|
A2207078 |
|
Property Type
|
Single Family |
|
Community Name
|
Davenport |
|
Amenities Near By
|
Playground, Schools, Shopping |
|
Features
|
Back Lane, Wet Bar, Pvc Window |
|
Parking Space Total
|
2 |
|
Plan
|
9925606 |
|
Structure
|
Deck |
Building
|
Bathroom Total
|
3 |
|
Bedrooms Above Ground
|
2 |
|
Bedrooms Below Ground
|
2 |
|
Bedrooms Total
|
4 |
|
Appliances
|
Refrigerator, Dishwasher, Stove, Microwave, Garage Door Opener, Washer & Dryer |
|
Architectural Style
|
Bi-level |
|
Basement Development
|
Finished |
|
Basement Type
|
Full (finished) |
|
Constructed Date
|
2001 |
|
Construction Material
|
Wood Frame |
|
Construction Style Attachment
|
Detached |
|
Cooling Type
|
Central Air Conditioning |
|
Exterior Finish
|
Vinyl Siding |
|
Flooring Type
|
Carpeted, Linoleum |
|
Foundation Type
|
Poured Concrete |
|
Heating Type
|
Forced Air |
|
Size Interior
|
1071 Sqft |
|
Total Finished Area
|
1071 Sqft |
|
Type
|
House |
Parking
|
Detached Garage
|
2 |
|
Garage
|
|
|
Heated Garage
|
|
Land
|
Acreage
|
No |
|
Fence Type
|
Fence |
|
Land Amenities
|
Playground, Schools, Shopping |
|
Size Depth
|
121 M |
|
Size Frontage
|
34 M |
|
Size Irregular
|
4133.00 |
|
Size Total
|
4133 Sqft|4,051 - 7,250 Sqft |
|
Size Total Text
|
4133 Sqft|4,051 - 7,250 Sqft |
|
Zoning Description
|
R1n |
Rooms
| Level |
Type |
Length |
Width |
Dimensions |
|
Basement |
Recreational, Games Room |
|
|
20.33 Ft x 10.83 Ft |
|
Basement |
Bedroom |
|
|
13.75 Ft x 9.42 Ft |
|
Basement |
Bedroom |
|
|
12.00 Ft x 12.00 Ft |
|
Basement |
3pc Bathroom |
|
|
9.50 Ft x 4.83 Ft |
|
Basement |
Storage |
|
|
8.83 Ft x 10.92 Ft |
|
Basement |
Furnace |
|
|
9.50 Ft x 11.83 Ft |
|
Main Level |
Foyer |
|
|
6.75 Ft x 7.67 Ft |
|
Main Level |
Living Room |
|
|
12.00 Ft x 14.67 Ft |
|
Main Level |
Kitchen |
|
|
10.83 Ft x 10.00 Ft |
|
Main Level |
Dining Room |
|
|
14.75 Ft x 13.58 Ft |
|
Main Level |
Primary Bedroom |
|
|
12.58 Ft x 11.75 Ft |
|
Main Level |
3pc Bathroom |
|
|
8.50 Ft x 6.83 Ft |
|
Main Level |
Bedroom |
|
|
12.75 Ft x 11.92 Ft |
|
Main Level |
4pc Bathroom |
|
|
10.25 Ft x 4.92 Ft |
https://www.realtor.ca/real-estate/28094848/3-duval-crescent-red-deer-davenport



































